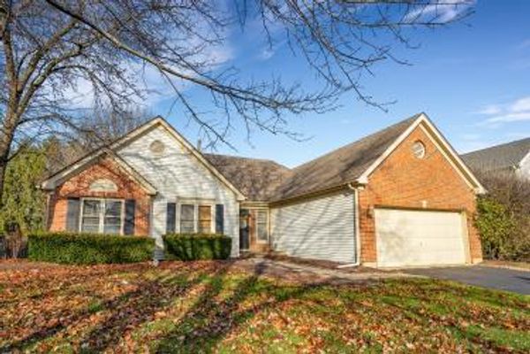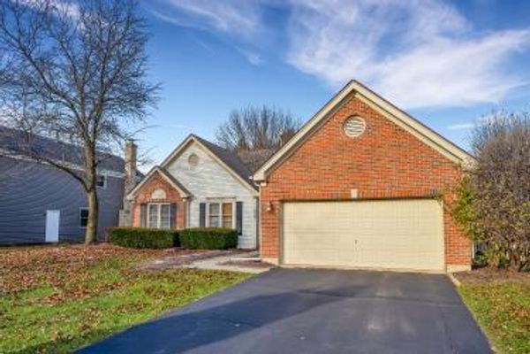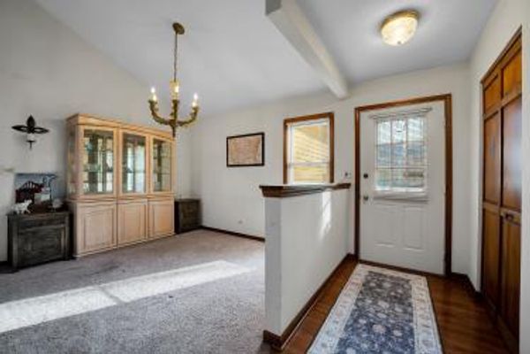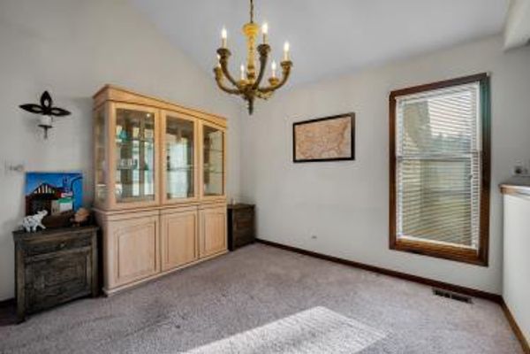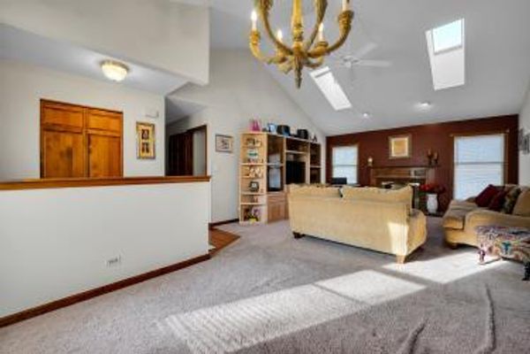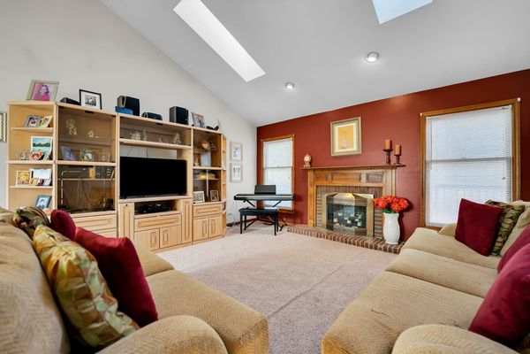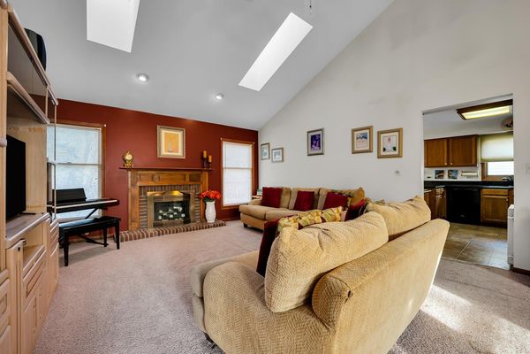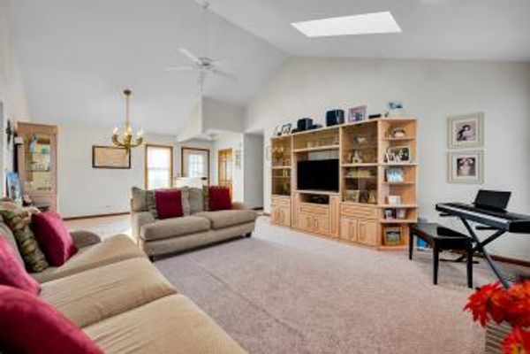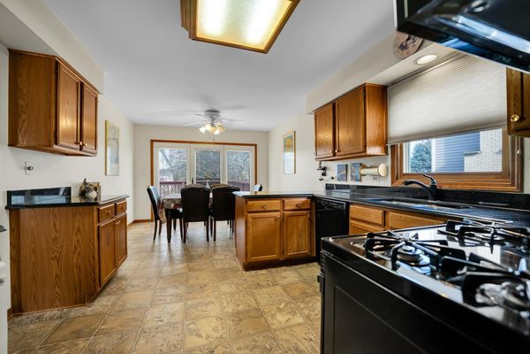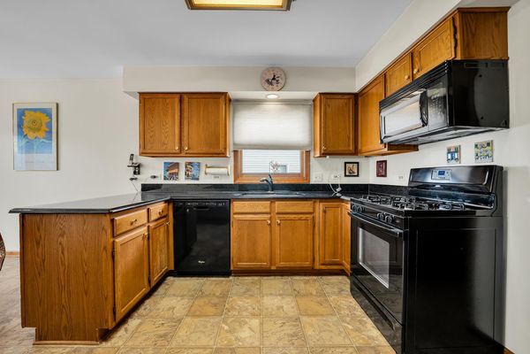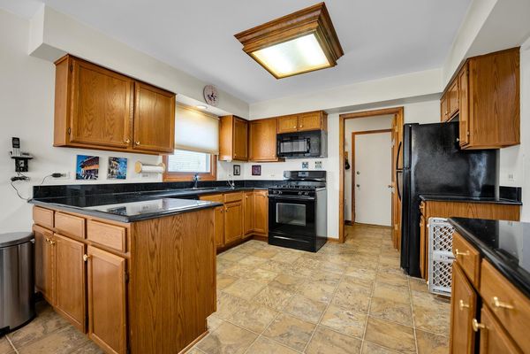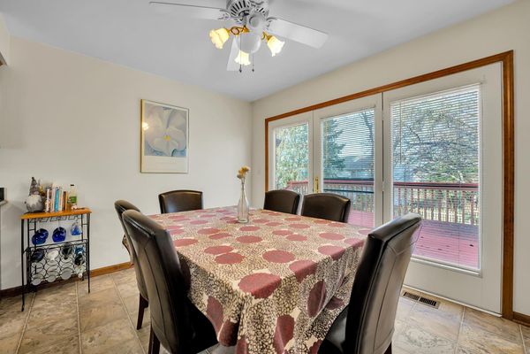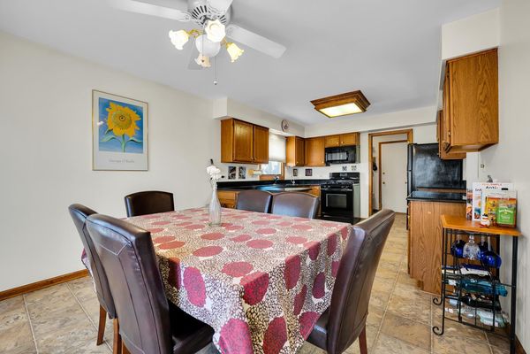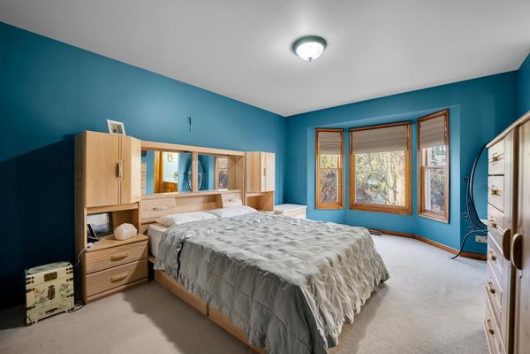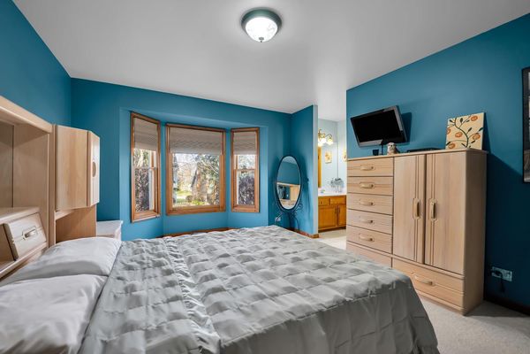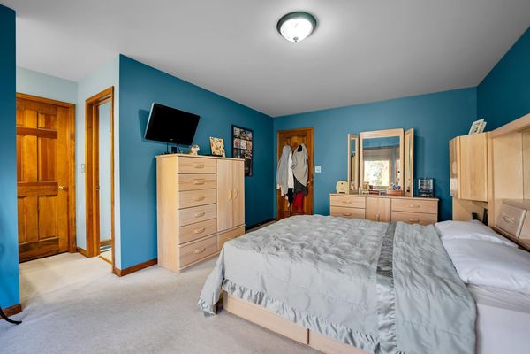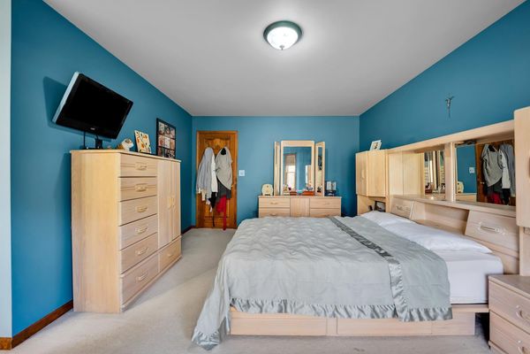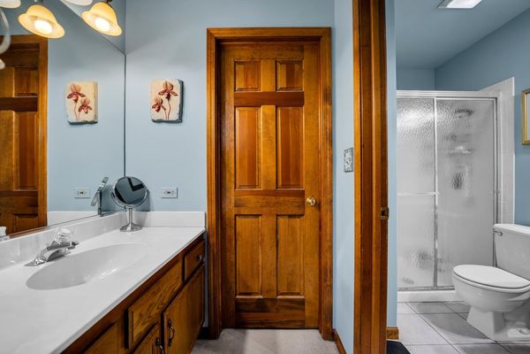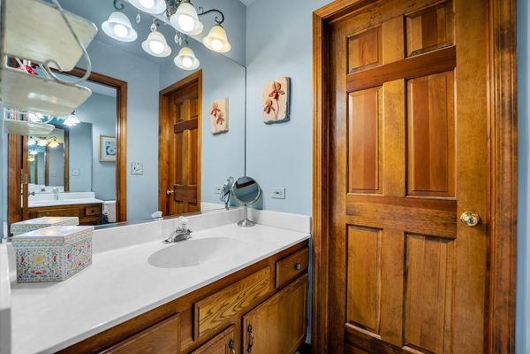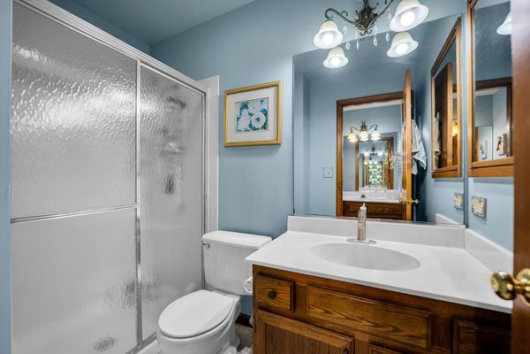952 Pearson Road
Cary, IL
60013
About this home
Welcome to Cary Oaks Subdivision. From the moment you walk into this 3-bedroom 2 bath ranch you will want to call it home. The soaring volume ceilings and two sky lights allow so much natural sun light in the Living Room and Formal Dining Room, you will want to cozy up in front of the fireplace this coming winter. The large kitchen features granite counter tops that have a sparkle of gold giving you that glamorous work space for baking those holiday cookies. The extra-large eating area will easily fit a huge table for you and your family or you might want to go through the sliding glass door onto the deck to have that morning cup of coffee. The peaceful fenced in back your will not disappoint you. The primary bedroom can easily fit a King Size bed and still have plenty of walking room. The bay window would be perfect to place a bench or siting area where you can sit overlooking the back yard. The walk-in closet will not disappoint along with private primary bathroom that has a makeup station outside of the bathroom, so one spouse can get ready without interrupting the other. You will notice all the doors and trim are six panel oak and wood framed windows gives the home a warm feeling throughout. The details continue into the partial basement with the finished family room the perfect hangout place. Don't think your missing storage when you pull back the door on the crawl space that goes under the whole living room, dining room and kitchen area. So much room. The mechanical room adds more storage space where the owned water softener (replaced in 2020), water heater (replaced in 2018) and furnace (replaced in 2020) are stored. Come see this cozy home before it is gone.
