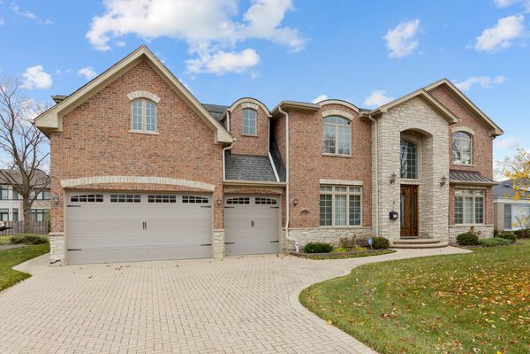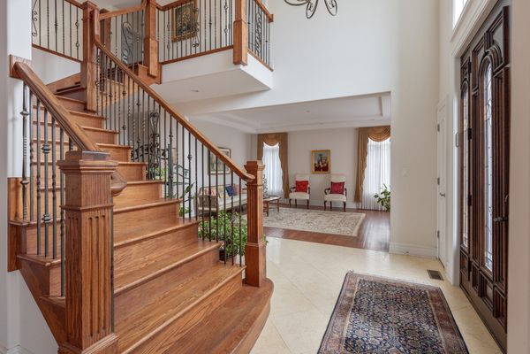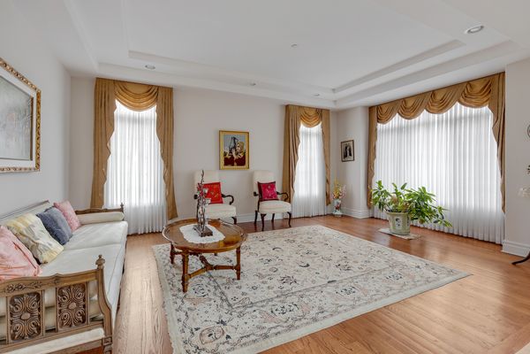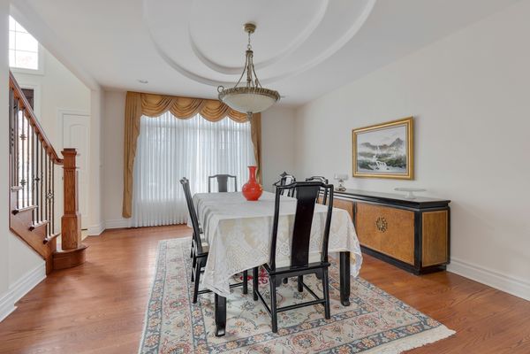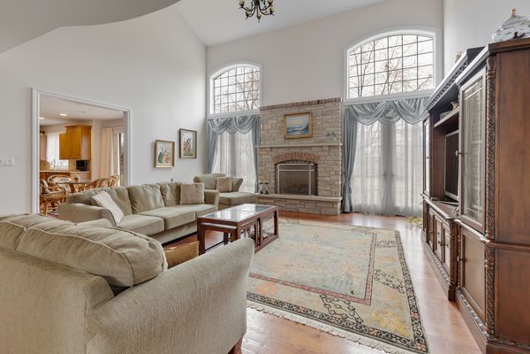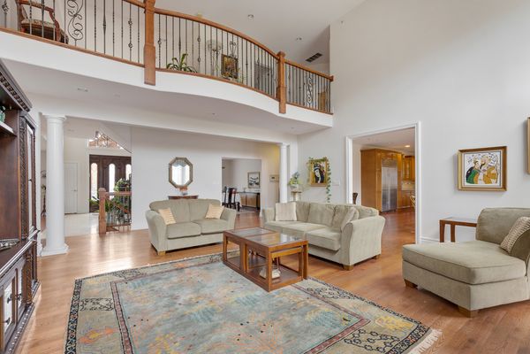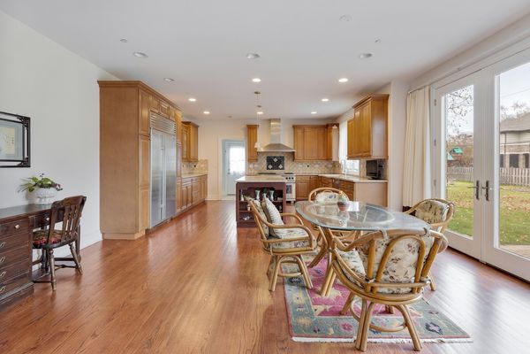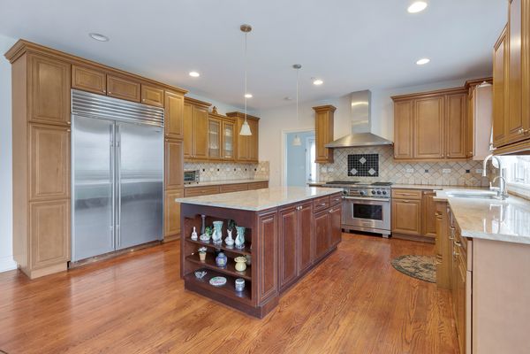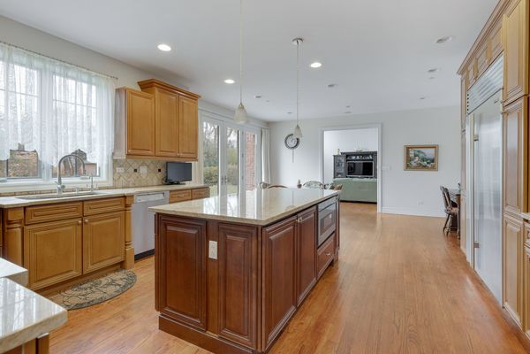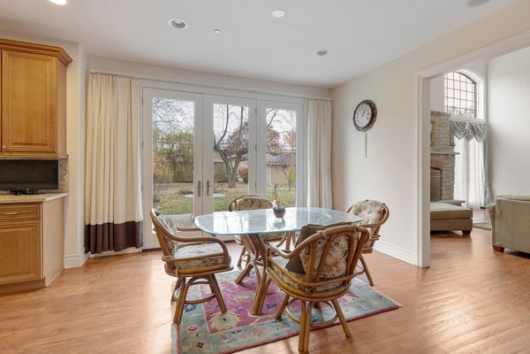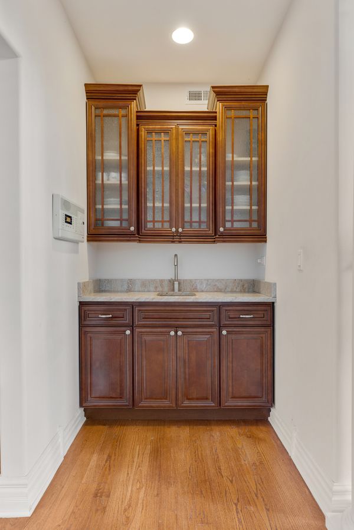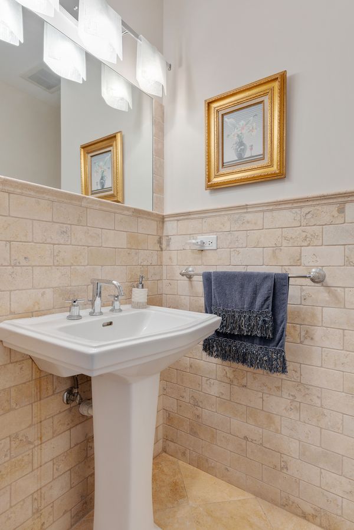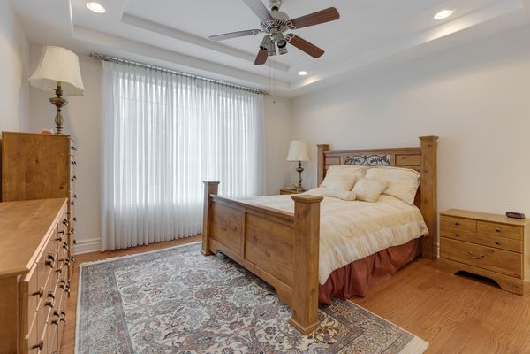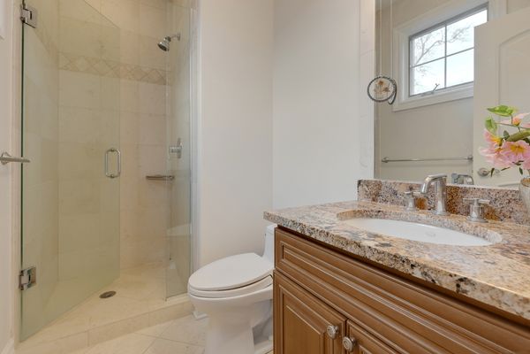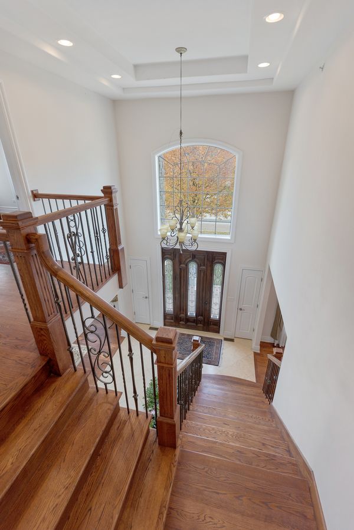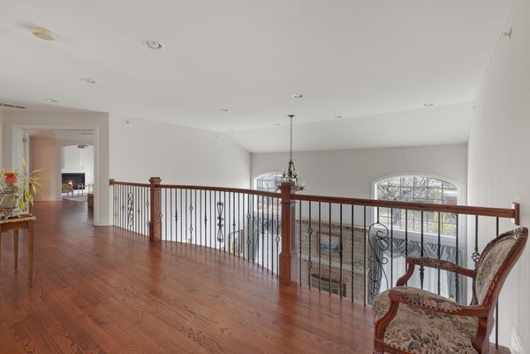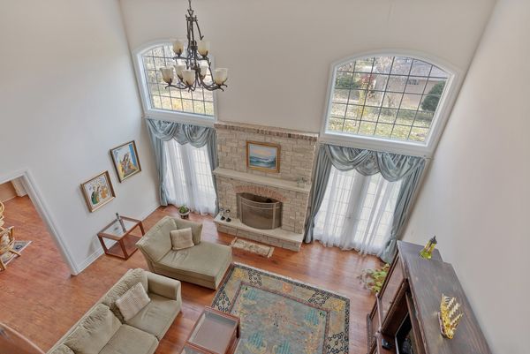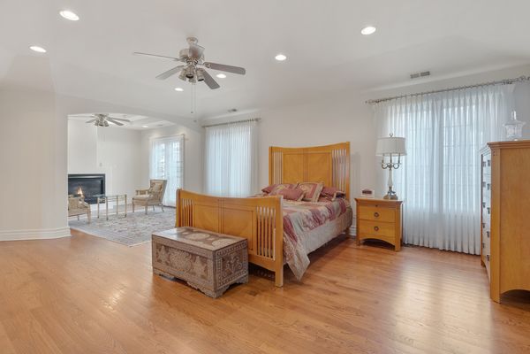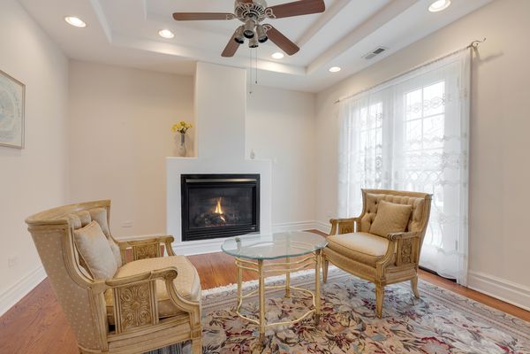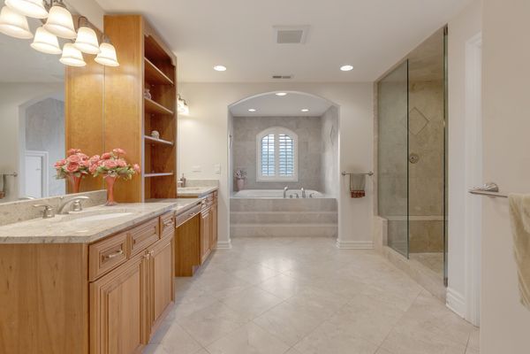9519 Tripp Avenue
Skokie, IL
60076
About this home
This majestic 6-bedroom, 6 full and one half bath brick and stone residence with an expansive 4, 356 Sq ft of luxury living and comfortable space sits on an oversized landscaped lot (3 lots: 3 pin #s) commanding a striking presence from the street and is a testament to quality craftsmanship and dramatic yet functional architectural aesthetics. Large scaled rooms, 2 story ceilings in a beautiful limestone foyer and family room, with open space, are suited to impress. Coffered and tray ceilings, clerestory windows and French doors bringing in an abundance of natural light, add to this luxurious space. Feel the warmth and serenity created by the recessed lights, hardwood floors and 3 fireplaces. The custom kitchen is a cook's delight with granite island, high-end stainless-steel appliances, including a Sub-Zero refrigerator, 6 burner Wolf gas oven/range and Miele dishwasher. The breakfast area has French doors leading to a brick paver patio and huge backyard, inviting you to escape and relax. The versatile main floor bedroom and bath could be a guest room, office, or study. The upper level boasts a palatial primary bedroom with sitting room and sumptuous Whirlpool bath, separate shower and double sinks. 3 additional en-suite bedrooms (2 with walk-in closets) a Juliet balcony, convenient 2nd floor laundry room with laundry sink, and storage closet for the zoned 2nd furnace complete the upper level. The huge, finished basement with 9' ceilings includes a wet bar, game room, bedroom, full bath, oversized storage room and many walk-in closets, perfect for extended family, guests and entertaining. The brick paver driveway leads to an attached 3 car garage offering built-in cabinets and workspace. This enthralling home is conveniently located in a coveted location in Skokie close to shopping and entertainment, Westfield Old Orchard Shopping Center, downtown Skokie, parks, and recreation. Please send proof of funds or pre-approval for all potential buyers prior to scheduled showings.
