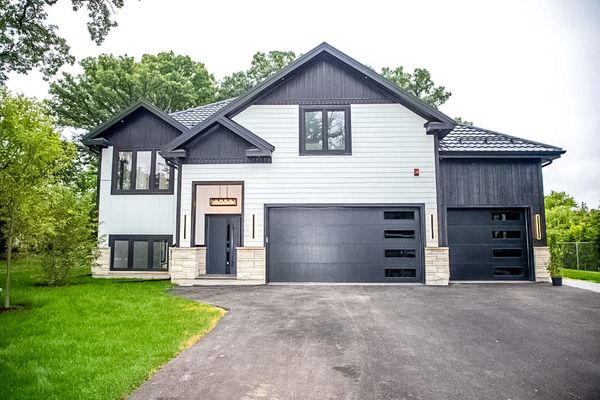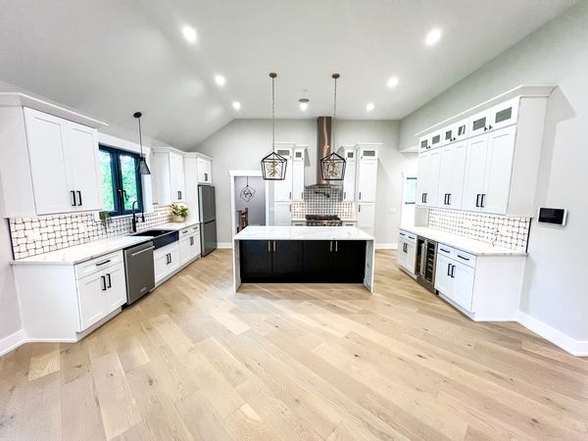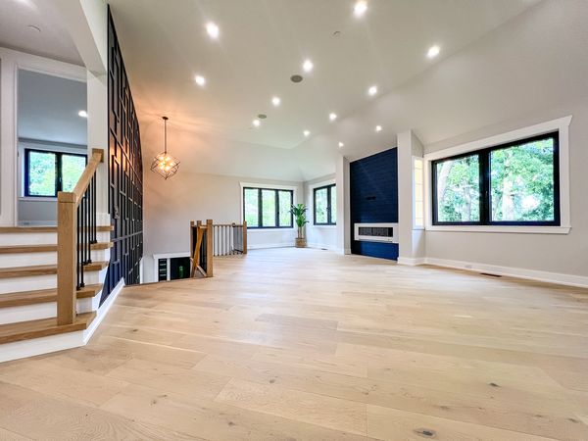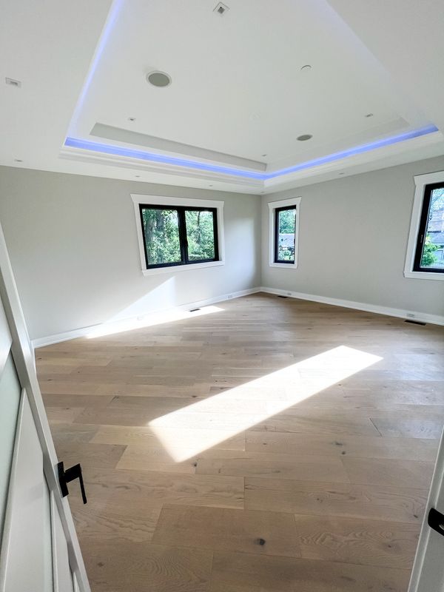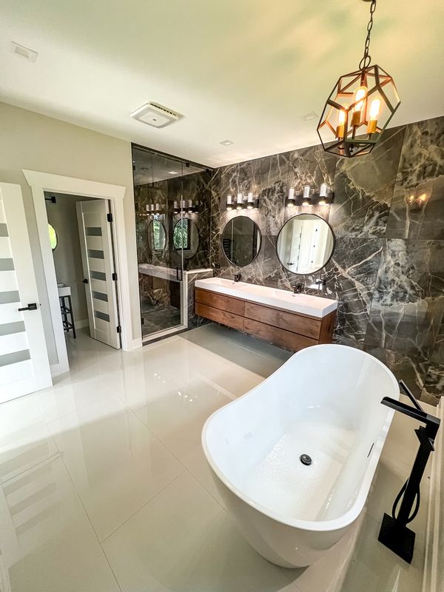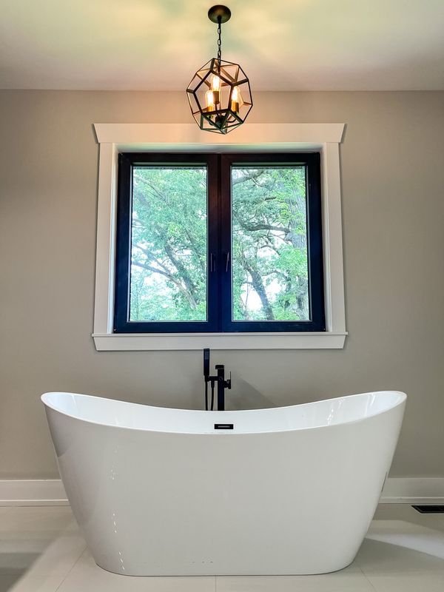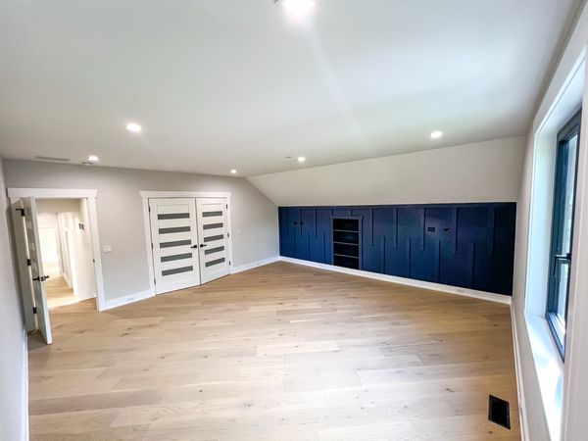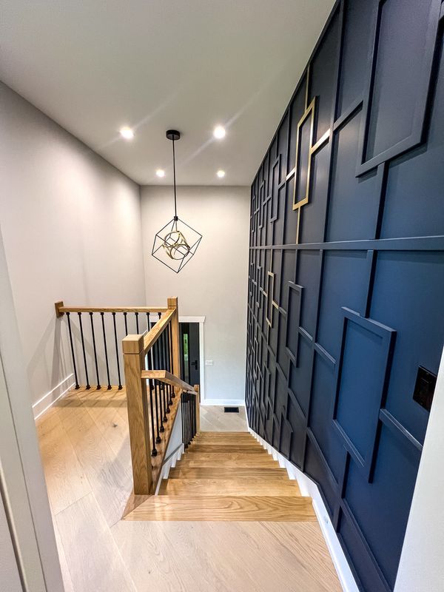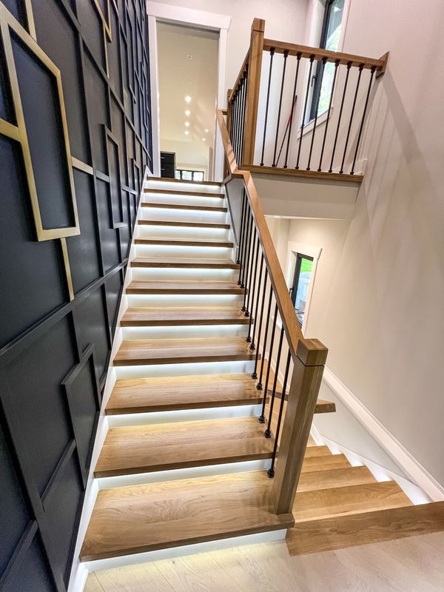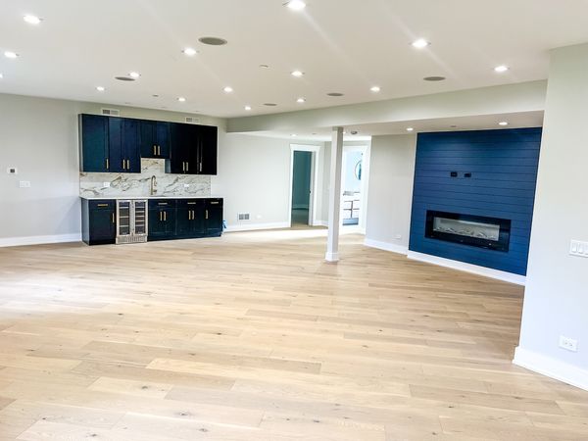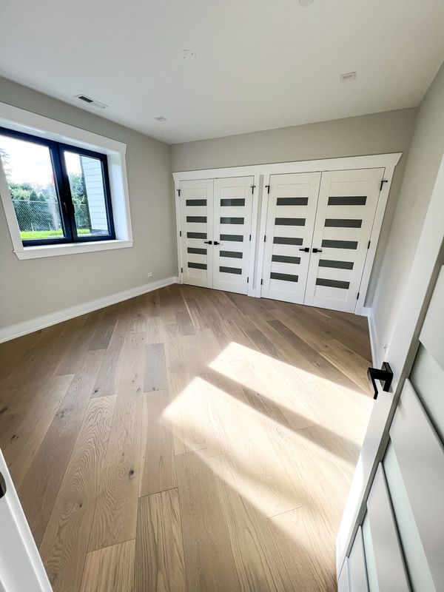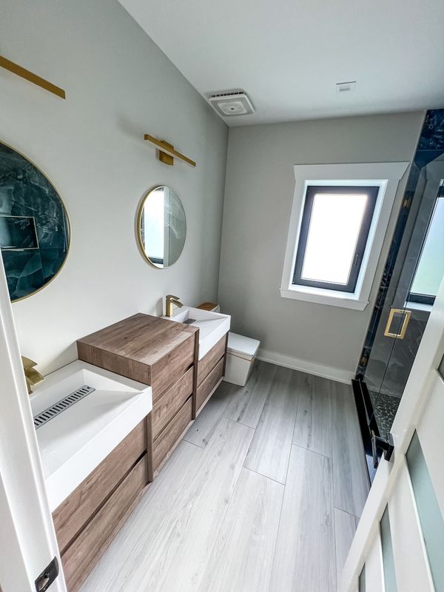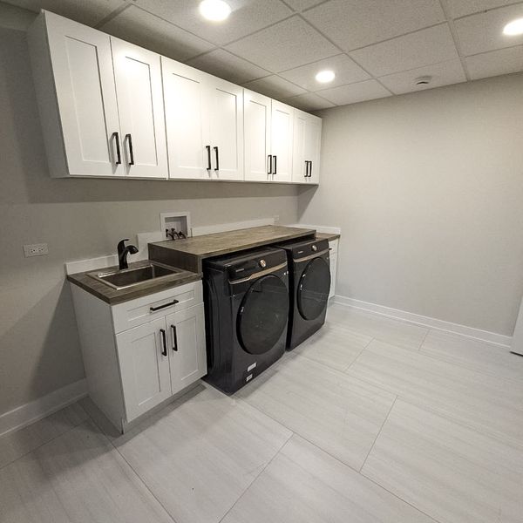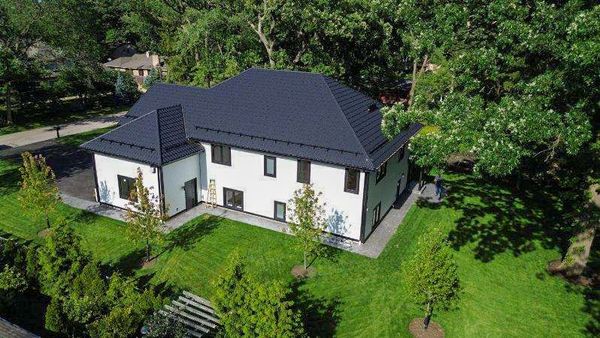9517 Forest Place
Des Plaines, IL
60016
About this home
Stunning! New Construction with luxurious, high-end finishes and exceptional attention to details with a modern architectural touch. Featuring 4, 200 square feet open-concept living space; 4-Bedroom, 3-Bathroom, plus a spacious bonus room in the upper level & a 3 car garage, makes it a perfect home for comfortable living. With it's sleek design the upper level welcomes you to a dramatic open floor living, dining, and kitchen area with 12 feet high vaulted ceilings, custom designed kitchen, high-end appliances, oversized waterfall quartz countertop, an electric fireplace, and engineered hardwood floors throughout. A large master suite is completed with a walk-in closet, double vanity, rainfall & steam shower and a soaking tub for the ultimate relaxation. Ensuring sustainability, comfort, and efficiency this home features a smart home technology, heated floors in all bathrooms, security cameras, build in sound system, large energy-efficient European windows that provide a ton of natural light, heated garage and more. The amazing, fully finished lower level expansive open-concept entertainment area that has radiant heated floors throughout, 9 feet high ceilings, includes a wet bar & electric fire place, will make every gathering much more enjoyable with the ability to spread out with friends and family. Nestled within a tranquil setting, this property boasts a sprawling backyard designed for ultimate privacy and seamless entertainment. Discover the perfect blend of convenience and charm with this property, ideally situated in one of the most sought-after neighborhoods conveniently located minutes from highway, parks, restaurants and entertainment. Don't miss the chance to own this exquisite home with far too many features to list. Schedule a tour today !
