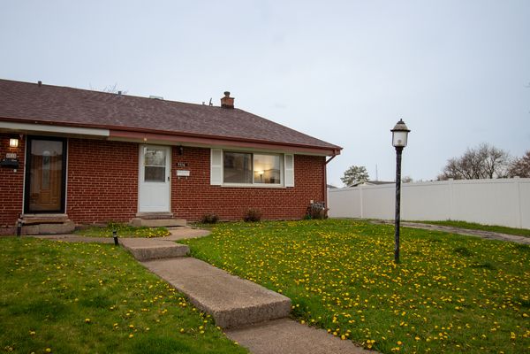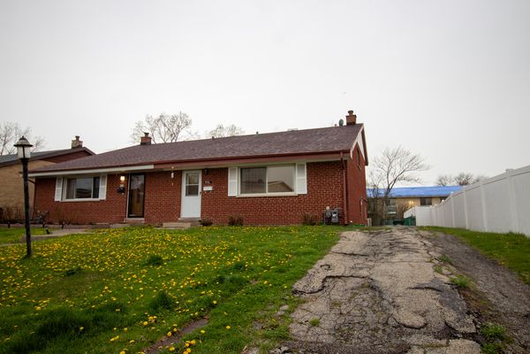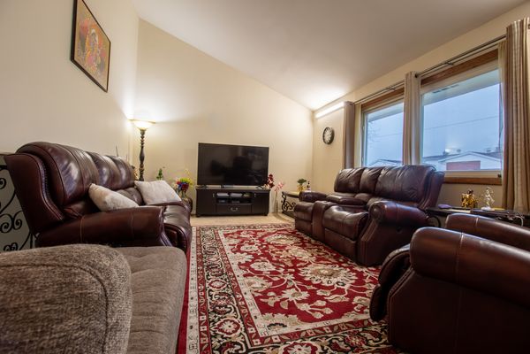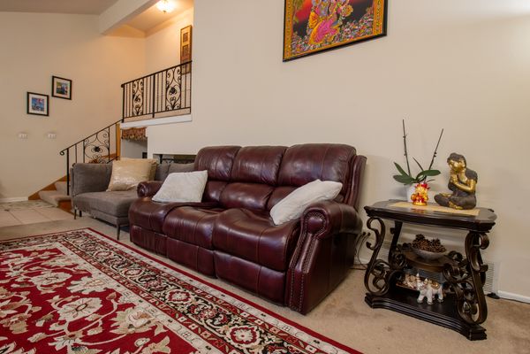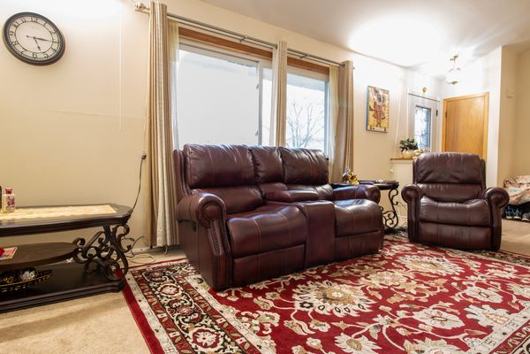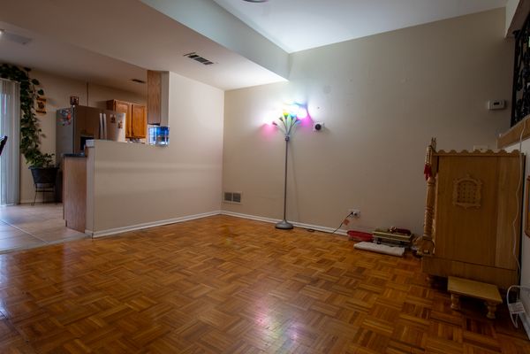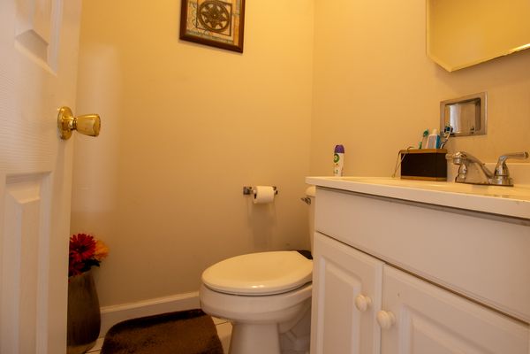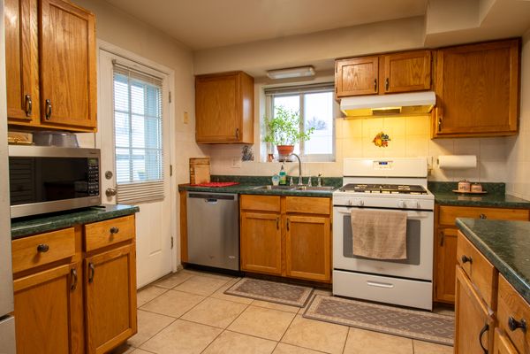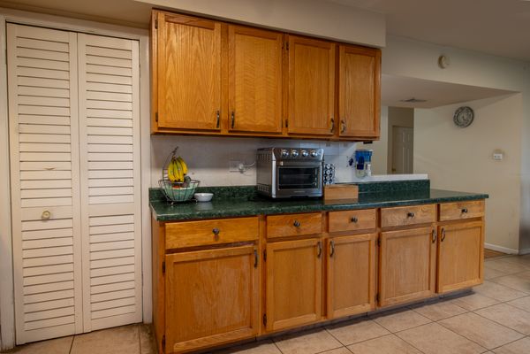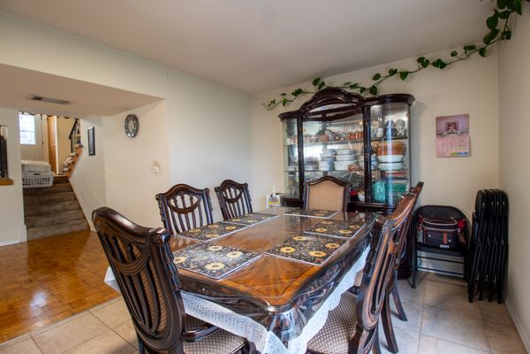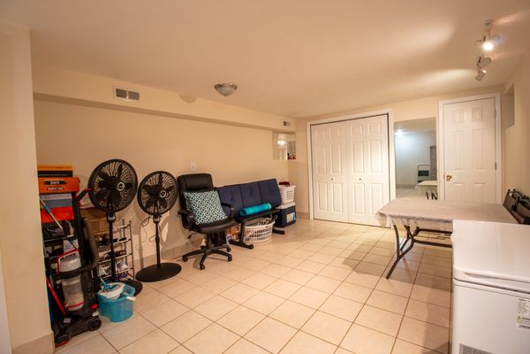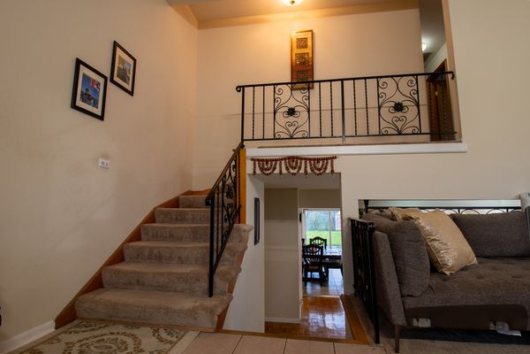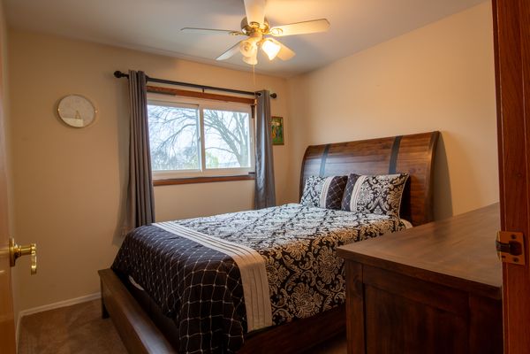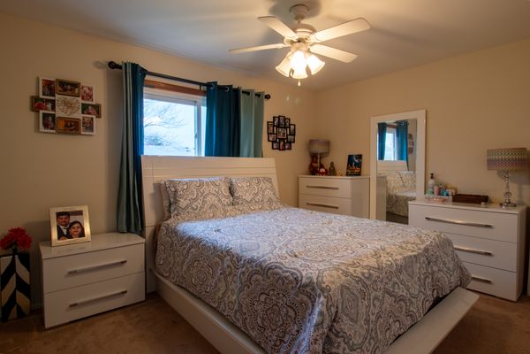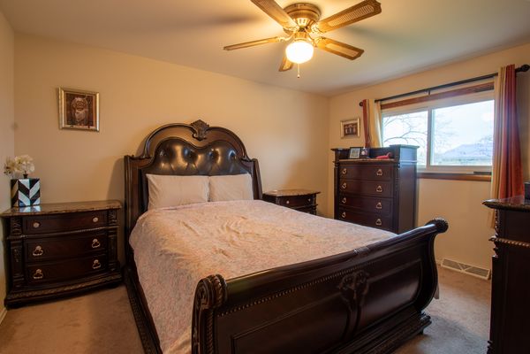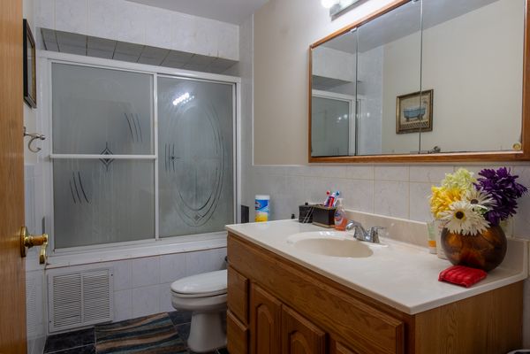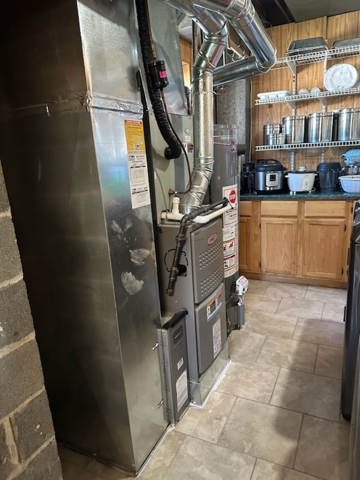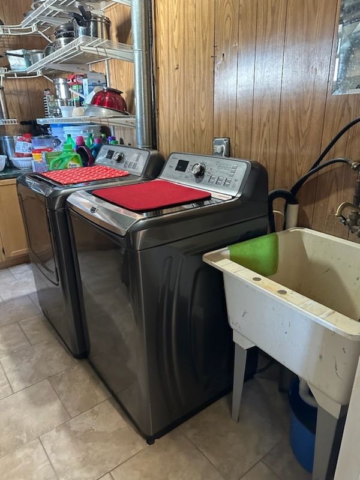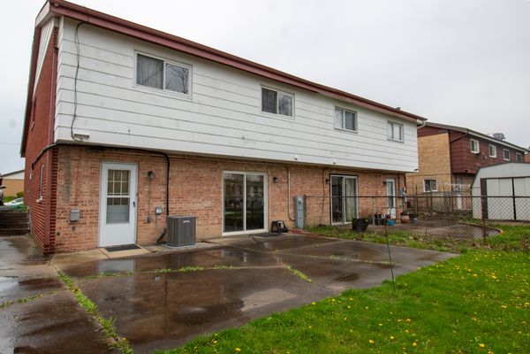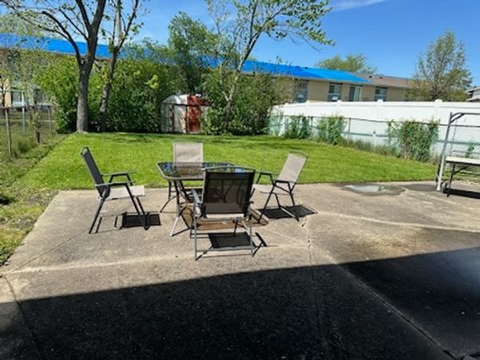9516 Terrace Place
Des Plaines, IL
60016
About this home
Welcome to your new home in the heart of Des Plaines! This charming property boasts a delightful 3-bedroom layout with one and a half baths, perfect for comfortable living. Step inside to discover a spacious living area, ideal for entertaining guests or enjoying cozy nights in with loved ones. The living room offers ample space for gatherings, ensuring everyone feels right at home. Venture downstairs to find a partially finished basement featuring a charming living room adorned with tasteful tile flooring, providing the perfect retreat for relaxation or recreation. The lower level also features a dining room graced with elegant parquet flooring, seamlessly flowing into the well-appointed kitchen complete with an inviting eat-in area. Step outside from the kitchen onto the backyard patio, enclosed by a fence for added privacy and security, creating an ideal space for outdoor dining, entertaining, or simply basking in the sunshine. Conveniently situated near schools, expressways, and the renowned Golf Mill Mall, this home offers the perfect blend of comfort and convenience. Don't miss out on the opportunity to make this wonderful property your own!
