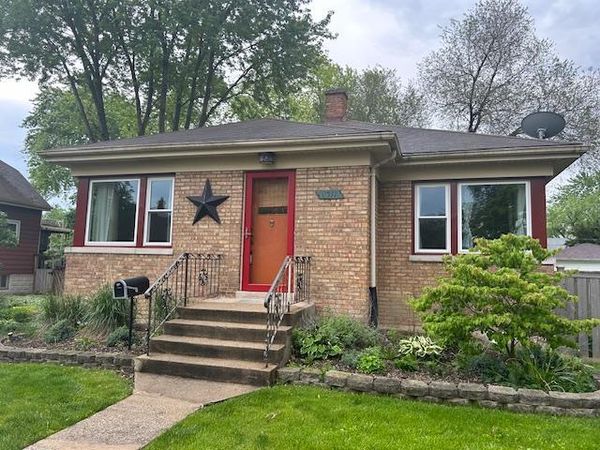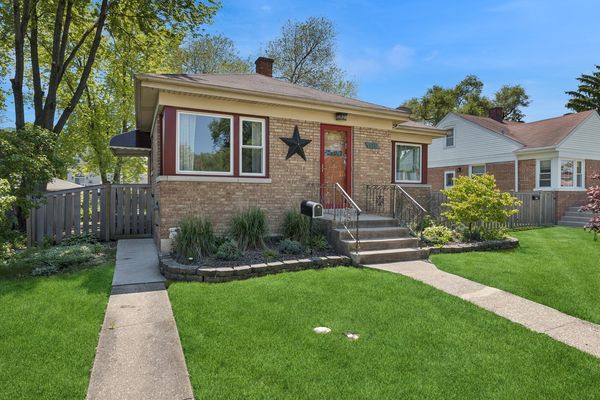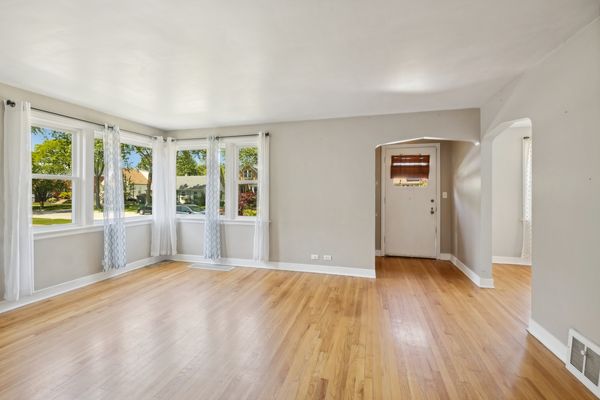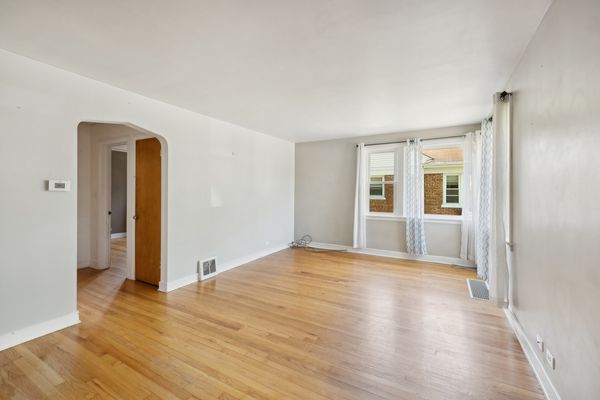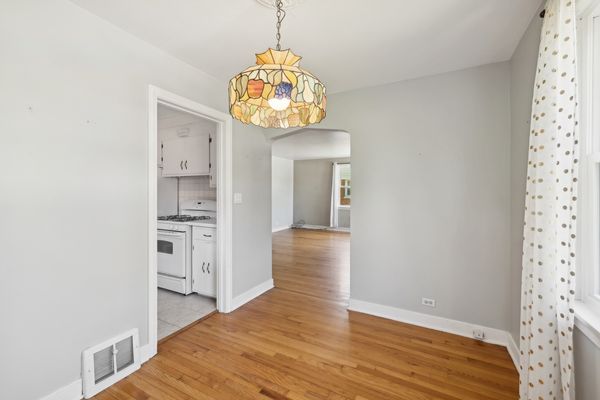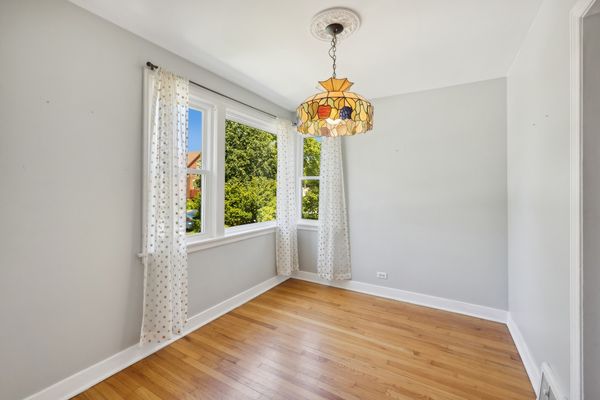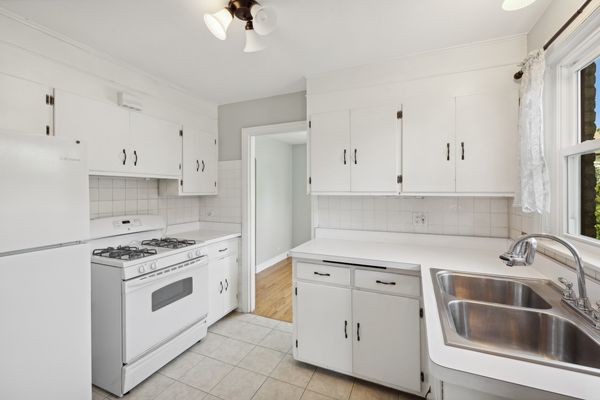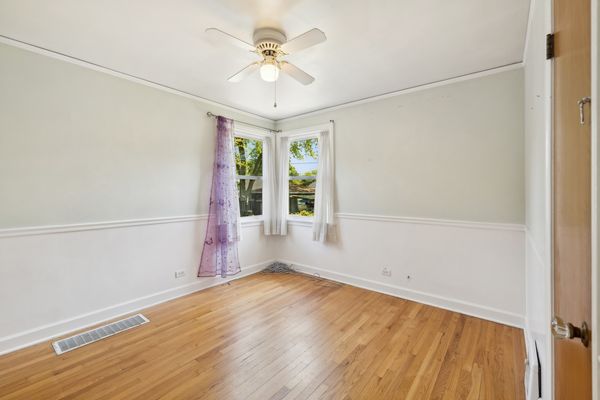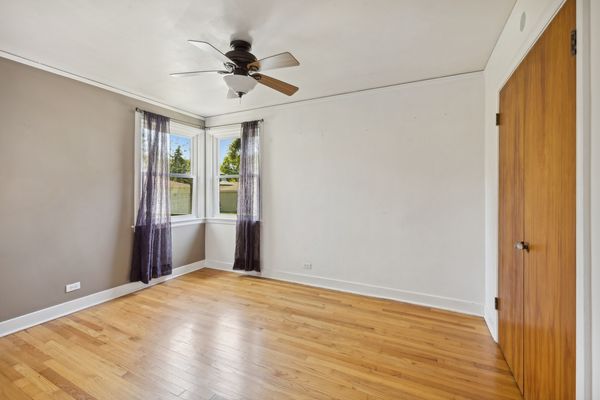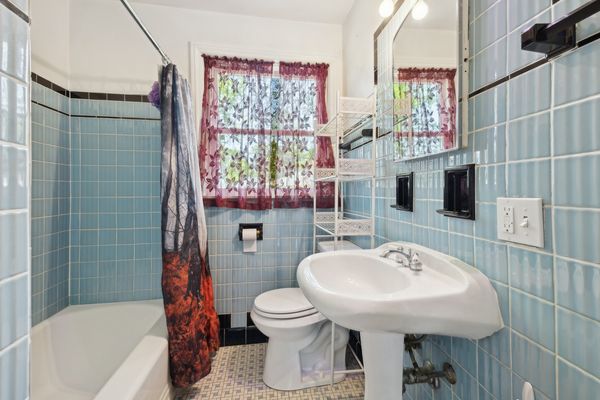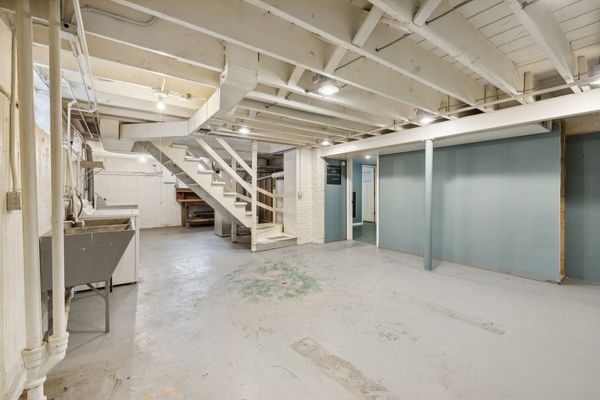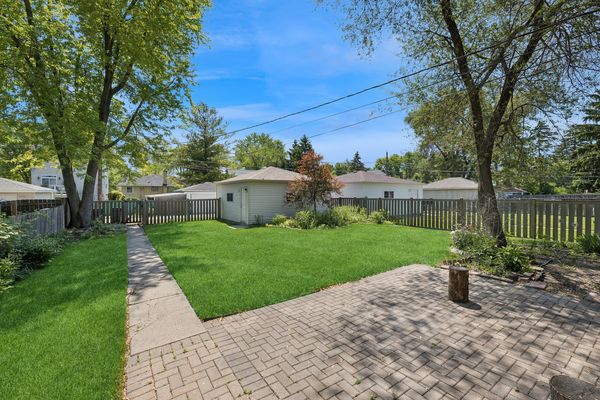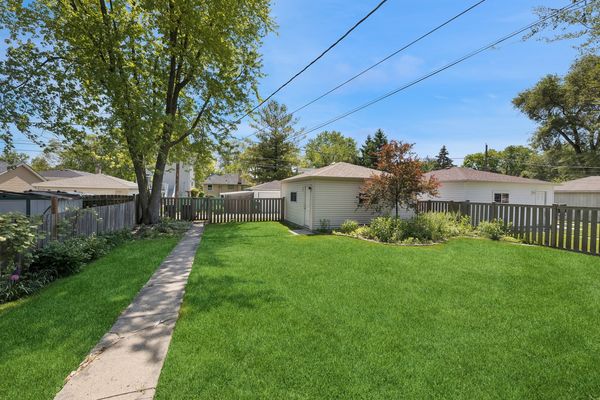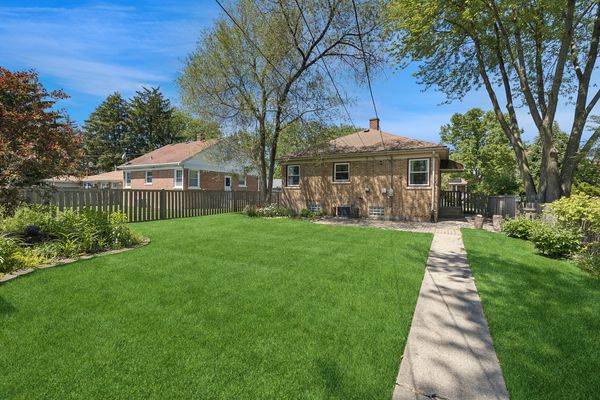9511 Lexington Avenue
Brookfield, IL
60513
About this home
Sun-filled, spacious brick home in a great North Brookfield neighborhood! Clean and bright, with 2 comfortable bedrooms and 1 full bath, gleaming hardwood floors throughout. Step from the welcoming foyer into a bright, expansive living room, with striking corner picture window overlooking quiet street. Good-sized, fenced backyard features brick patio. Bedrooms feature hardwood floors and corner windows. Full semi-finished basement features rec room, workroom, laundry, TONS OF STORAGE! Walk to Metra and downtown Brookfield shops/restaurants. MANY BIG-TICKET UPGRADES IN PAST 4 YEARS: NEW Windows, NEWLY BUILT 2-car garage, NEW Furnace/AC, NEW Sewer Cleanout, NEW Fence, NEW Storm doors, and more. Schools include highly-rated Elementary District 95 plus Riverside Brookfield High School. Walk to Metra BNSF line, world-famous Brookfield Zoo, downtown Brookfield's popular dining and shops, and much more! Centrally located and close to popular downtown LaGrange, with fast, easy access to I-55, I-290, and I-294. North Brookfield is gaining renown as one of Chicagoland's best-kept value/lifestyle secrets, and a charming, fun place to call home -- Come and check it out!
