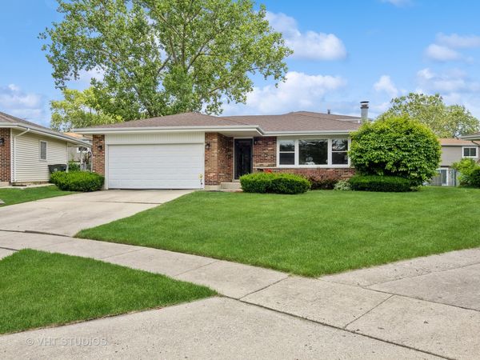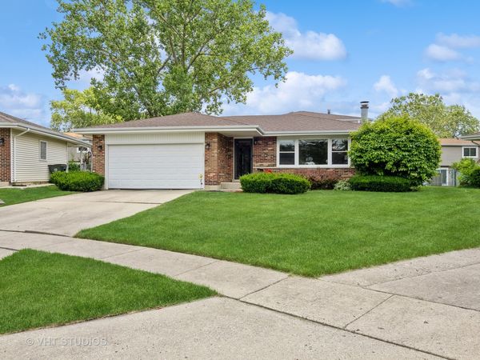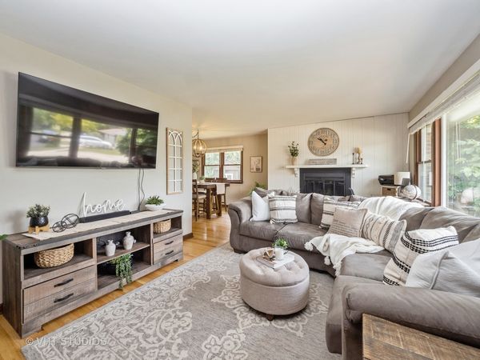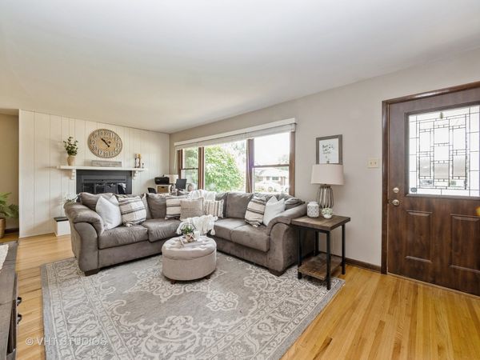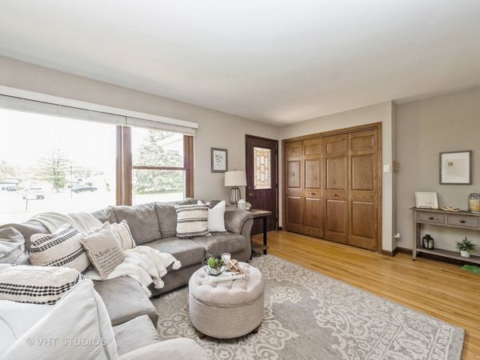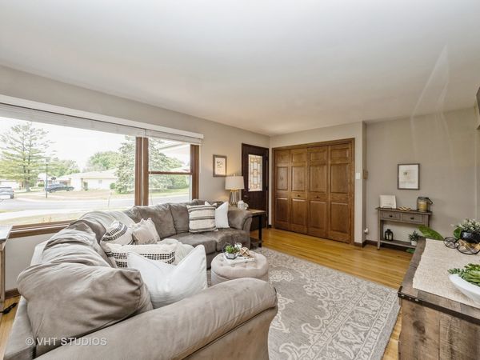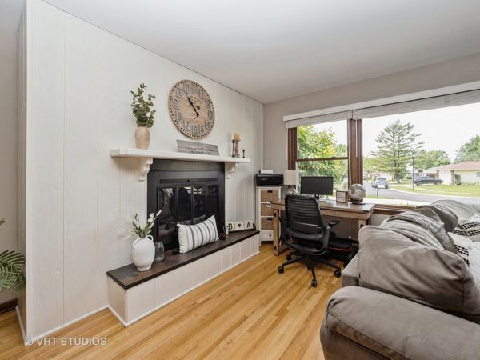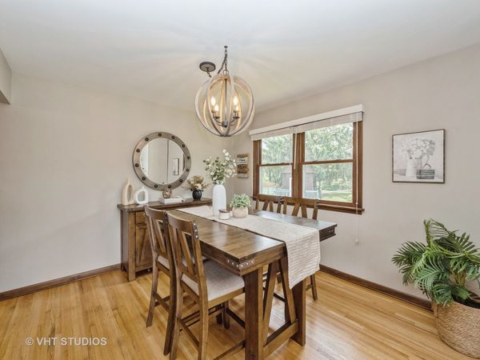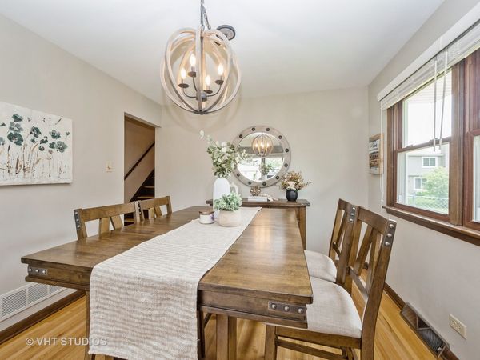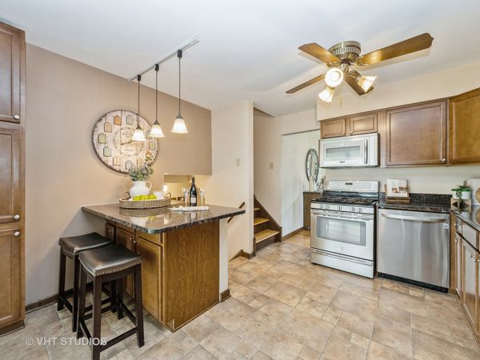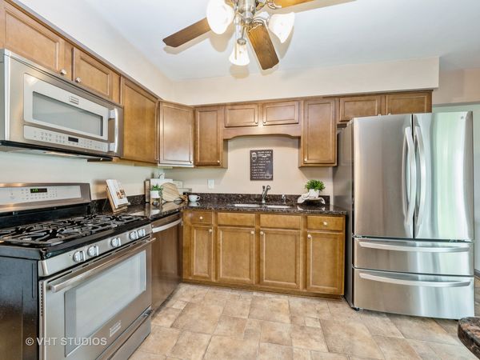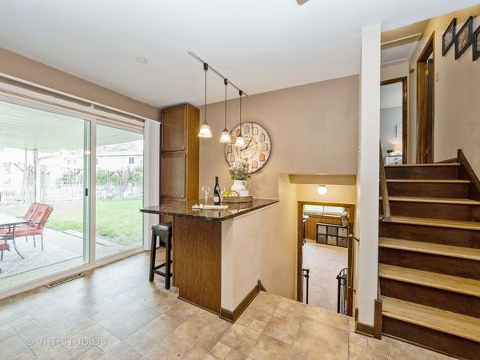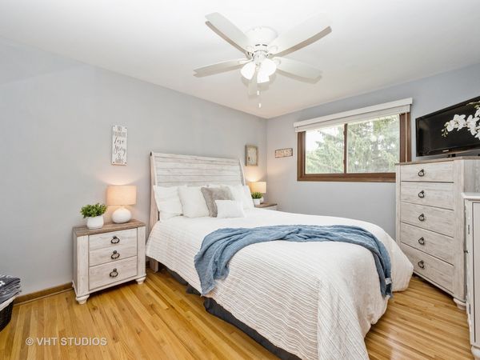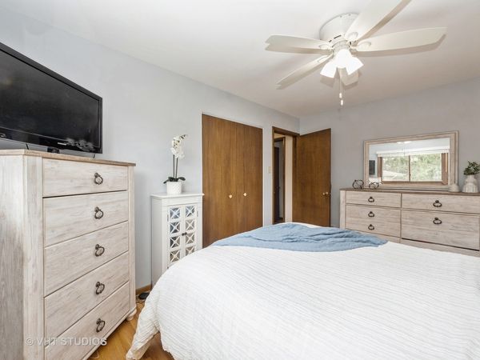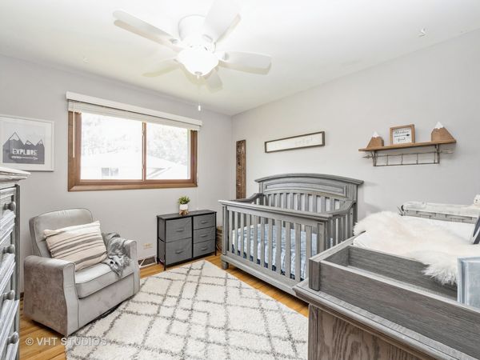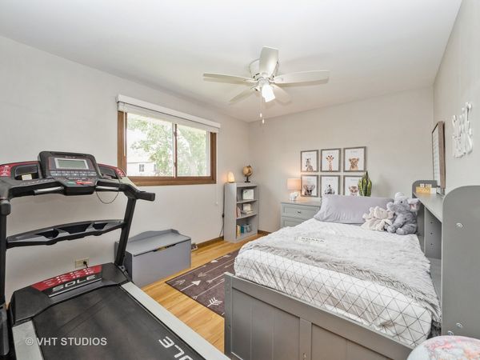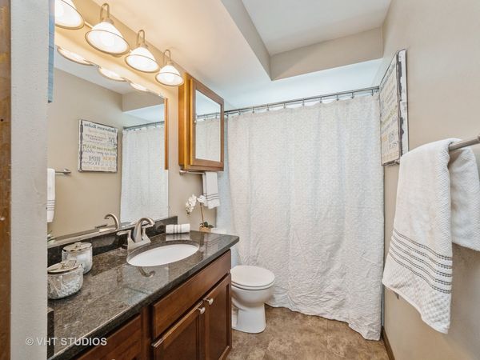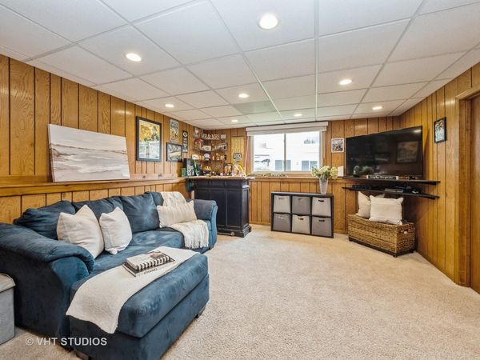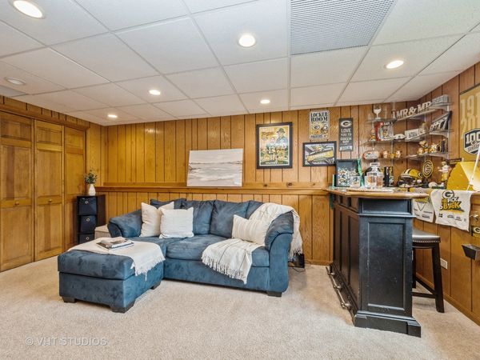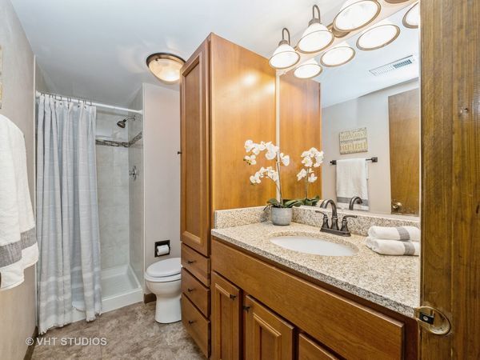951 E BRADLEY Court
Palatine, IL
60067
About this home
Welcome to this charming split-level home located in the fantastic town of Palatine. Nestled at the end of a quiet cul-de-sac, this beautiful house boasts hardwood floors throughout both the main and upper levels, adding warmth and elegance to its inviting atmosphere. The remodeled kitchen is a chef's dream, featuring granite countertops and a cozy island perfect for casual dining. Upstairs, you'll find three ample bedrooms and a remodeled bathroom that mirrors the kitchen's style with similar cabinetry and granite surfaces. The lower level family room offers a perfect space for a man cave or entertaining area, complete with another remodeled bathroom with a shower. The real surprise awaits as you step outside to the covered patio area. This delightful space is ideal for barbecues, relaxing away from the elements, and enjoying quiet evenings. Beyond the patio lies an absolutely enormous backyard, offering more space than you ever would have anticipated, providing endless possibilities for outdoor activities and gardening. This home is truly move-in ready, with nothing left to do but enjoy. Don't miss your chance to see this stunning property in person. Schedule a visit today and discover the charm and space this Palatine gem has to offer!
