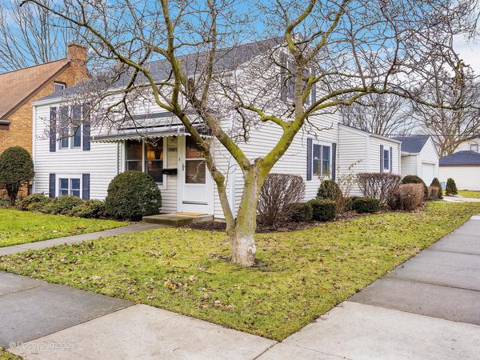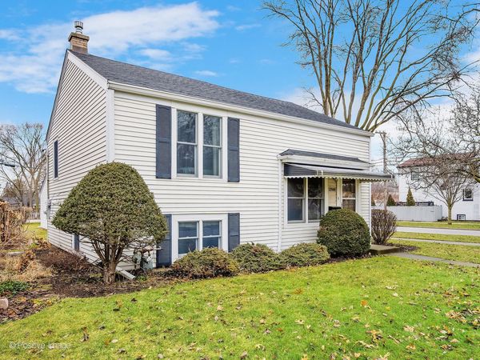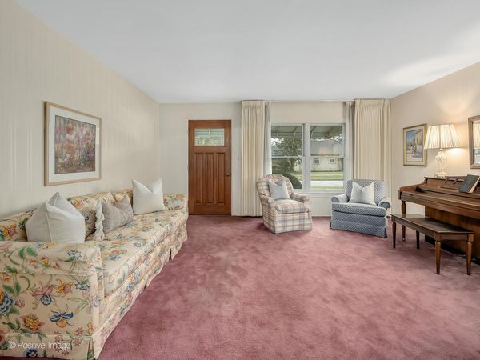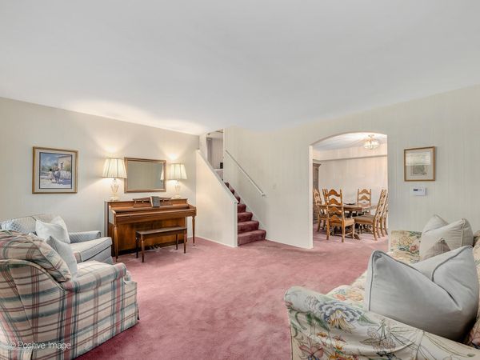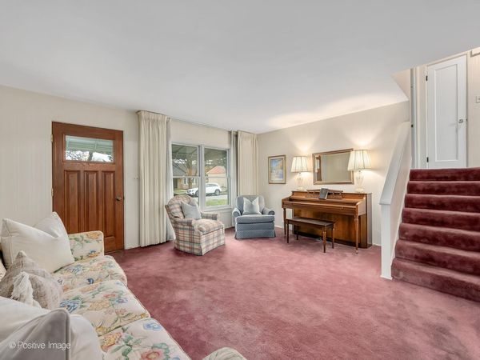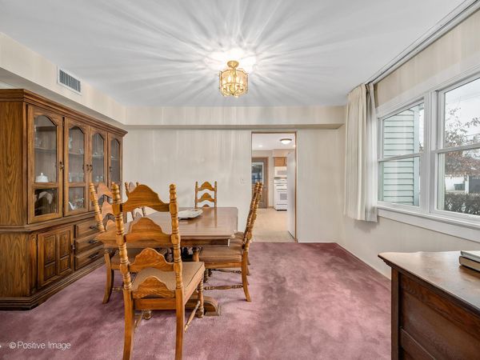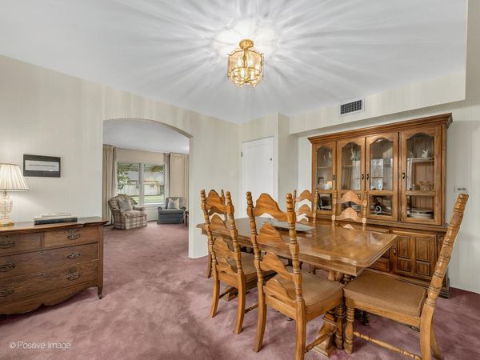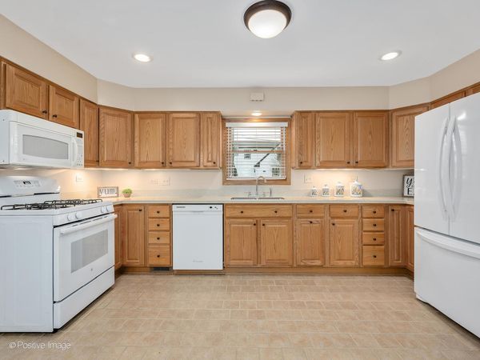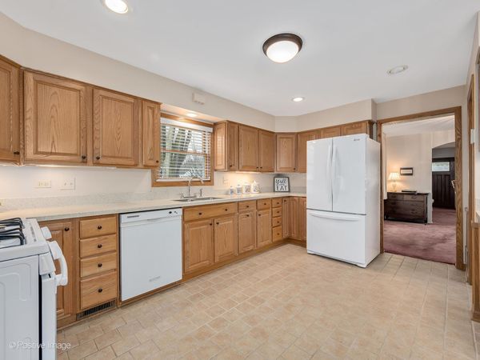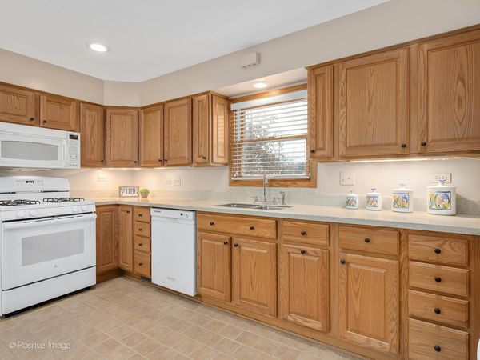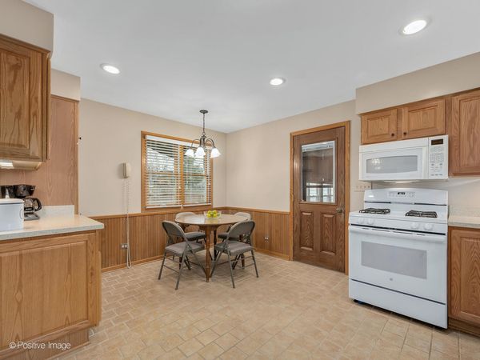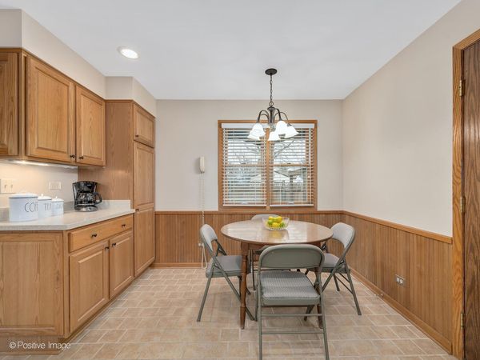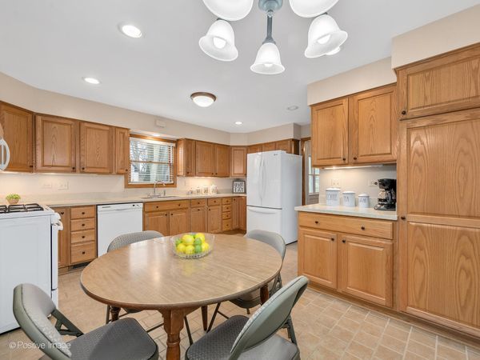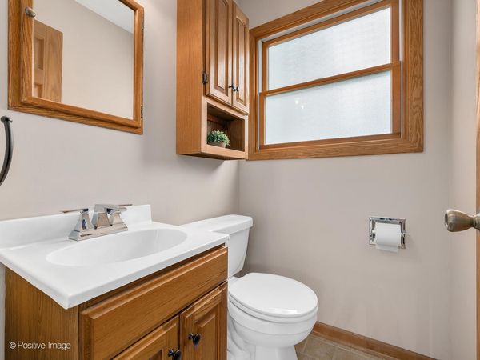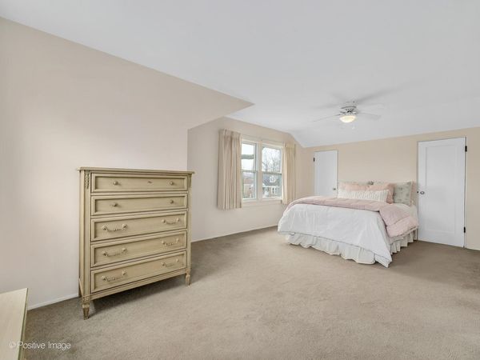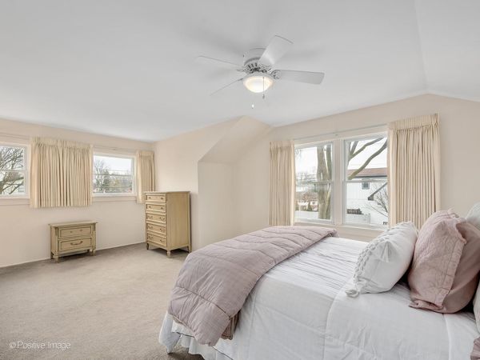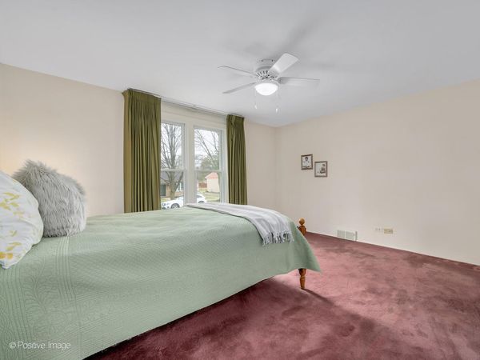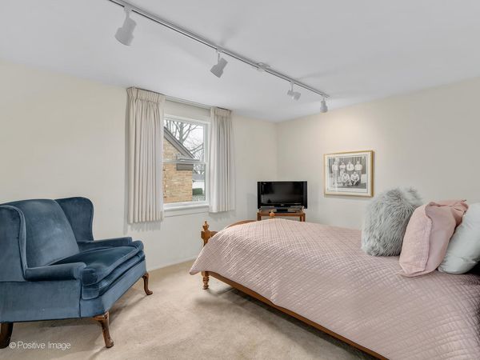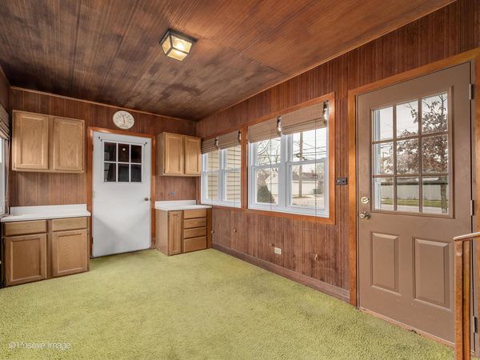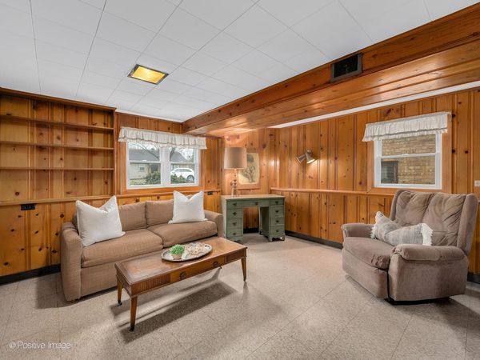9500 Henrietta Avenue
Brookfield, IL
60513
About this home
This expanded home is not your typical tri-level and is surprisingly spacious! Immediately upon entering this storybook home, you will notice how the longtime owners have meticulously maintained it. Some newer items include a new roof in 2018, gutter guards, newer HVAC system and water heater. Also, the windows are good quality Anderson windows. The sizeable eat-in kitchen has loads of custom natural wood cabinetry, countertop space, under cabinet lighting, radiant heated flooring and a coffee bar with pantry! The separate dining room allows for more formal entertaining with a perfect cozy living room as you head upstairs. There are 3 bedrooms upstairs that are all really great sizes with nice closets. The large primary bedroom on the 3rd floor is very private with 3 separate closets and a walk-up attic space and plenty of room to add another private bathroom to create an ensuite. The basement has a fun, real knotty pine recreation space and laundry room. Don't miss the oversized 2+ car garage that is attached by a breezeway that can serve as a mudroom or additional flex space! Outside you will continue to be pleased with the charming curb appeal, private deck and yard that is partially fenced, partially fenced and finished with thoughtful landscaping! The location can't be beat! Enjoy the close proximity to downtown Brookfield with the Metra train station, shopping, restaurants, parks and the Brookfield Zoo!
