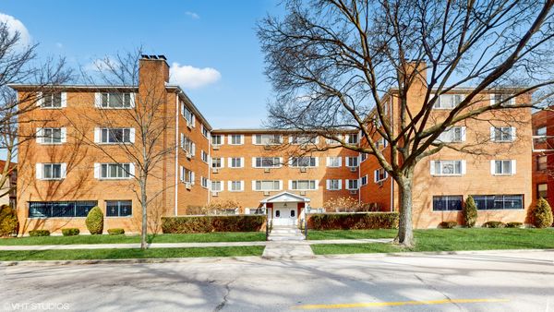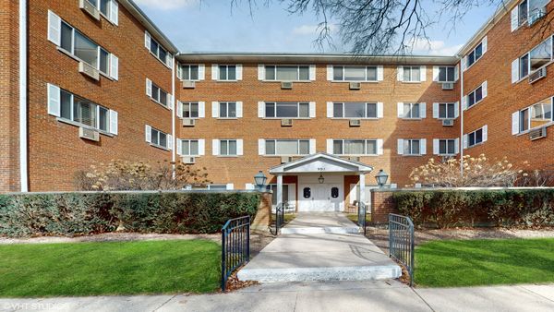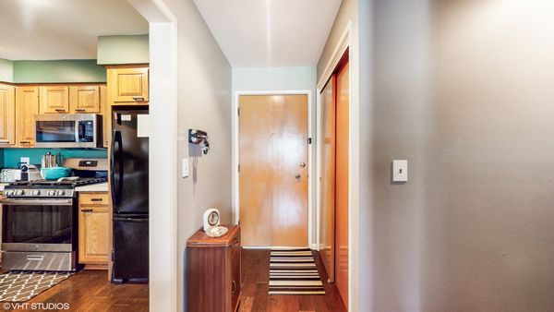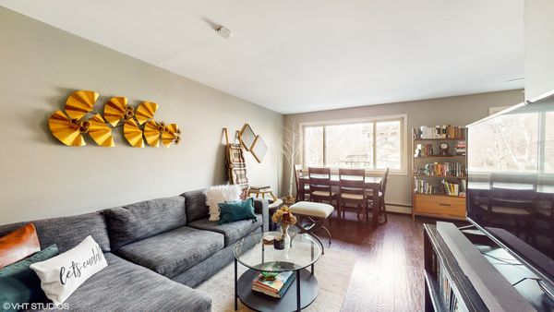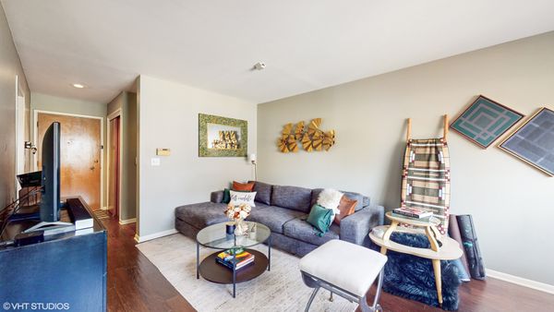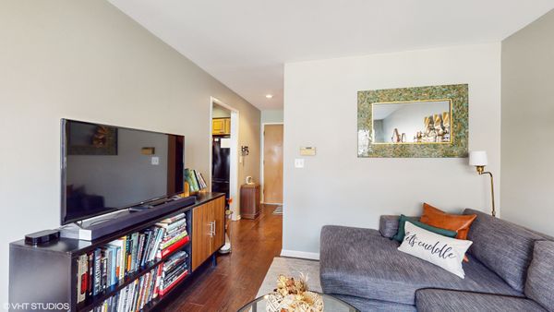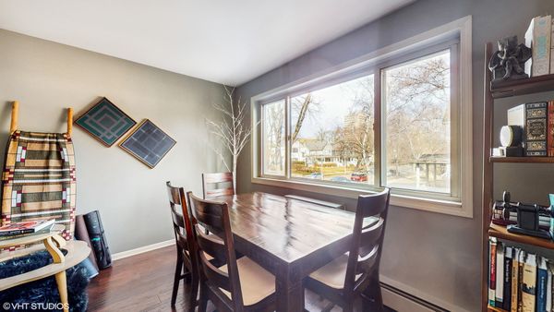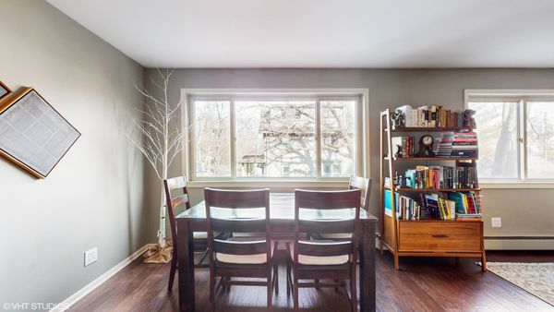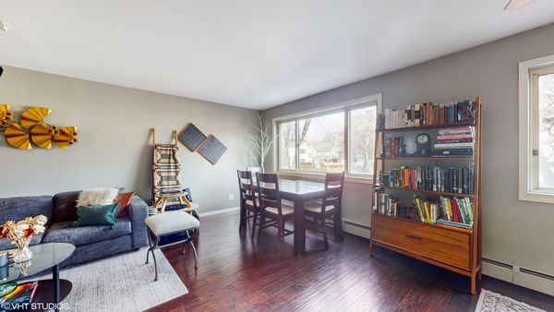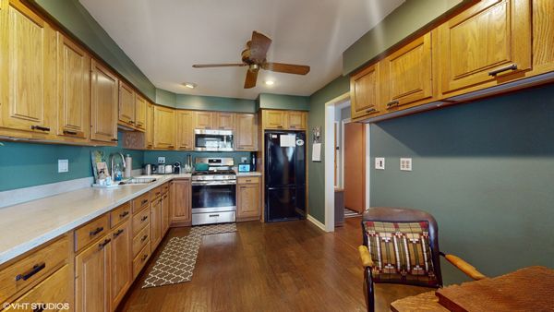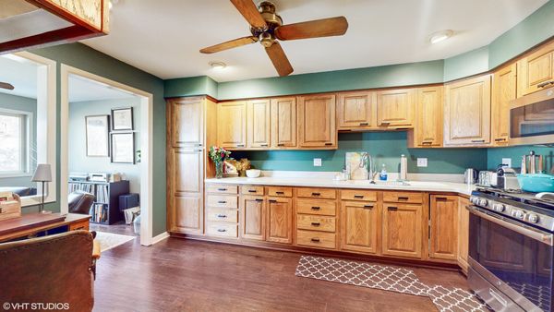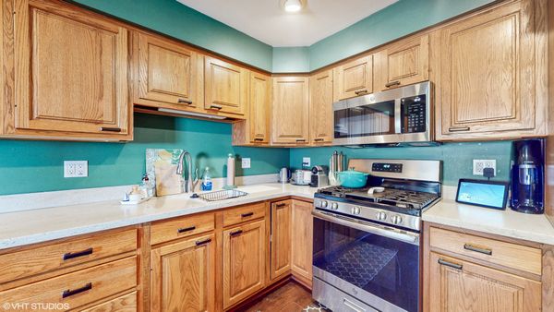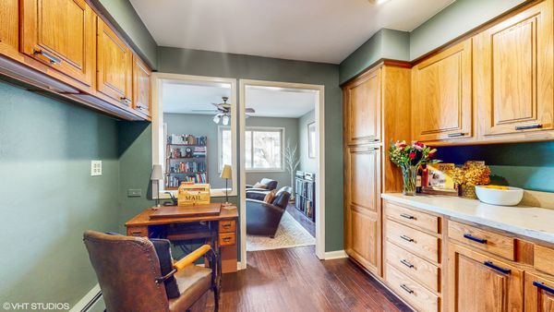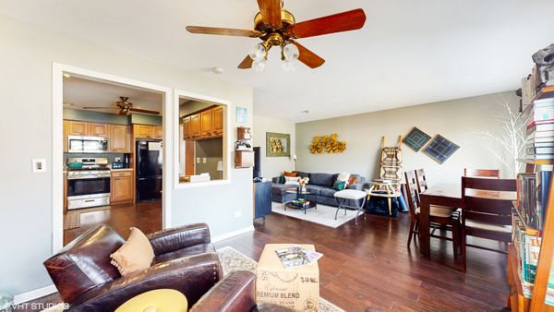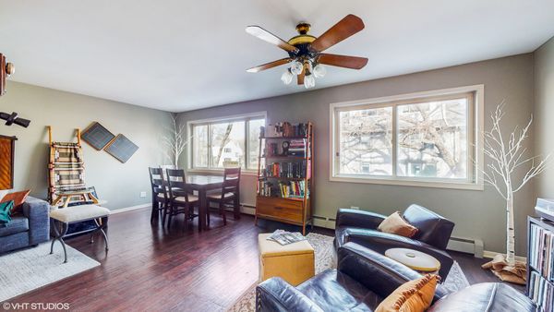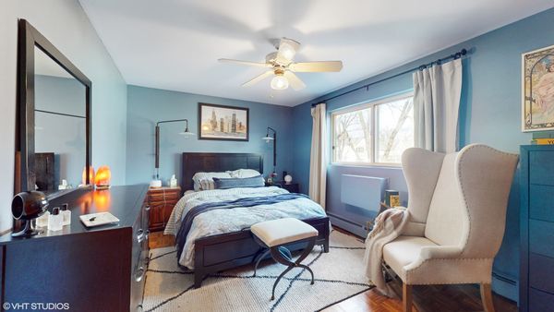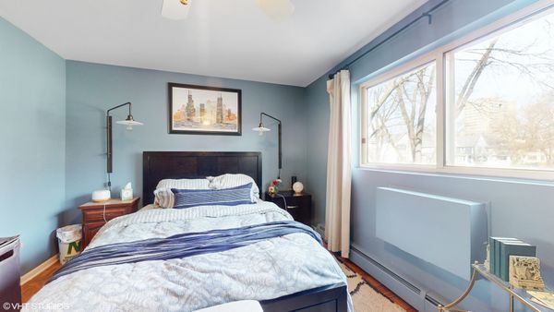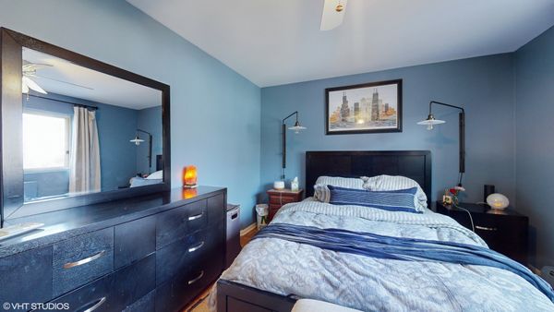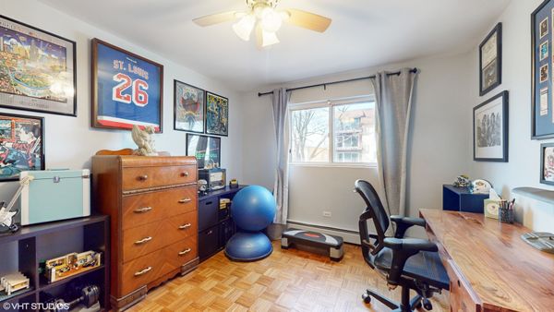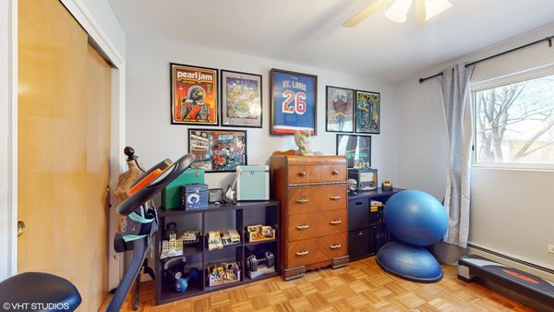950 Washington Boulevard Unit 103
Oak Park, IL
60302
About this home
Nestled in a prime Oak Park location, this spacious two-bedroom condo boasts the largest floor plan in the building, with breath taking north/west corner views. Immerse yourself in the vibrant local scene with downtown Oak Park, River Forest, and Forest Park all within walking distance. Convenience is key with the Metra/Green Line, Oak Park YMCA, Lake Theater, and an array of restaurants and parks just a stone's throw away. Ideal for those who love to entertain, this condo features an open layout, generously sized rooms, a beautiful kitchen, updated bath, stunning hardwood floors and easy access to laundry and storage on the same floor and near the unit. The secured covered parking and elevator access enhance comfort and accessibility, while the serene views of tree-lined streets add a touch of tranquility. Cat-friendly, with wheelchair-accessible parking, this unit is a perfect blend of convenience, comfort, and community charm. This not a ground unit, it is a one floor walk-up or elevator.Cats are welcome...sorry no dogs. Taxes reflect homeowners and senior exemptions.
