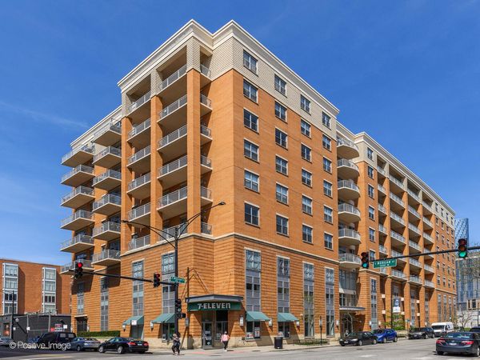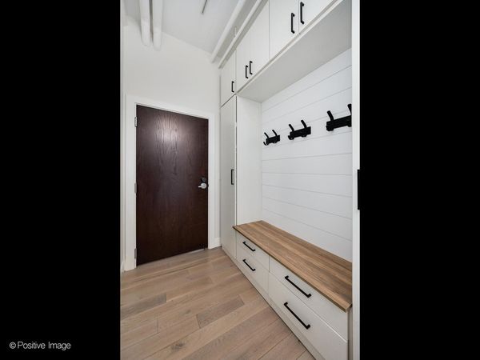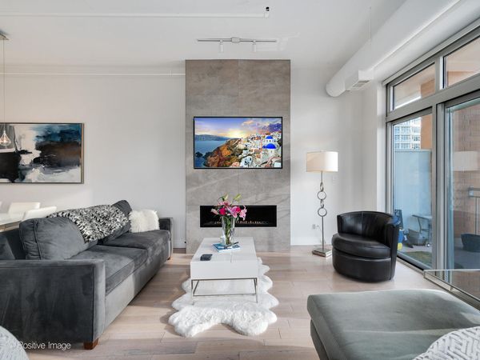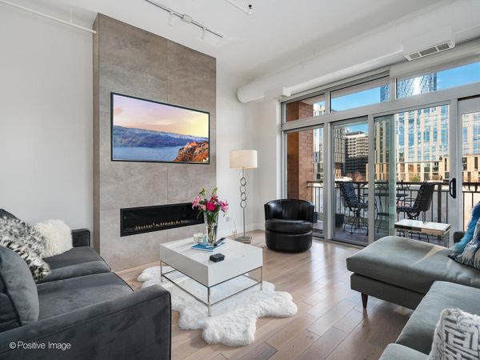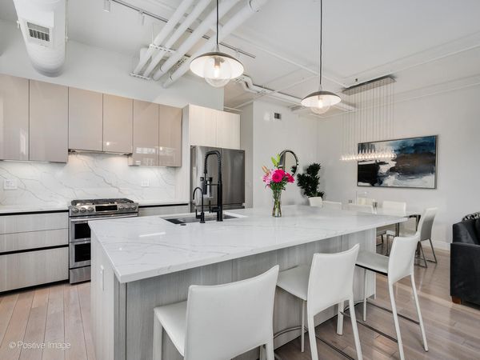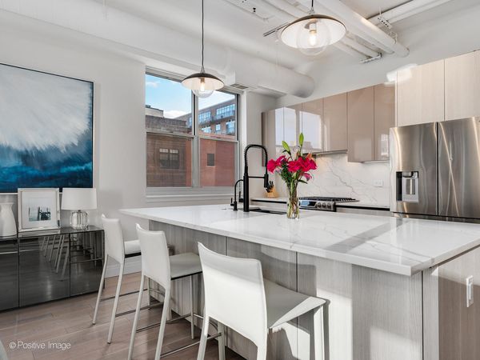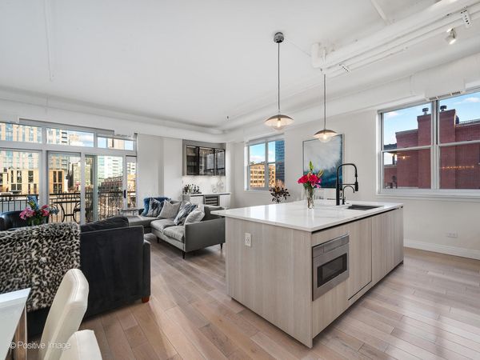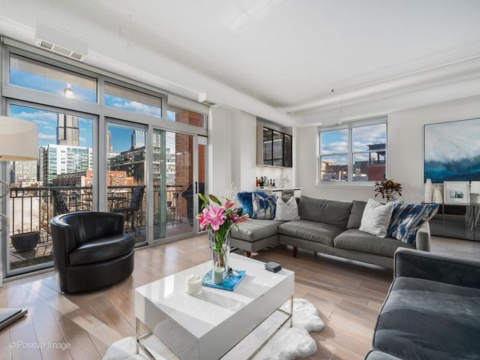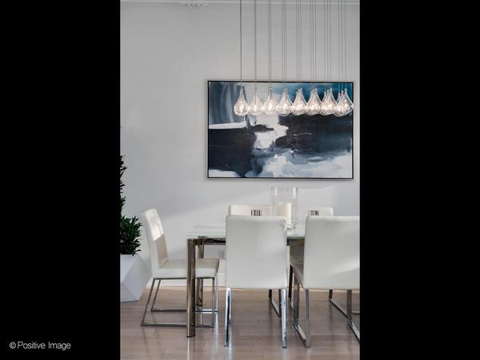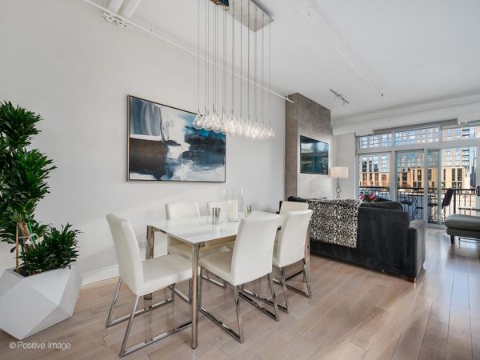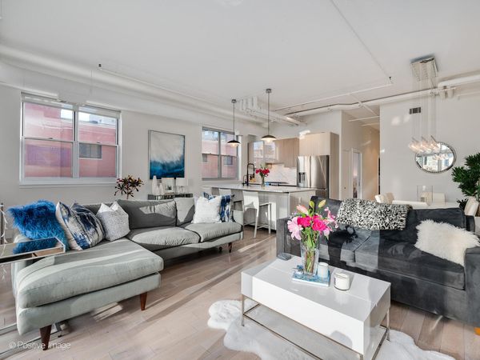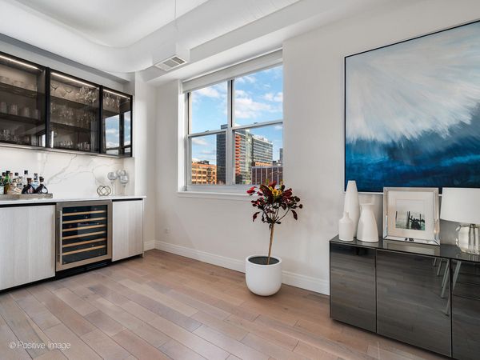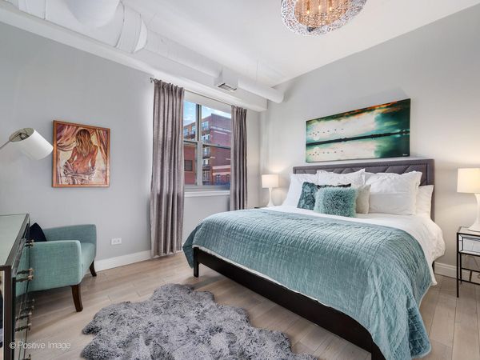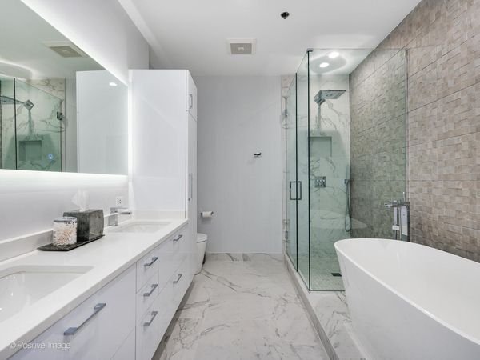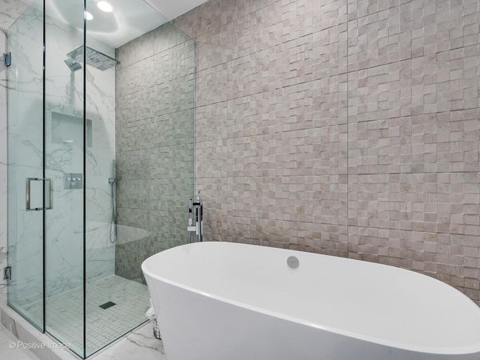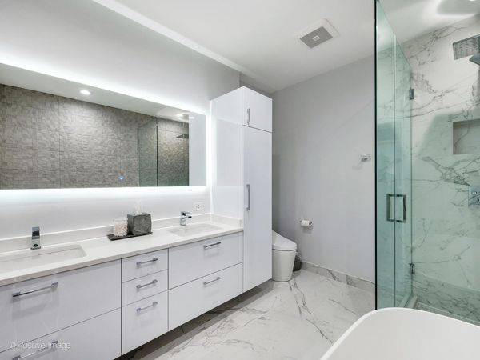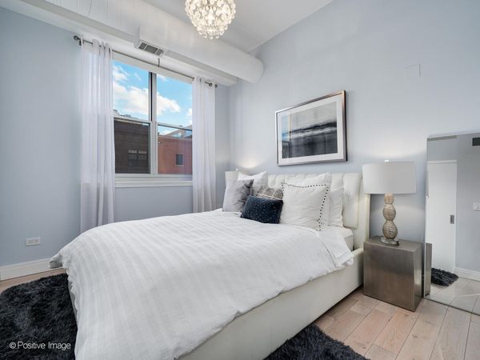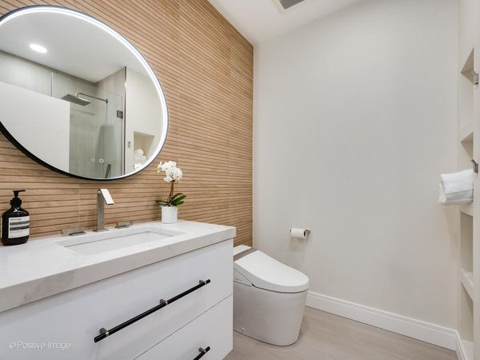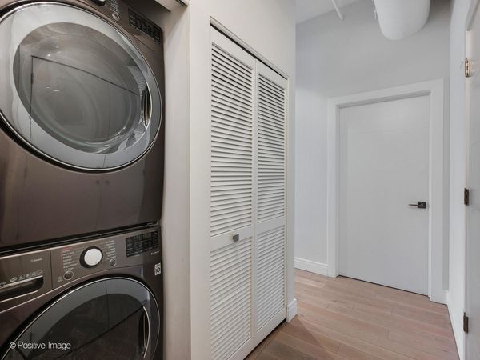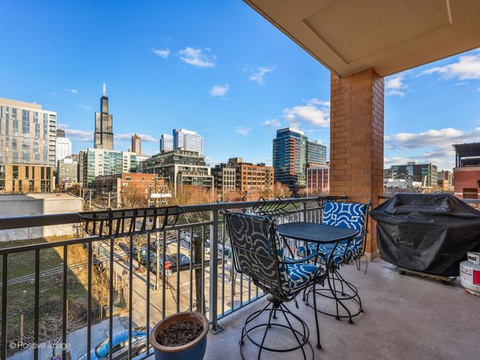950 W Monroe Street Unit 404
Chicago, IL
60607
About this home
Prepare to be amazed by this sprawling, fully renovated corner 2-bedroom, 2-bathroom concrete soft loft in the heart of West Loop, meticulously redesigned with impeccable taste. Upon entering, you're greeted by a custom-designed foyer, complete with seating and storage options, accentuated by an eye-catching chandelier. The residence is bathed in natural light, accentuating the updated wide plank flooring that flows seamlessly throughout. The heart of the home is the striking modern Italian kitchen, adorned with sleek cabinetry, a sprawling island, quartz countertops, and state-of-the-art appliances. Adjacent to the kitchen, a bespoke dry bar adds convenience and flair, while a clean-lined gas fireplace anchors the living space. Entertain in style in the spacious dining area, illuminated by a stunning chandelier. The primary suite is a serene retreat, boasting a walk-in closet and a luxurious spa-like bathroom adorned with Porcelinosa tile, a freestanding tub, heated floors, and double vanity with quartz countertops. The guest bathroom exudes elegance with Soho Virginia tile, a floating vanity, and chic mirror. Every detail has been carefully considered, from the new custom doors to the front-load washer and dryer. Step outside to the expansive balcony, offering captivating views of the cityscape and skyline to the East and South. Located on a convenient and lovely tree lined street, this fabulous unit is overlooking the ever popular Mary Bartelme Park. This exceptional residence comes complete with one deeded garage space included. With meticulous attention to detail and a prime location in the vibrant West Loop, this is a rare opportunity not to be missed.
