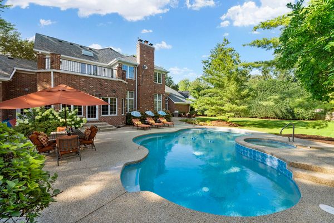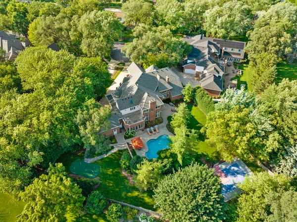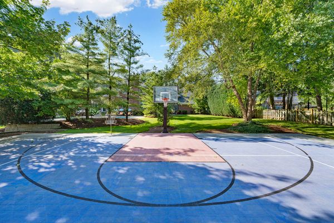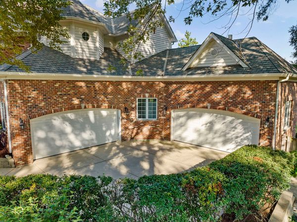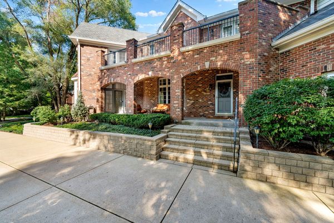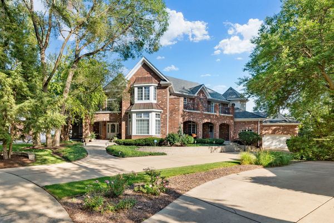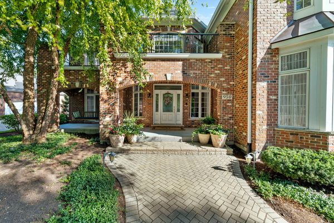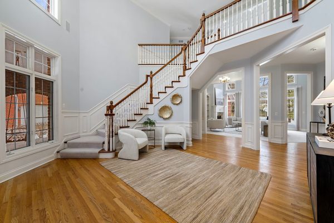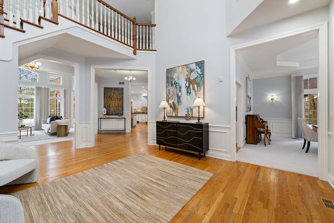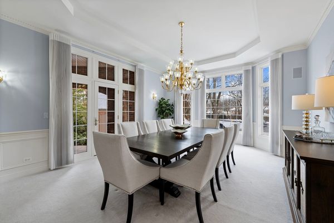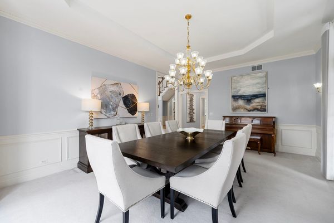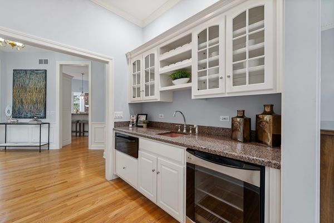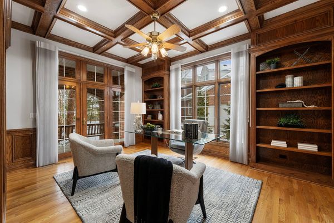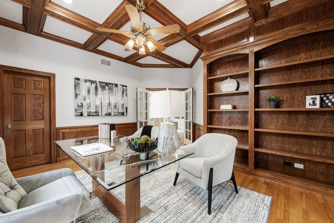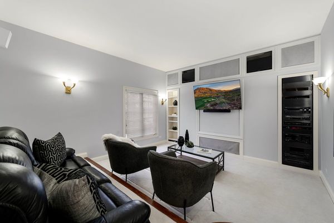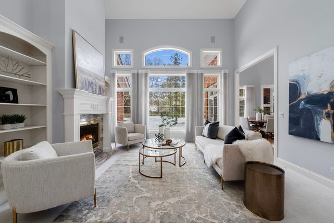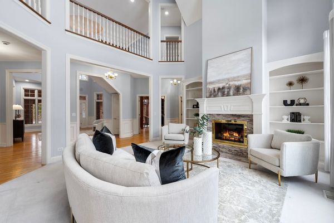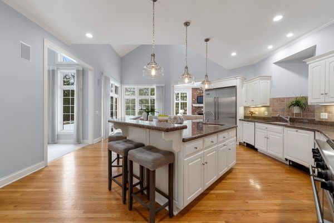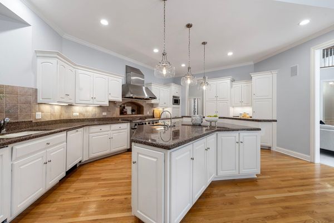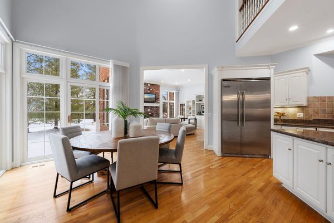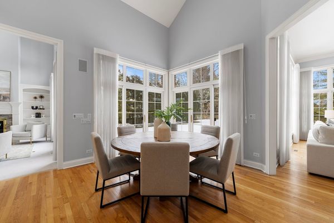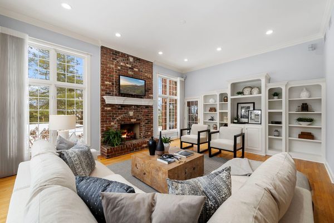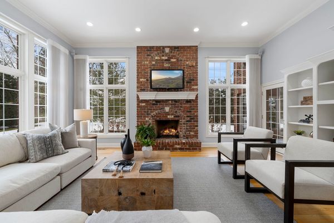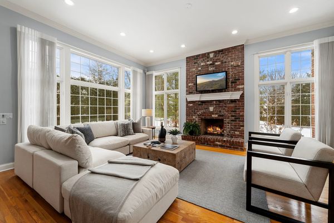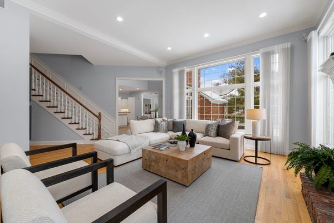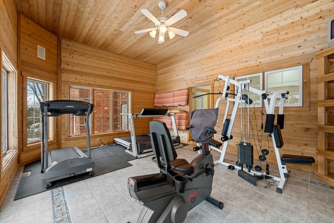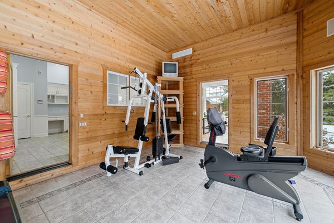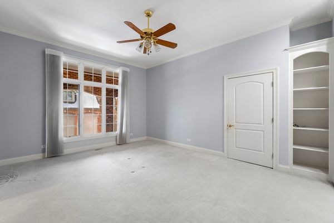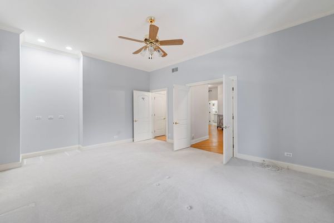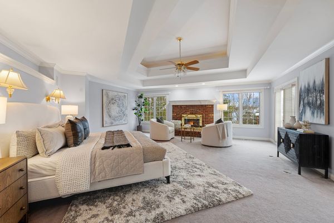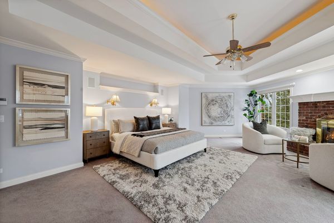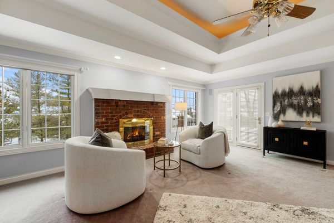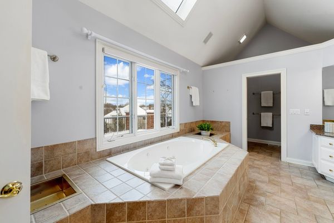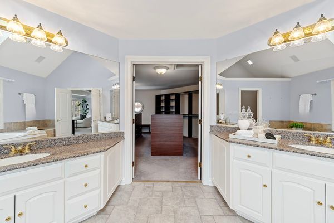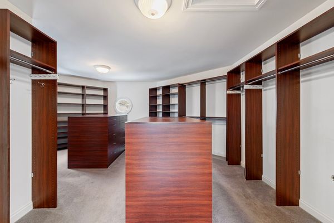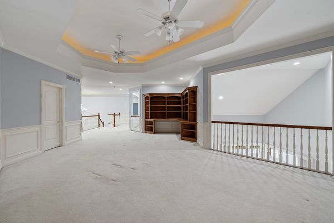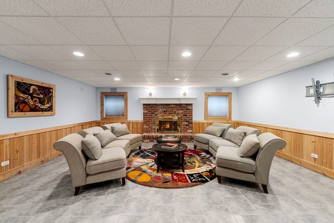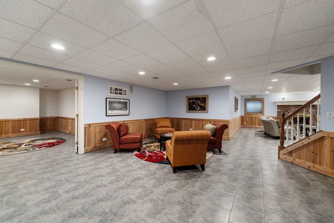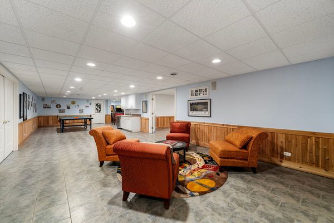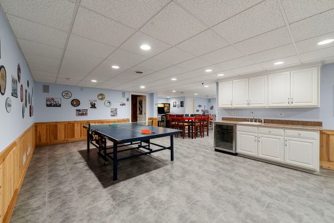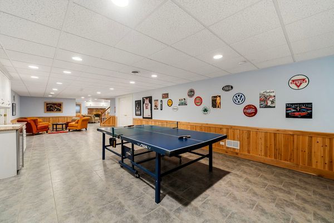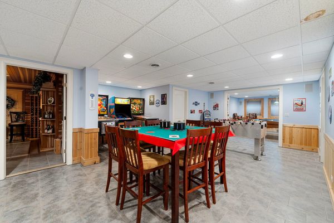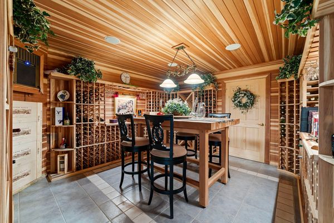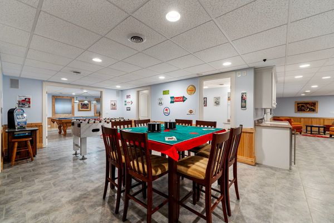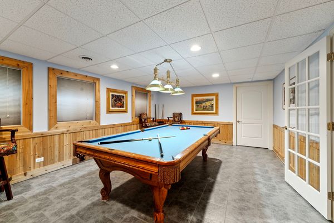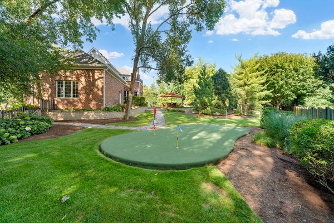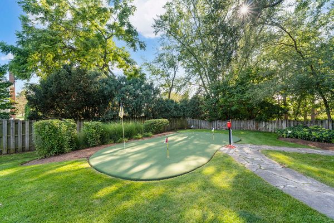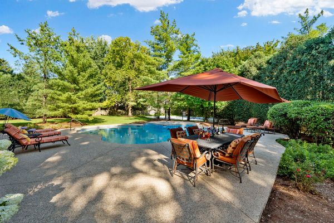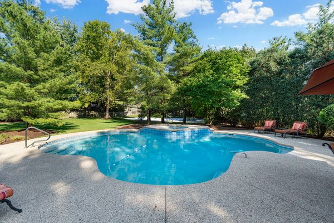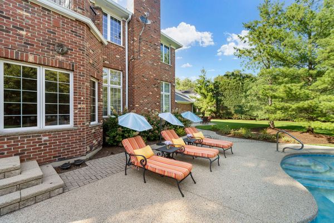950 Tara Court
Wheaton, IL
60189
About this home
Nestled at the end of a tranquil cul-de-sac on Tara Court in Wheaton, this magnificent 7, 215 sq. ft. custom-designed home is a timeless testament to luxurious living. Crafted in 2001 with unwavering attention to detail, this all-brick residence is a harmonious blend of elegance and functionality, proudly maintained by its original designers and owners. Beyond its stately facade, the home unfolds over 16+ rooms, creating a sprawling haven for both intimate gatherings and grand celebrations. Boasting a wealth of living space, the residence comprises 7, 215 sq. ft. above-ground area, augmented by two two-car garages, two expansive porches, three generous balconies, and a finished basement spanning approximately 4, 100 sq. ft. - resulting in over 12, 000 sq. ft. under roof. Set on the largest lot on Tara Court, the property is adorned with mature trees, offering a serene and private retreat. The open floorplan, a hallmark of this residence, encompasses five bedrooms, seven and a half baths, and four fireplaces, fostering an environment of warmth and sophistication. The first floor is a masterpiece of design, featuring a guest suite (partially ADA compliant), a formal dining room, a study, a media room, a powder room, and a kitchen with a breakfast nook. Additional highlights include a solarium, a laundry room with a full bath, and both a gathering (family) room and formal living room, seamlessly interconnected in an open layout. The second floor unveils four bedrooms, each with its own ensuite bath and distinctive open/raised ceilings. The primary bedroom is a sanctuary with a fireplace, a spacious his and hers bathroom, and an expansive walk-in closet. The three additional bedrooms boast large walk-in closets and ensuite bathrooms, creating private havens for every member of the household. The finished basement, spanning ~2, 500 of finished sq. ft., adds another dimension to this extraordinary home. Complete with a wet bar, a brick fireplace, four large rooms, a custom redwood wine cellar, a workshop space, two closets, a full bathroom, and ample storage, the basement offers versatility and endless possibilities. Practical amenities include two large water heaters, three nearly new furnace/AC units with built-in humidifiers, and three sump pumps - with the two primary pumps equipped with battery backup systems. Recent enhancements, such as a new roof, new gutters, new gutter guards, two new AC units, and a comprehensive pool renovation, underscore the meticulous care and modern updates that define this residence. Strategically positioned in South Wheaton, Tara Court provides convenient access to I-88 to the south, I-355 to the east, and a nearby commuter train to the north. The residence is part of the esteemed Wheaton/Warrenville School District (D200), ensuring access to well-regarded elementary, middle, and high schools. Immerse yourself in a lifestyle defined by luxury, comfort, and enduring memories in this remarkable home where meticulous craftsmanship meets contemporary living. Welcome to a residence that transcends the ordinary, inviting you to create a lifetime of cherished moments.
