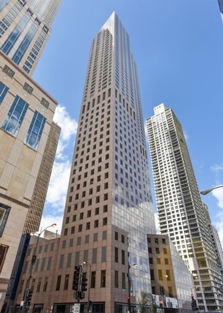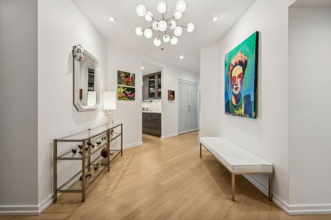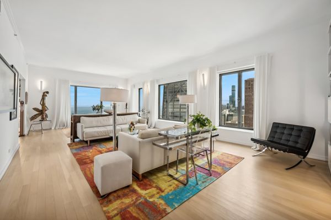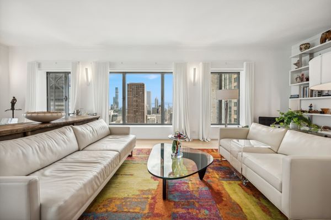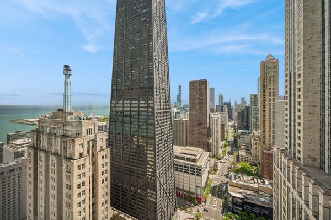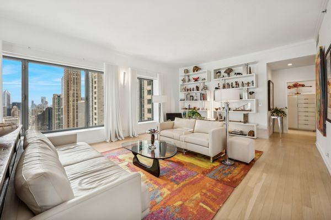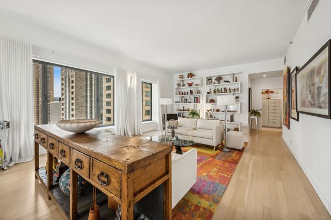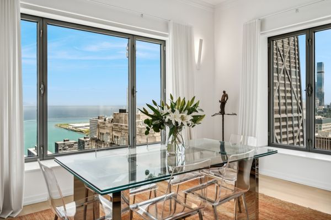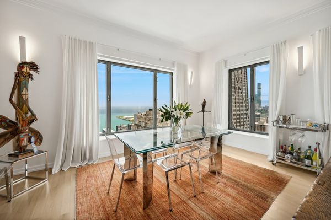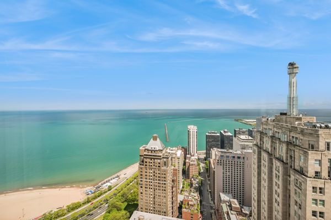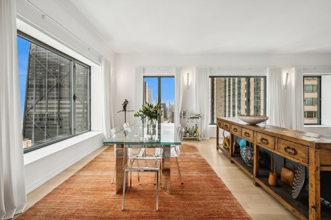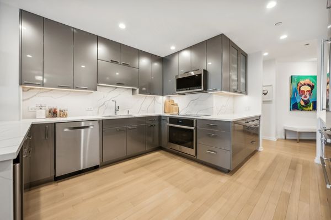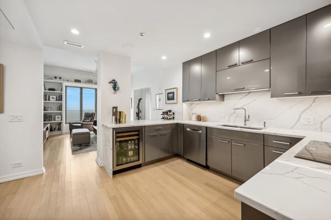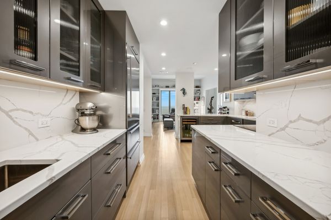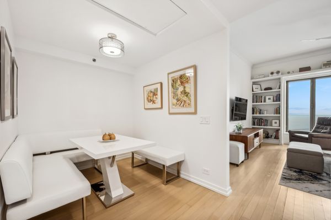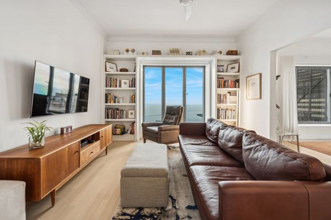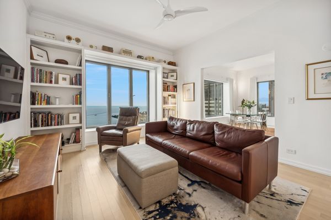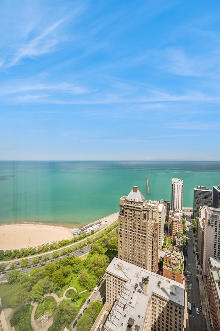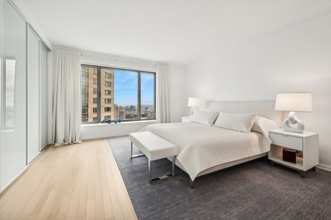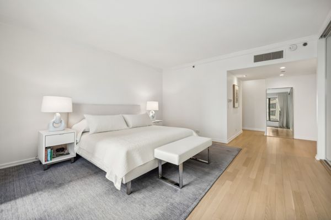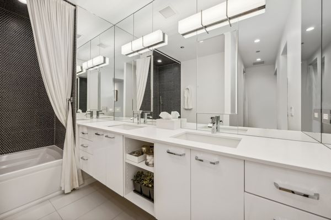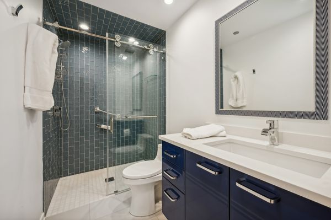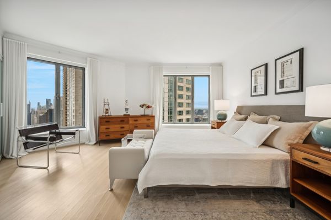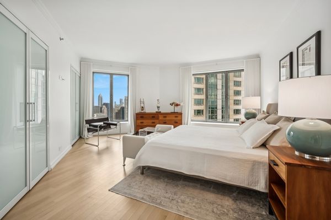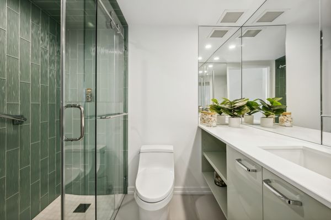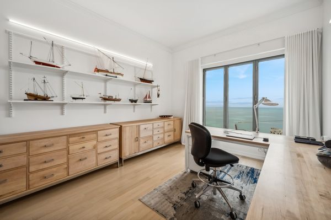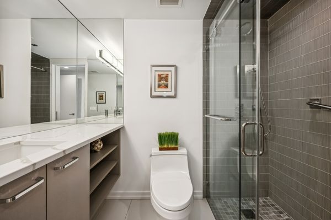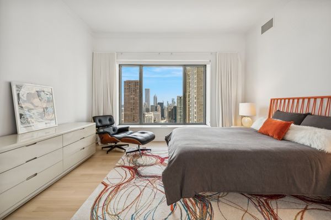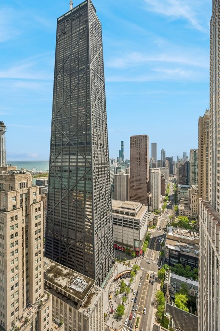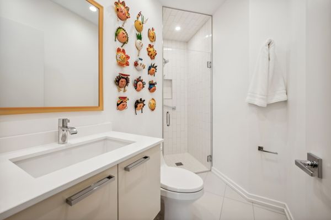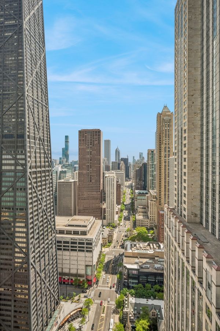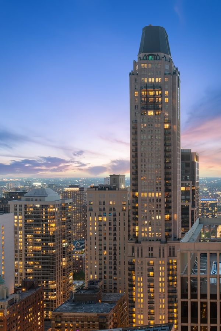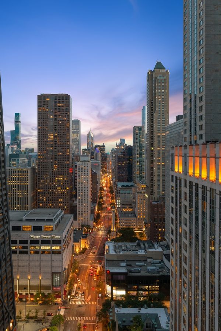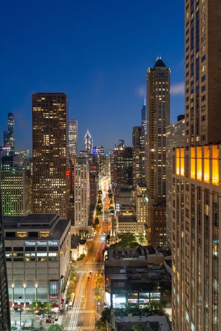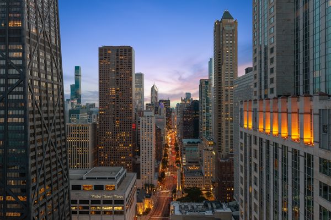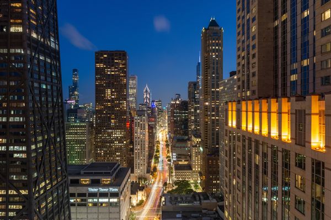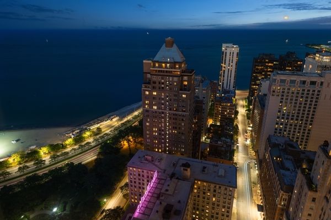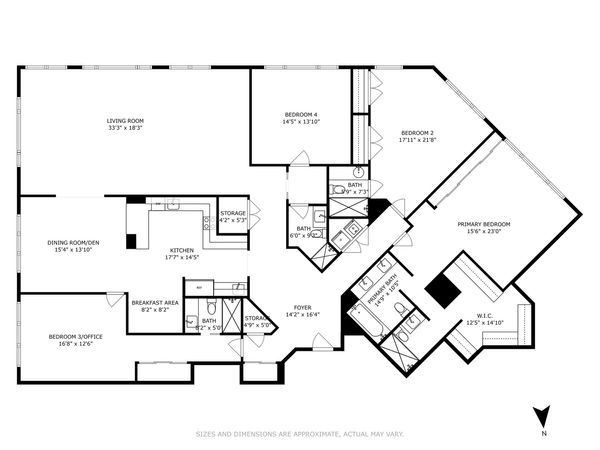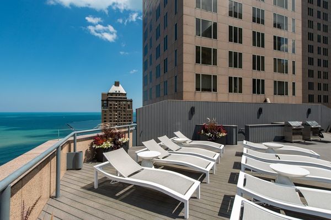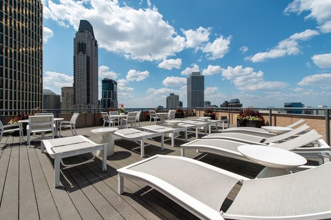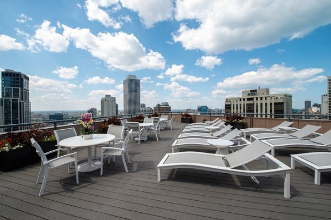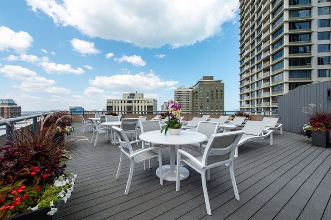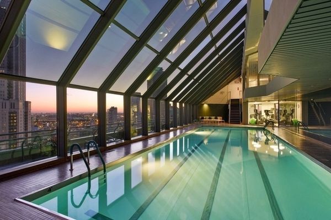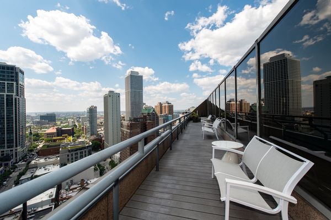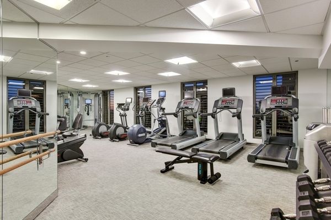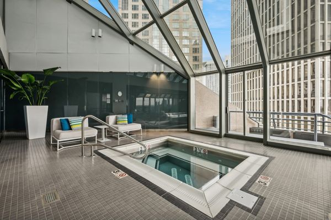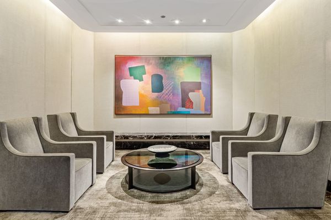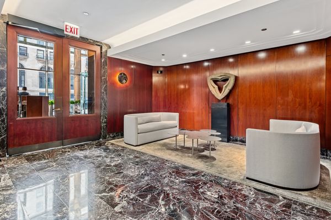950 N Michigan Avenue Unit 4406
Chicago, IL
60611
About this home
Introducing a rare Gem at One Magnificent Mile...This completely and newly renovated 4 Bedroom, 5-Bath Residence wraps around the South and East corner of the building, perfectly positioned providing, without a doubt, the very best view straight South down Michigan Avenue! "Chicago Post Card Views" of Lake Michigan, The Magnificent Mile and Chicago's stunning skyline! Enjoy the spectacular sunrise over Lake Michigan, watch the sunset below the Western Horizon, and see the Fireworks at Navy Pier, all from the privacy of your home. The Modern Design, a fresh new look, is Crisp, Sleek, Light, and speaks to today's "Easy Living" Urban Lifestyles. Boasting over 3, 000 sq. ft. and 10.6 ft. ceiling height, the tallest in the building, this 44th floor residence is sure to impress. Magnificent Lake and City views welcome you into the Grand 33 ft. Living Room/Great Room. The Dining Room, currently used as a Family Room, overlooks the Beach and Lake Michigan, and flows into the very spacious and well-appointed Eat-In Kitchen with 7x8 Banquette Seating and a Butler's Pantry. Hardwood floors flow seamlessly throughout the home. Retreat to the Primary Bedroom Suite, a sanctuary of comfort and tranquility, affording the privacy of Dual Bathrooms and featuring a Koehler Bubble Massage Tub, double shower, and dual vanities. A room size, 12 x 15 Walk-In Closet and a full wall of sliding door closets provide an abundance of room for wardrobe and storage. Three additional generously sized Bedrooms, each with its own En-suite Bath, provide more than ample space for Family members, Guests, or a Home Office. A special feature...All showers are Curbless showers for easy access and a clean modern design. Sunlight flows into every room through Beautiful tall picture windows. VIEWS THAT WOW! THE VIEW IS A "10"!! 950 Michigan is a Full-Service Luxury Building ideally situated on prestigious Michigan Avenue and offers 24-hour attentive Door Staff, Indoor Pool and Spa, Fitness Facility, Poolside Deck, and Sundeck with Grills and table seating. Steps to the Lakefront, Oak Street Beach, Dining and popular Restaurants, Magnificent Mile Shops, Boutiques on Oak Street, Entertainment, and all the conveniences of City Living. DON'T MISS YOUR OPPORTUNITY TO OWN A PIECE OF CHICAGO'S SKYLINE - SCHEDULE YOUR PRIVATE SHOWING TODAY! ABSOLUTELY MOVE-IN READY!
