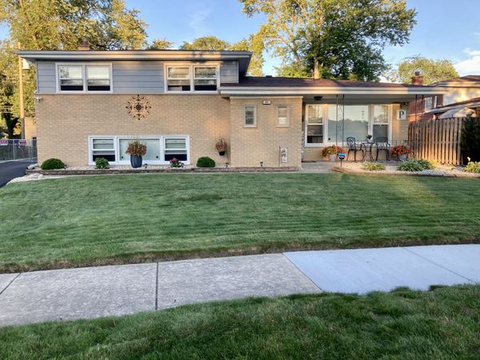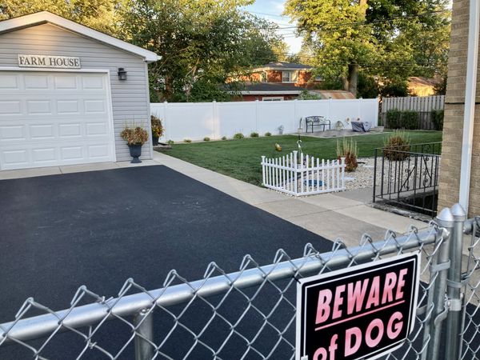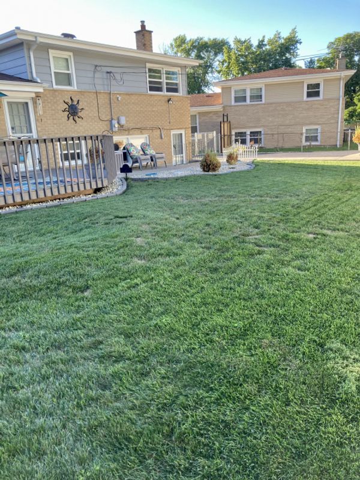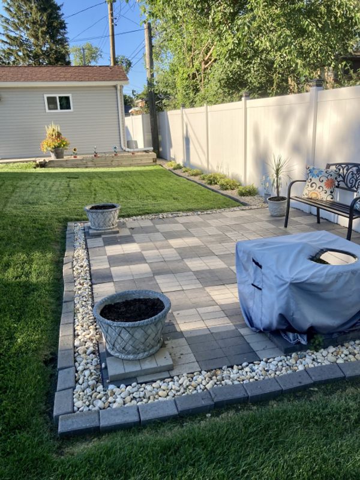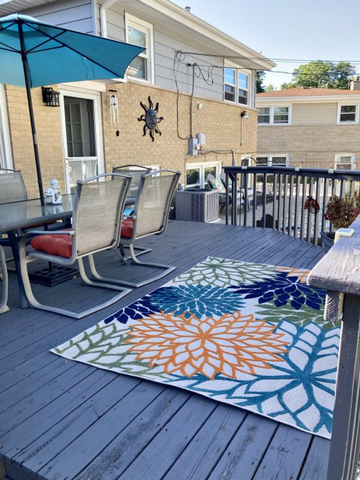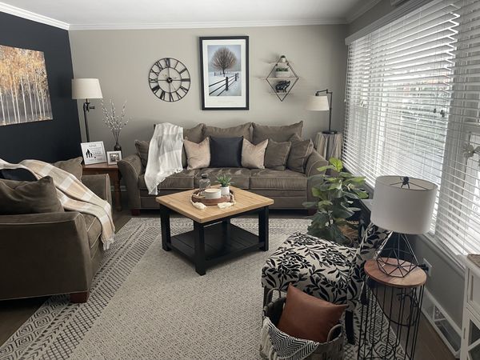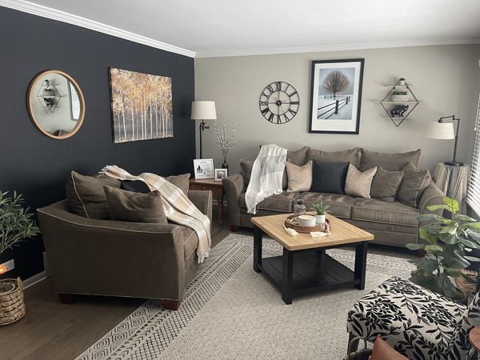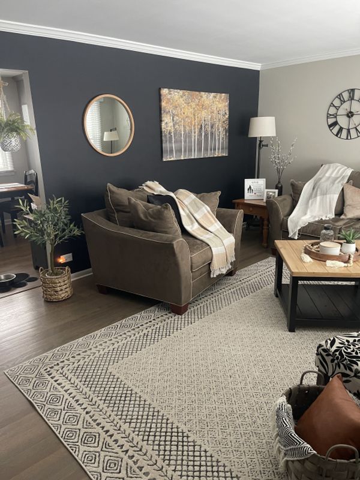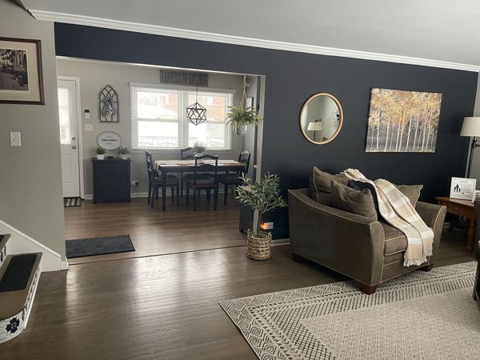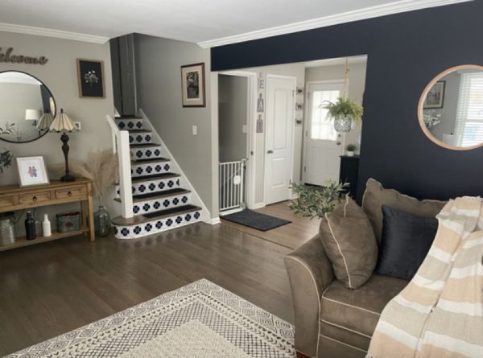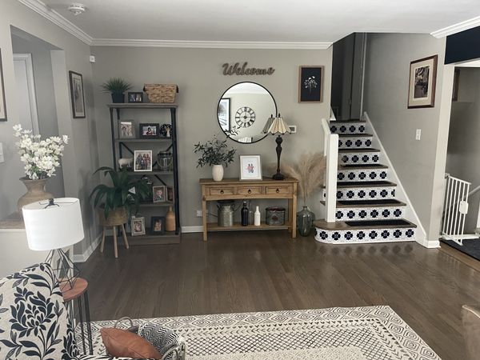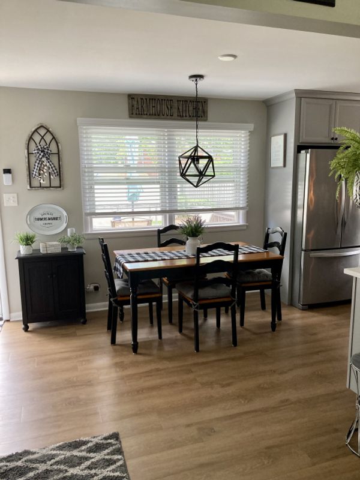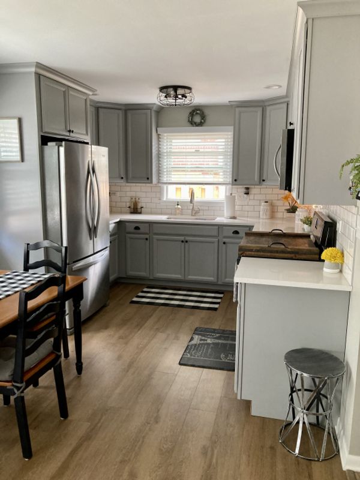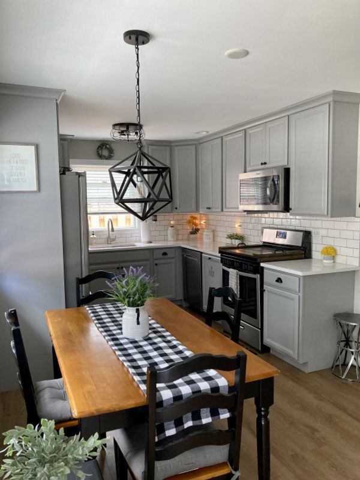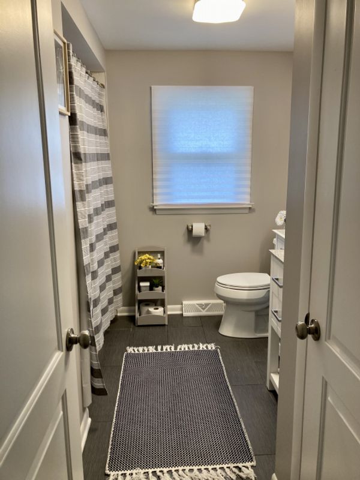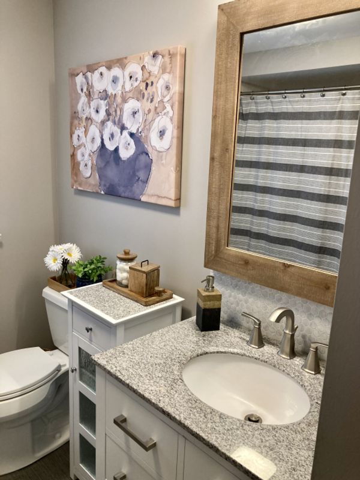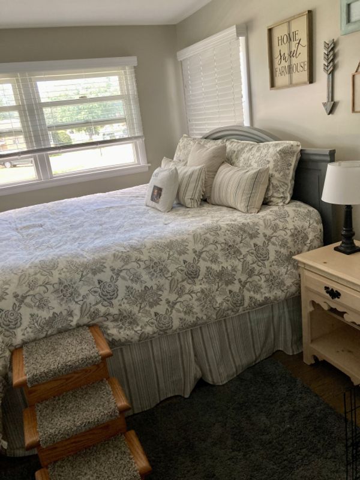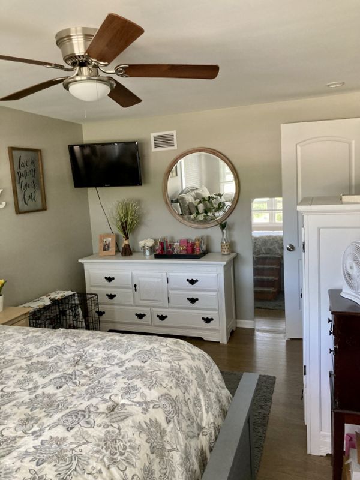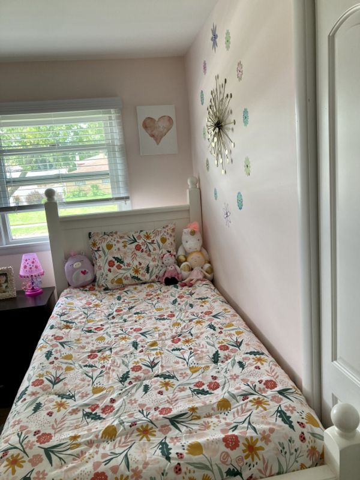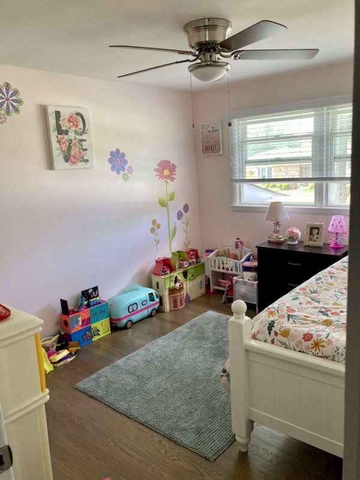95 Terry Court
Chicago Heights, IL
60411
About this home
Welcome to this complete gut rehab/renovated 3 bedroom, 2 full bathroom, spacious split level in the quiet sought-after area of Rosewood Heights located in the north end of Chicago Heights This gorgeous property has undergone a complete top to bottom rehab in 2017 ensuring a fresh and updated living experience. As you step inside, you will find a beautifully appointed spacious main living room with crown molding that opens up into the gorgeous kitchen where you'll discover all stainless steel Whirlpool appliances, custom 42" gray cabinets with crown molding, durable quartz countertops, and large ceramic subway tiles which complete the beauty of this kitchen remodel. Additionally, this property boasts a completely finished basement with the second full bathroom conveniently located for your guests. The third floor bedrooms are optimal for family living, and the master bedroom is spacious enough to accommodate a king size bedroom set! Throughout the kitchen, family room and laundry room is high-end luxury, vinyl-plank flooring which is ideal for high traffic and pets alike. All windows throughout and storm doors are Anderson windows and doors, custom window treatments through out the home and the newly installed roof and A/C provides peace of mind and long-term durability as well! The plumbing and electrical were updated/replaced at the time of renovation, and the electrical panel passes City regulations. There is a 1.5 detached brand new built garage for your convenience as well. Outside, you'll appreciate the generous backyard space offering endless possibilities for outdoor activities, including a newly resurfaced deck off the back door and a paver patio for those friends and family gatherings. This property truly combines comfort, convenience and updated amenities, making it an excellent choice for your next home. The City's Inspection and HVAC Certification have been completed and approved for you to move right in and enjoy your spring/summer!
