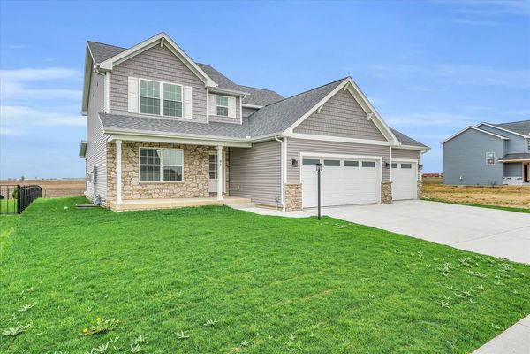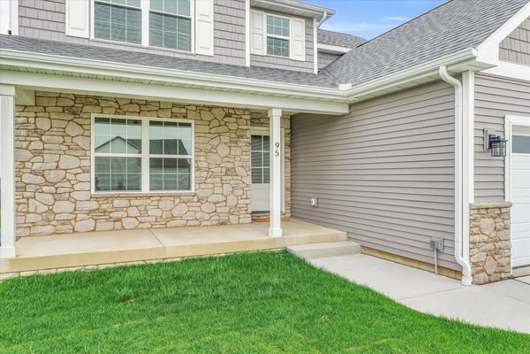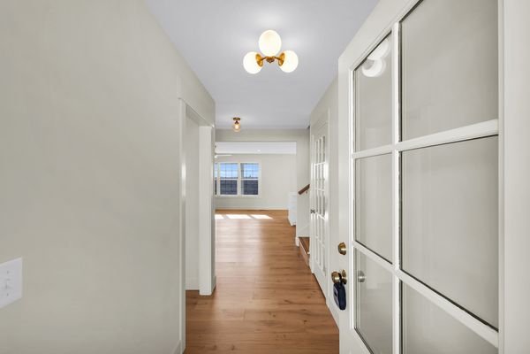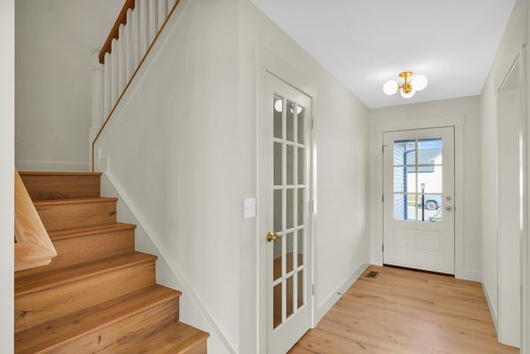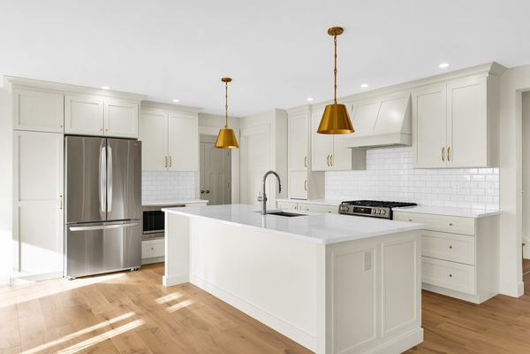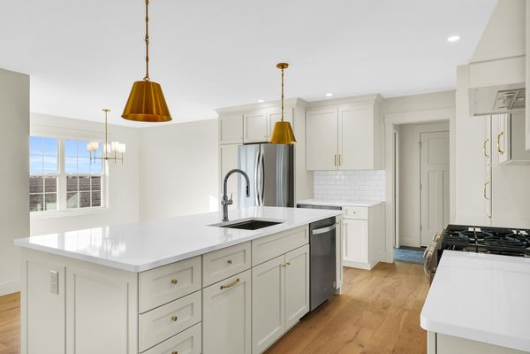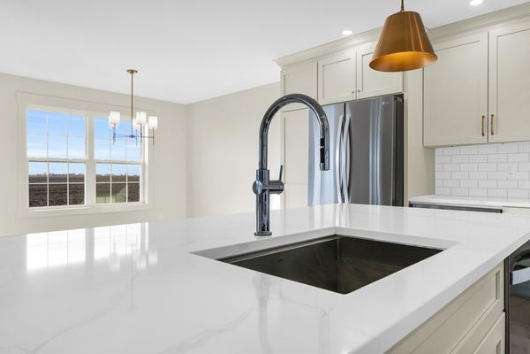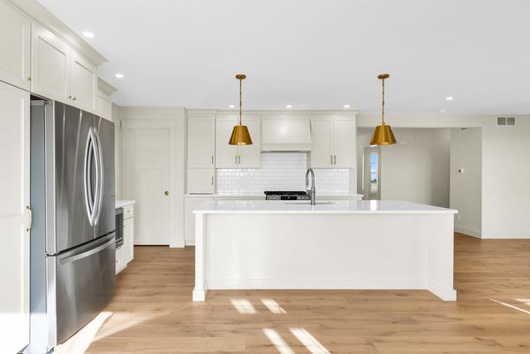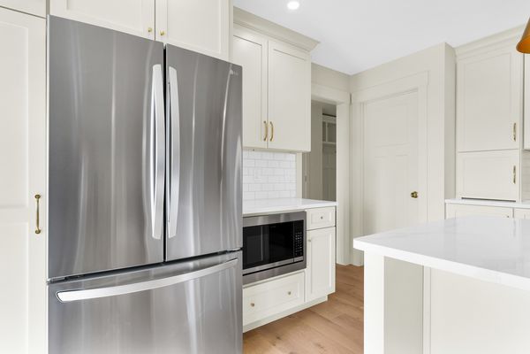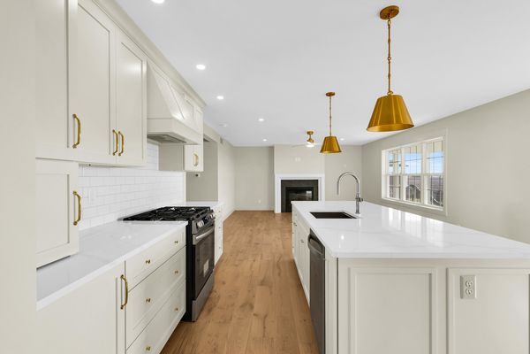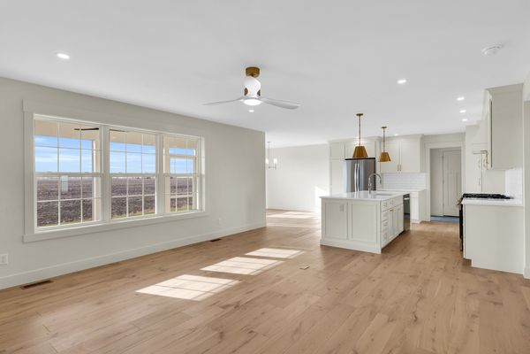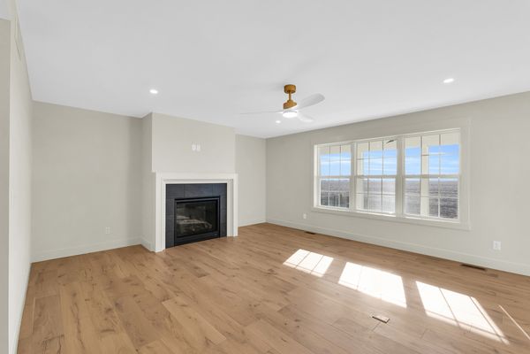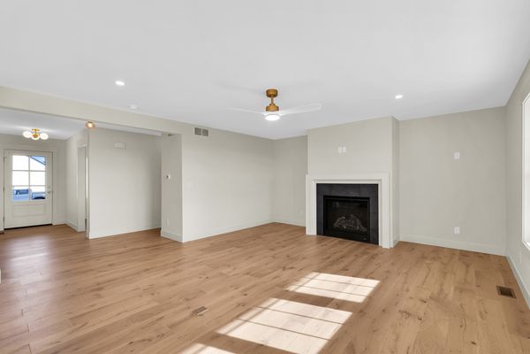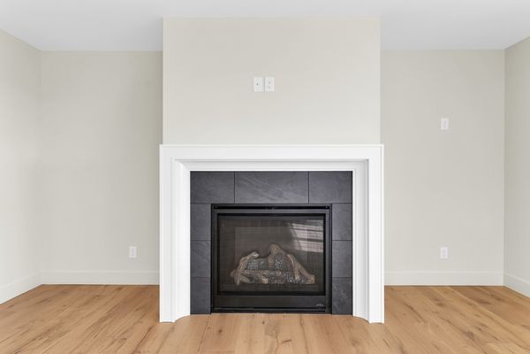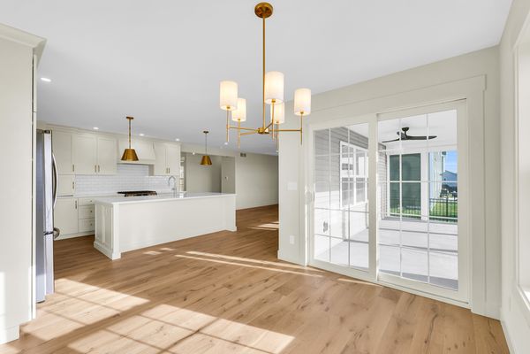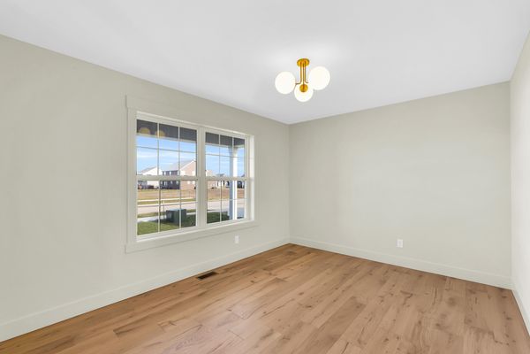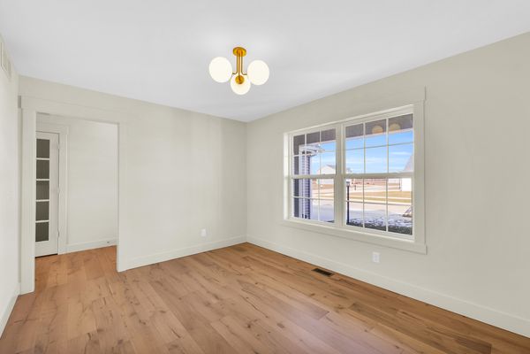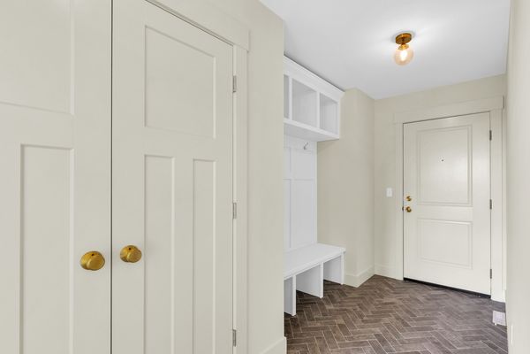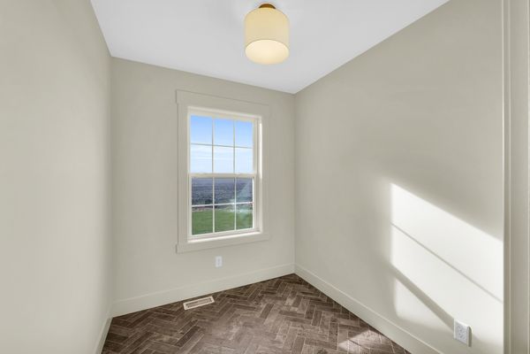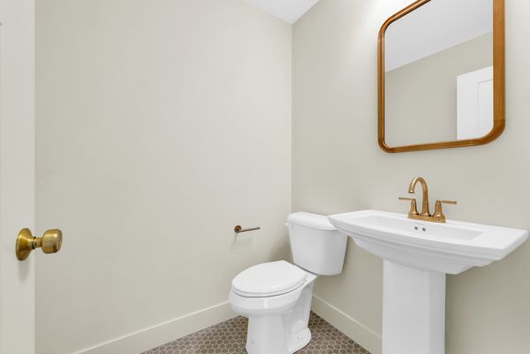95 Shiloh Drive
Savoy, IL
61874
About this home
Stunning custom build gives you the perfect home to start out 2024 in!! Tastefully designed with a neutral palette inside and out. A gorgeous stone front welcomes you with cedar shake accents. Enjoy endless country views off the back screened-in porch with the fields just behind you. Beautiful 7 1/2" planked wire-brushed light oak flooring welcomes you throughout the main floor and continues up the stairs and landing. Gas fireplace is pulled in, giving you the option to add bookcases. This versatile floor plan, with an added 2 feet to expand the living room and primary, gives this home a more open feel. The kitchen is gorgeous with Amish-made, custom built, all white cabinetry accented with brass hardware. The island is oversized with stainless steel sink, additional cabnitry and dishwasher. All kitchen countertops are the timeless carrera-style quartz. Off the 3 car garage you enter the mudroom that features built-in lockers and tiled floor with herringbone pattern that leads into the office. On the second floor you will find the 3 bedrooms, laudry and full hall bath. The master bedroom is to die for! It features the master bath with dual vanities, water closet, 6 foot tiled shower, freestanding soaking tub and finishes with a huge 10 x 12 walk-in closet. The full basement is partially finished with a great room (plumbing roughed-in for a future kitchen), bedroom with a walk-in closet, full bath and additional space for storage. Full list of upgrades and details available upon request / owner is lisenced Realtor.
