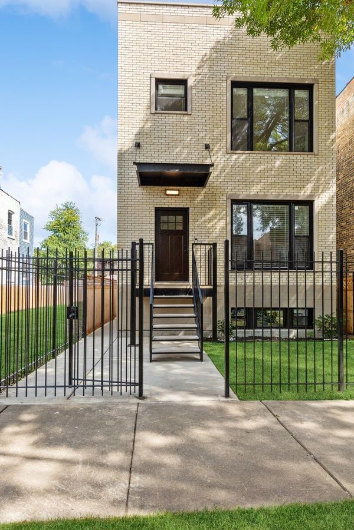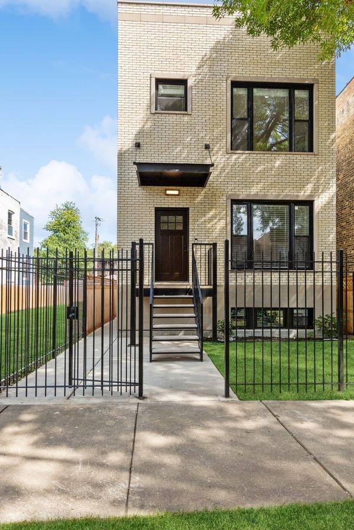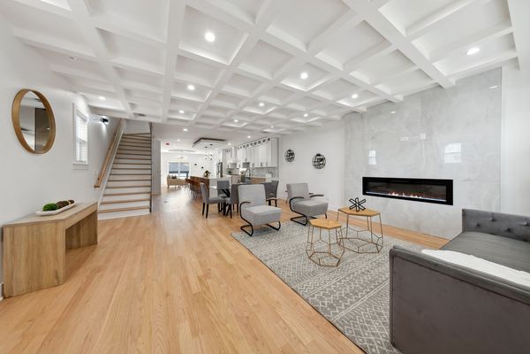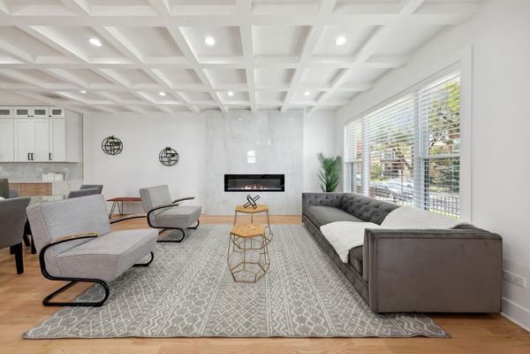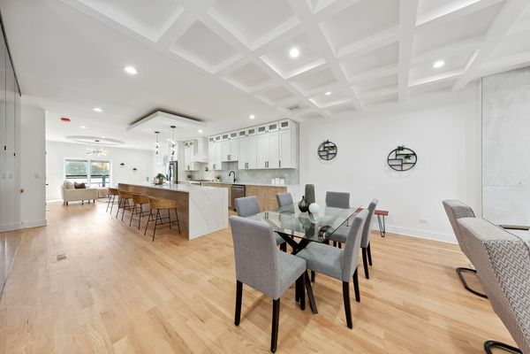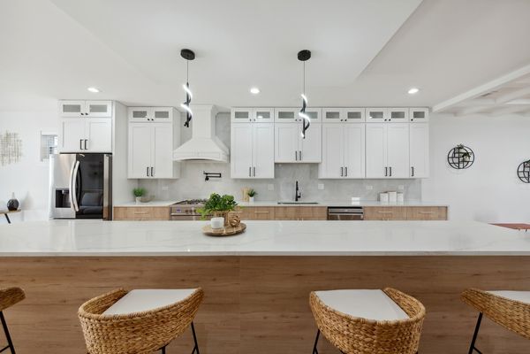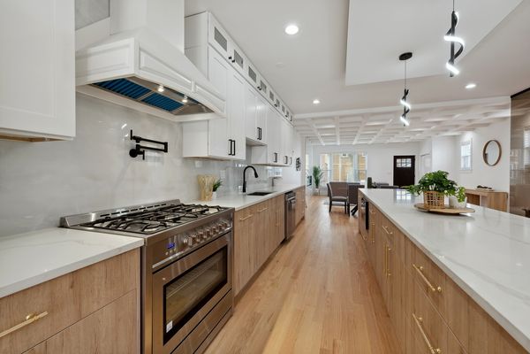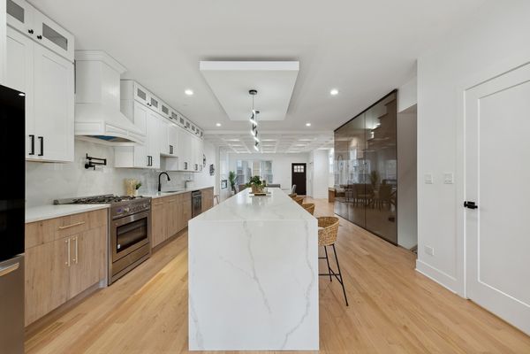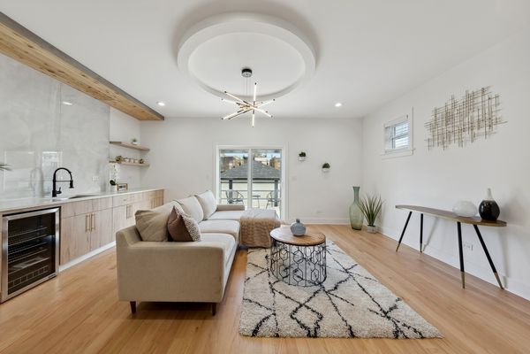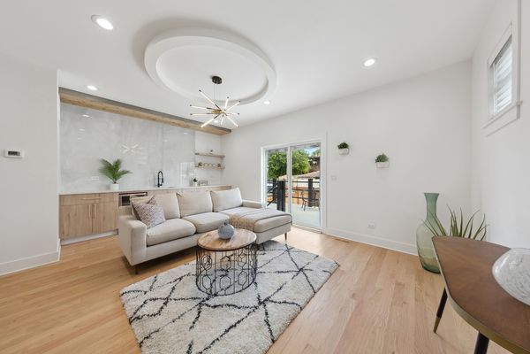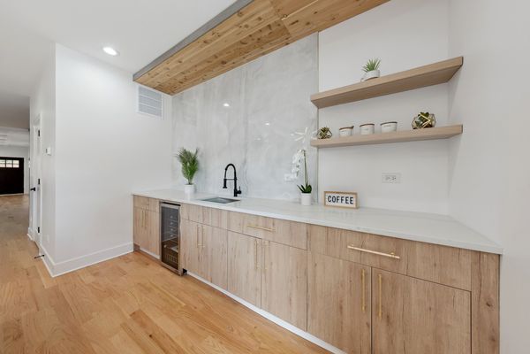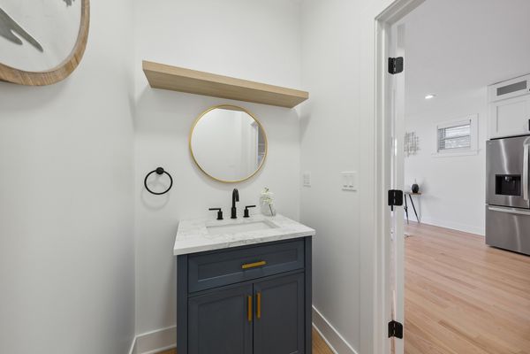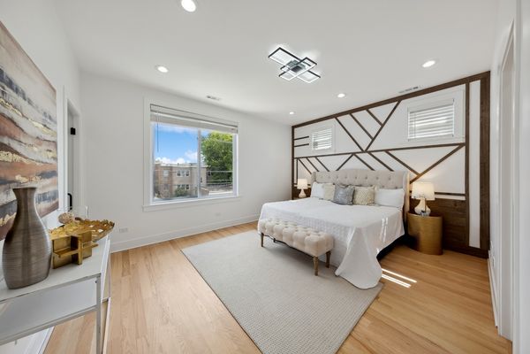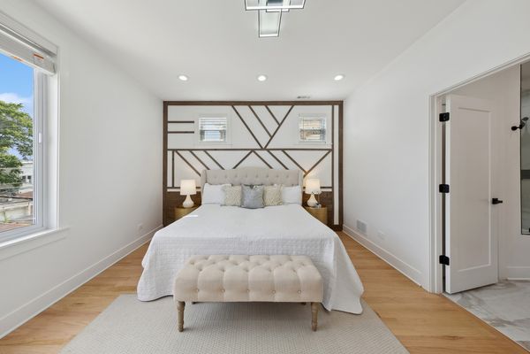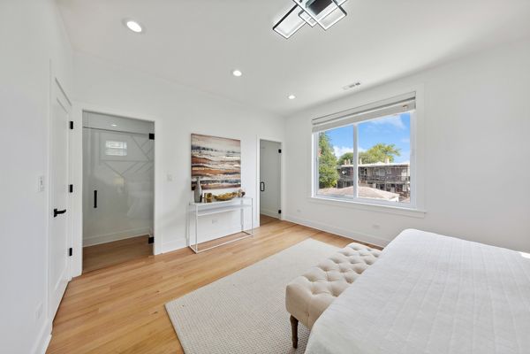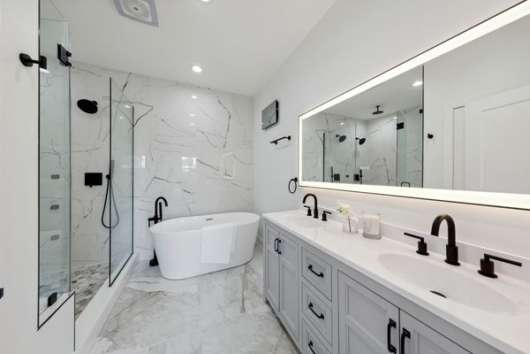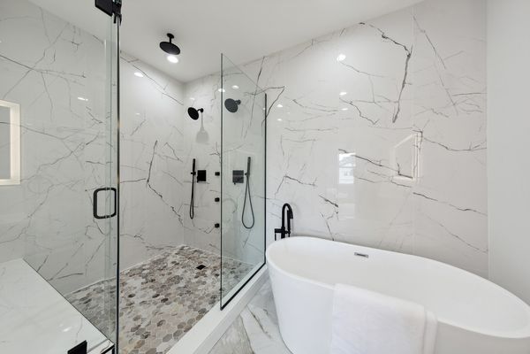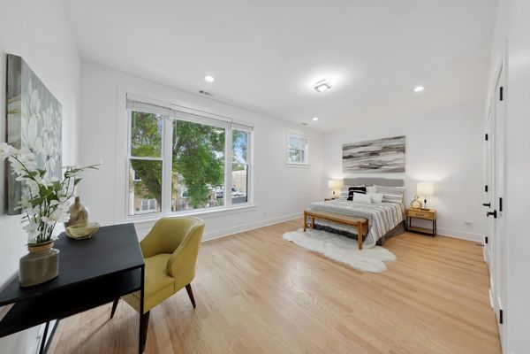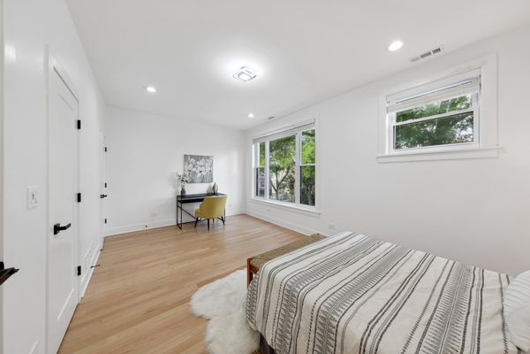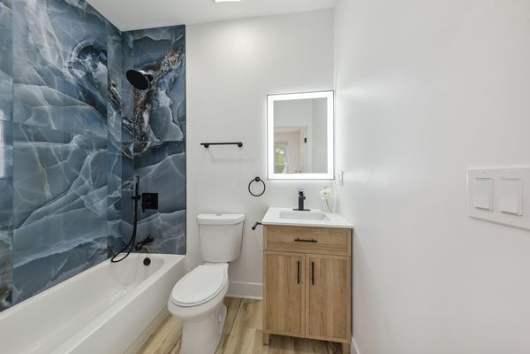949 N Monticello Avenue
Chicago, IL
60651
About this home
WALK-THROUGH VIDEO TOUR LINK AVAILABLE! JUST COMPLETED! STEPS TO ALL THAT HUMBOLDT PARK/UKRAINIAN VILLAGE/LOGAN SQUARE HAVE TO OFFER INCLUDING HUMBOLDT PARK BOAT HOUSE/BEACH/TENNIS COURTS/CULTURAL CENTER, 606 TRAIL, PUBLIC TRANSPORTATION, RESTAURANTS & RETAIL IN SEVERAL NEARBY BUSINESS DISTRICTS. BRICK/HARDIE BOARD EXTRA BRIGHT 3500+ SQ FT 5BD (ALL ENSUITE/3BDS UP)/5.1BA + FAMILY ROOM + REC ROOM BRAND NEW CONSTRUCTION SINGLE FAMILY HOME WITH MASSIVE (APPROXIMATELY 1000 SQ FT) ROOF TOP DECK WITH PANORAMIC CITY, SKYLINE VIEWS AND DOG HOUSE WITH BUILT-IN WET BAR. PROFESSIONAL-GRADE KITCHEN WITH 16FT QUARTZ WATERFALL ISLAND, STAINLESS STEEL APPLIANCES (INCLUDING POT FILLER & HOOD EXTRACTOR OVER THE STOVE) AND CUSTOM TWO-TONED CABINETS OPENS TO FAMILY ROOM WITH BUILT-IN WET BAR & PRIVATE DECK. COFFERED CEILING FRAMES EXTRA WIDE (18FT) LIVING ROOM/DINING AREA WITH FIREPLACE AND FRONT HALLWAY CLOSET. LUXURIOUS PRIMARY SUITE WITH DECORATIVE MILLWORK WALL, 2 ORGANIZED WALK-IN CLOSETS & SPA BATH WITH DOUBLE BOWL VANITY, WATER CLOSET, SEPARATE TUB AND GLASS ENCLOSED OVER-SIZED WALK-IN SHOWER WITH DUAL HEADS. SOUGHT-AFTER 3 BEDS/2 BATHS/LAUNDRY UP AND 4 WALK-IN CLOSETS ON SECOND LEVEL. LOWER-LEVEL FEATURES OVERSIZED REC ROOM INCLUDING DECORATIVE WOOD TRIM WALL, HANDCRAFTED BENCH, FULL SIZE WET BAR, ATTACHED FLAT SCREEN TV, ADDITIONAL STORAGE, LAUNDRY AREA & 2 GREAT SIZED GUEST BEDROOMS WITH 2 BATHS. MULTIPLE OUTDOOR SPACES IDEAL FOR ENTERTAINING INCLUDE FRONT & BACK YARD, FRONT PORCH, BACK DECK, ROOF TOP DECK WITH 2 SEPARATE AREAS. UPGRADES INCLUDE HARDWOOD FLOORING THROUGHOUT, DUAL ZONED HEATING & COOLING, 2 TANKLESS WATER HEATERS, 3 WET BARS WITH BEV REFRIGERATORS, 3 ATTACHED FLAT SCREEN TV'S, WINDOW TREATMENTS IN EVERY ROOM AND GLASS PANELED STAIR RAILINGS. 2-CAR GARAGE. 1 YEAR DEVELOPER'S WARRANTY INCLUDED!!!
