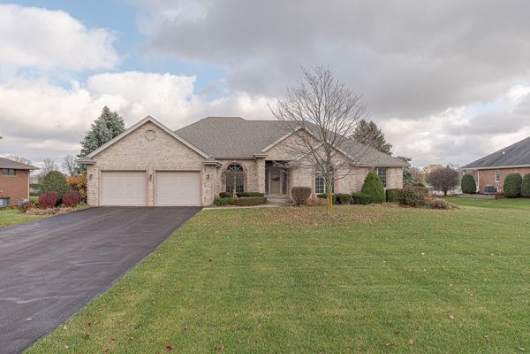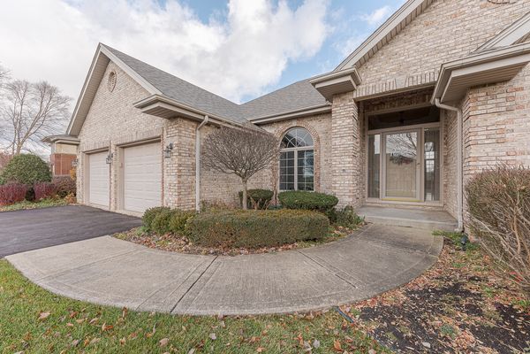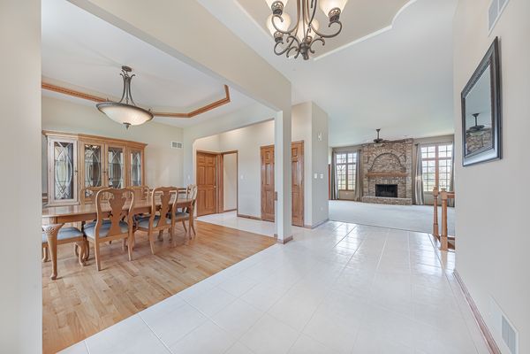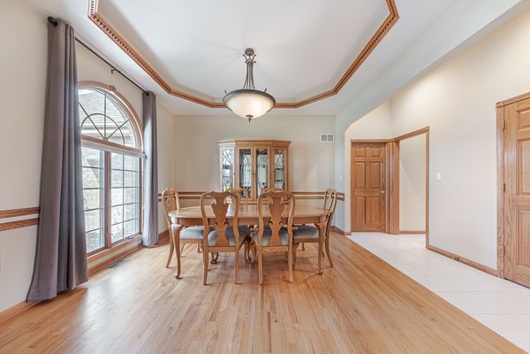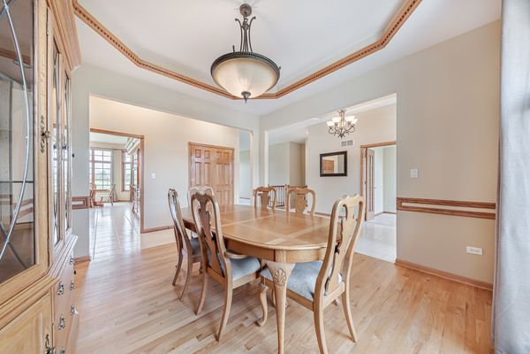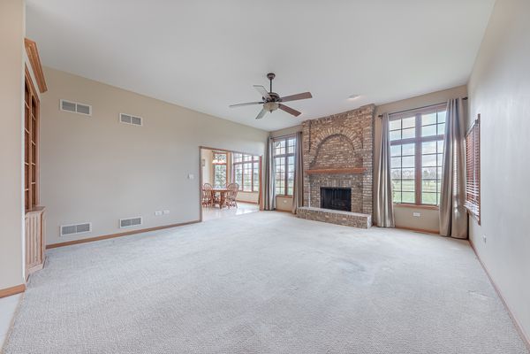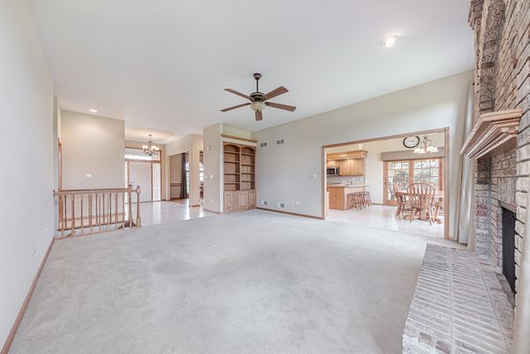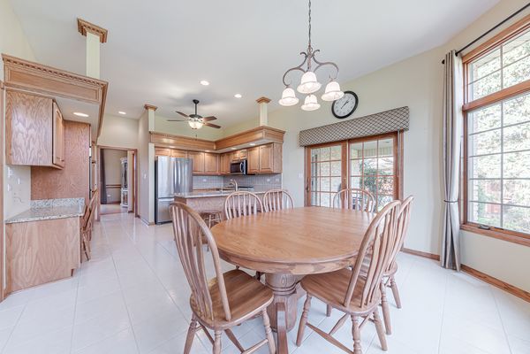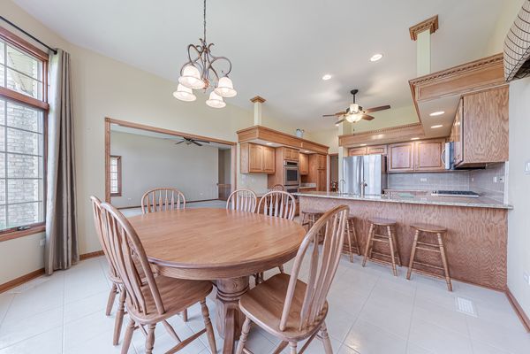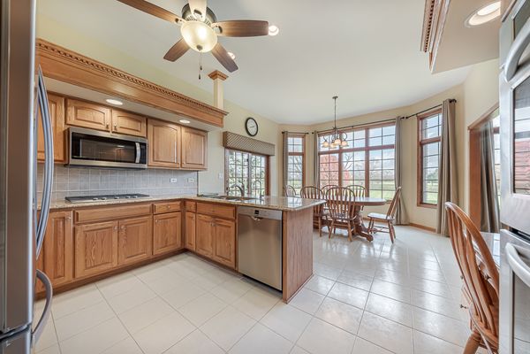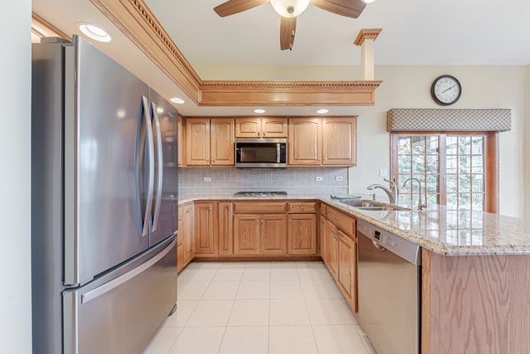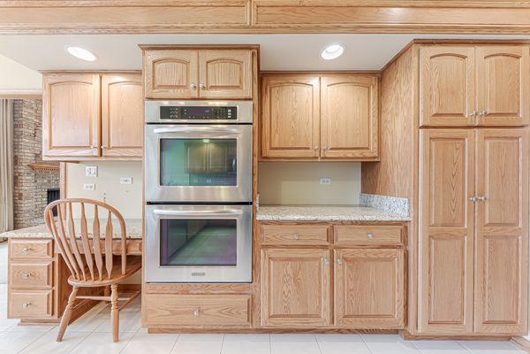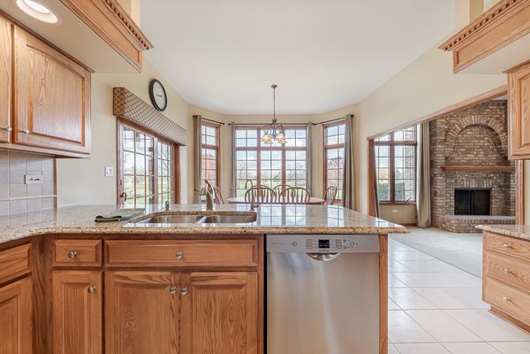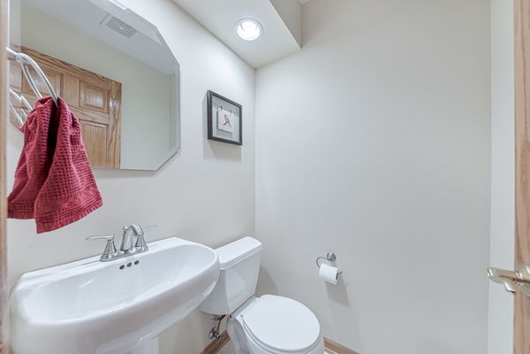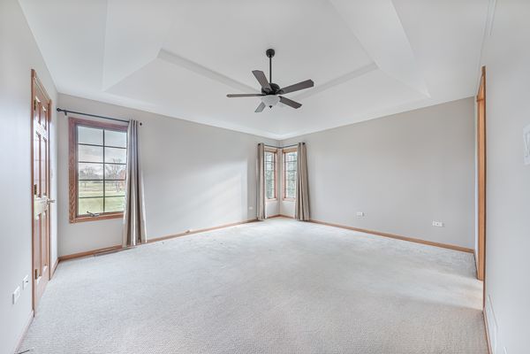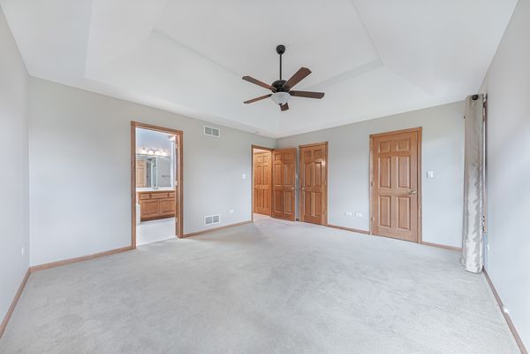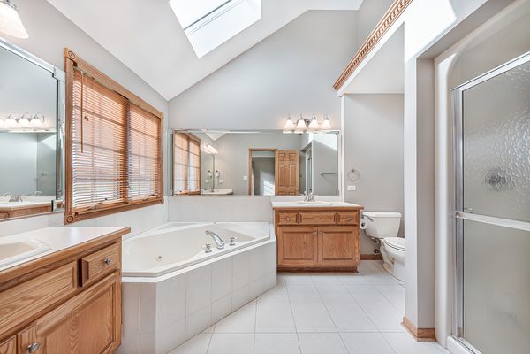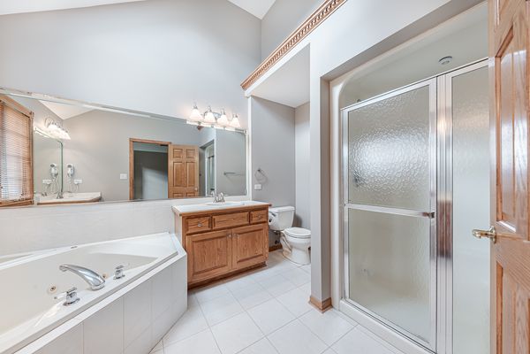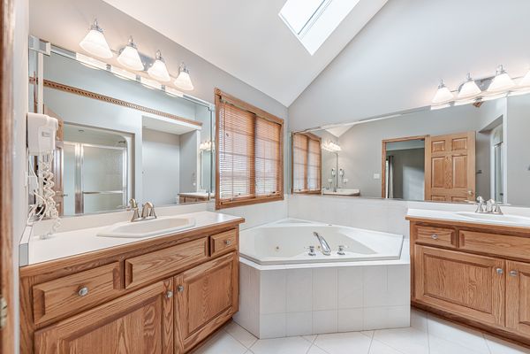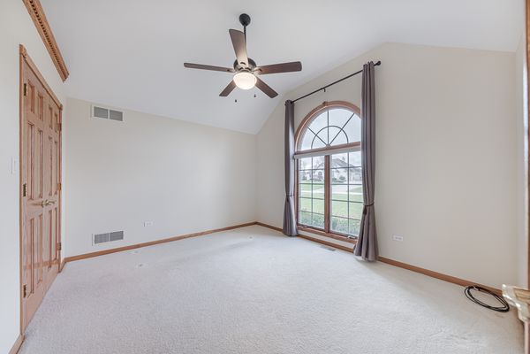9488 W Golfview Drive
Frankfort, IL
60423
About this home
Welcome to your dream home in Country Club Estates of Frankfort! This custom ranch home offers a perfect blend of luxury, comfort, and breathtaking views. Nestled on an expansive 1.27-acre lot, this residence overlooks the picturesque Green Garden Golf course, providing a serene and idyllic backdrop for your everyday living. As you approach the property, you'll be greeted by professionally landscaped grounds that enhance the curb appeal of this remarkable home. The exterior boasts a covered patio where you can relax and entertain while enjoying the scenic views that stretch across the lush greenery. This residence is not just a home; it's a retreat. The oversized 3.5 car garage with a 9-foot ceiling provides ample space for your vehicles and additional storage needs, ensuring both functionality and convenience. Step inside, and you'll be captivated by the beautiful interior featuring custom volume ceilings, neutral decor and generously sized rooms throughout. The thoughtful design ensures a harmonious flow between the living spaces, creating an ideal environment for both daily living and special occasions. The formal dining room showcases gleaming hardwood floors, creating an elegant space for hosting gatherings. The heart of this home is the custom kitchen adorned with stainless steel appliances, where culinary enthusiasts can indulge their passion. Whether you're preparing daily meals or hosting dinner parties, this kitchen is sure to impress. The family room, complete with a wood-burning fireplace, offers a cozy retreat for relaxation and entertainment. This ranch home boasts three bedrooms, including a master suite with dual closets, providing a private oasis for rest and rejuvenation. Convenience is key, and this home delivers. Located just minutes from the interstate and Downtown Frankfort, you'll enjoy easy access to amenities, shopping, and entertainment while maintaining the tranquility of Country Club Estates. Don't miss the opportunity to make this immaculate ranch home yours!
