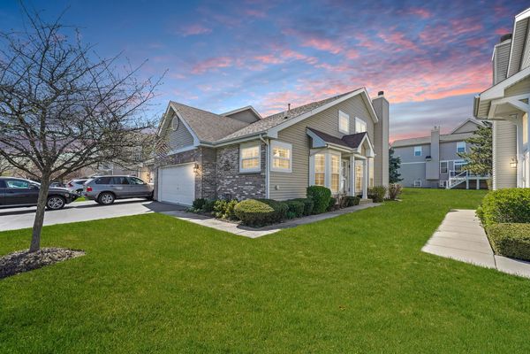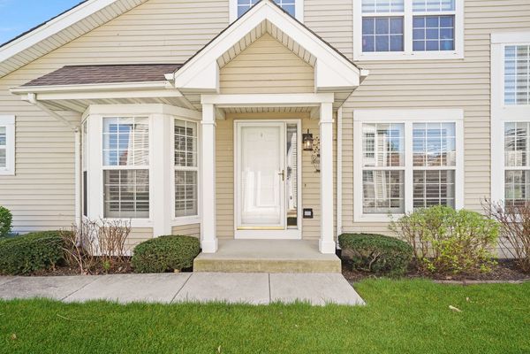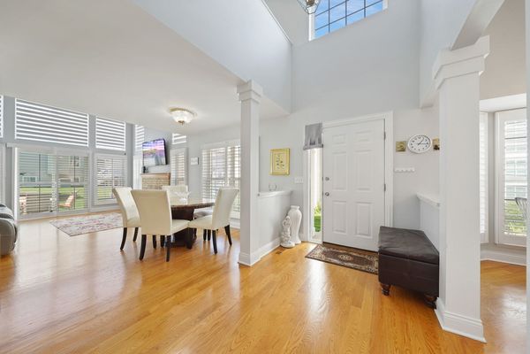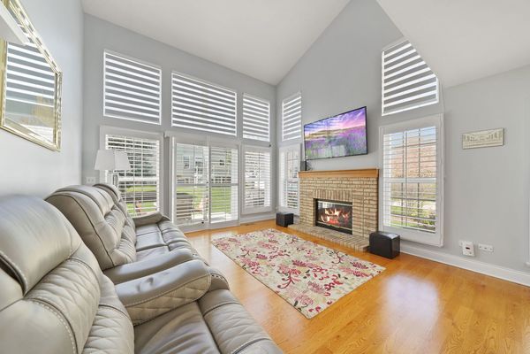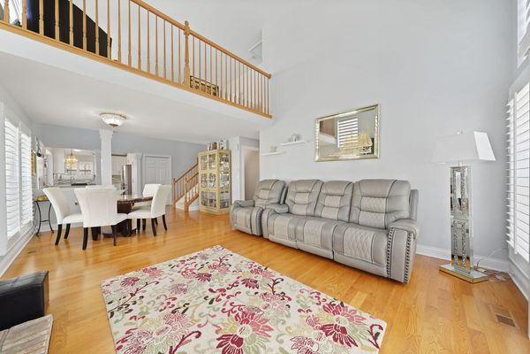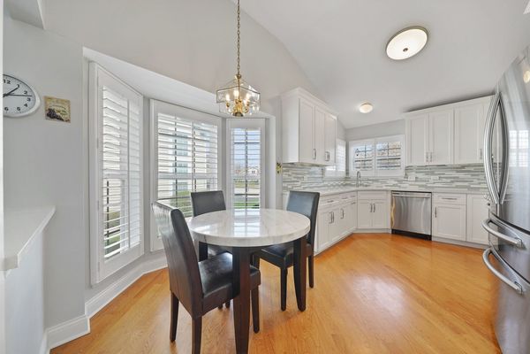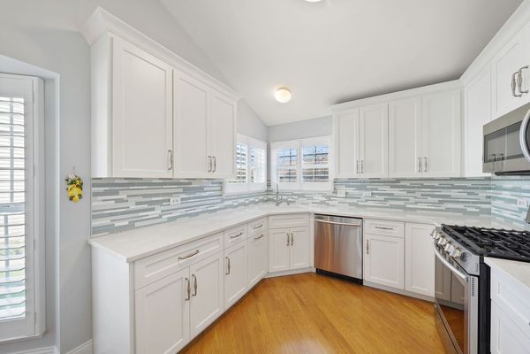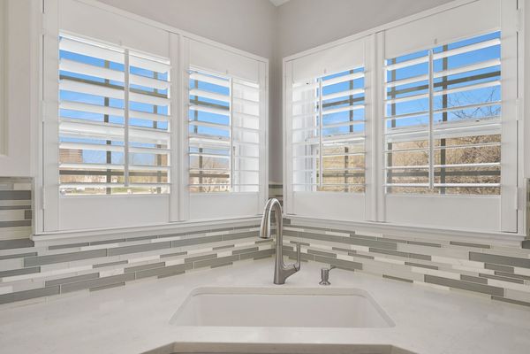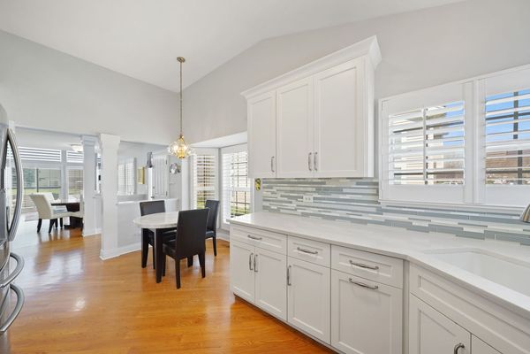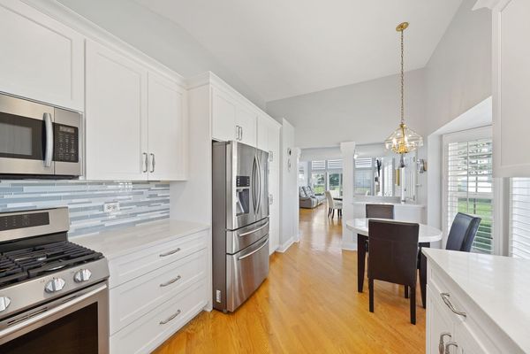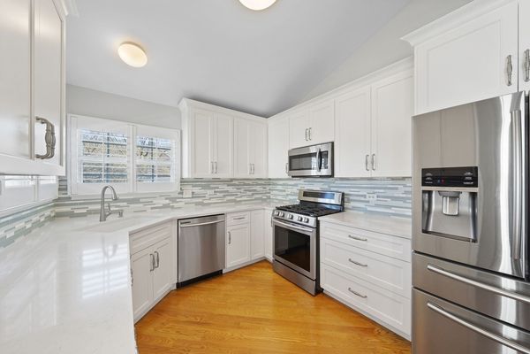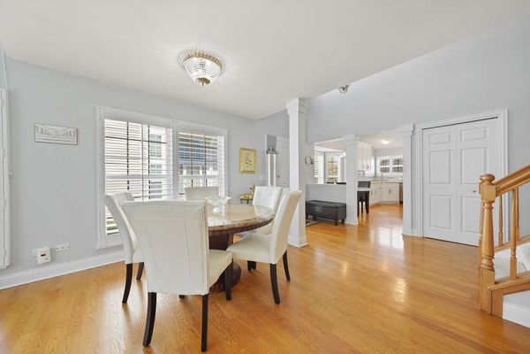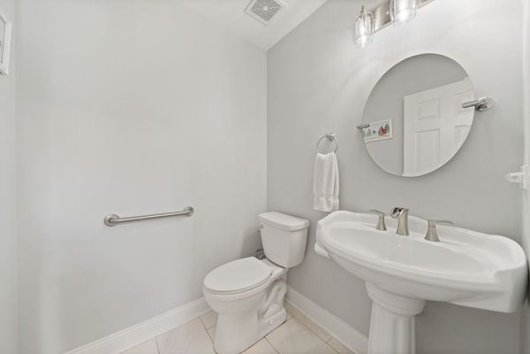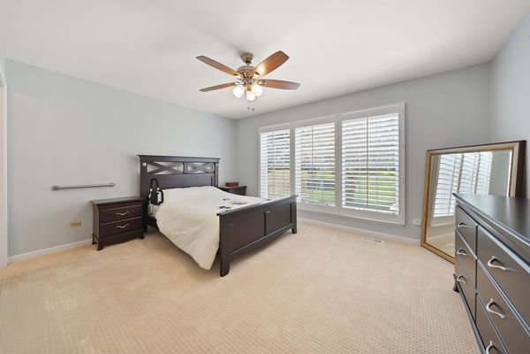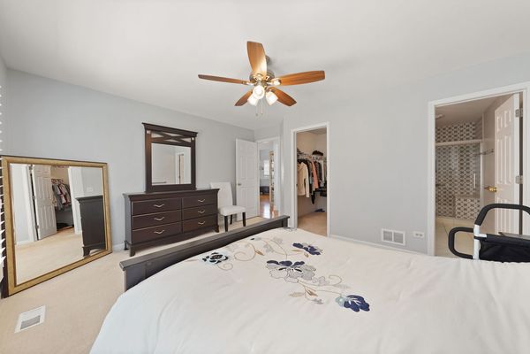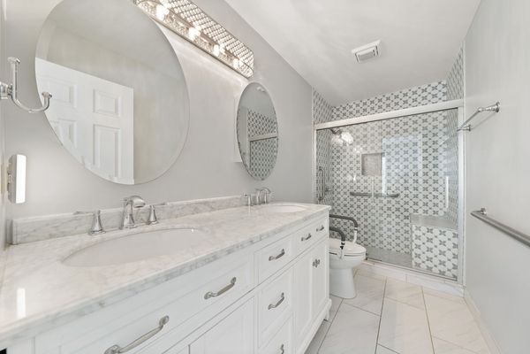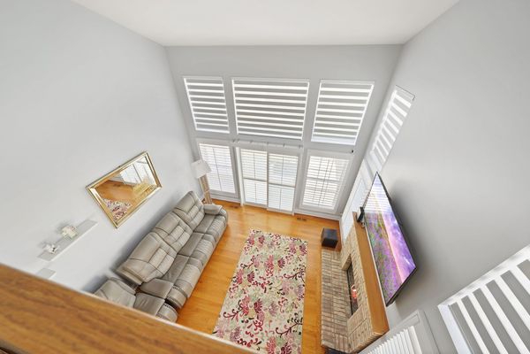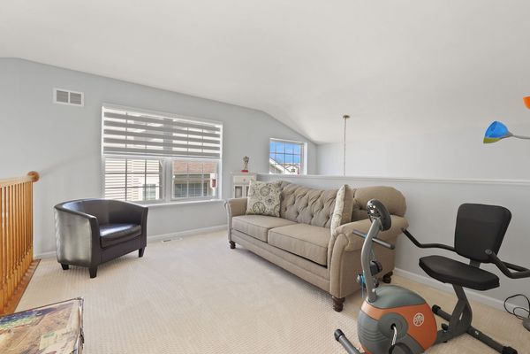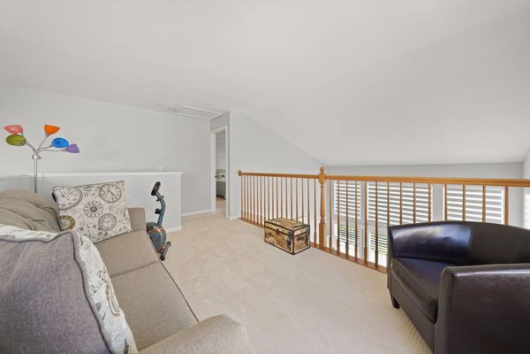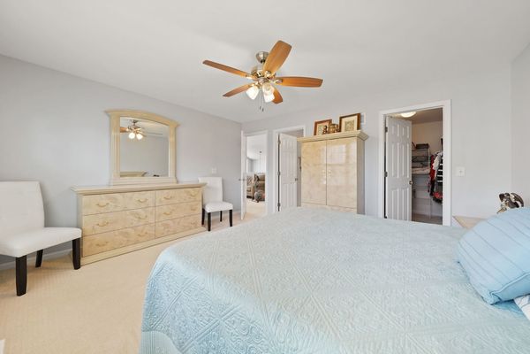948 Willow Street
Itasca, IL
60143
About this home
Welcome to this impeccably renovated end-unit townhome offering unparalleled comfort and modern finishes. Upon entering, you're greeted by the inviting ambiance of the open-concept main floor showcasing a two-story foyer and family room, engulfed with natural light from floor-to-ceiling windows enhanced with high-end plantation shutters. Flawless hardwood floors guide you as you make your way to the spacious kitchen featuring a breakfast nook, top-of-the-line appliances, soft close cabinets, sleek quartz countertops, and on-trend backsplash making meal preparation a joy. Explore the first-floor suite, complete with a spacious walk-in closet, a full bathroom with a double-sink vanity, and an expansive shower. Ascend to the second floor to discover yet another impressive suite with an attached bathroom and a generously sized walk-in closet, giving you the option of which room to make your primary! The second floor also presents an oversized den, providing versatility as a flex space, office, or potential to make an additional bedroom. Fully finished basement including luxury laminate flooring throughout, a bonus kitchen, and a convenient half bathroom, ideal for entertaining or accommodating guests. Ample storage space ensures that organization is effortless. Convenient first-floor laundry room with extra cabinetry and storage. Attached two-car garage. Outdoor entertaining is a pleasure on the extended concrete patio, offering the privacy you desire within the townhome community setting. Some 2019 updates include: Completely renovated kitchen, bathrooms, hardwood floors, carpeting, high-end shutters, laundry room and a sump pump backup battery. AC & HWH, and extended backyard patio installed (2023). So much more! With low HOA fees, top-rated schools, and proximity to the Metra & I-390, as well as restaurants, grocery stores, and local parks, this home offers the perfect blend of features and location!
