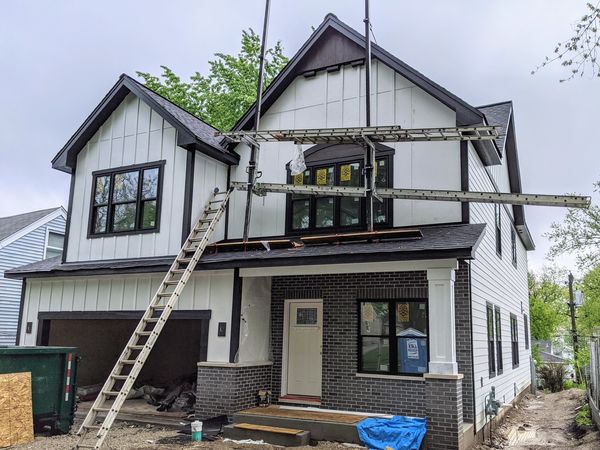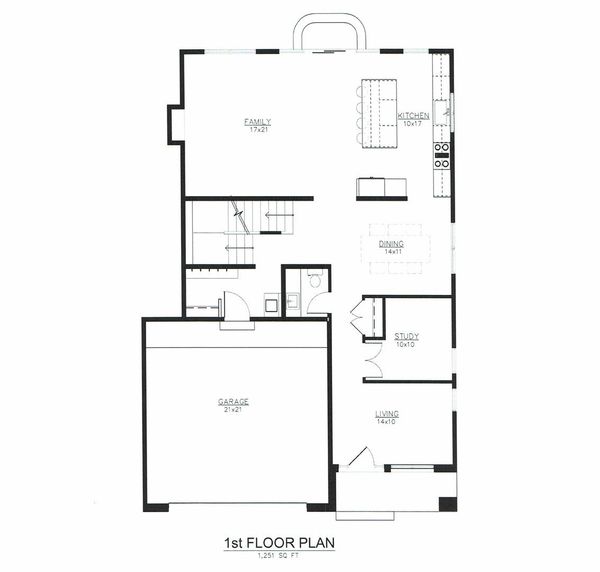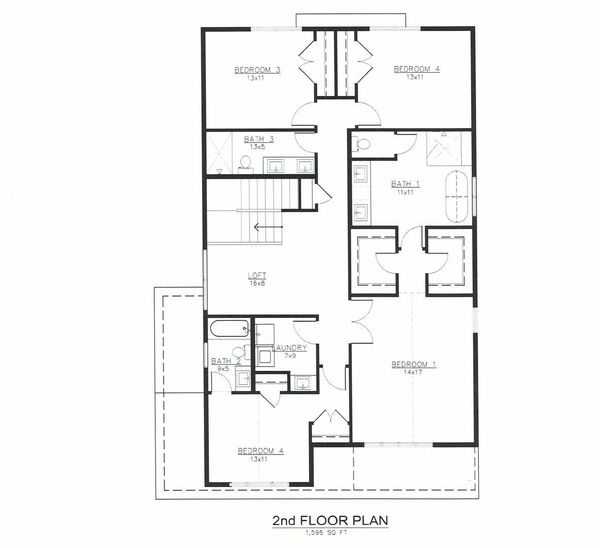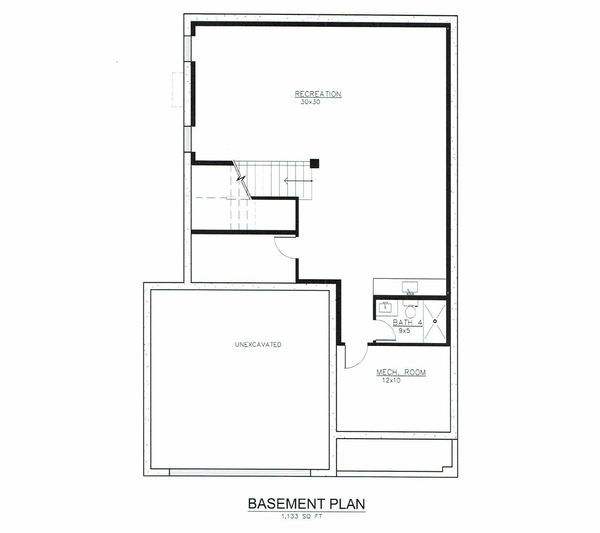947 N Haddow Avenue
Arlington Heights, IL
60004
About this home
Brand NEW CONSTRUCTION in a Quiet, walking neighborhood. Available Approx. July. Larger Open Family Room/Kitchen, Separate Dinning Room, Private Study, Living Room, Mud Room with sink, 4 Spacious Bedrooms, 2nd Floor Laundry & 4-1/2 Baths. All TOP RATED Schools: HERSEY & SAINT VIATOR HS., Olive Mary Stitt Grade School & Thomas Jr HS. Filled with Quality workmanship! Large Gourmet Kitchen with sit-down Island, Stainless Steel KitchenAid Appl Package including a KitchenAid 6 Burner Pro-Style Cooktop. Large 21x17 Family Rm with Light Filled 12 foot wide Sliding Door. Luxurious Vaulted Ceiling Master Suite w/2 walk-in closets. Master Bathroom w/large walk-in, fully tiled shower & seat plus Standing Tub. Bedroom 2, also with Vaulted Ceiling, is a private suite with its own private bath. State-of-the-Art TRANE Variable Speed 2-ZONE Very Hi-Efficiency 97% Energy Star Furnace with Automatic Outdoor FRESH Air Intake & 4" Media Filter. 13-SEER Air Cond for proficient Cooling. Many high-end upgraded touches throughout. 21 x 21 GARAGE with rough-in for EV car chargers. Close to ALL the enjoyable downtown Arlington Heights amenities....AND a FULL, BIG 900+ sqft. FINISHED BASEMENT for entertaining with Full Bath and Wet Bar. Come See!



