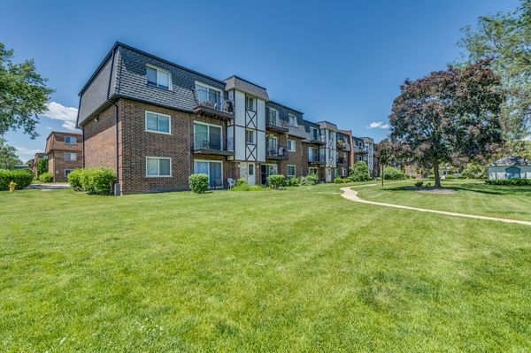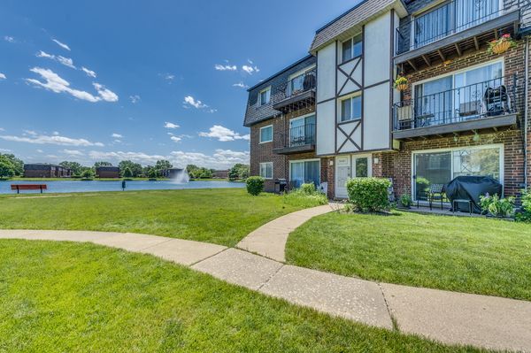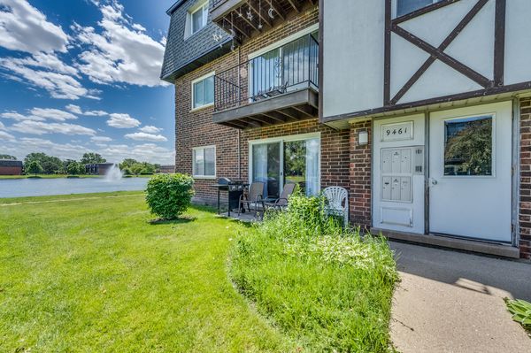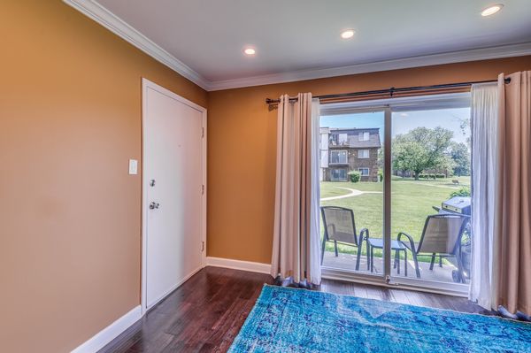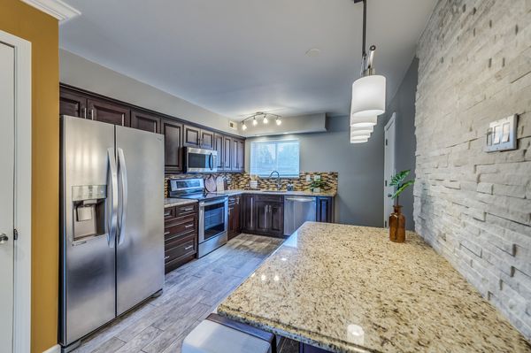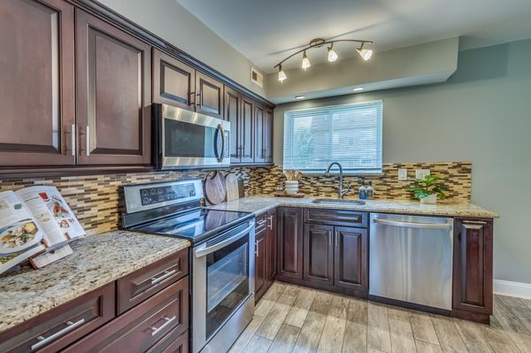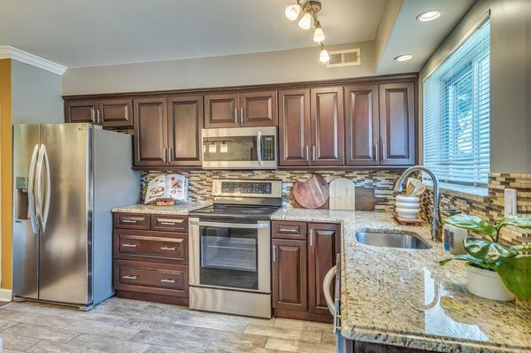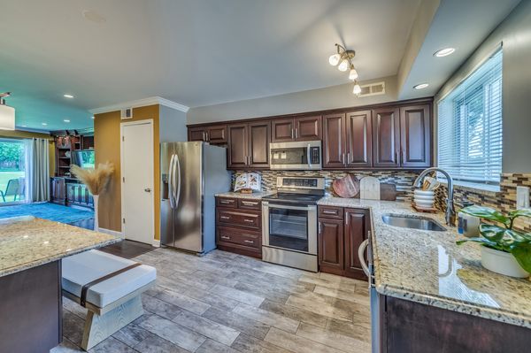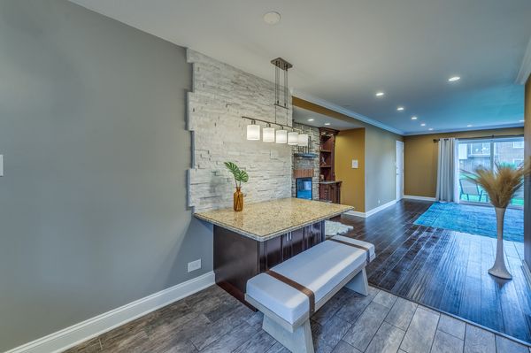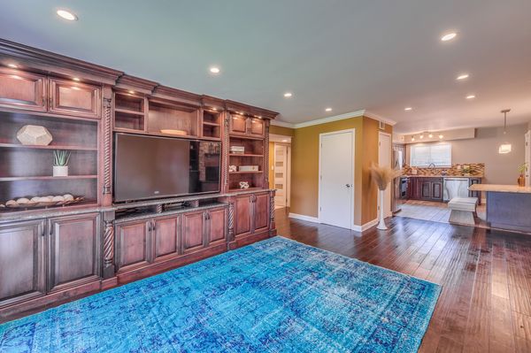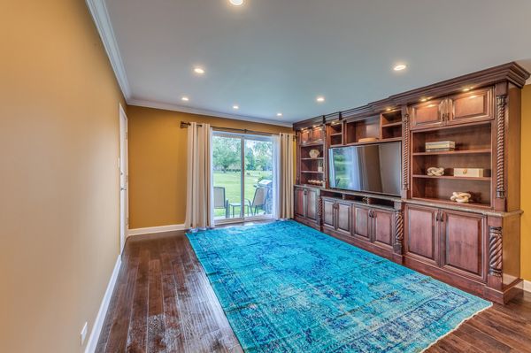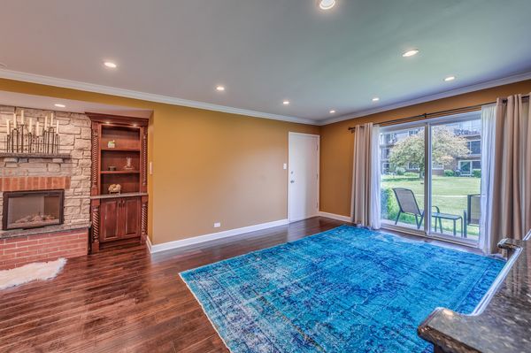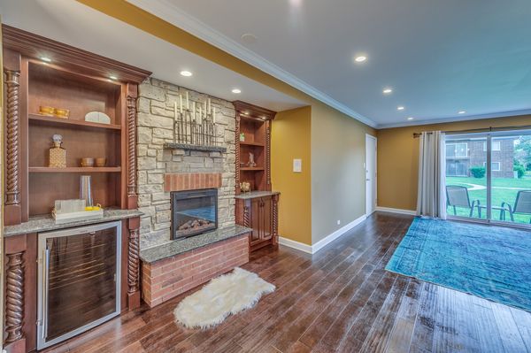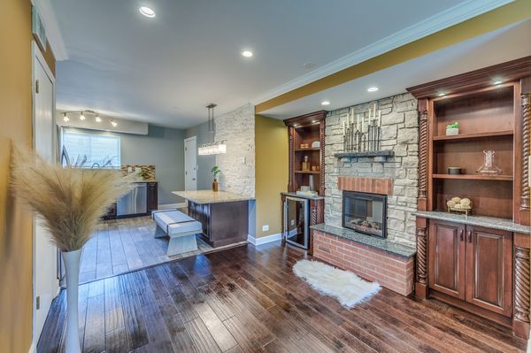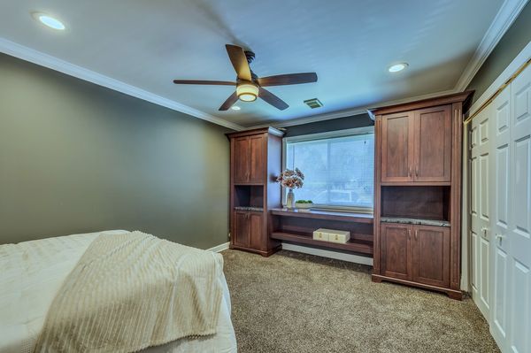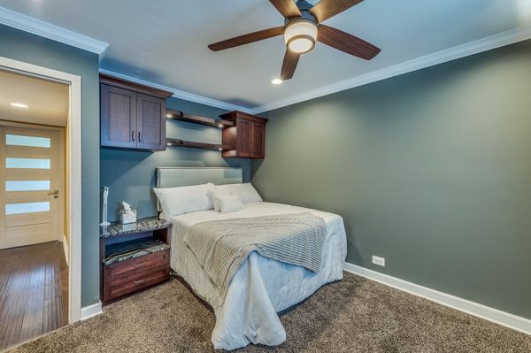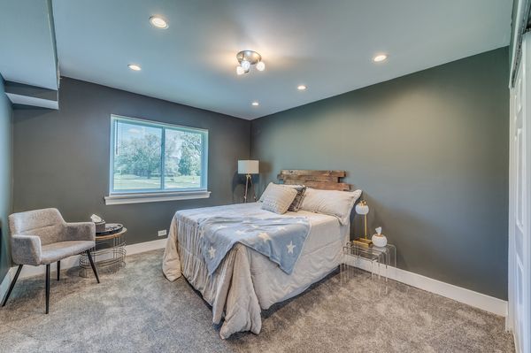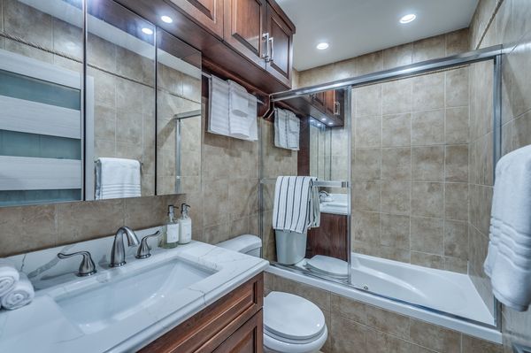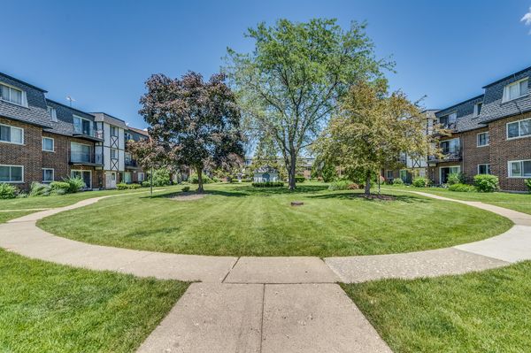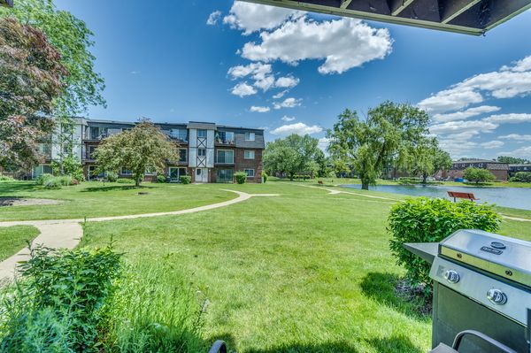9461 BAY COLONY Drive Unit 1S
Des Plaines, IL
60016
About this home
Prime location with view of the pool/clubhouse and the lake. Updated kitchen has an open floor plan with custom cabinets, granite countertops, backsplash tile, stainless steel appliances and breakfast bar. The vast living room has wall to wall custom built in cabinets sliding door leading to the patio with view of the lake. Both spacious bedrooms have abundant closet space and newly replaced plush carpeting for your comfort. Pull up a comfy chair near the cozy fireplace. A full bath ensures convenience and comfort for all. The laundry and storage rooms are conveniently located across the hall. You need to see this property to appreciate every detail. Enjoy your summer lounging by the pool, hosting guests in the clubhouse or utilizing the tennis court. Close to shopping, dining and highways. Make this your home today!
