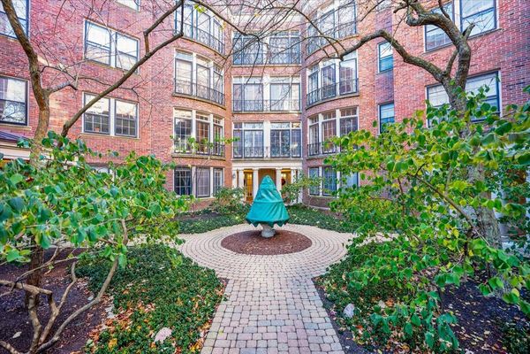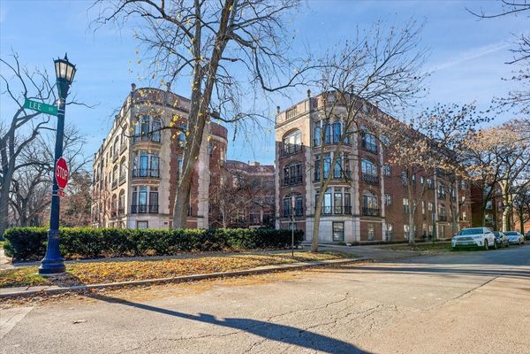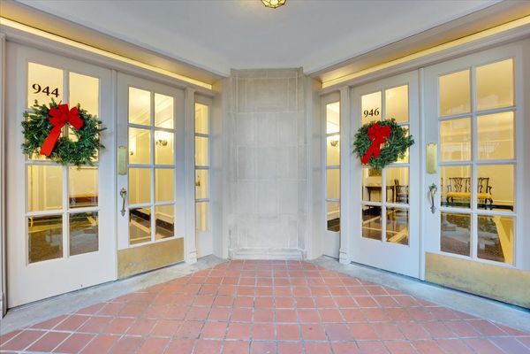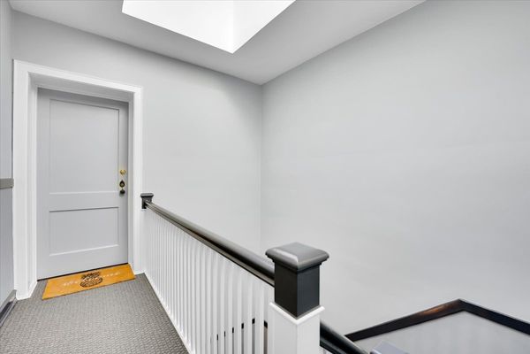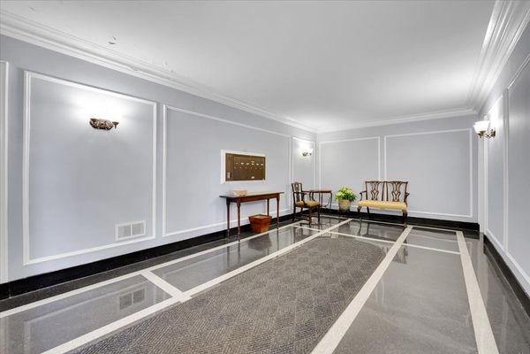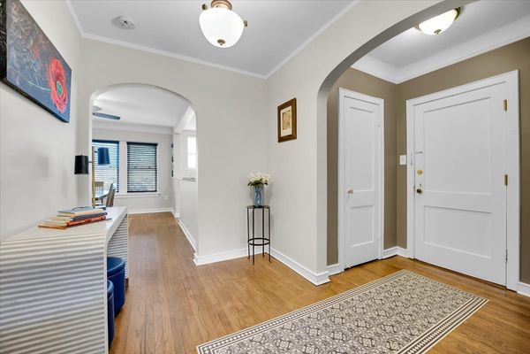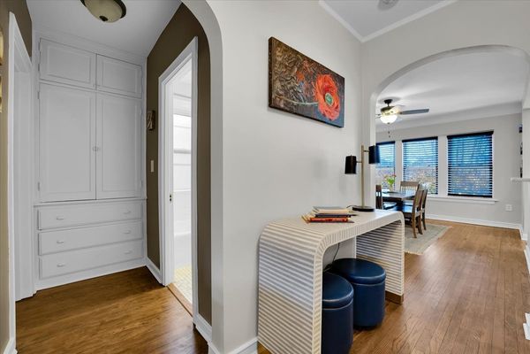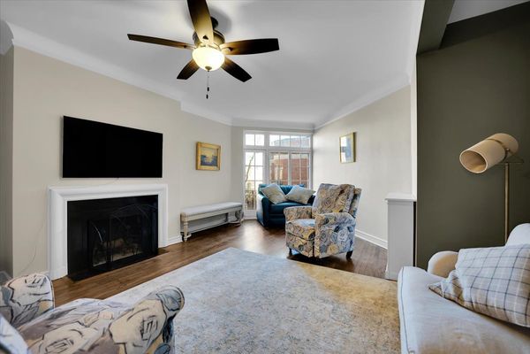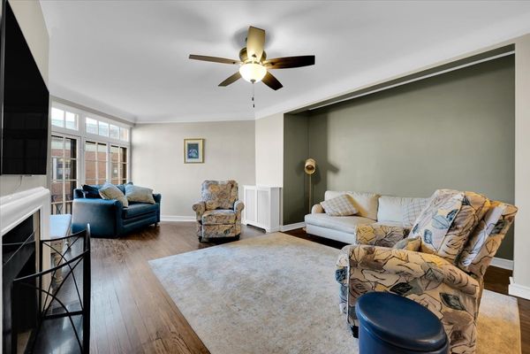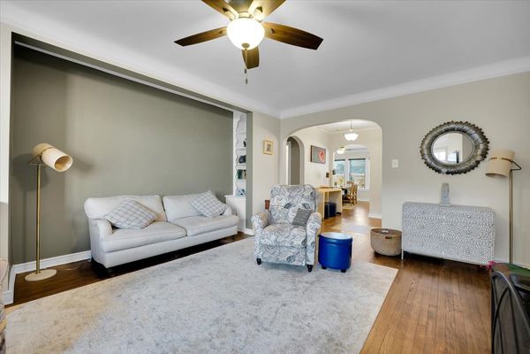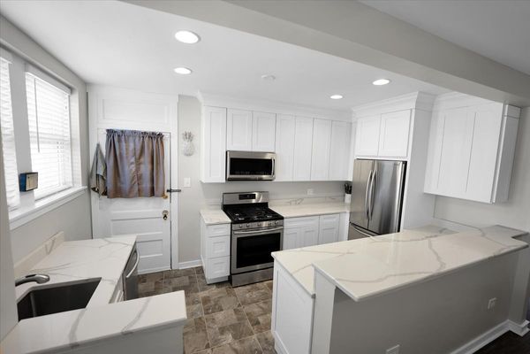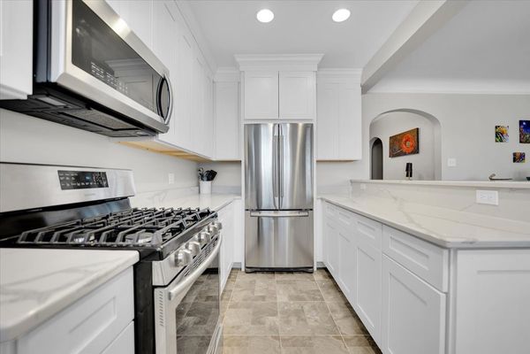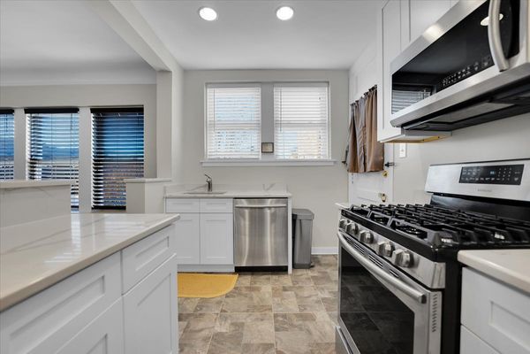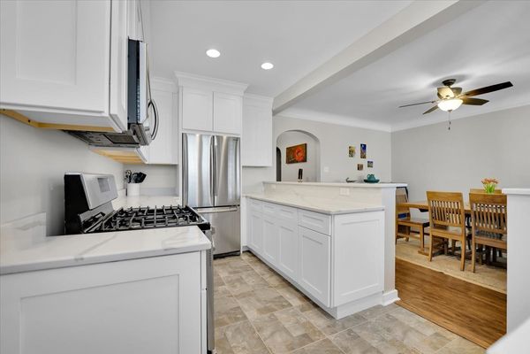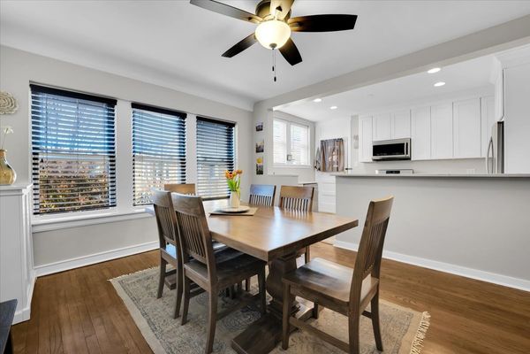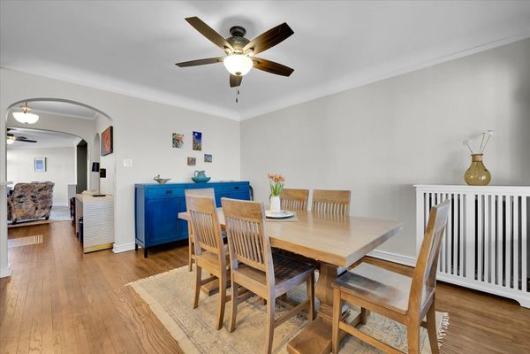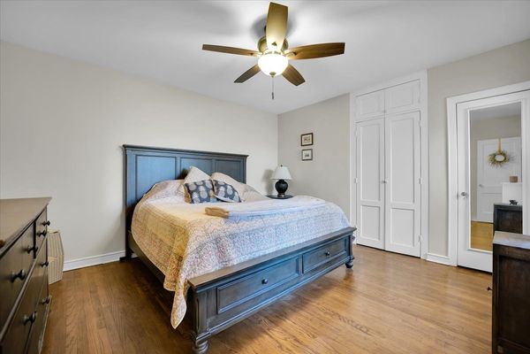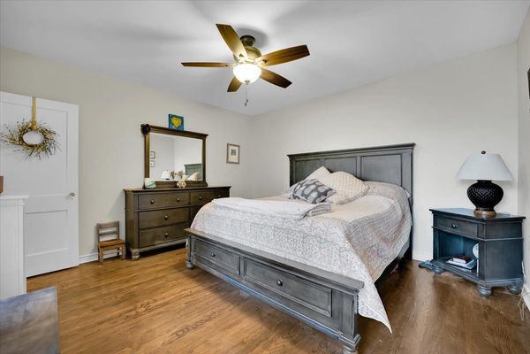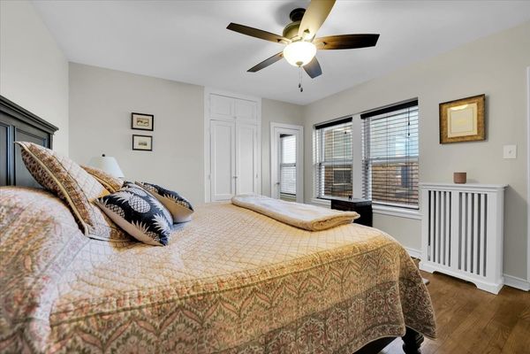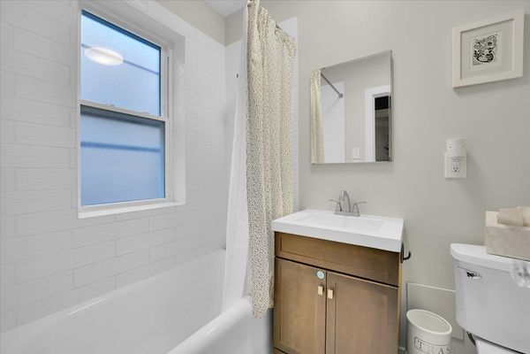946 MICHIGAN Avenue Unit 3D
Evanston, IL
60202
About this home
Welcome to 946 Michigan, a charming residence nestled in the heart of Evanston. This amazing building is listed on the Historic Register, and is one of the most desired buildings in Evanston. This immaculate 1-bed, 1 bath condo offers a perfect blend of modern comfort and classic charm. Step into a spacious and bright living area featuring large windows that fill the space with natural light. The updated kitchen boasts stainless steel appliances, quartz countertops, and ample cabinet space, providing a delightful space for culinary enthusiasts. Complete with breakfast bar and open to the dining area, it's a perfect spot for a quick cup of coffee or dinner party. The primary bedroom offers a relaxing retreat with great closet space. Enjoy the added bonus of a private balcony, perfect for sipping your morning coffee or enjoying an evening breeze. Located just a few blocks from the lake, and CTA and Metra stations, this is prime! Also moments away from local shops, dining, parks, and public transportation. With its desirable features and unbeatable location, Unit 3D presents an excellent opportunity for those seeking a stylish and comfortable urban lifestyle. See it today and envision the possibilities of calling this place home!
