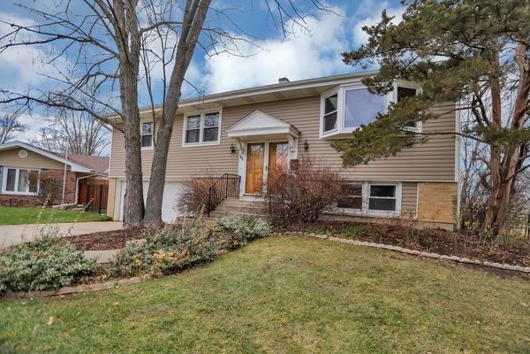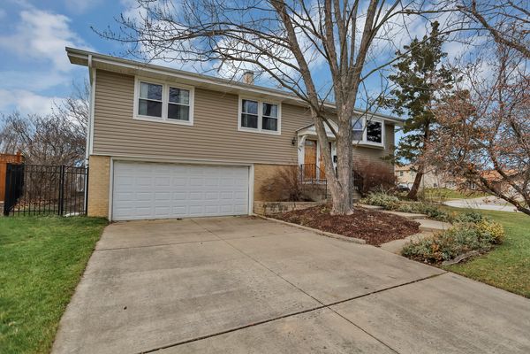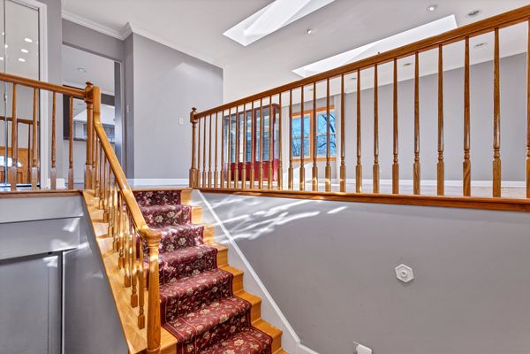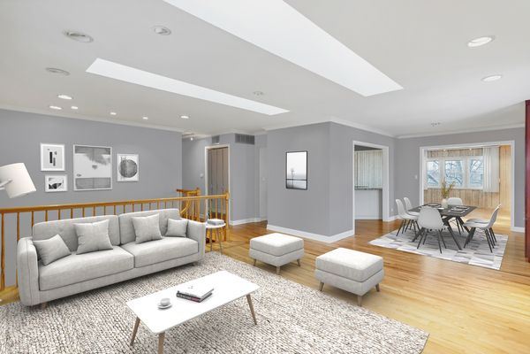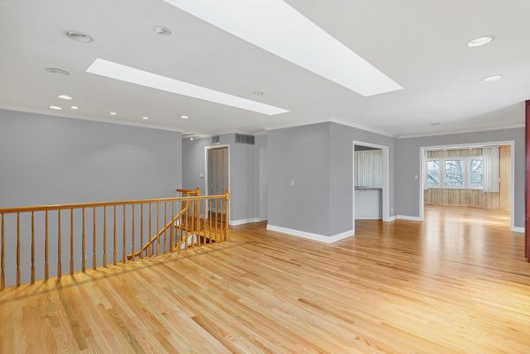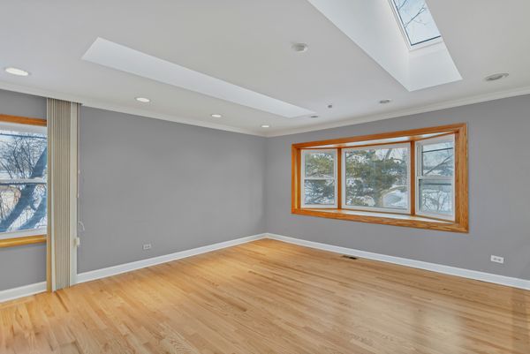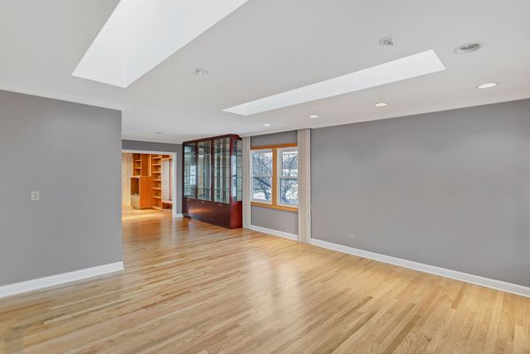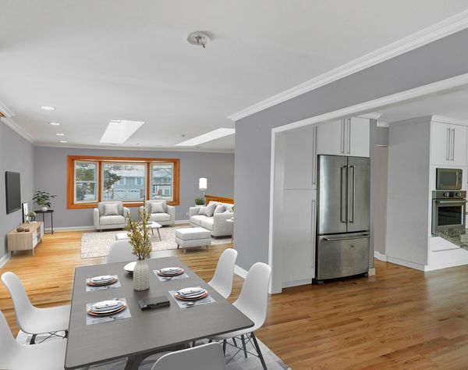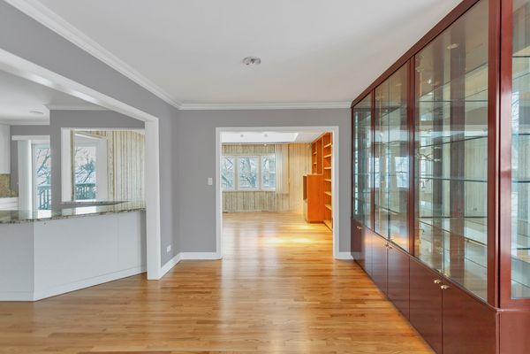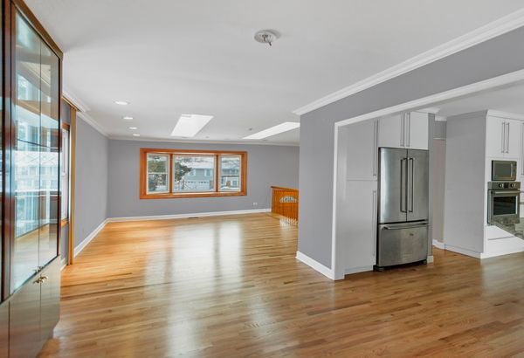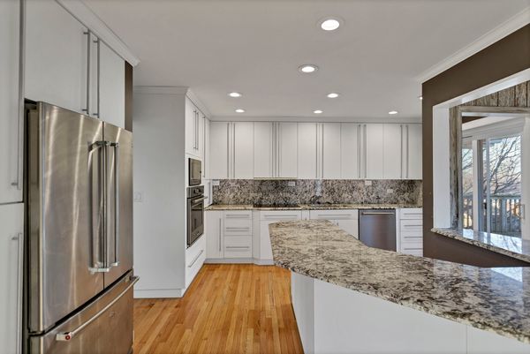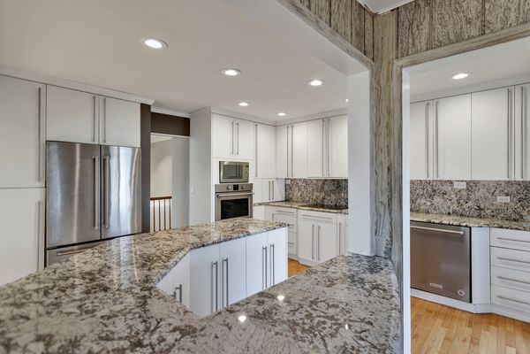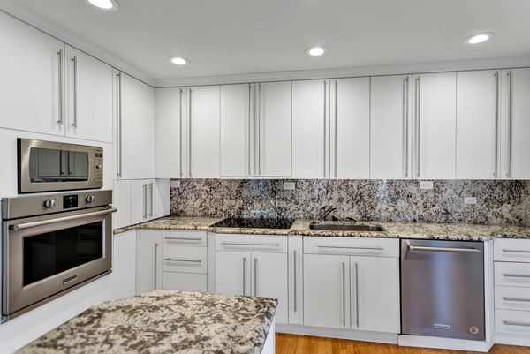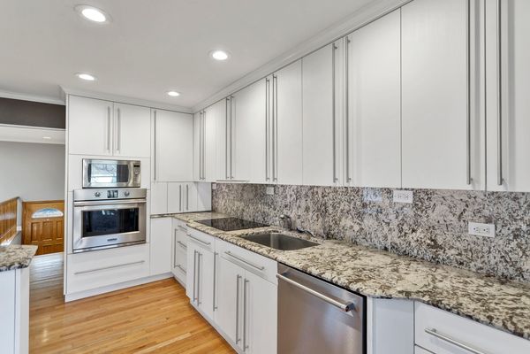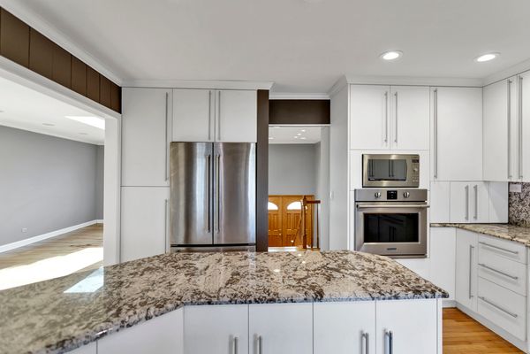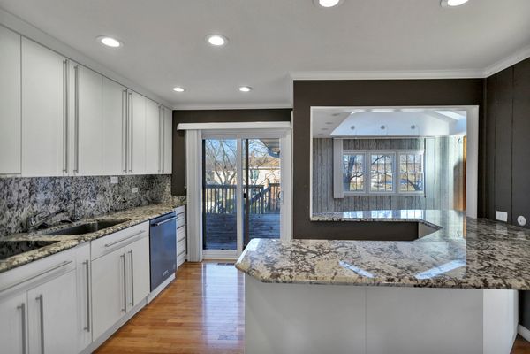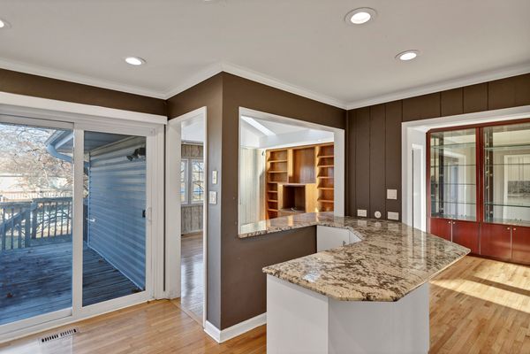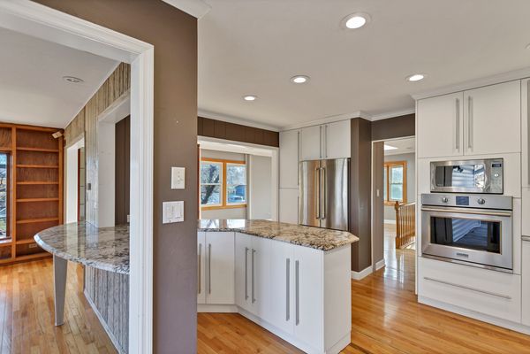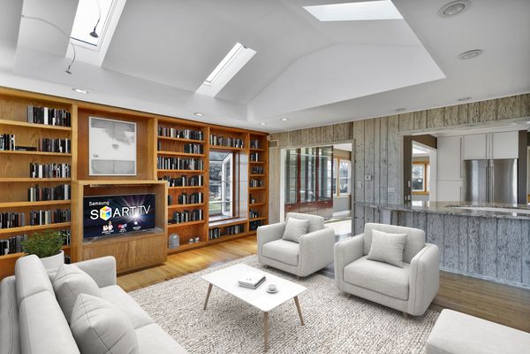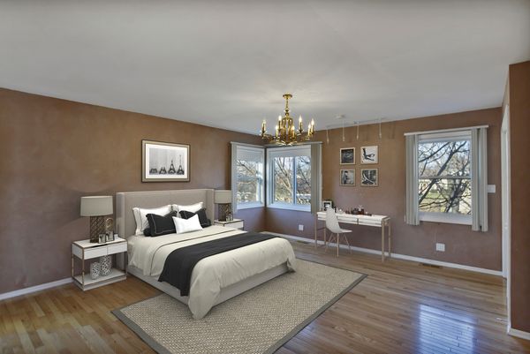945 Heather Lane
Hoffman Estates, IL
60169
About this home
Don't miss this incredibly spacious 5 bed / 3 bath home boasting over 3600 sqft of living space, perfect for the large or growing family! Ideal location on a quiet cul-de-sac within walking distance to Eisenhower Jr. High. The expansive first level has newly refinished hardwood floors throughout the main living areas, multiple skylights and loads of newer windows that flood the home in warm natural sunlight! The beautifully updated kitchen features modern white cabinetry, granite countertops & backsplash, all stainless-steel appliances, and a large center island which is open to both the family room and formal dining room - perfect for entertaining or hosting large family get togethers. The $20, 000 custom display cabinet in dining room will stay with the home! The family room is part of an addition, and features a vaulted ceiling with even more skylights, built-in shelving, a garden window, and a breakfast bar that opens to the kitchen. The huge owner's suite has a walk-in closet that is a room in and of itself, a convenient laundry closet, and an updated private en suite bath with luxurious whirlpool tub and separate step-in shower. The 2nd and 3rd bedrooms share access to the full hall bath. The finished lower level offers even more living space with a large rec room, a 4th and 5th bedroom, a full bath, and two more rooms that could be finished off to suit your needs! Attached two-car garage. Storage everywhere! The large, fenced-in backyard includes a deck, a concrete patio, and a garden shed for storage. Great location in the heart of Hoffman Estates, only blocks away from multiple parks, schools, and more! Easy access to I-90, 290 and O'Hare Airport! Just minutes to Woodfield Mall and all the endless shopping and dining opportunities as well! This one truly has it all... WELCOME HOME!!!
