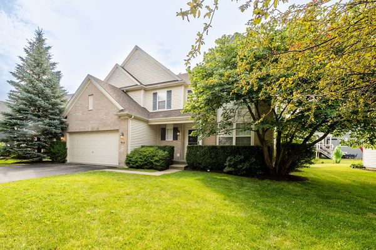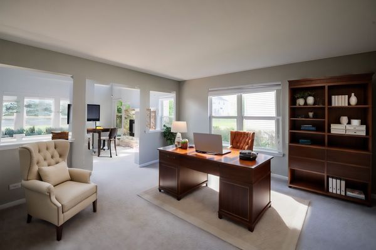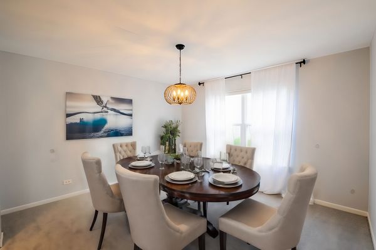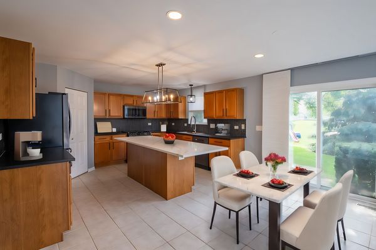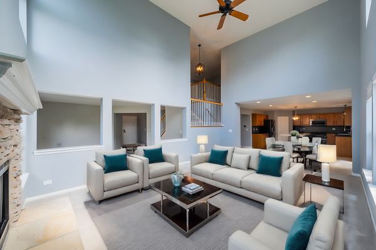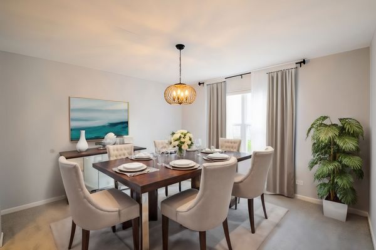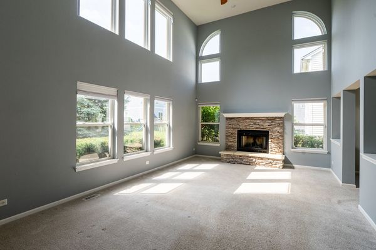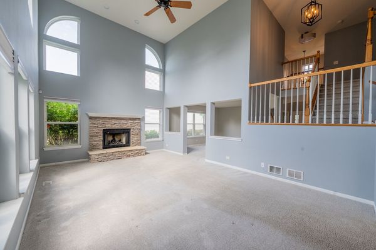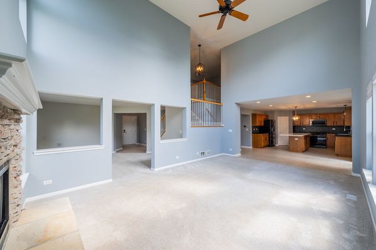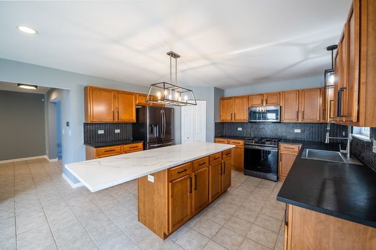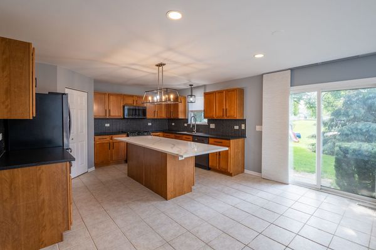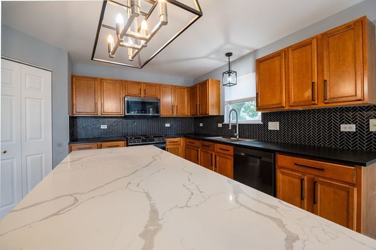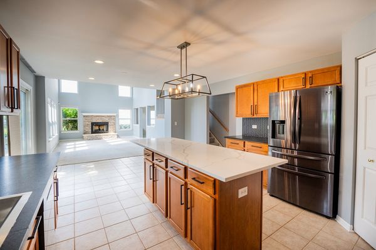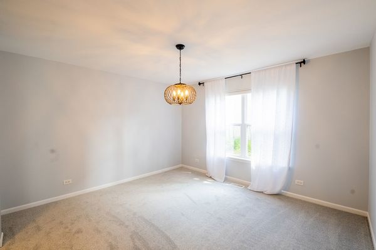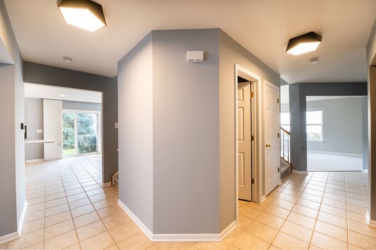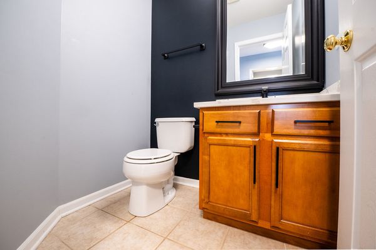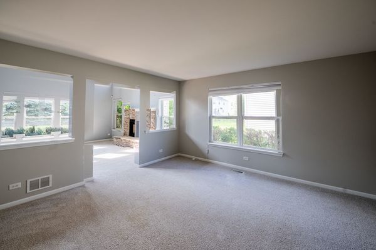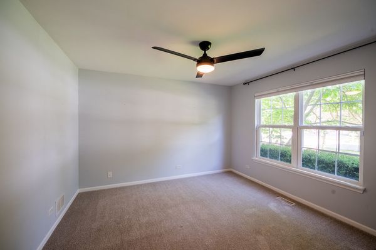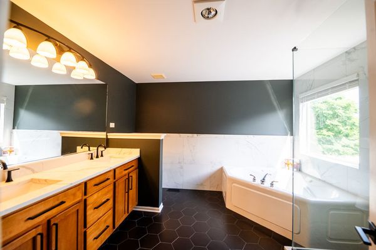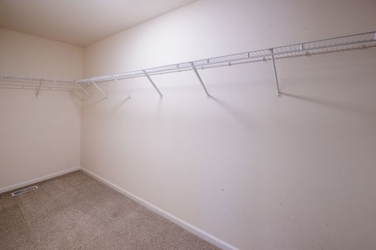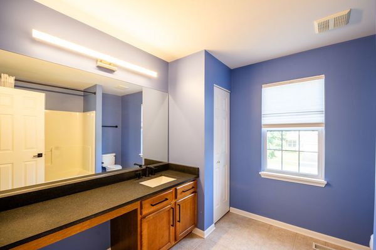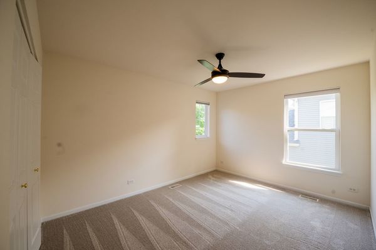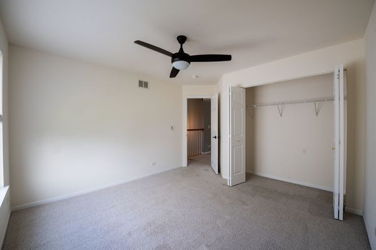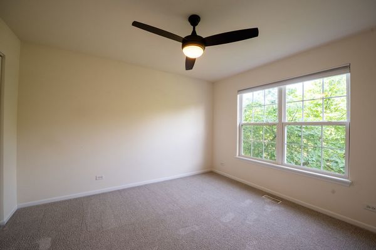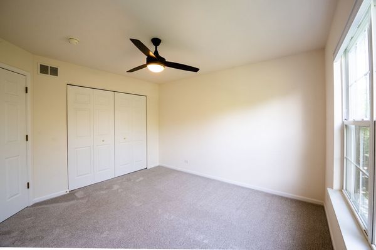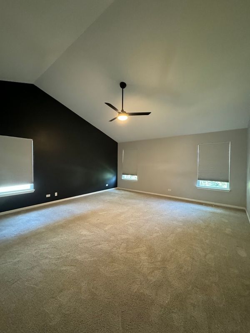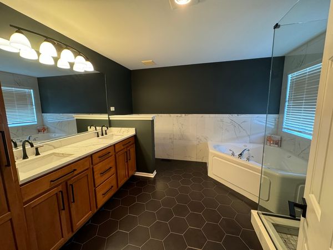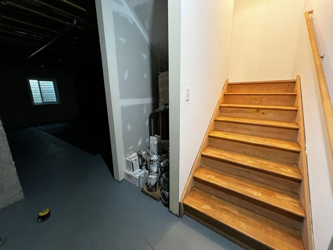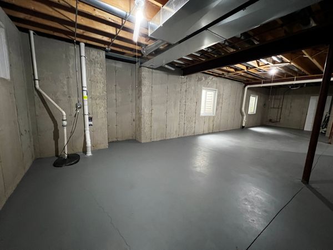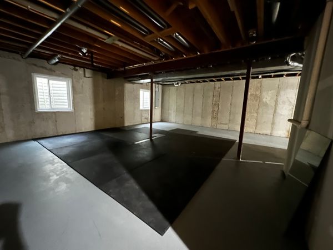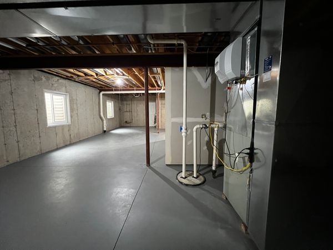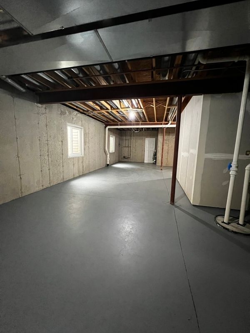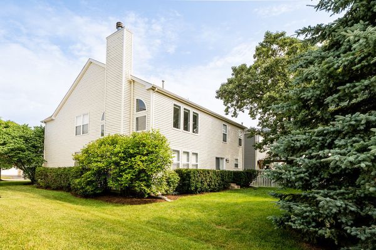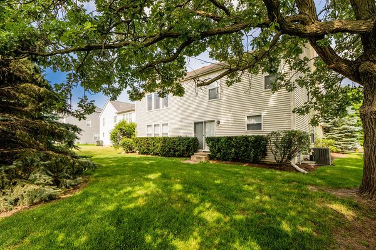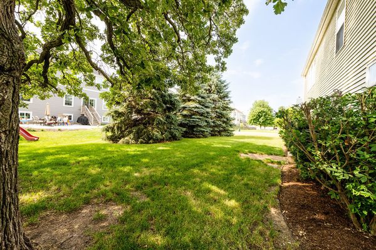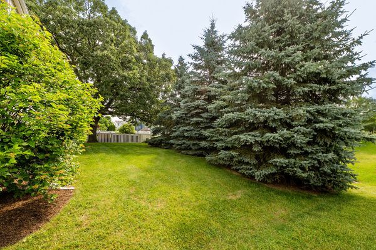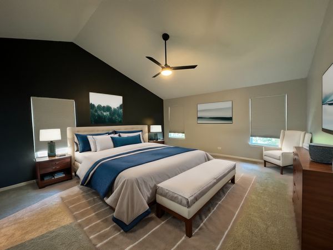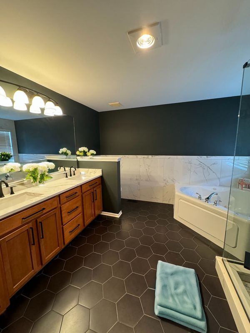945 Forest View Way
Antioch, IL
60002
About this home
Step into the lap of luxury with this incredible 4-bedroom, 2.1-bath home nestled in the prestigious Clublands Antioch subdivision. The heart of this home is its kitchen, featuring black stainless steel appliances, countertops, backsplash, and cabinet lighting. The oversized island beckons gatherings, making entertaining a breeze. A dedicated office with double doors awaits at the entry, ideal for professionals or students needing a quiet workspace. The expansive family room captivates with its soaring 16-foot ceiling, adorned with a striking stone fireplace and expansive windows that frame views of the lush backyard and the endless sky. As-Is where is. Retreat to the master suite, a sanctuary boasting a vaulted ceiling, double vanity, whirlpool tub, and separate shower-perfect for unwinding after a long day. Upstairs, three additional bedrooms, a versatile loft, and another full bathroom provide ample space for family and guests. The possibilities continue with a deep, 9-foot unfinished basement roughed for a bathroom, awaiting your personal touch to transform it into the ultimate recreation area or additional living space. Clublands of Antioch offers an exceptional lifestyle with parks, community events, and a private lake for fishing and kayaking. Exciting plans for a clubhouse and swimming pools are on the horizon, promising even more amenities to enjoy. Conveniently located near I94, this home provides easy access to both Chicago and Milwaukee, ensuring that everything you need is within reach. Don't miss your chance to experience luxury living at its finest-schedule your showing today and envision yourself in this breathtaking home!
