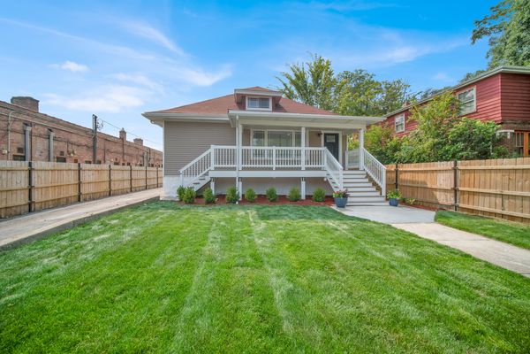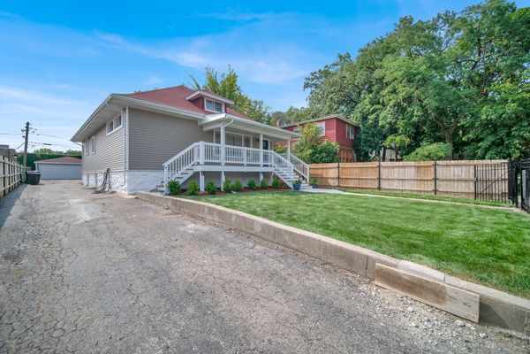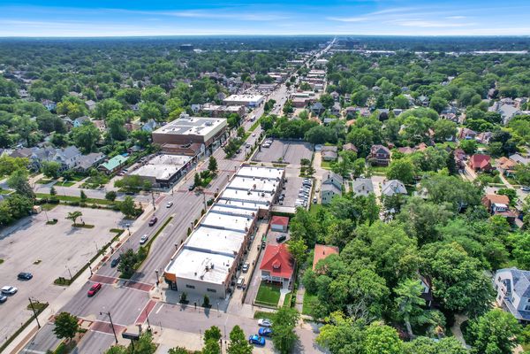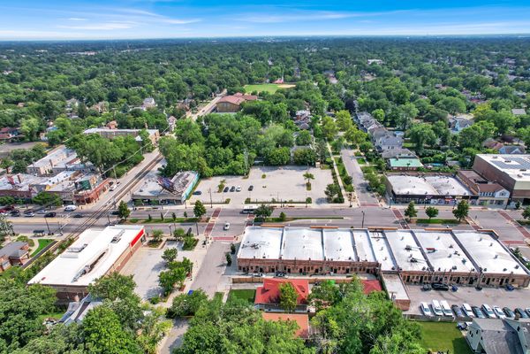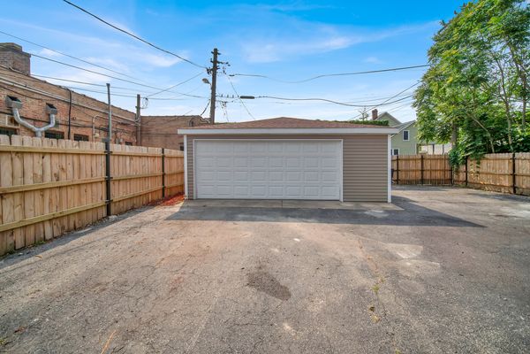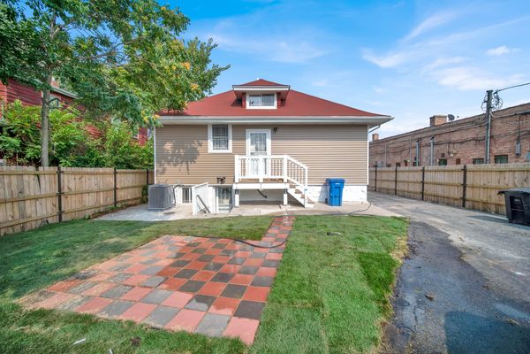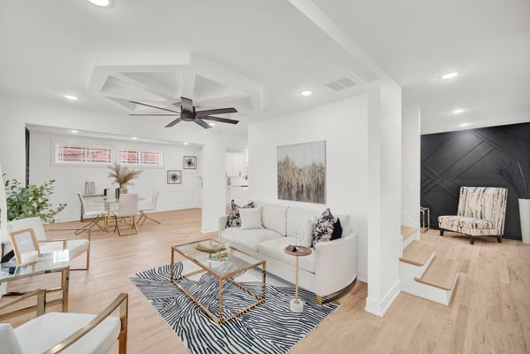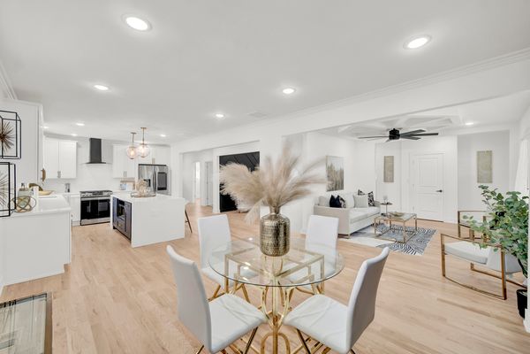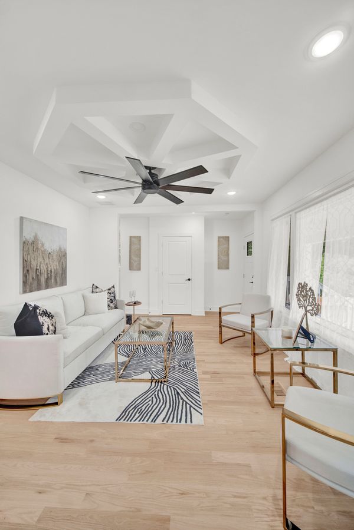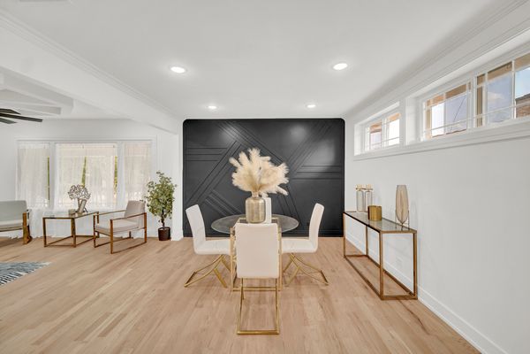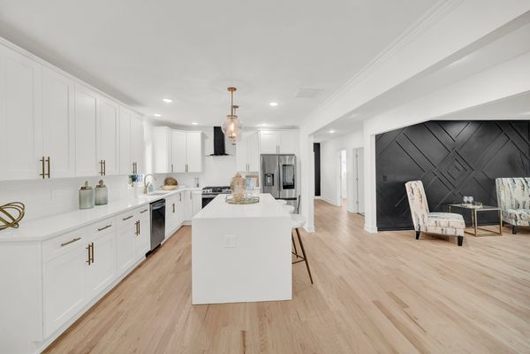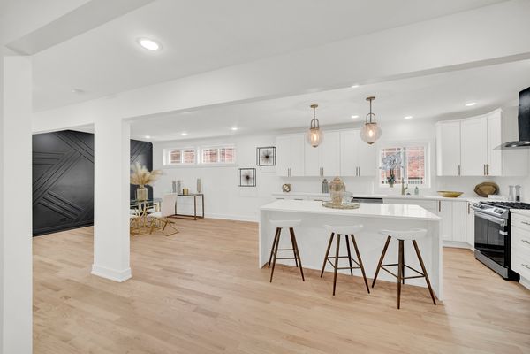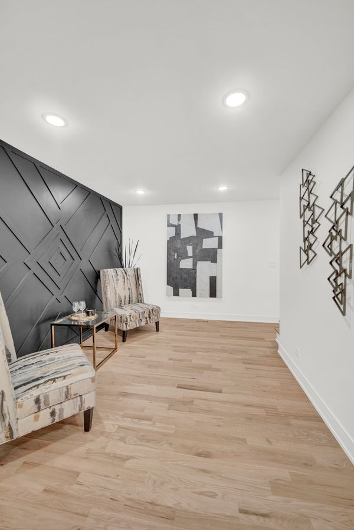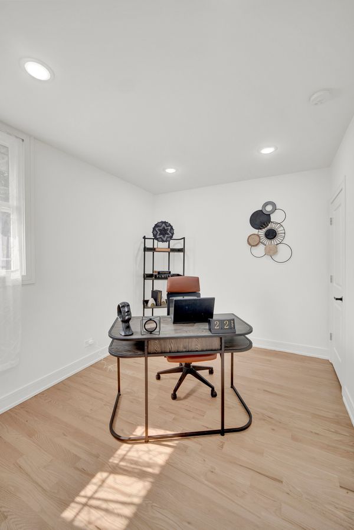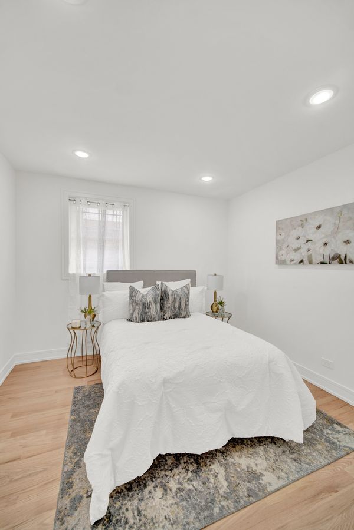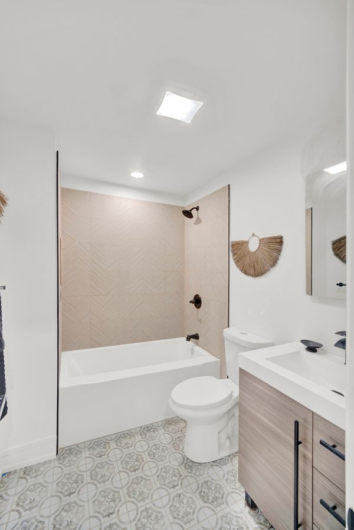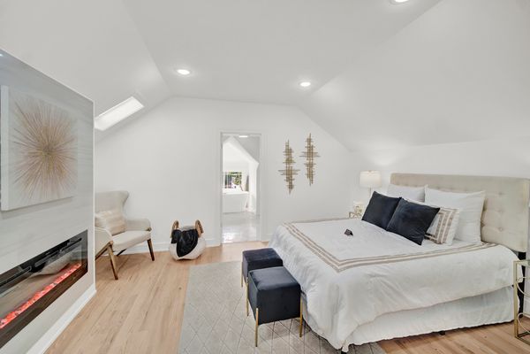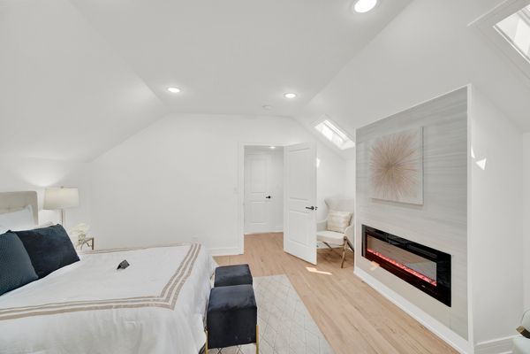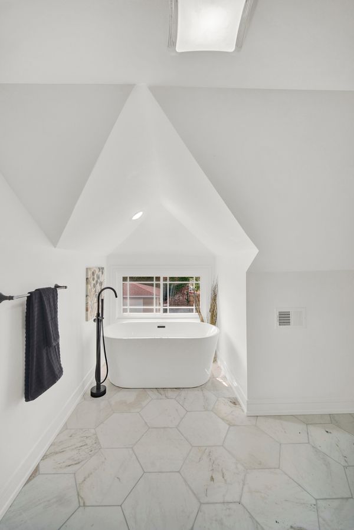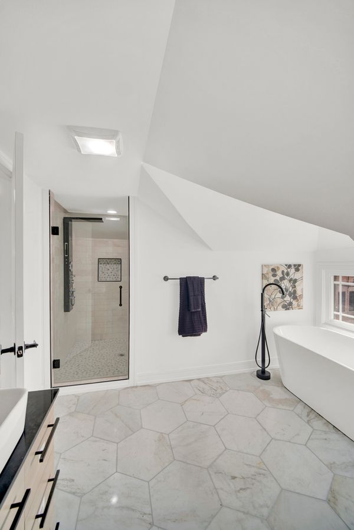9444 S Longwood Drive
Chicago, IL
60643
About this home
Stunning Luxury Home in Beverly Hills, Chicago! Welcome to your dream home in the prestigious Beverly Hills neighborhood of Chicago! This exquisite property combines modern luxury with timeless charm, offering a perfect blend of comfort, convenience, and elegance. Nestled in one of Chicago's most sought-after areas, this home is just steps away from the 95th Street Metra station, providing effortless access to downtown Chicago. Key Features: Spacious Living: This home boasts 5 bedrooms and 3 bathrooms, thoughtfully designed to cater to all your living needs. Designer Kitchen : This kitchen is a true centerpiece, featuring sleek white cabinetry, a spacious center island with seating, and elegant pendant lighting. The modern design is complemented by high-end appliances and ample counter space, making it perfect for both everyday cooking and entertaining, offering a luxurious setting for culinary endeavors. Modern Upgrades: Everything in this home is brand new, including the Roof, Plumbing, HVAC, Electrical, Drain Tile System, Windows, Cabinets, lighting, Paint, and so much more! Enjoy the peace of mind that comes with top-quality, updated infrastructure. Master Suite: The entire upper floor is dedicated to a luxurious master suite, offering a private retreat with ample space and elegance, as well as a walk in closet! Main Level: The main level features two bedrooms and one full bath, ideal for guests or a home office setup. Entertainment Hub: The basement is an entertainment paradise with a large open space, two additional bedrooms, one full bath, and a spacious storage room. Outdoor Oasis: Step outside to a large backyard, perfectly landscaped for outdoor gatherings. The long driveway provides plenty of parking space for you and your guests. Prime Location: Historic Charm: Beverly Hills, Chicago is renowned for its beautiful historic homes and rich community atmosphere. Vibrant Community: Enjoy the best of local dining and entertainment with numerous Irish pubs and historic eateries like Top Notch . Don't miss the iconic Original Rainbow Cone, a local favorite since 1926. Cultural and Recreational Activities: The Beverly Arts Center offers a variety of cultural and educational activities, while the Dan Ryan Forest Preserve provides miles of nature trails for biking and hiking. Family-Friendly: With excellent schools, parks, and community events. The neighborhood is home to a diverse and welcoming community, ensuring you feel right at home. Don't miss this rare opportunity to own a luxurious, Fully renovated home. Contact your agent today to schedule a viewing and make this stunning property your own! -------This property is Agent owned --------
