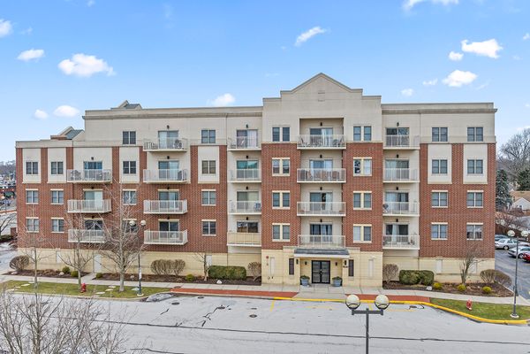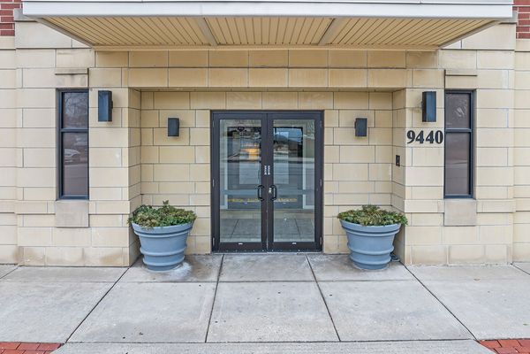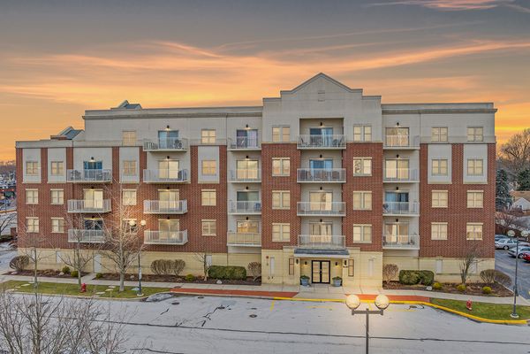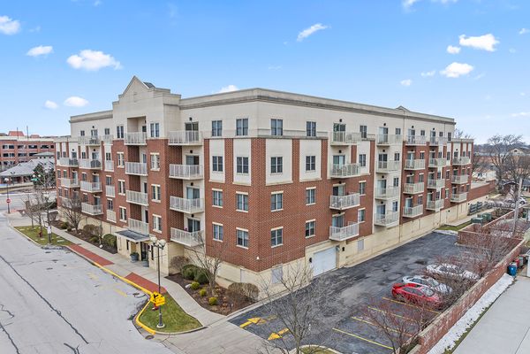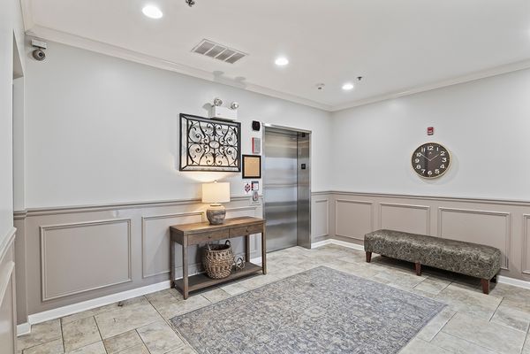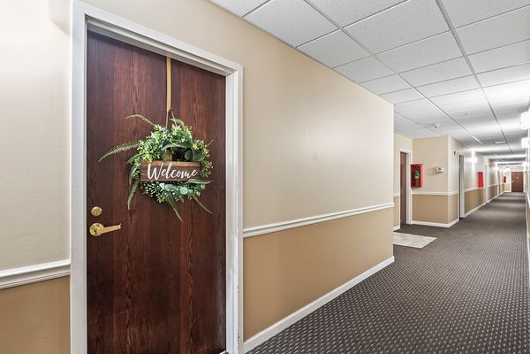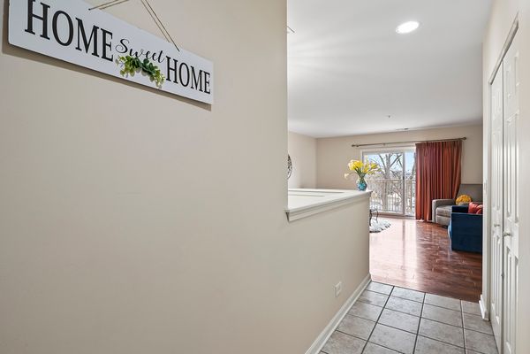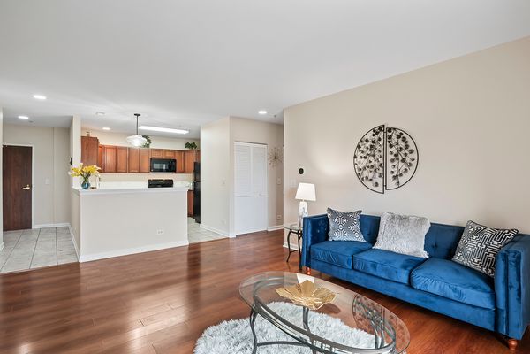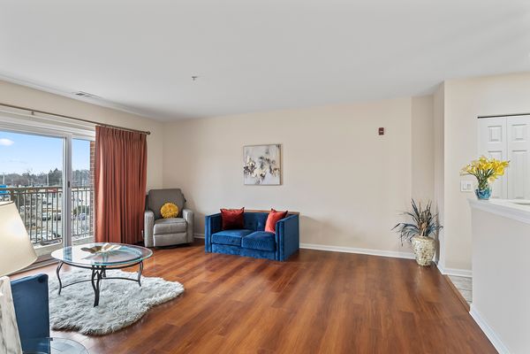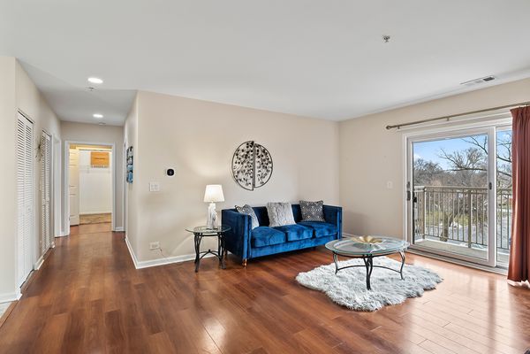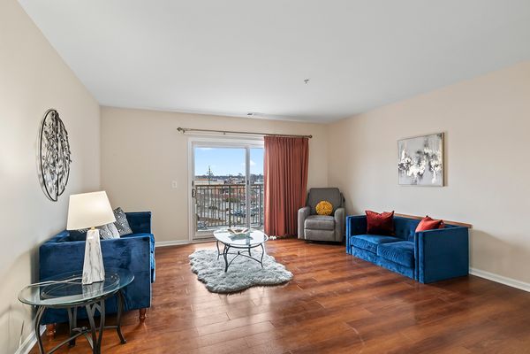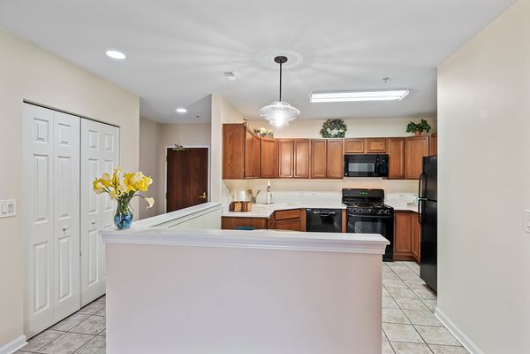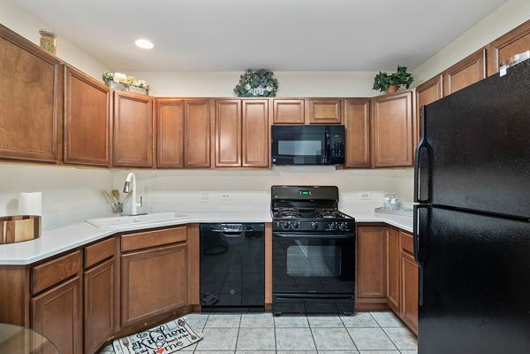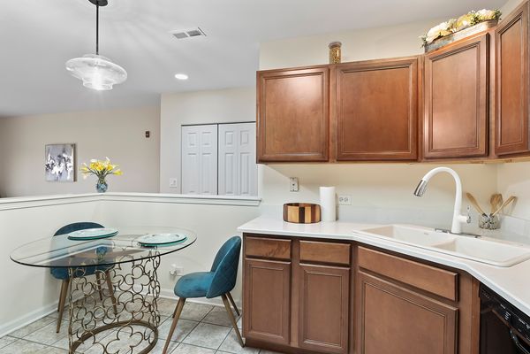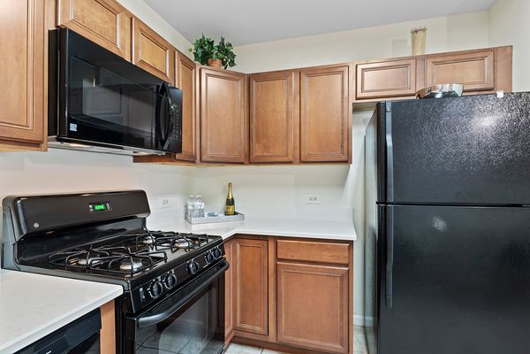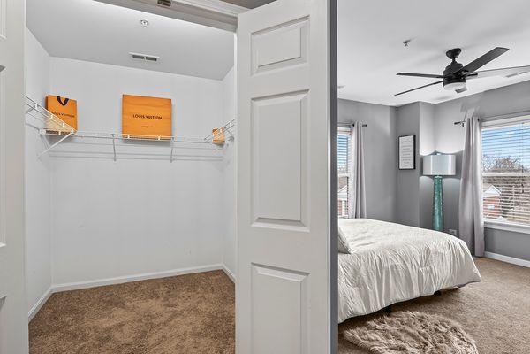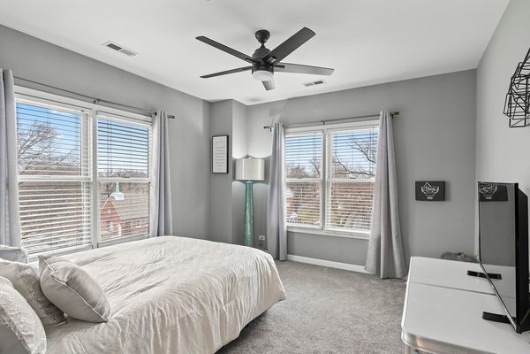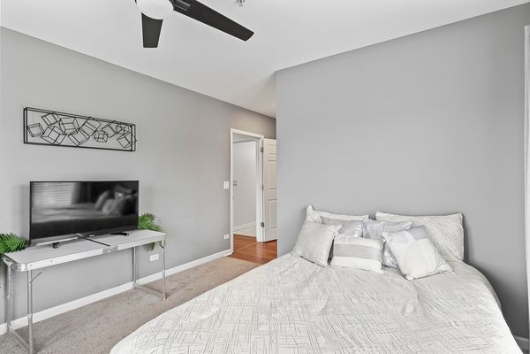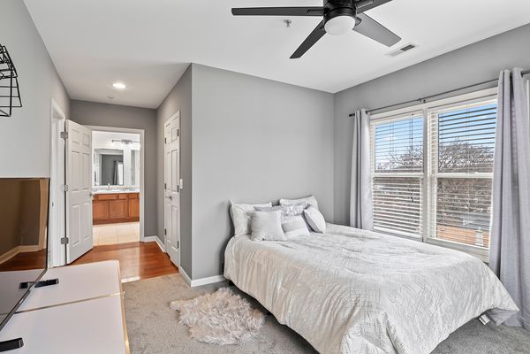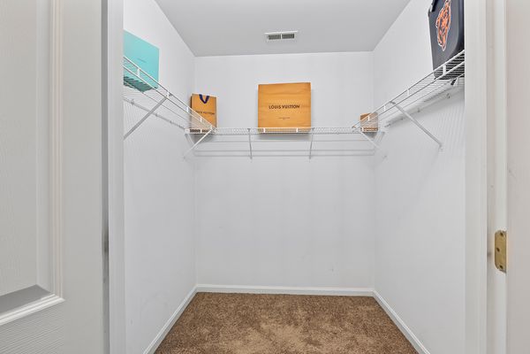9440 S 51st Avenue Unit 415
Oak Lawn, IL
60453
About this home
Welcome to this stunning 2-bedroom, 2-bathroom condo in an elevator building, nestled in the heart of Oak Lawn. As you step into this luxurious space, you're greeted by gleaming hardwood floors that seamlessly flow throughout the living room, with natural light, highlighted by an elegant fireplace and tasteful crown molding. The kitchen, open to the living space, is a chef's delight with its ample 42" maple cabinets and a layout that makes dining and entertaining effortless. The primary bedroom suite is a true oasis, featuring a spacious walk-in closet and an ensuite bathroom equipped with dual sinks and a contemporary walk-in shower. The generously sized second bedroom and another full bathroom, complete with a shower/tub combo, offer comfort and convenience for residents and guests alike.The balcony, a serene spot for enjoying the outdoors, completes this beautiful home. For added convenience, this unit includes an in-unit laundry. Storage needs are easily met with a 6x4 storage locker located on the same floor. Safety and peace of mind are ensured with digital surveillance and two elevators servicing the building. Heated garage space, ensuring comfort and convenience year-round. Discover the perfect blend of style, comfort, and convenience in this exquisite Oak Lawn condo. Located near the Metra, library, parks, and shopping venues, the location couldn't be more ideal. Schedule a viewing today and experience luxury living at its finest! Ask us how you can receive a closing credit and down payment assistance from our preferred lender. Schedule your private tour today.
