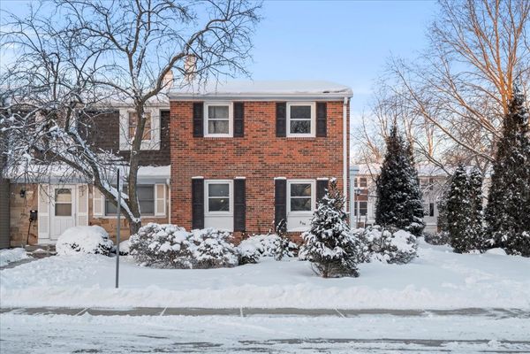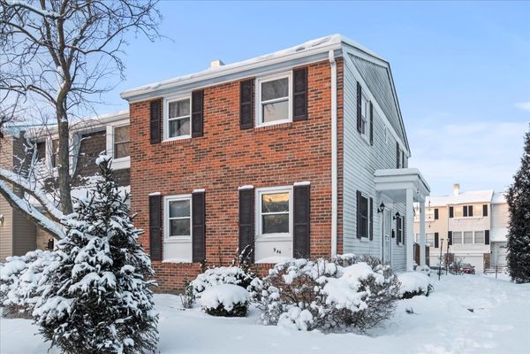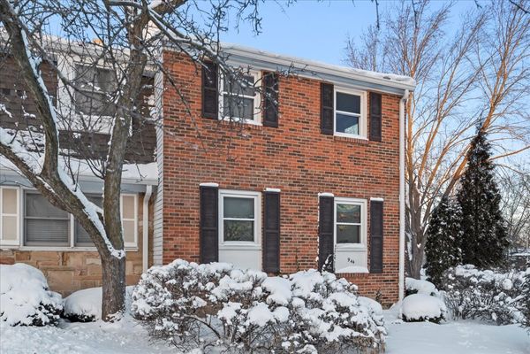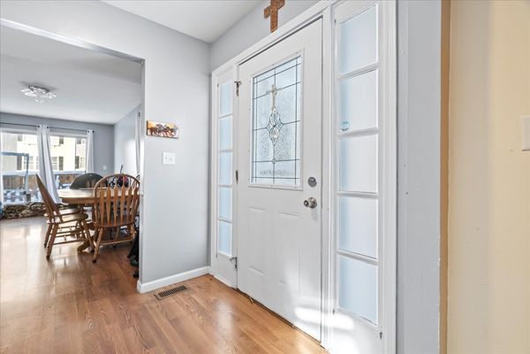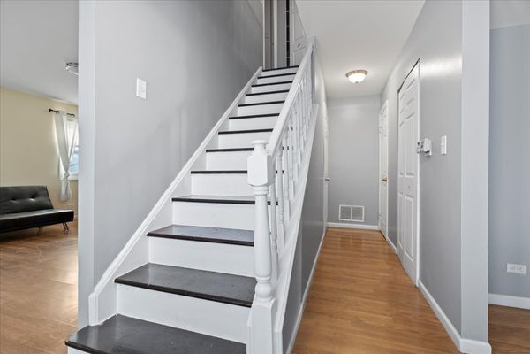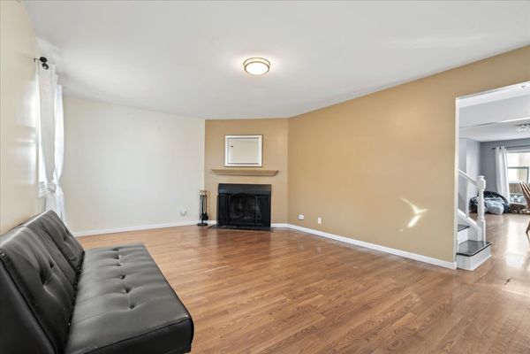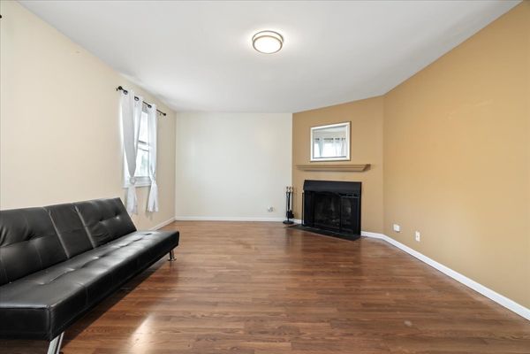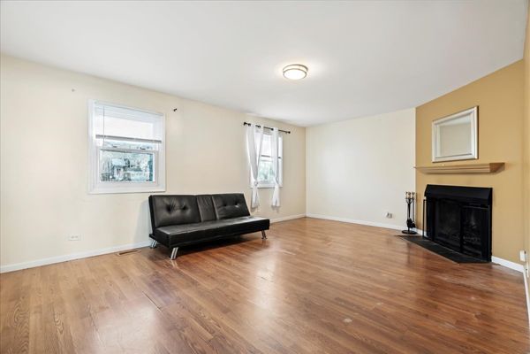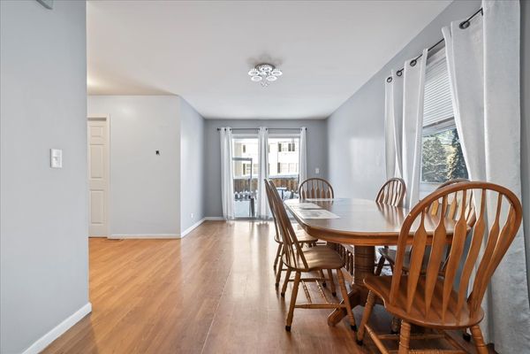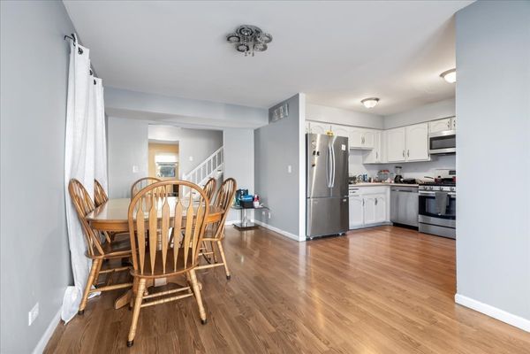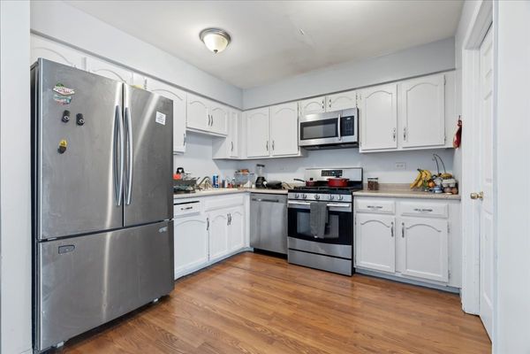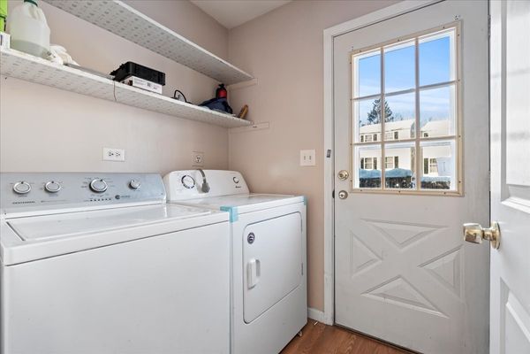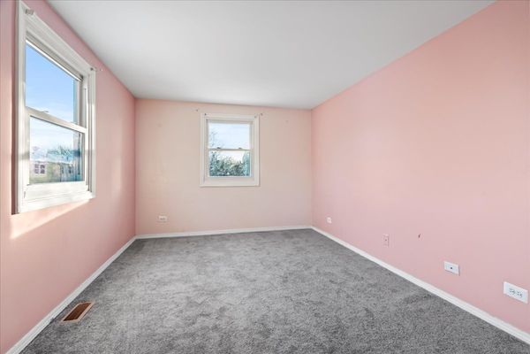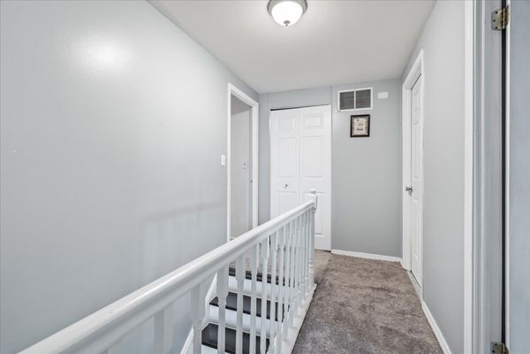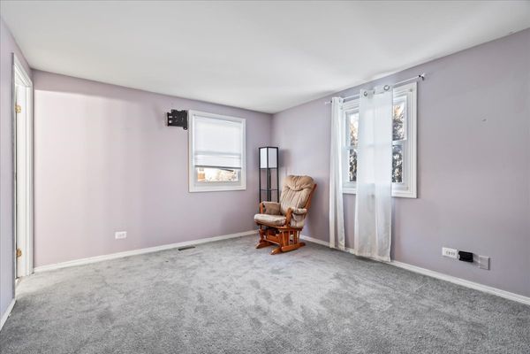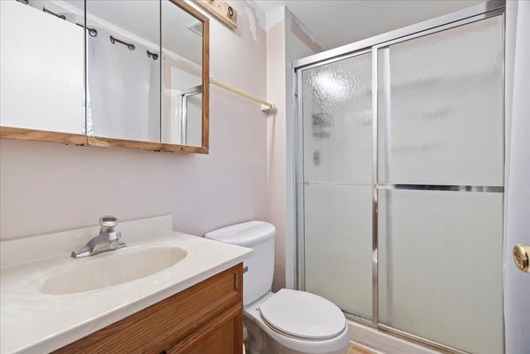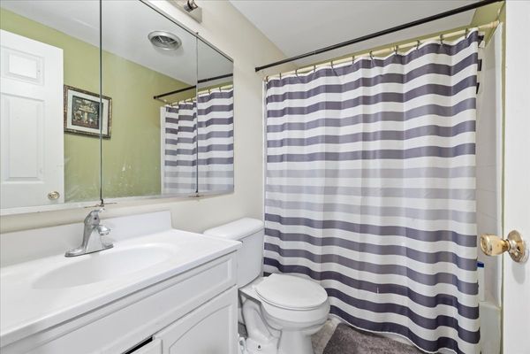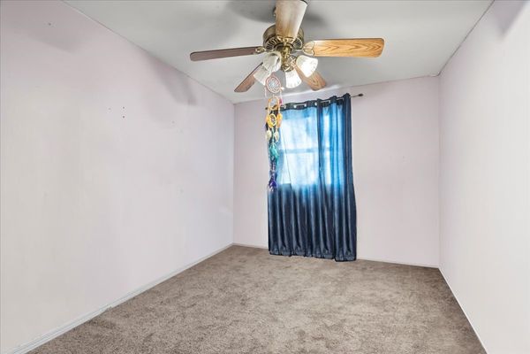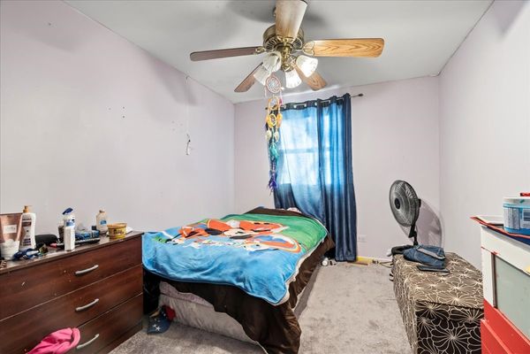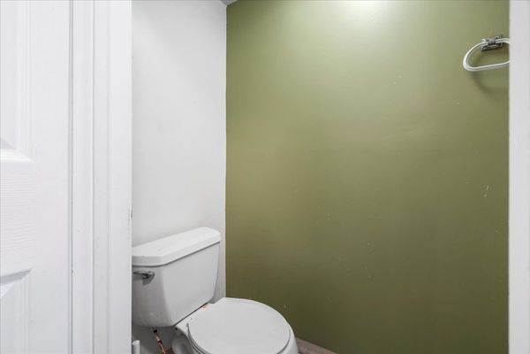944 Cardiff Court
Schaumburg, IL
60194
About this home
Financing fell through! Buyer could not get their loan approved! Second chance!!!!! Discover this rejuvenated two-story townhome, awaiting its new owner. Investors welcome, this unit can be rented out!!!!!!! This townhome boasts an expansive size, ranking among the largest in square footage. The home exudes a pleasing aesthetic with lovely countertops, sinks, disposals, and stylish laminate and new carpeting throughout upstairs. Boasting three bathrooms, it provides ample convenience. Unwind in the living room, featuring a comforting fireplace and windows that fill the space with natural light, backed by a lifetime warranty. Essential upgrades like a newer water heater and sump pump ensure a hassle-free living experience. Step into the backyard - a personal retreat, ideal for relaxation or casual gatherings. Situated on a corner lot, this townhome offers a spacious layout and a charming view of the landscaped surroundings. As a bonus, there's an extra room downstairs, adaptable for use as an office, gym, or to suit your lifestyle. The promise of maintenance-free living adds to the appeal - no worries, just pure enjoyment! And let's not forget the exceptional location, nestled in a vibrant neighborhood with all essentials conveniently nearby. PRICED TO SELL! The only other townhomes, 3 bedrooms or more are well over 300k!!!!!!! This one is ready and waiting for you to add your finishing touches to make it your own!
