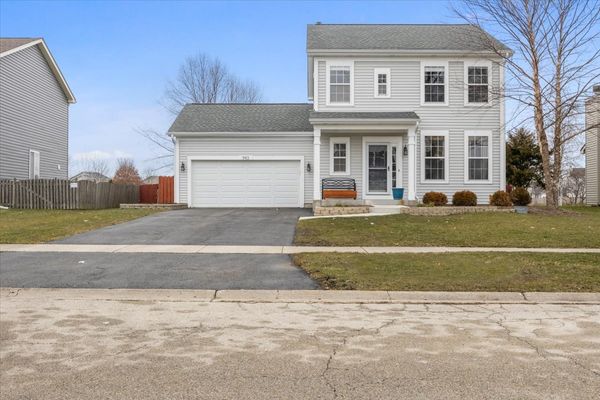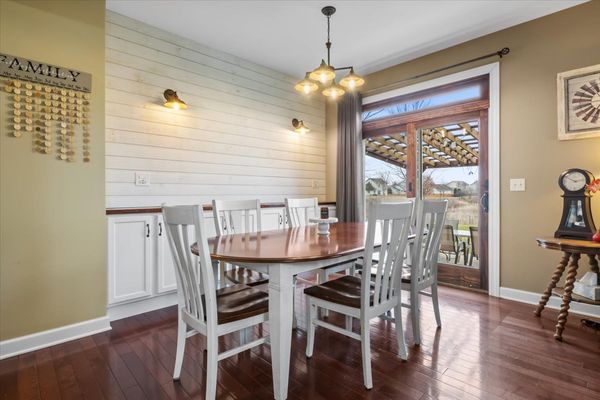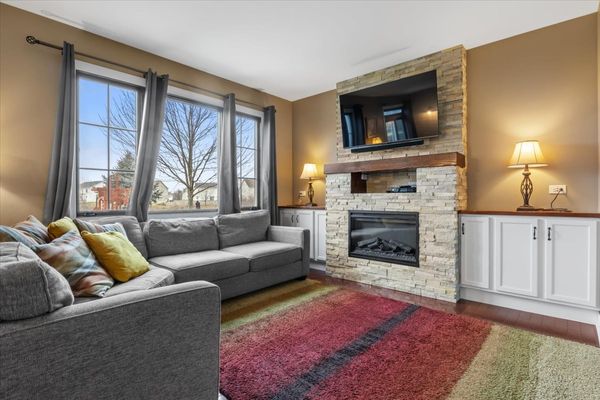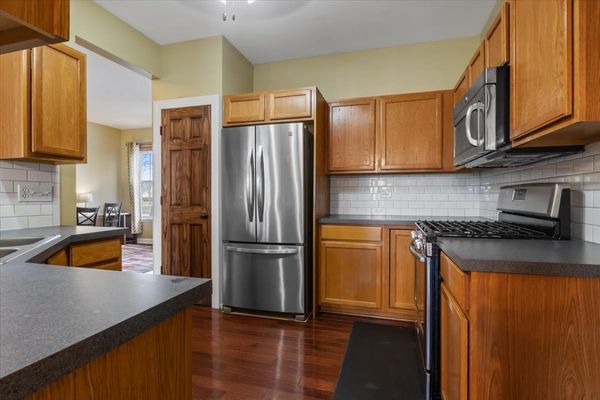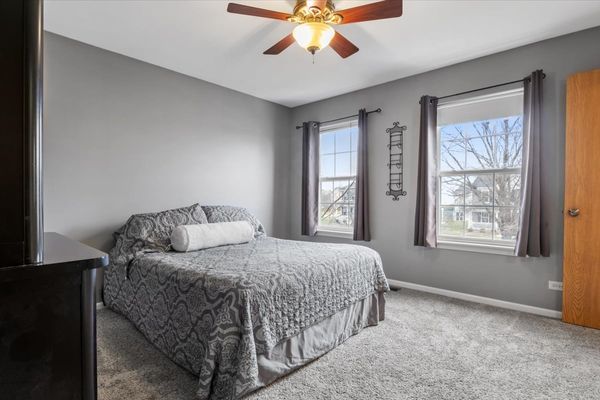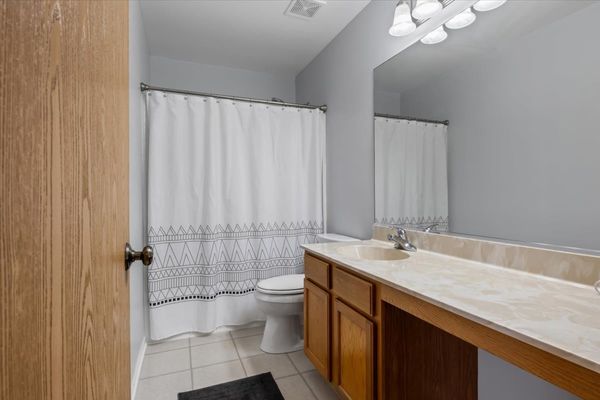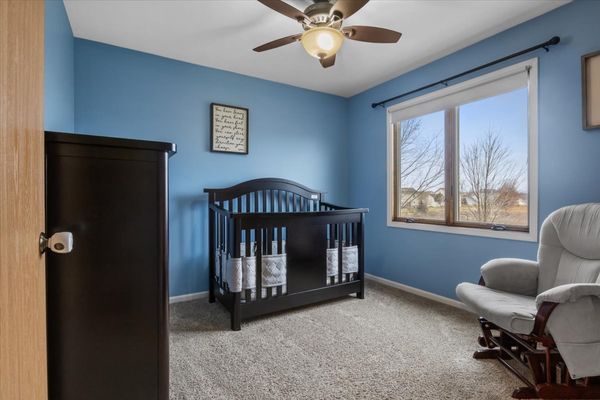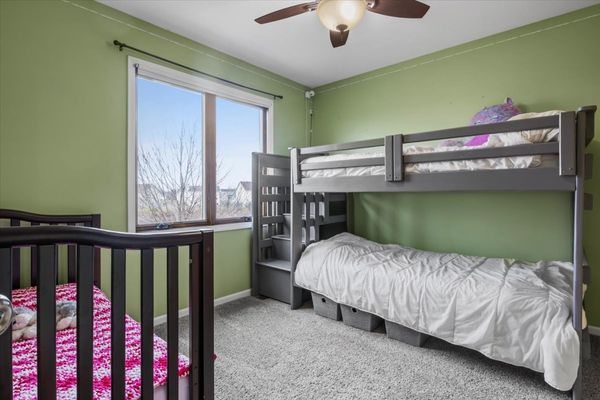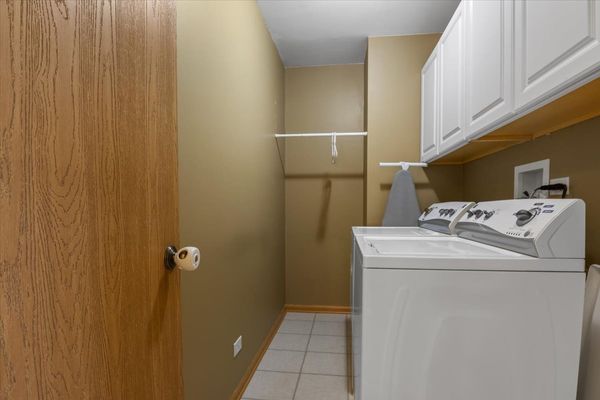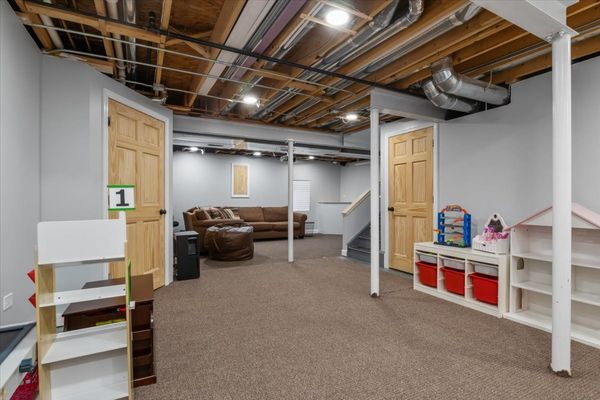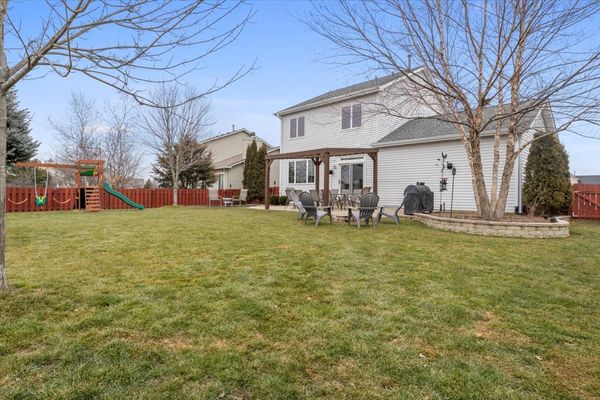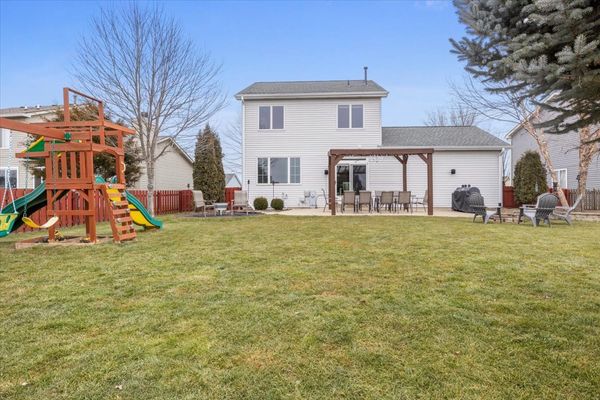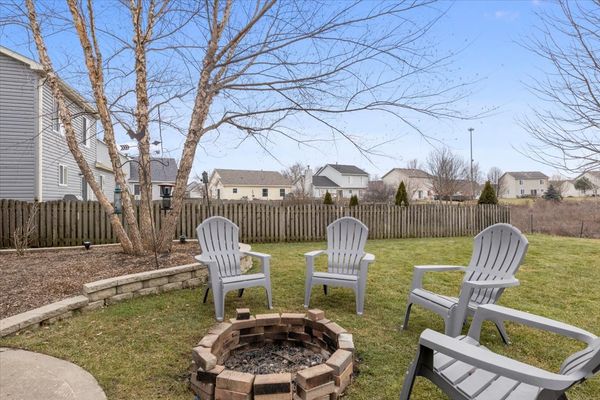943 Wilbe Street
Plano, IL
60545
About this home
Welcome to 943 Wilbe Street, a remarkable home that perfectly combines comfort, style, and functionality. This home is conveniently located within walking distance of the Lakewood Springs clubhouse and its amenities, offering a convenient and enjoyable lifestyle. On the main level, you will discover a well-appointed kitchen that seamlessly flows into the open concept dining and living area. This sun-filled space is adorned with tasteful shiplap accents, custom built-in cabinets, and a cozy fireplace, providing the ideal setting for hosting gatherings with loved ones or unwinding with a movie. The fully finished basement provides additional living space and ample storage, allowing for endless possibilities for customization and organization. Upstairs, convenience awaits with second-floor laundry and three bedrooms, including a master suite with a full bathroom and generous closet space complete with custom closet organizers. The outdoor space is a true oasis, featuring a pergola that sets the stage for outdoor gatherings or simply enjoying a peaceful evening overlooking the adjacent nature preserve. This home has been meticulously maintained and includes a new roof, ensuring peace of mind and long-term durability. Situated in the Lakewood Springs community, this home offers easy access to the clubhouse pool, schools, and parks. With everything you need right at your fingertips, all that's left to do is move in and start enjoying the wonderful lifestyle this community has to offer.
