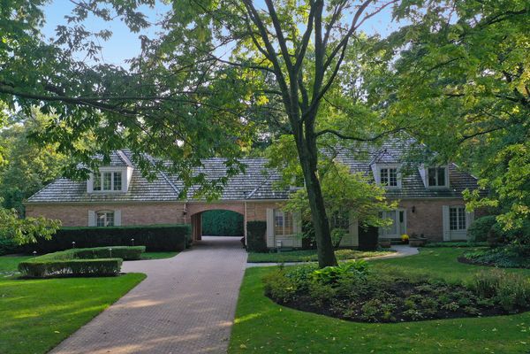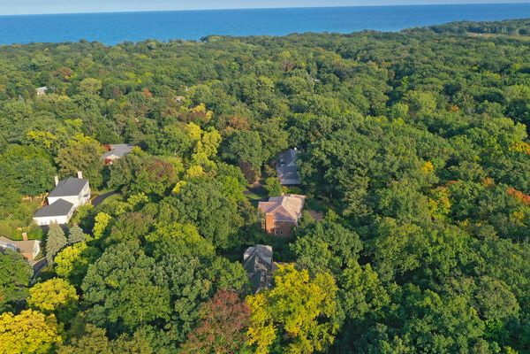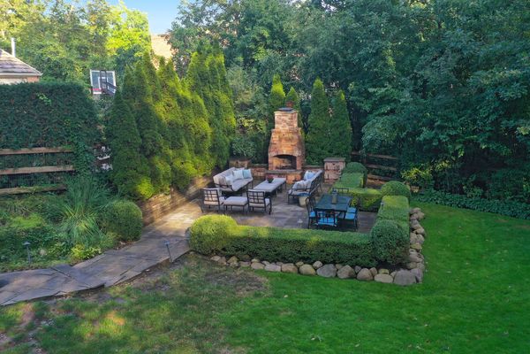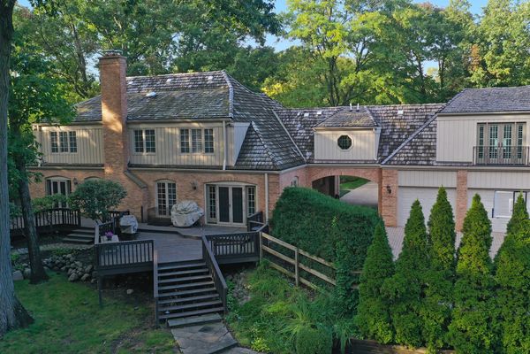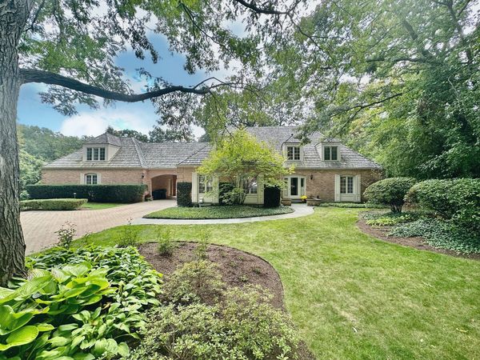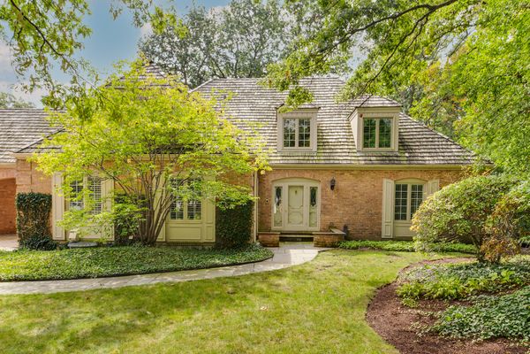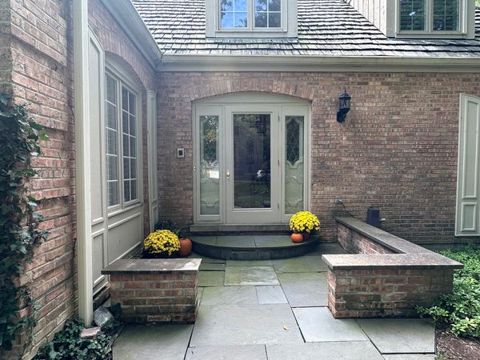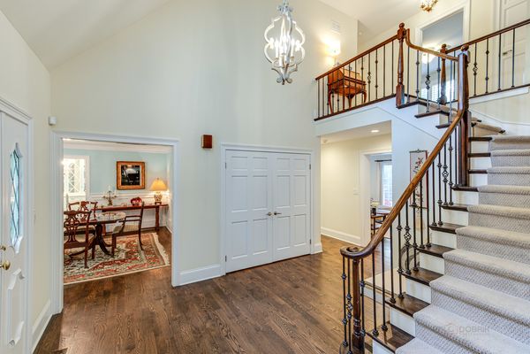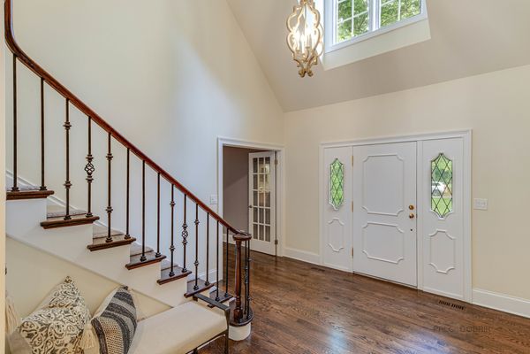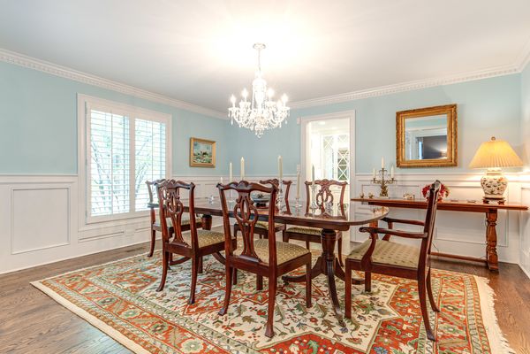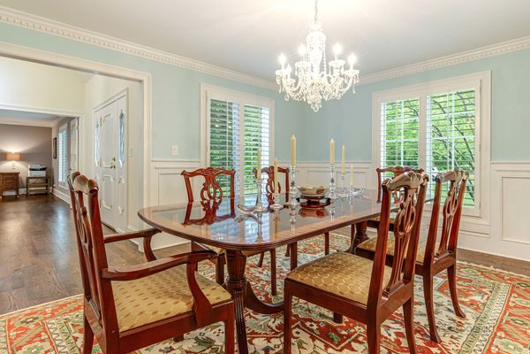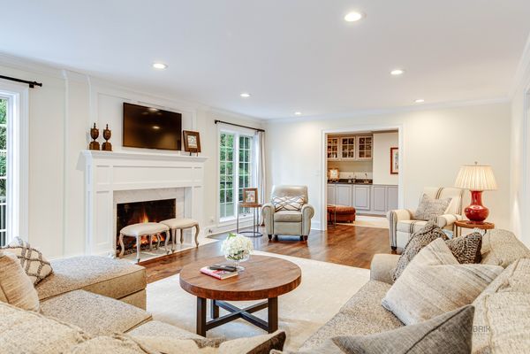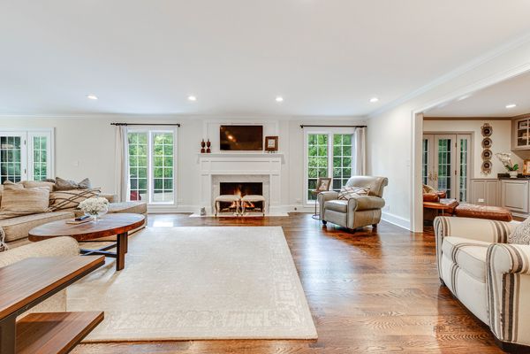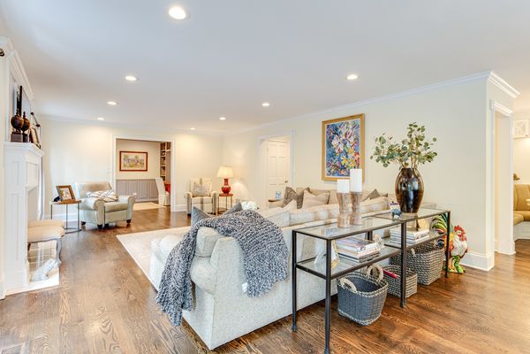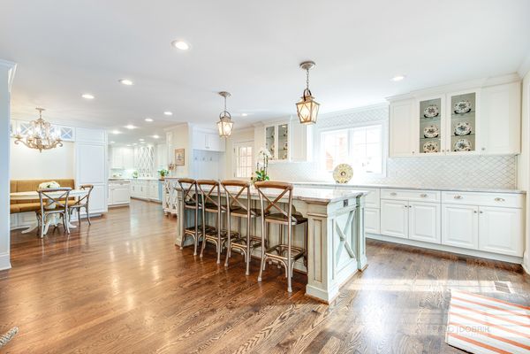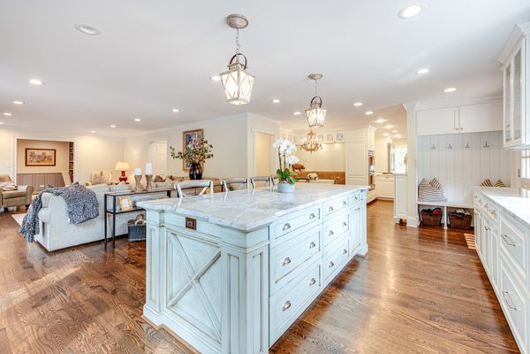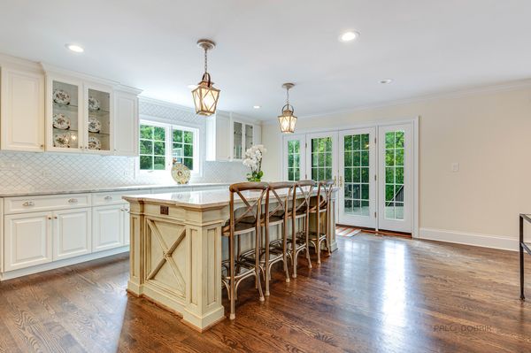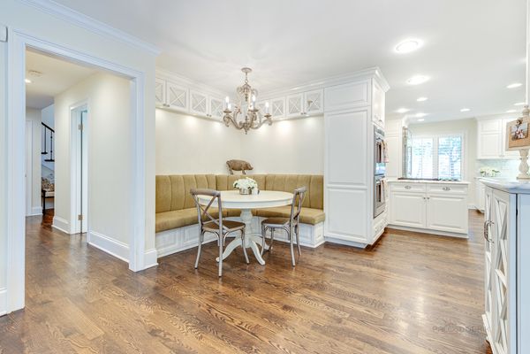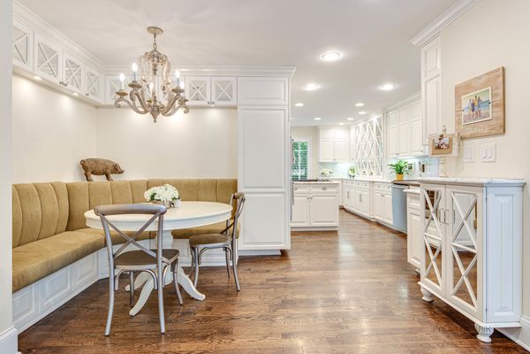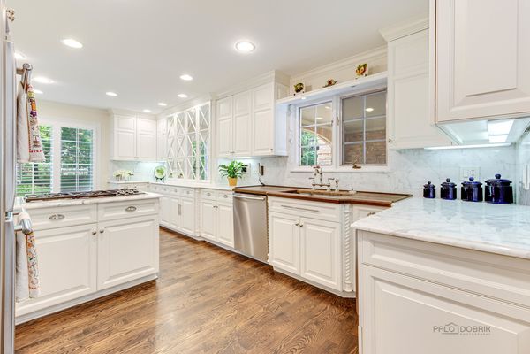943 Mccormick Drive
Lake Forest, IL
60045
About this home
This gorgeous brick home located between Sheridan Road and Lake Michigan has amazing privacy and has been beautifully renovated and upgraded. Updates include a roof, new gutters, downspouts and copper flashing (all roofing components to be installed shortly), 3 new furnaces and air conditions, a new heater in the garage, new hardwood floors on first floor, new base, trim and crown moldings throughout, new plantation shutters throughout, new decorative lighting, and a new expanded kitchen with custom cabinetry and a huge island for seating 4, open to the family room, and much more! Approximately $600, 000 in improvements! The two-story foyer welcomes you to a grand home with a lovely formal dining room, expanded gourmet kitchen with premium appliances, quartzite countertops in the expansion, with seating at the breakfast area or at the large island. The kitchen is open to the huge family room. The family room has ample seating with views of the stunning grounds, on each side of the fireplace. Adjacent to the family room is the living room/library with built-ins and a wet bar. Additionally, the first floor has an ensuite bedroom with huge walk in closet, perfect for in-law quarters or secondary (first floor) primary bedroom. This room is currently being utilized as an office. A beautifully appointed powder room completes this level. The staircase has been updated with decorative wrought iron spindles and has new carpeting throughout the second floor. The primary suite is large with many closets and a lovely primary bathroom with a floating Porcher tub, walk in shower and private commode room, with Perrin and Rowe fixtures. There is a laundry area off of the primary bedroom suite as well. Three other bedrooms are located on the 2nd floor, one ensuite with the remaining two sharing one full updated bathroom. The lower level has a very large recreation room, an exercise room, utility & storage space and a wine cellar. The driveway was expanded with additional space to add a basketball court. There is a 3-car heated garage with a lovely courtyard and side apron for additional parking. The backyard is fully fenced and contains a deck for outdoor grilling with access off of the kitchen with an additional gorgeous bluestone patio and fireplace overlooking the stunning grounds. With all of these updates and more, this home is an exceptional value with the ability to move right in and enjoy all that Lake Forest has to offer!
