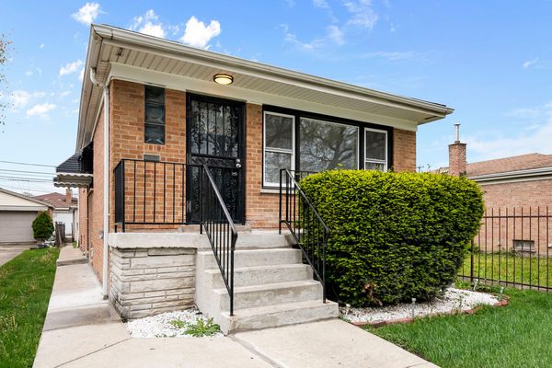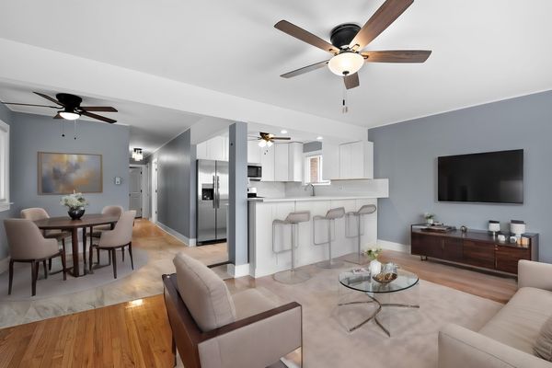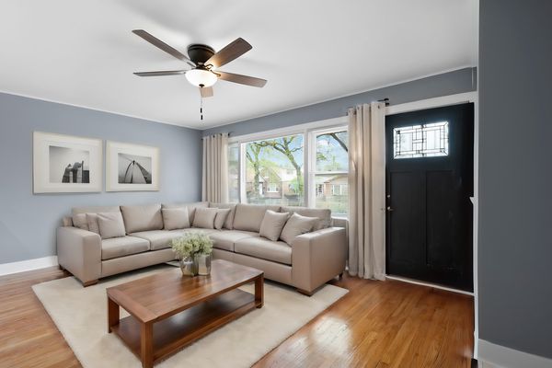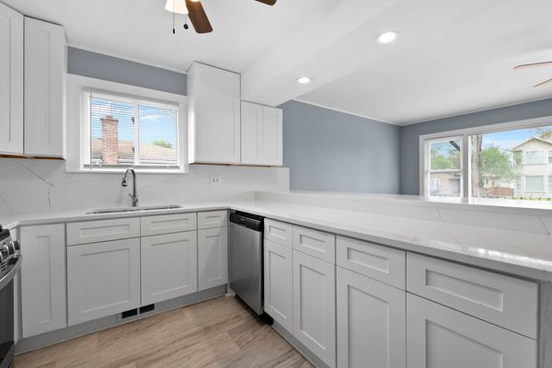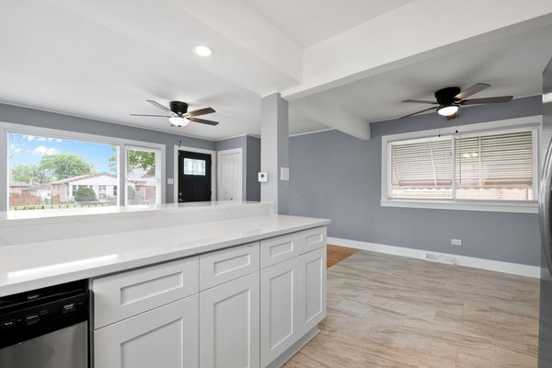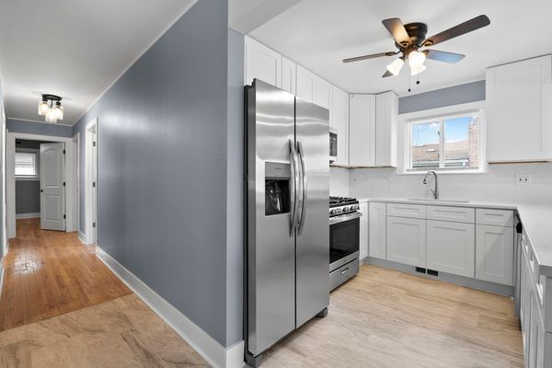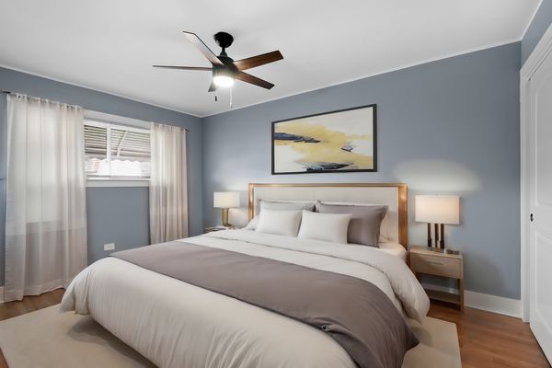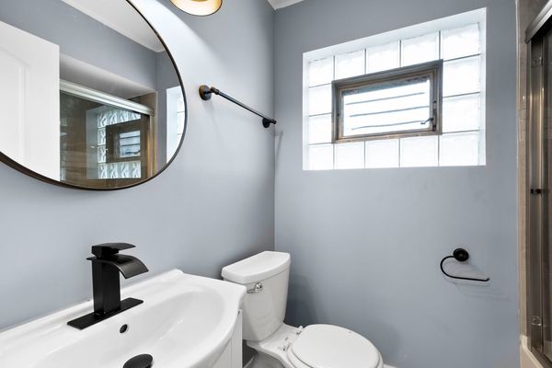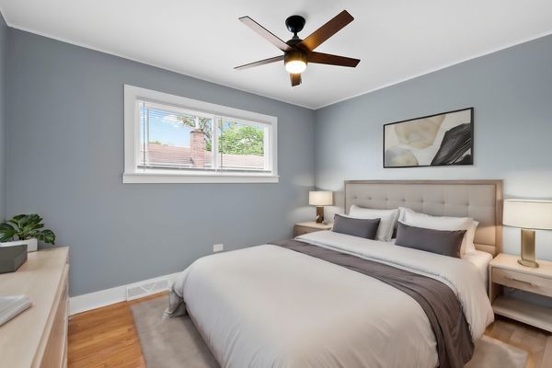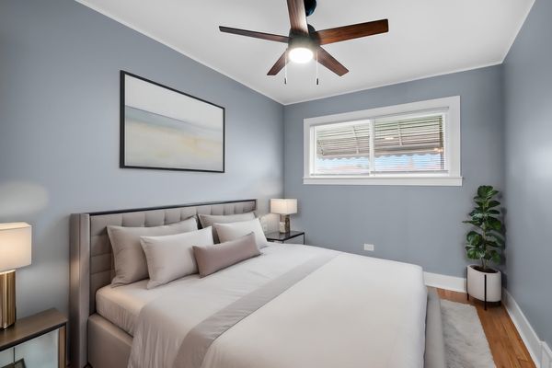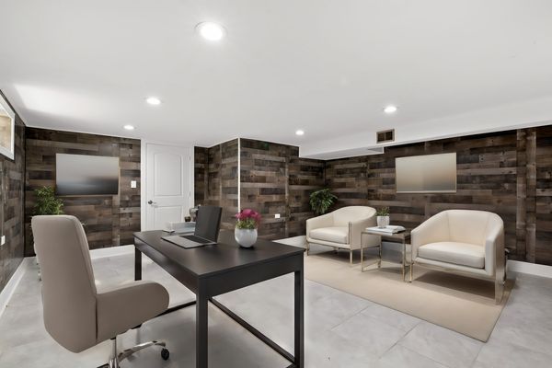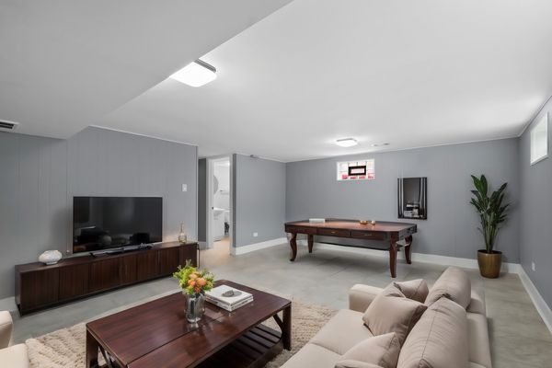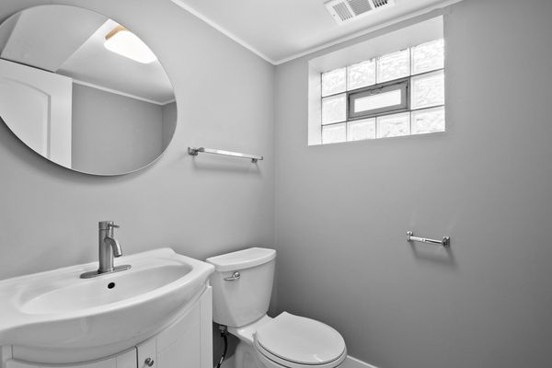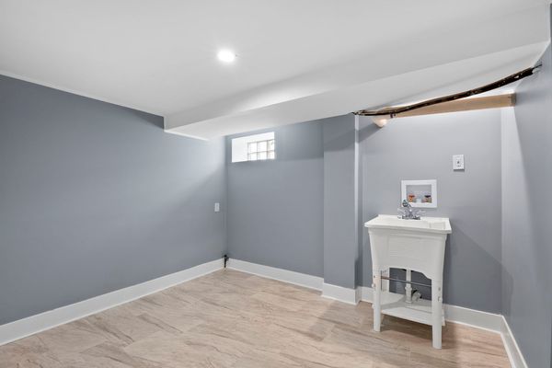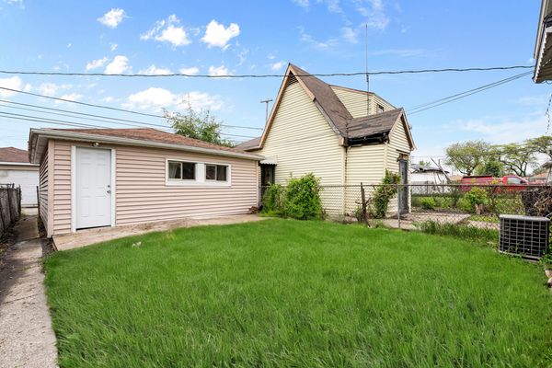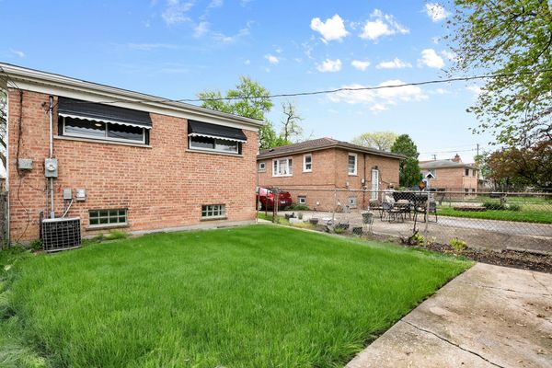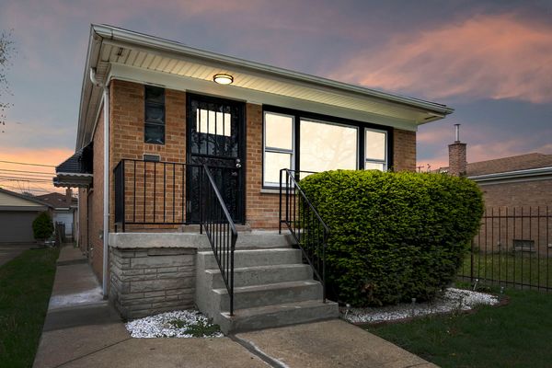9424 S Emerald Avenue
Chicago, IL
60620
About this home
Nestled within the vibrant Washington Heights neighborhood, this tastefully updated single-family residence offers a perfect blend of modern comfort and classic charm. With four bedrooms and one and a half bathrooms, this home provides ample space for comfortable living and entertaining. Upon entering the home, you're greeted by a beautifully updated kitchen featuring stainless steel appliances, quartz countertops, and custom cabinetry. The seamless open concept design effortlessly connects the kitchen to the inviting living room and dining area, creating the perfect space for entertaining guests or enjoying family gatherings. Original hardwood floors grace the entirety of the first floor, adding warmth and character to the home's modern aesthetic. Downstairs, a spacious family room offers additional living space, perfect for cozy movie nights or relaxation. One of the highlights of the lower level is a large bedroom adorned with decorative paneled wood, lending a touch of elegance and charm. This versatile room can be tailored to suit a variety of purposes and arrangements, catering to your unique lifestyle needs. Convenience is key with a two-car garage providing ample parking and storage space. Situated between Halsted and 95th Street, this home offers easy access to the Dan Ryan Expressway and an improved Red Line CTA station, streamlining your daily commute. Neighboring the vibrant Beverly neighborhood and 5 minutes from Evergreen Park, you'll enjoy a wealth of dining, shopping, and recreational opportunities just minutes away. Plus, with Oak Lawn a mere 15-minute drive, you'll have access to even more amenities and attractions. Don't miss out on the opportunity to make this beautifully updated home your own.
