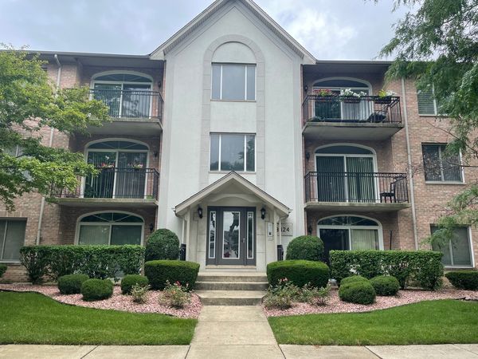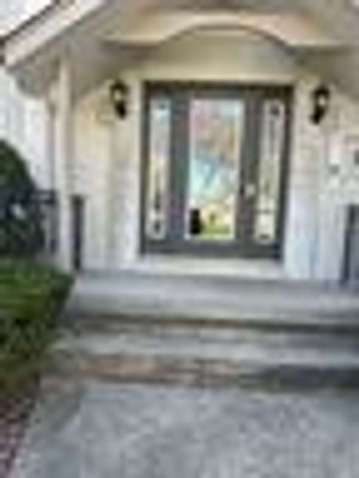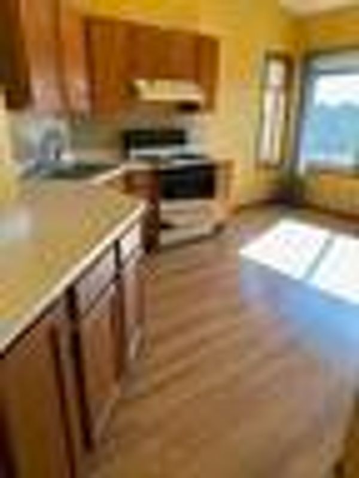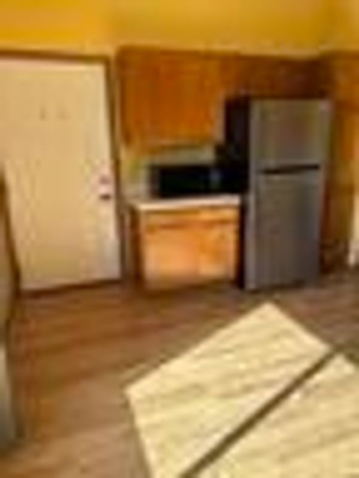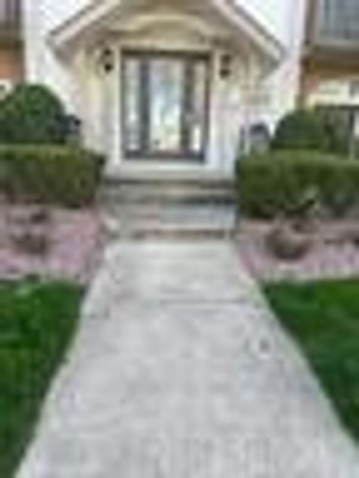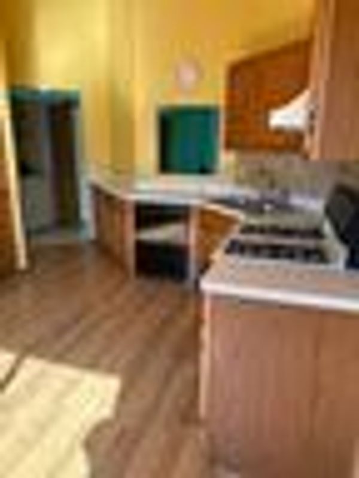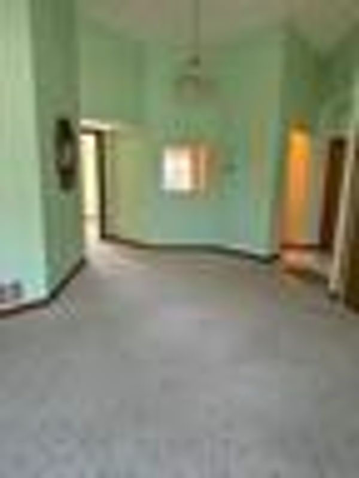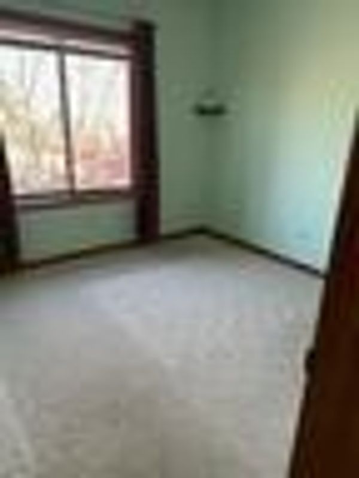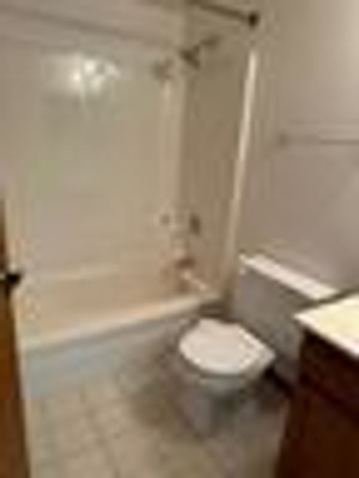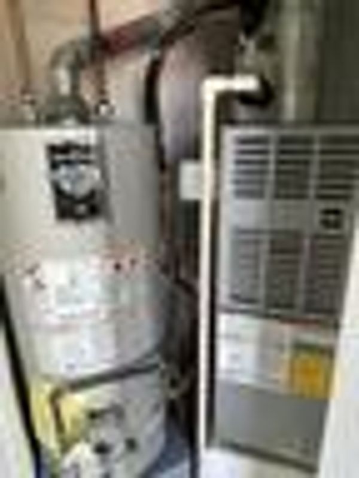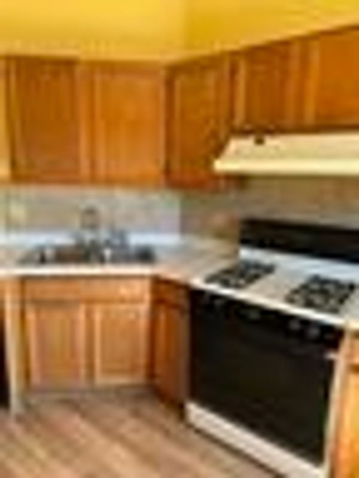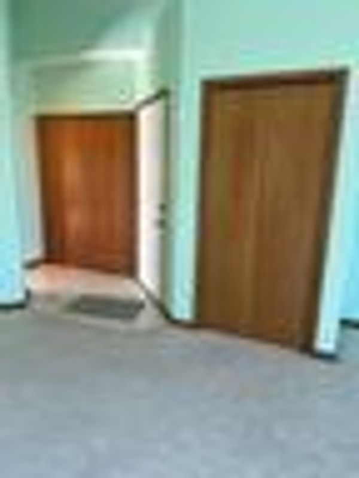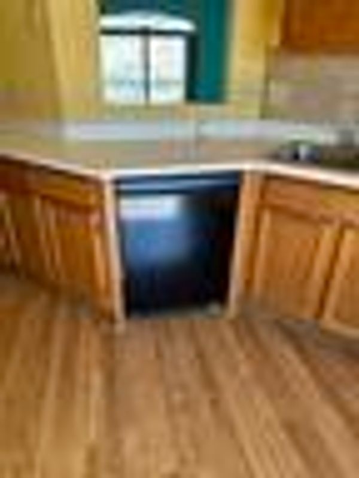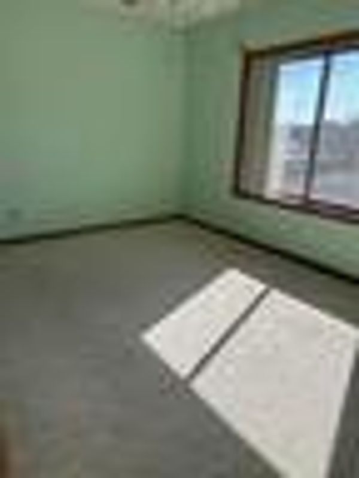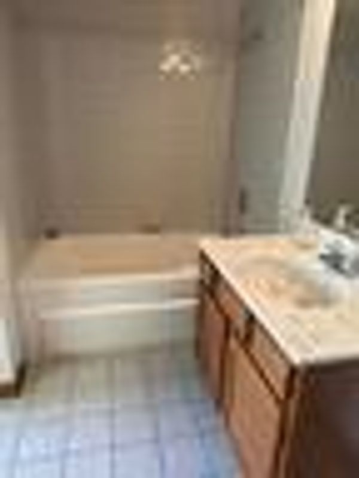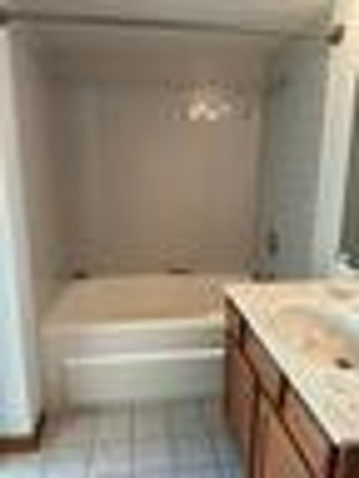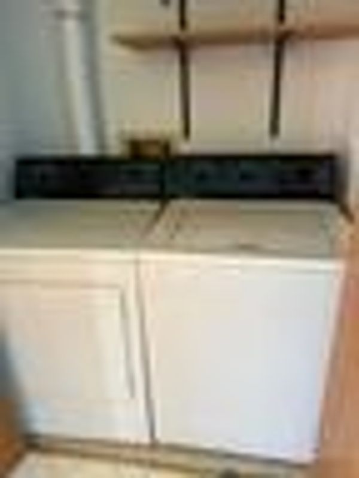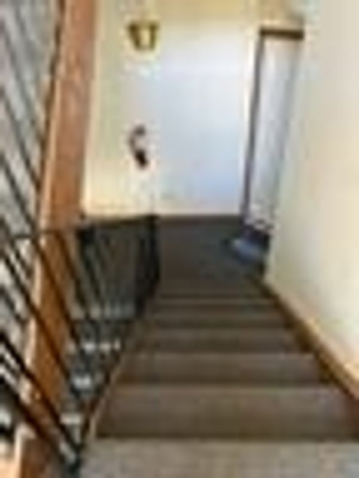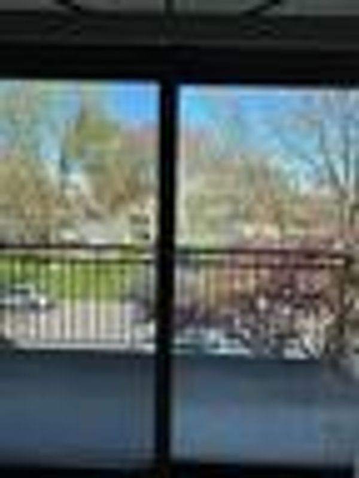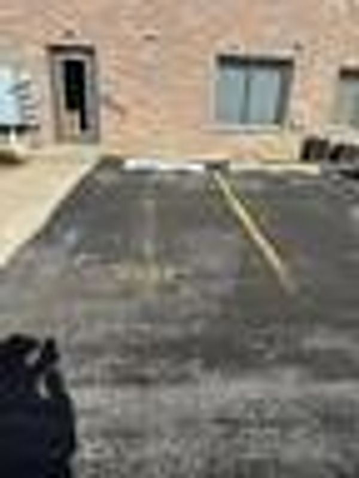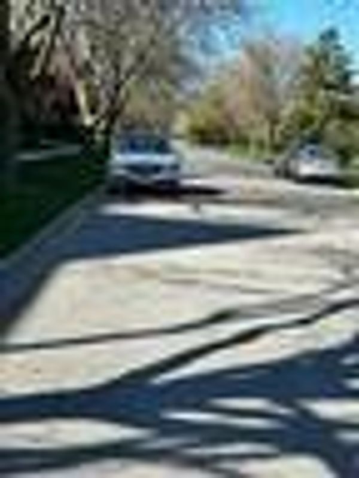9424 S 77TH Court Unit 3C
Hickory Hills, IL
60457
About this home
Experience the ultimate in modern urban living with this immaculate top floor condo, where modern design meets comfort and convenience. This stunning two-bedroom, two-bathroom unit boasts solid flexicore floors that are expertly covered in carpeting for comfortable feel. Generous closet space, in-unit washer and dryer, and low assessments. Minutes away from I-294 highway, shopping centers, schools, and parks. One of the best features of this condo is its exceptional soundproofing, ensuring that you and your neighbors can enjoy peaceful and quiet living. You can walk around without worrying about disturbing anyone below you, making this the ideal home for anyone seeking a tranquil and relaxing living experience. The living room is bright and airy, thanks to the impressive vaulted ceiling and skylight. Walk out onto a spacious and private balcony overlooking the city of Hickory Hills below. The spacious kitchen is well-equipped with plenty of storage space and countertops, making meal prep a breeze. Enjoy the convenience of a dishwasher and other essential appliances that are in great condition. The finishes are simple yet elegant, giving the space a warm and inviting feel that's perfect whether you're entertaining friends or simply enjoying a quiet night in. The master bedroom includes a generous amount of closet space and features a spacious private bathroom. The second bedroom is comfortable and conveniently located next to the second bathroom. Reserved parking space is conveniently located three steps away from the rear entrance of the building.
