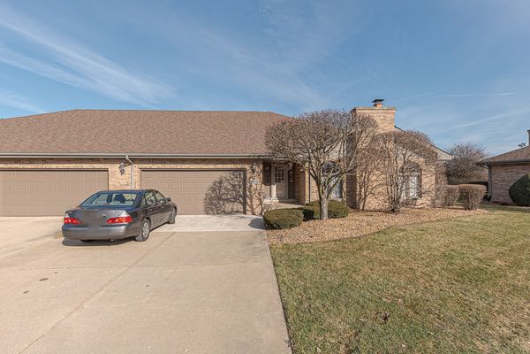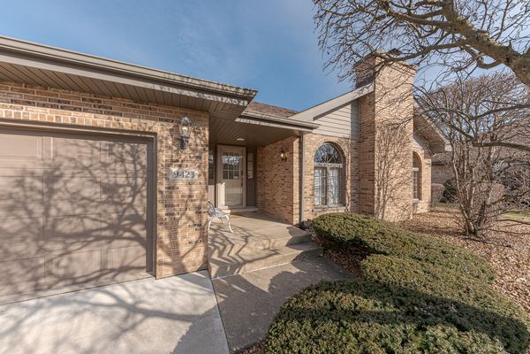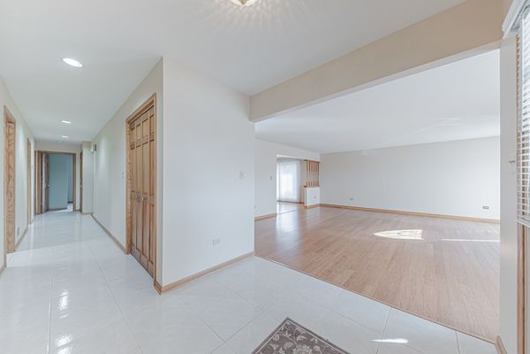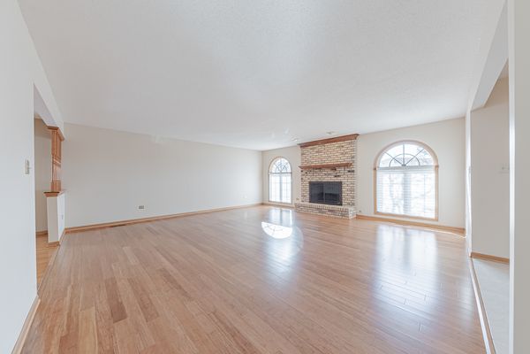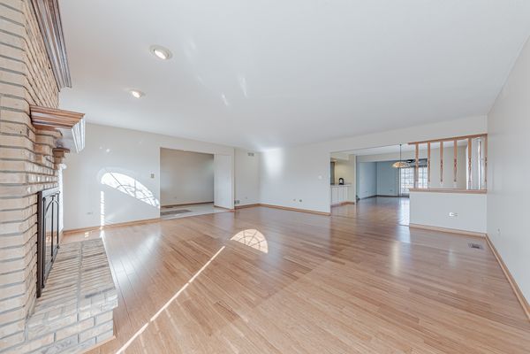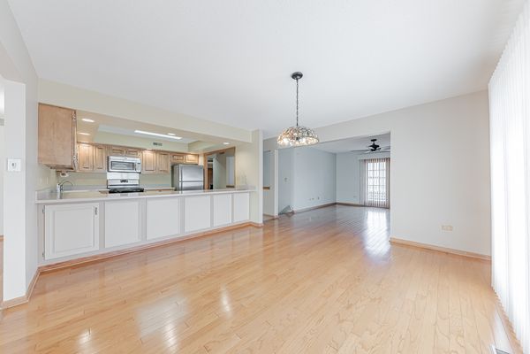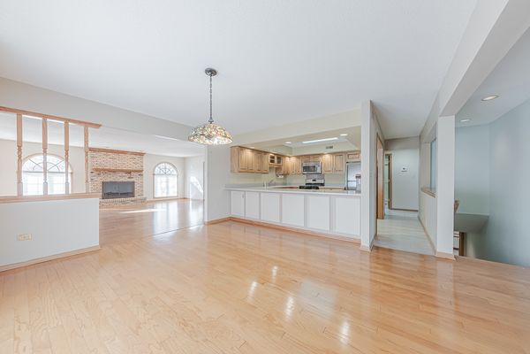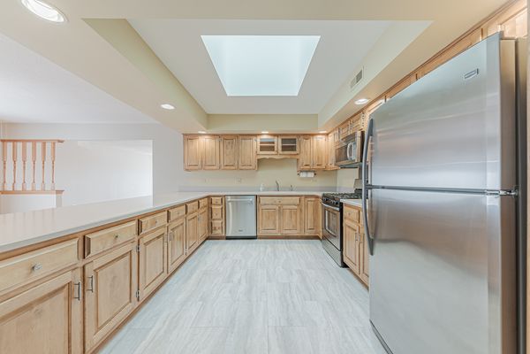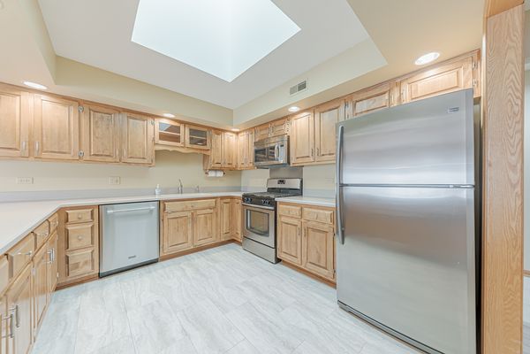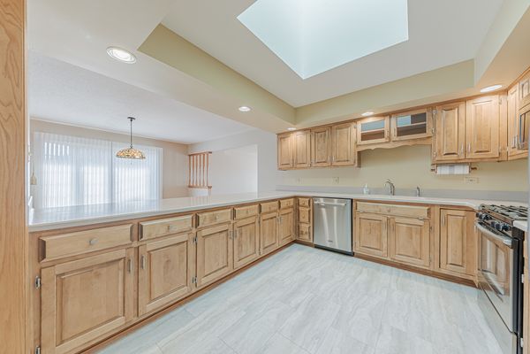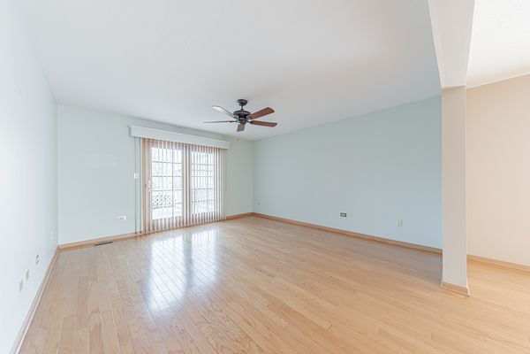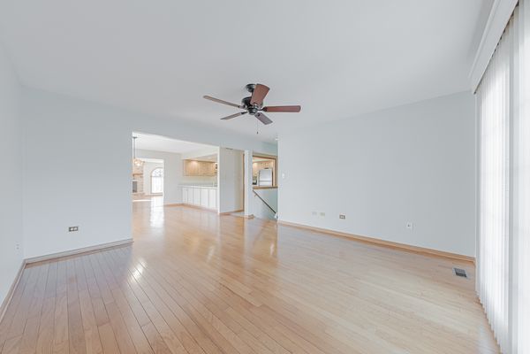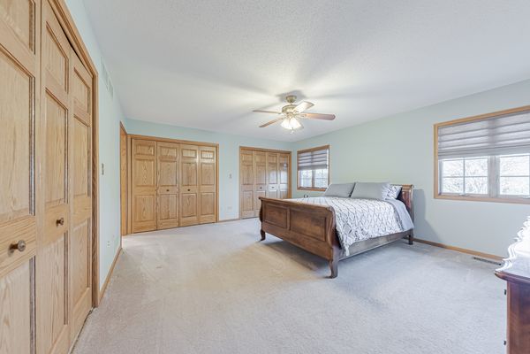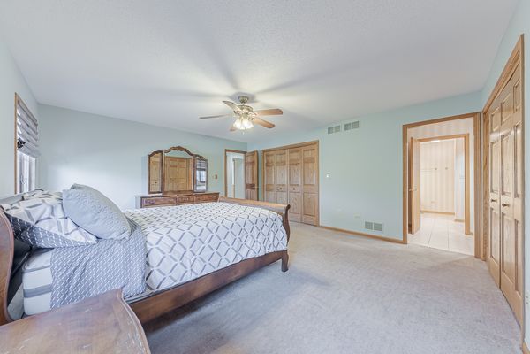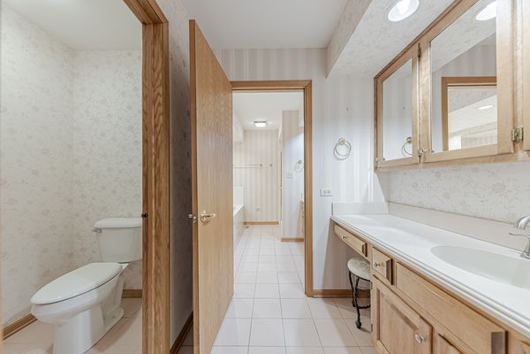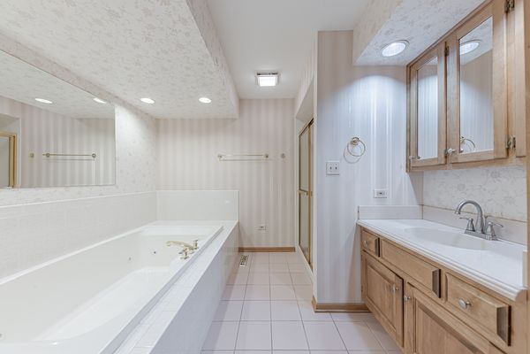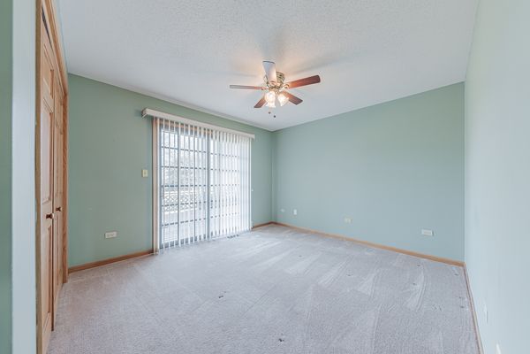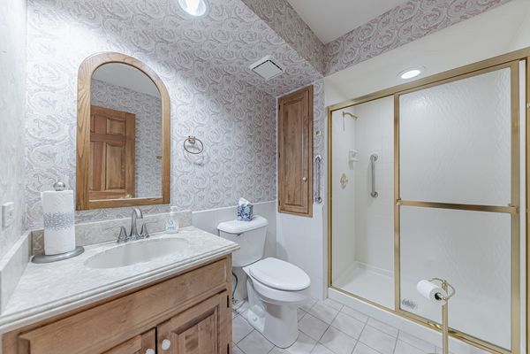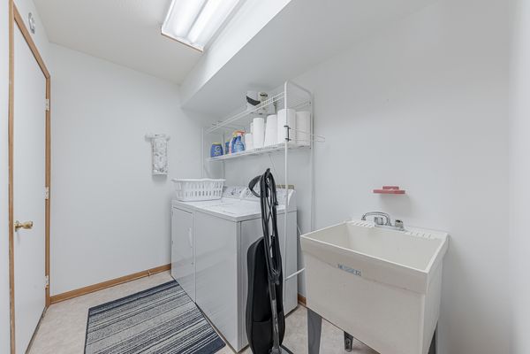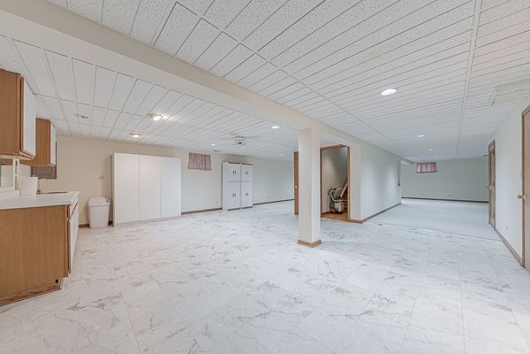9423 Ashley Court Unit 9423
Frankfort, IL
60423
About this home
Nestled in the coveted Hunt Club Estates of Frankfort, this ranch duplex presents an ideal blend of beautiful finishes, comfort and convenience. Offering an inviting open floor plan, the immaculate interior is light and bright with generous room sizes, neutral decor, and gleaming hardwood flooring. The sun-filled living room, adorned with a charming brick fireplace, sets a warm ambiance for gatherings. The kitchen, equipped with stainless steel appliances and solid surface counters, seamlessly flows into the dining area, perfect for culinary endeavors and casual dining alike. Accessible from the family room, the expansive deck provides an outdoor retreat for relaxation. The accommodation includes two well-sized bedrooms, highlighted by a large master suite boasting three closets for ample storage. Completing the allure of this home is a finished basement, offering additional living space and endless possibilities for recreation or relaxation. With a 2-car garage, professionally landscaped grounds, and the added allure of being an end unit nestled in a quiet cul-de-sac, this residence exudes both elegance and functionality. Situated in a highly sought-after neighborhood boasting amenities such as a clubhouse, outdoor inground pool, exercise room, and community space, residents enjoy a lifestyle of leisure and community engagement. Just minutes from Downtown Frankfort, with its array of shopping, dining, and entertainment options, this one just can't be missed!
