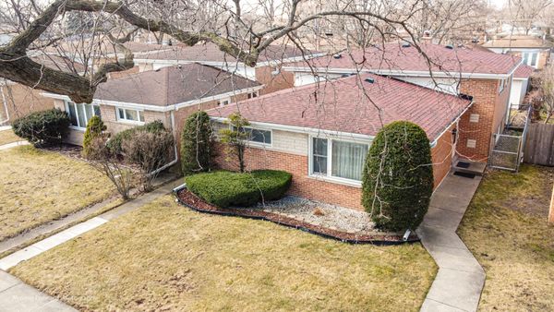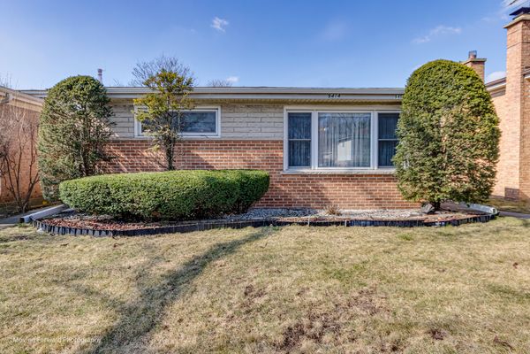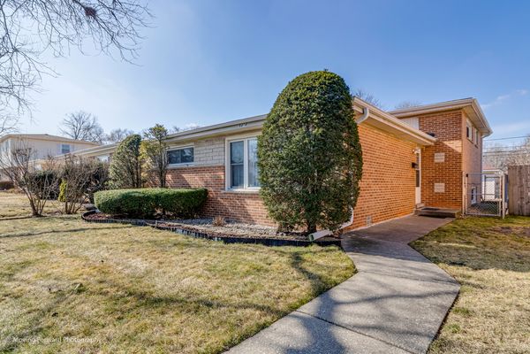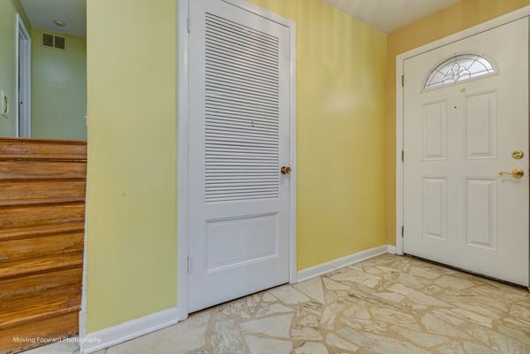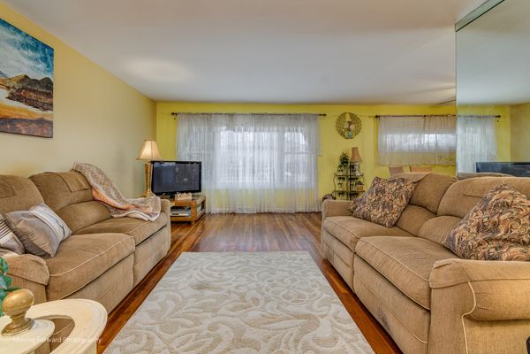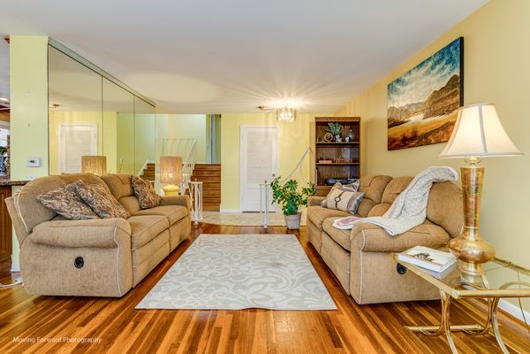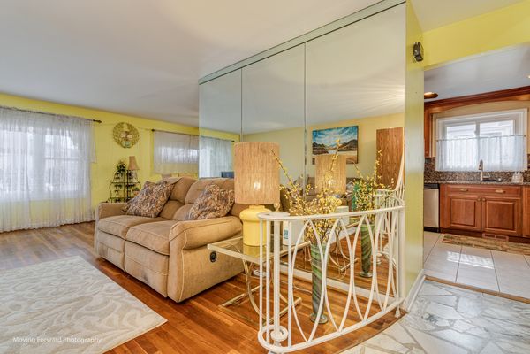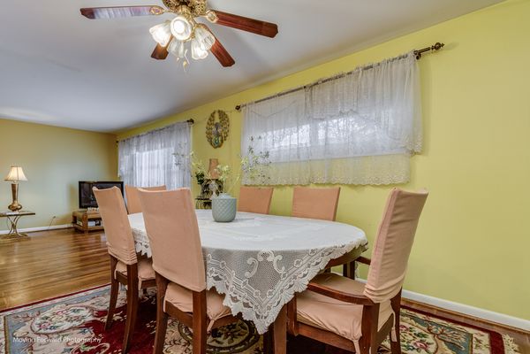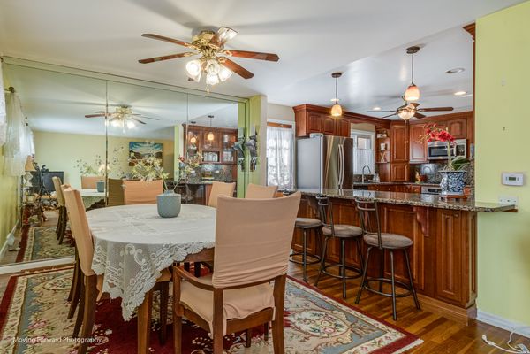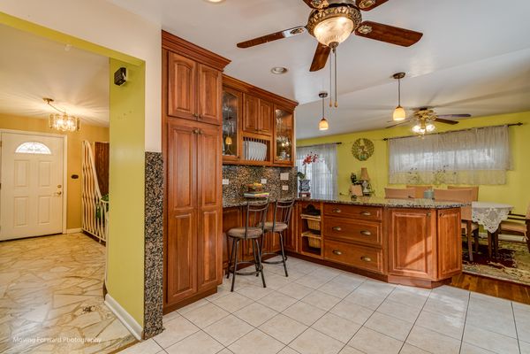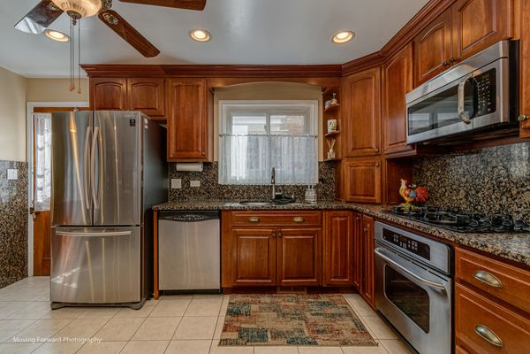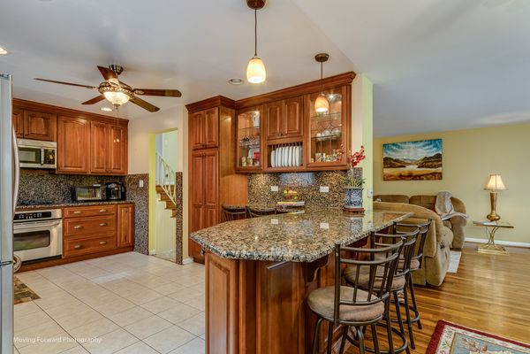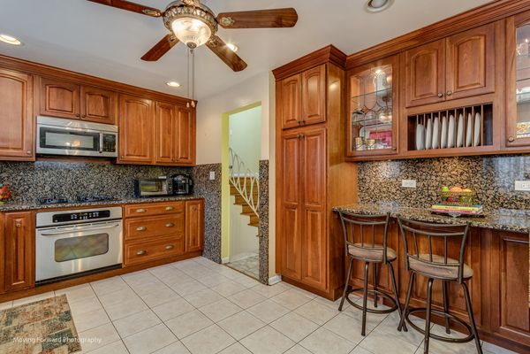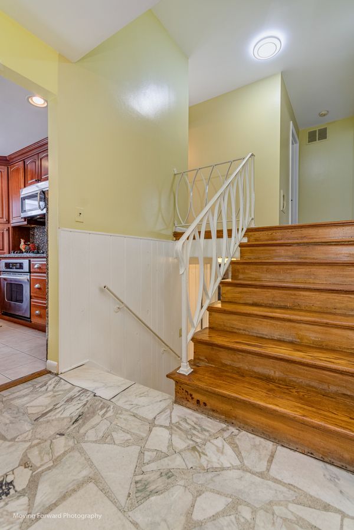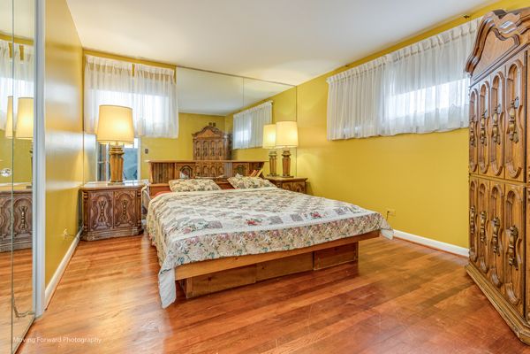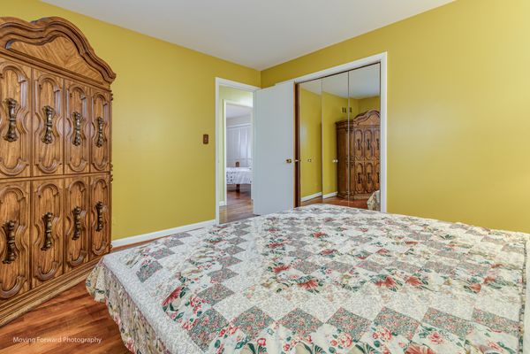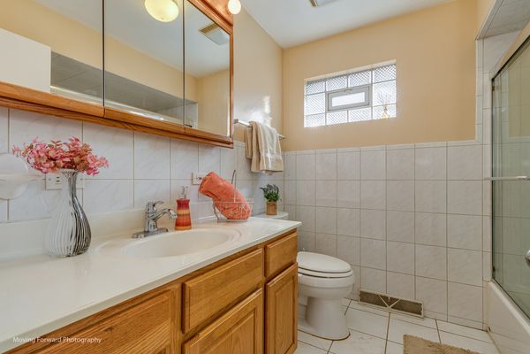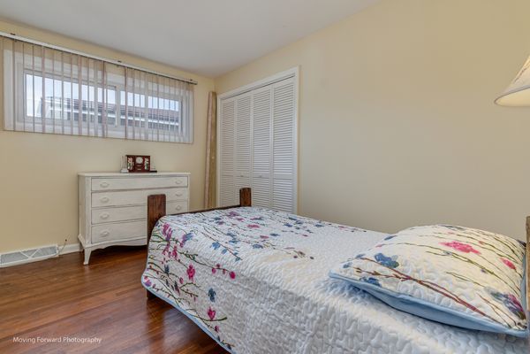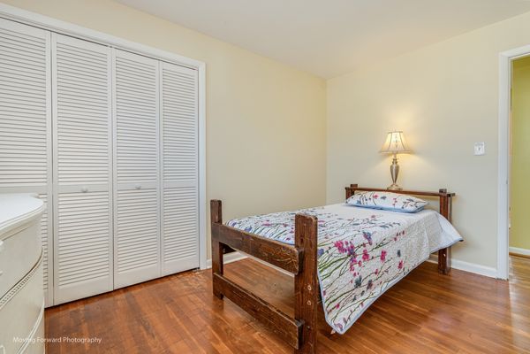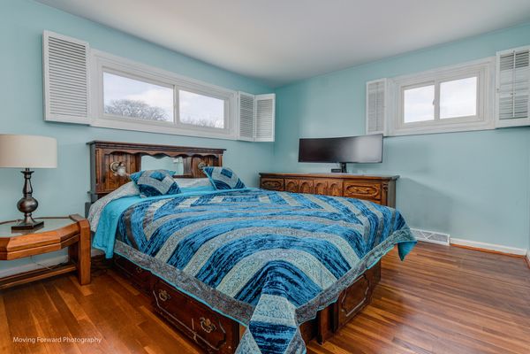9414 Lavergne Avenue
Skokie, IL
60077
About this home
Superb home located near everything! Bright and sunny bi-level close to Old Orchard/Westfield Shopping Center and desirable schools. Your Thomasville gourmet dream kitchen fulfilled ...with granite counters, 42-inch Cherry cabinetry with a giant breakfast bar, ceiling fan, lighted China cabinets, customized drawers, dish rack, spice racks, organizers and more! New roof, gutter and downspouts Sept. 2023, high-efficiency furnace 2022, upgraded baths with glass-block windows, bidet and grab bars. Elegant hardwood floors plus newer windows throughout. Spacious family room (currently used as 4th bedroom) with modern flooring. Utility room has double closets with easy walk out to brick-paved garden. Brand new dryer will be provided. Don't forget you have lots of storage space too in the dry concrete crawlspace equipped with sump pump. Tuckpointing done on whole exterior. Pristine 10-year-old 2 1/2 car garage. Enjoy the fully fenced garden with multiple gates! Close to Emerson Park, playground with tennis courts, Golf Course, Harms Woods Forest preserve, Weber Leisure Center, North Shore Performing Arts Center, hospital, hotel, quick access to downtown Chicago via Skokie Swift, CTA trains, expressway. Eat your way through the eclectic restaurants dotting this vibrant town ! Best place to live! Sold "as-is."
