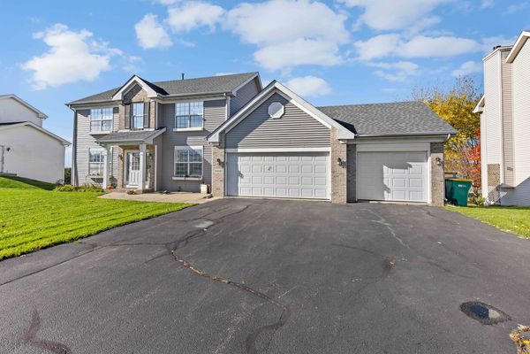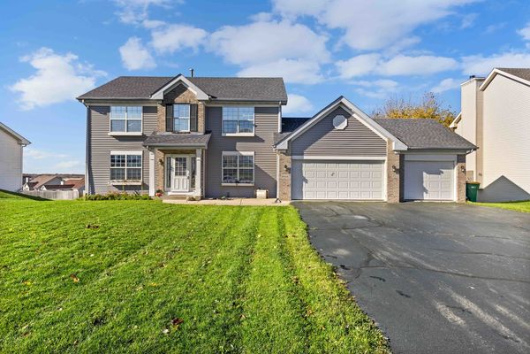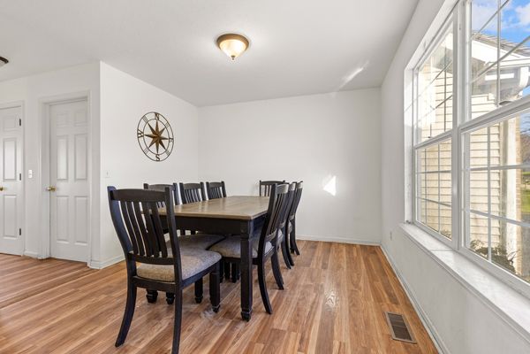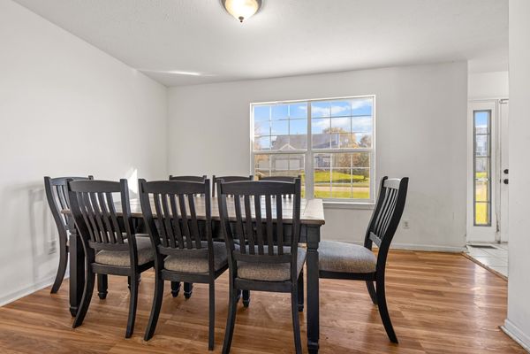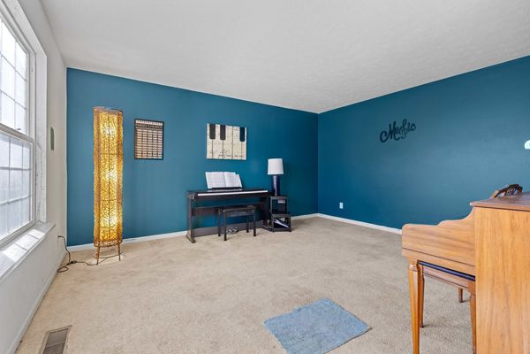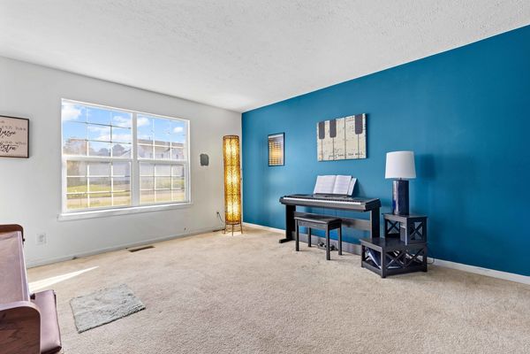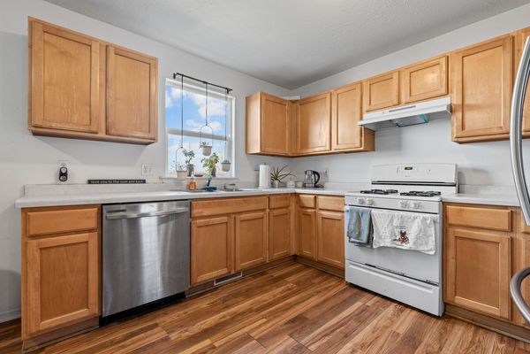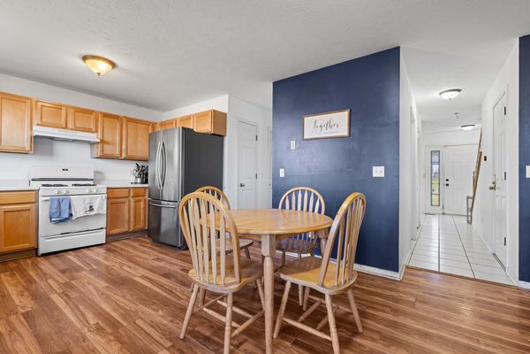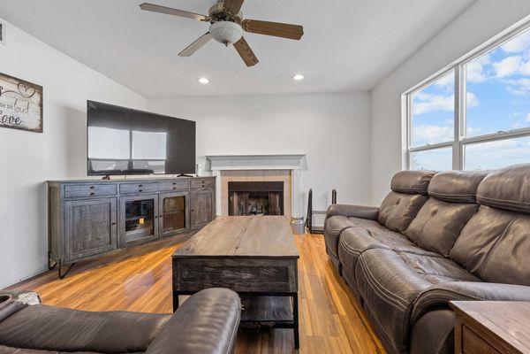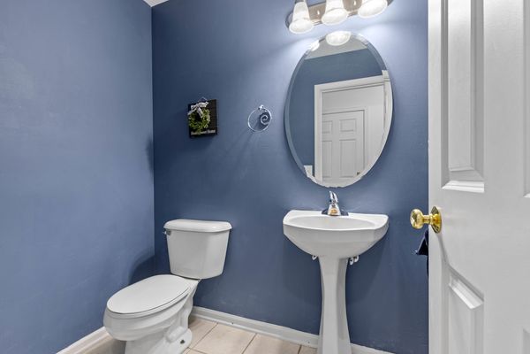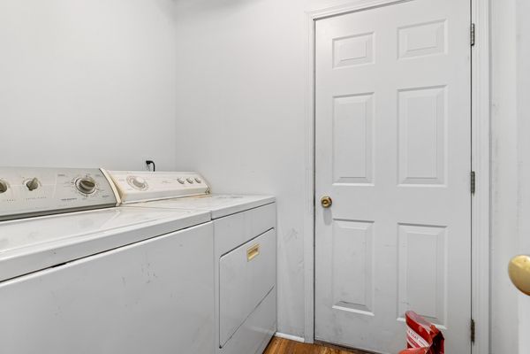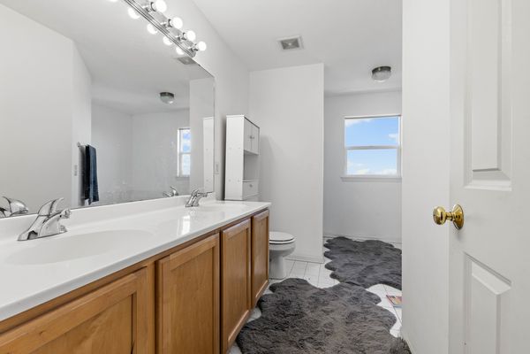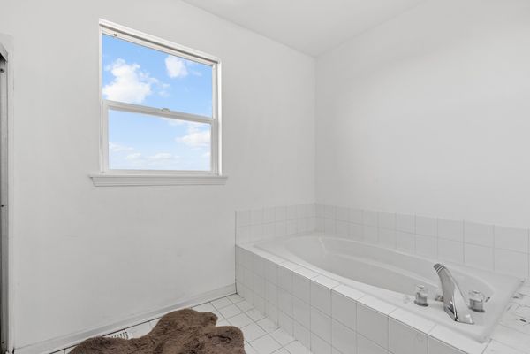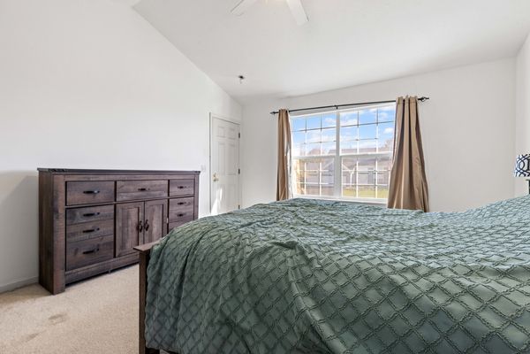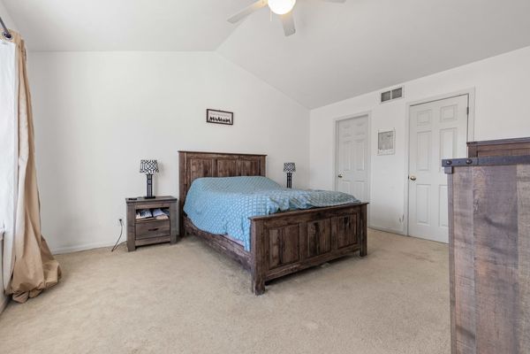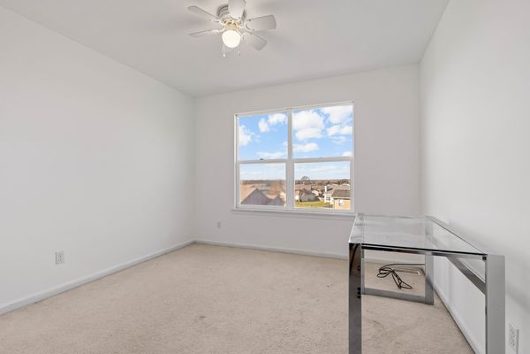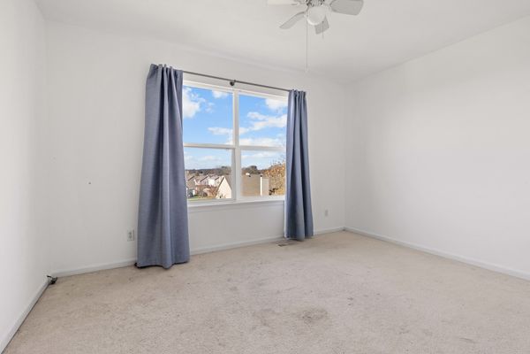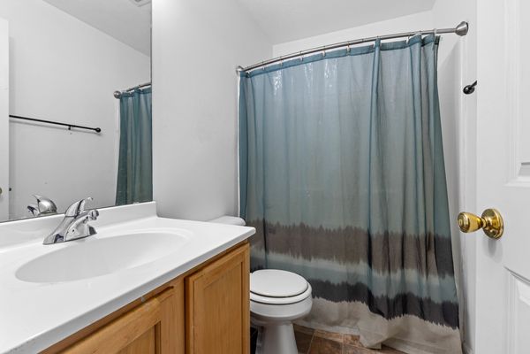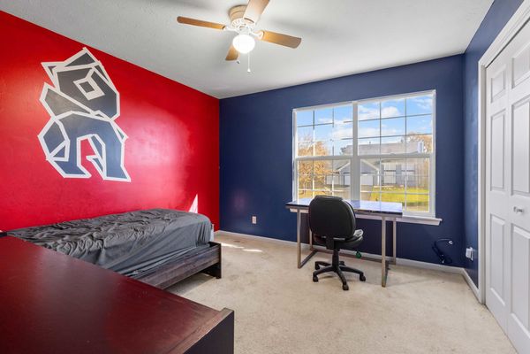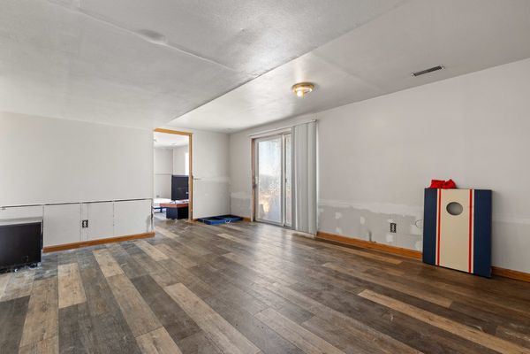9414 Corriedale Run
Roscoe, IL
61073
About this home
Welcome to a fantastic opportunity in the heart of the Harlem School District! This expansive two-story residence boasts five bedrooms, four bathrooms, and a fully finished, fully exposed basement-an ideal blend of space and potential. Proudly featuring a brand-new roof and siding, this home already showcases a commitment to quality. With good bones and a solid foundation, it offers the perfect canvas for your personalized touch. While some work is needed, the potential for transformation is substantial. Step into the fenced backyard, a private retreat awaiting your creative vision. Whether you envision entertaining under the open sky or creating a play haven for loved ones, this space is ready for your imagination. Located within the Harlem School District, this property ensures access to great educational opportunities, making it a prime choice for families. Act now to seize this opportunity to shape this home into your dream residence. With its five bedrooms, fully finished basement, brand and siding, incredible this property stands as a testament to the potential awaiting its next owner. Don't miss out on the chance to be part of the exciting journey to bring this home to its full glory! The house is AS IS. Air conditioner needs to be replaced. Please only bring Conventional or Cash offers. New Siding (2022) New Roof (2022) All room measurements are estimates.
