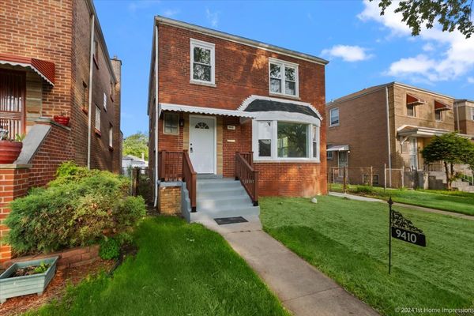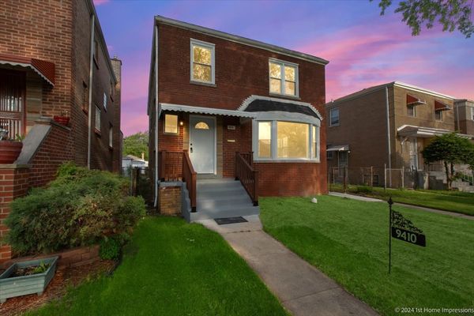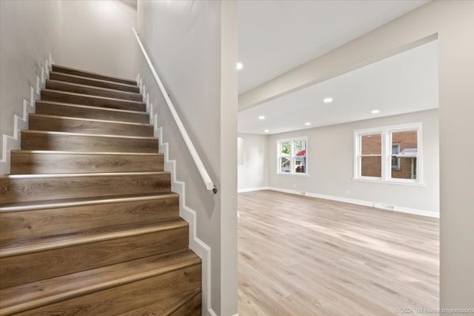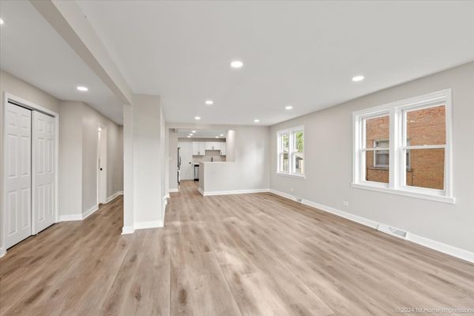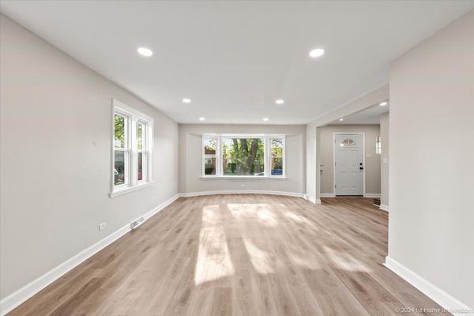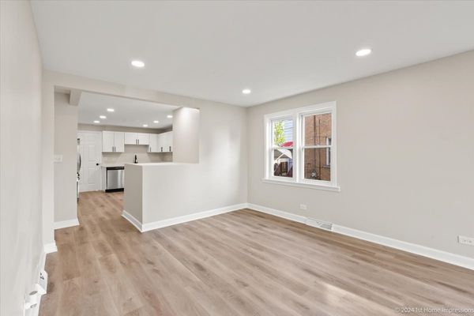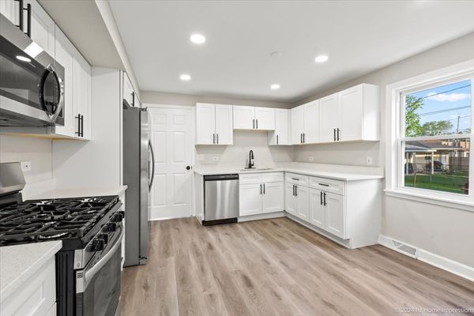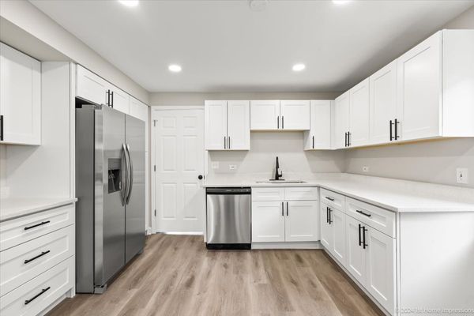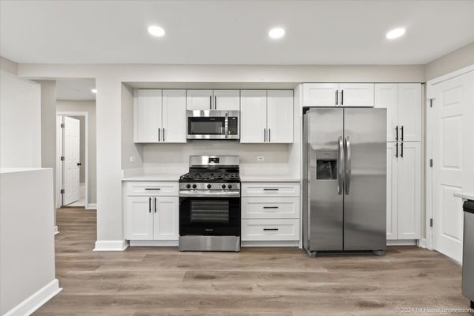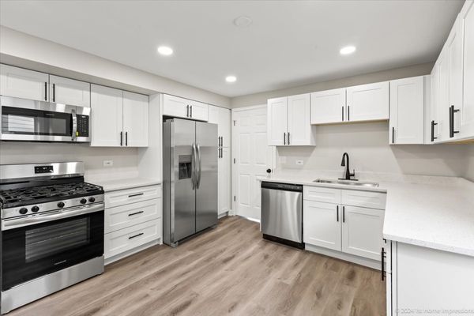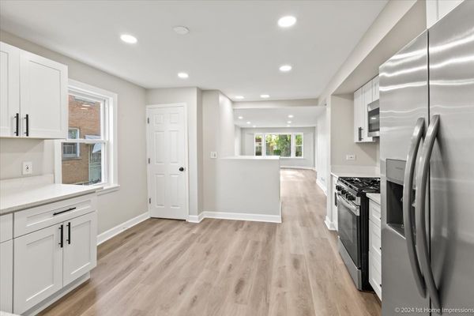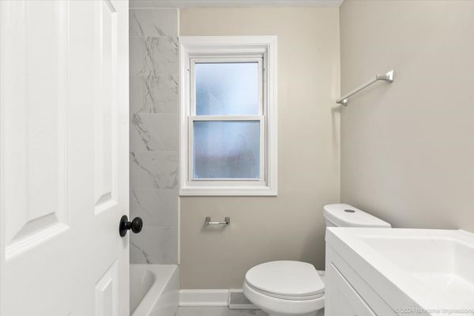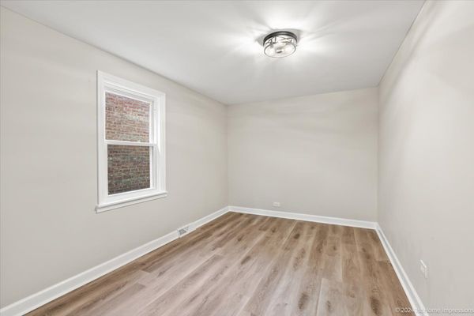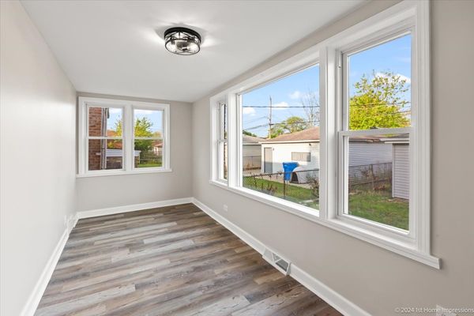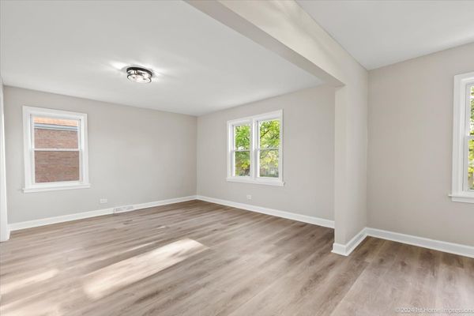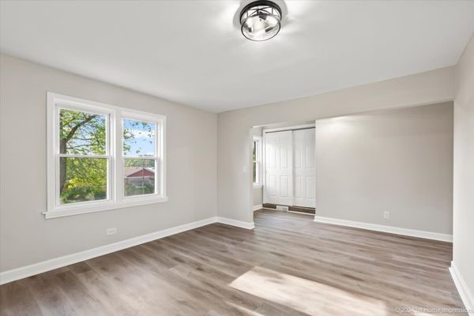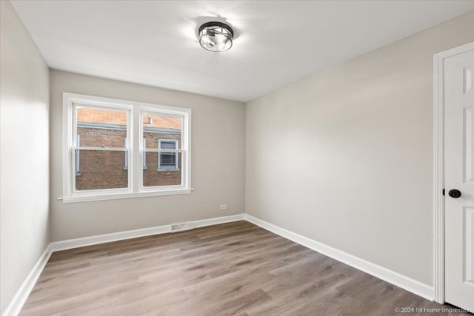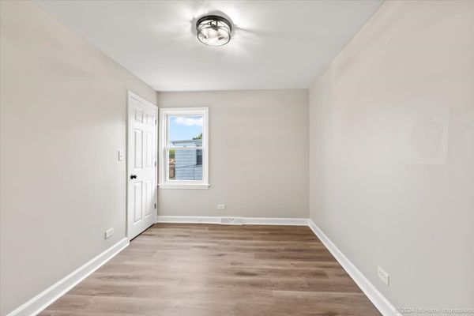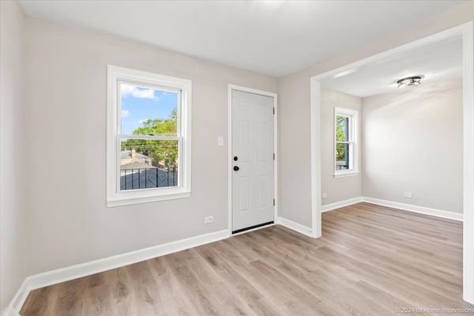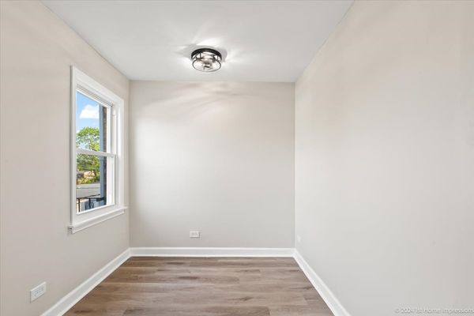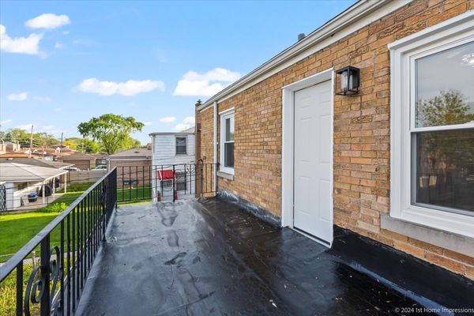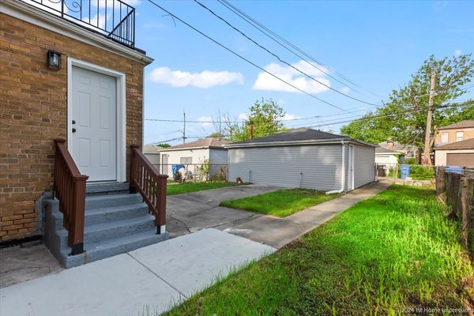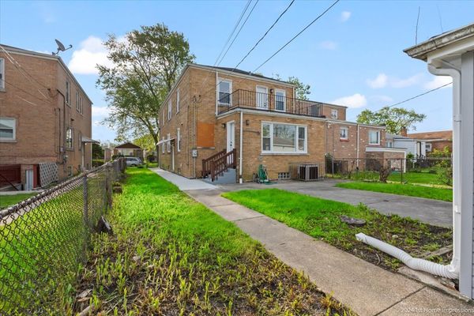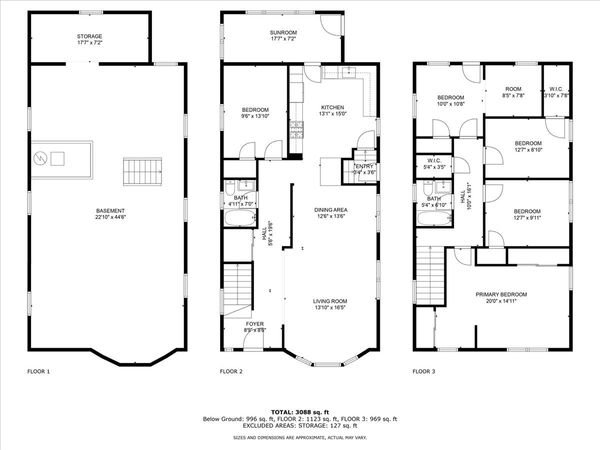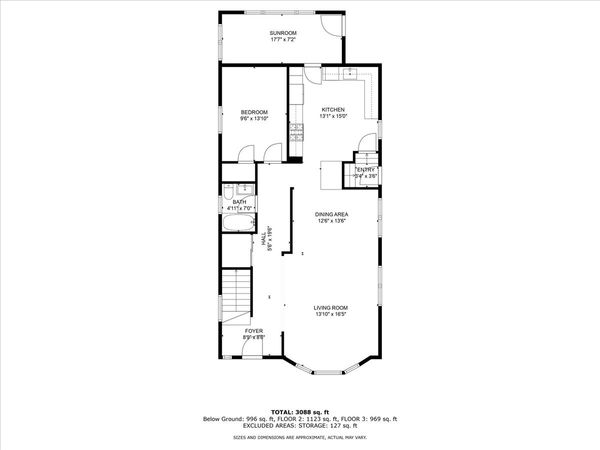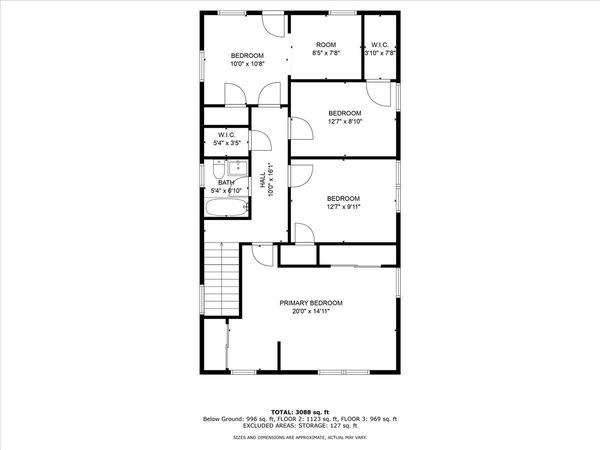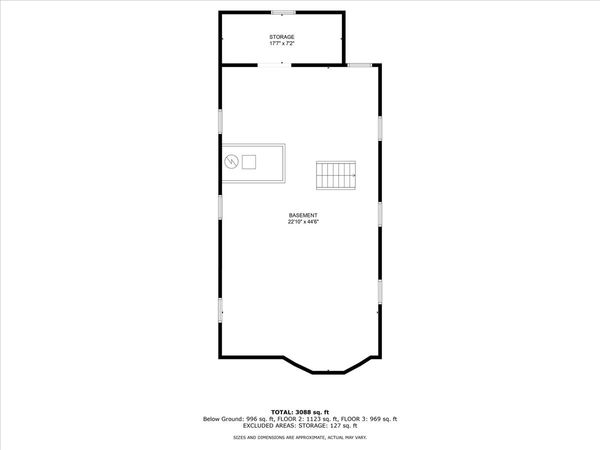9410 S Normal Avenue
Chicago, IL
60620
About this home
**Stunning Renovation in a Desirable Neighborhood!** Welcome to 9410 S Normal Ave, a beautifully renovated home in Chicago's South Side, boasting 5 spacious bedrooms, 2 modern bathrooms, and a full unfinished basement with ample storage. This stunning property is perfect for a growing family or anyone looking for a unique blend of charm and functionality. The moment you step inside, you'll be impressed by the sleek and modern design that incorporates the best of today's trends. The open floor plan combines the living room, dining area, and kitchen, creating a perfect space for entertaining and everyday living. The kitchen is equipped with high-end appliances, quartz countertops, and custom cabinetry. Five generous bedrooms offer ample space for relaxation and comfort. One of the upper level bedrooms features an attached upper level deck, perfect for sipping morning coffee or enjoying a glass of wine in the evening. The bedrooms are well-appointed with luxury vinyl flooring, large windows, and plenty of closet space. The full unfinished basement provides endless opportunities for customization. With its high ceilings and ample natural light, it's perfect for creating a home gym, playroom, or hobby space. Additional storage rooms keep your belongings organized and out of sight. Located in the heart of Chicago's South Side, this property offers easy access to public transportation, local parks, and nearby shopping districts. Enjoy the vibrant community atmosphere and proximity to downtown Chicago. This exceptional property won't last long on the market. Schedule your viewing today to experience the ultimate blend of style, functionality, and convenience. Contact us to learn more about this incredible opportunity!
