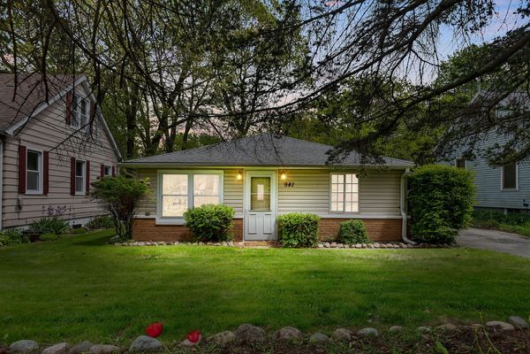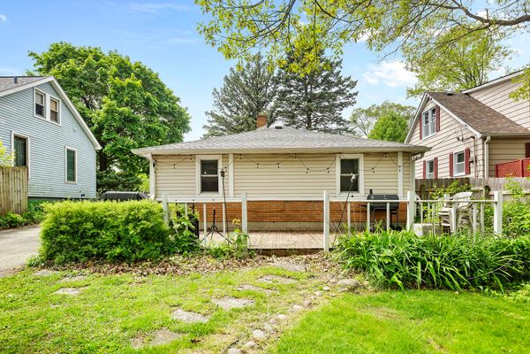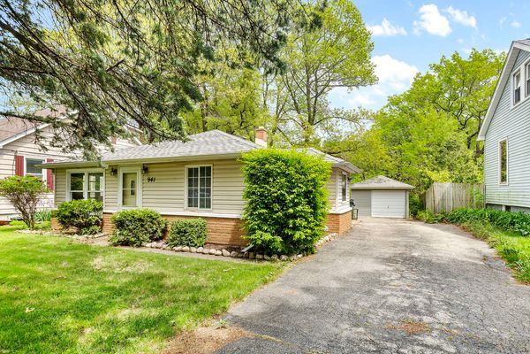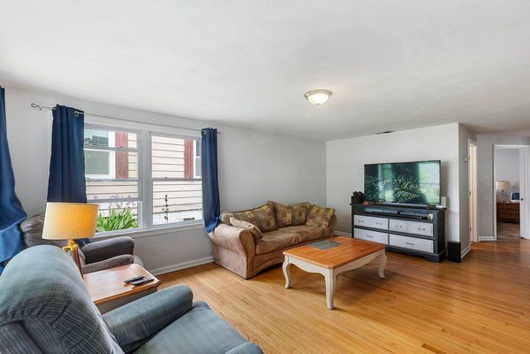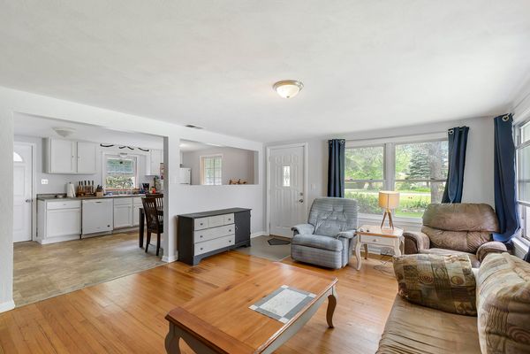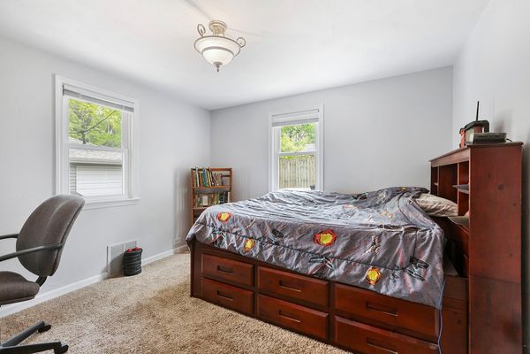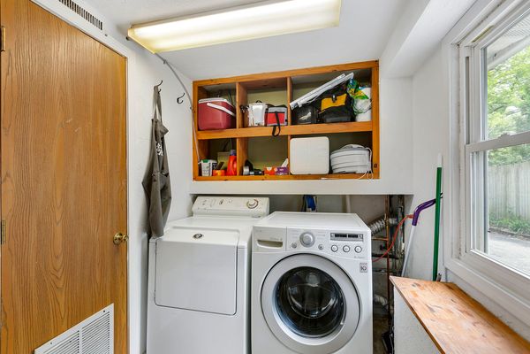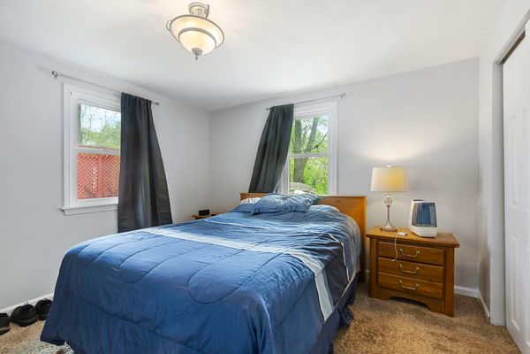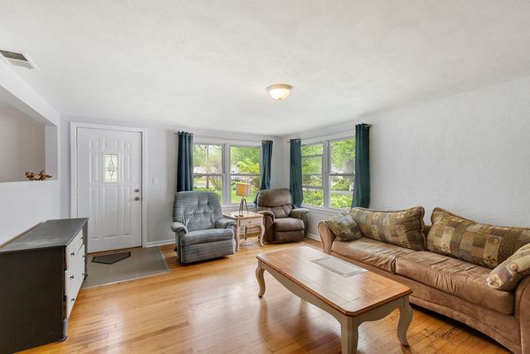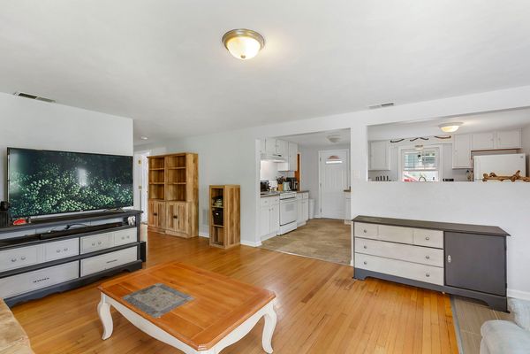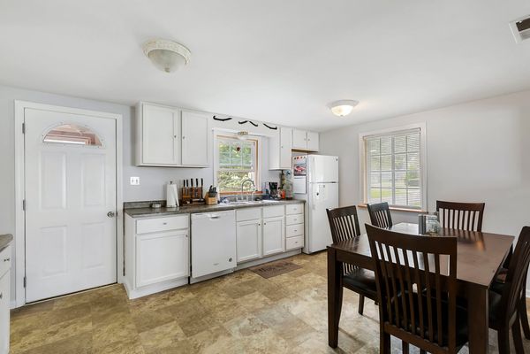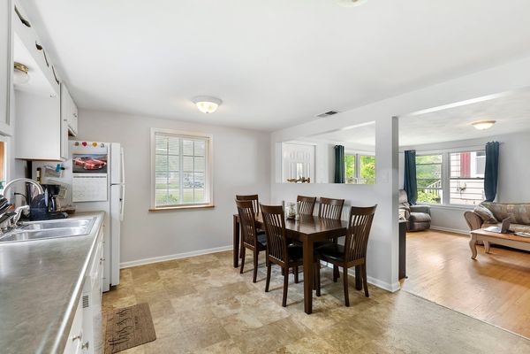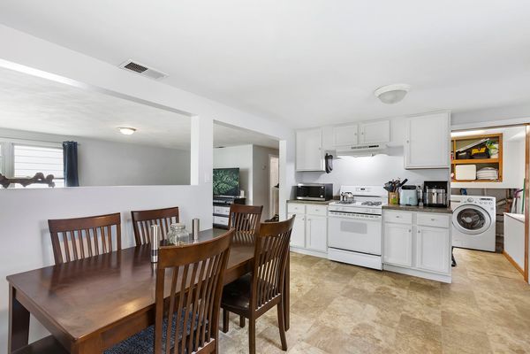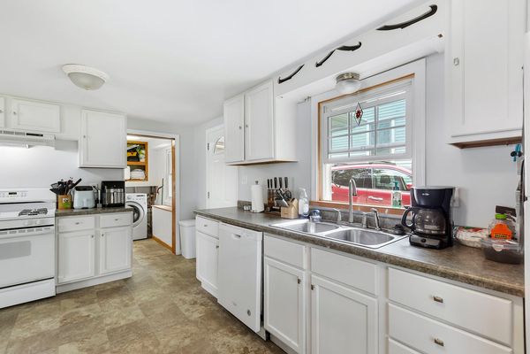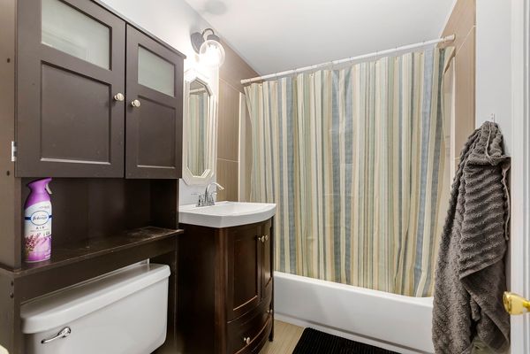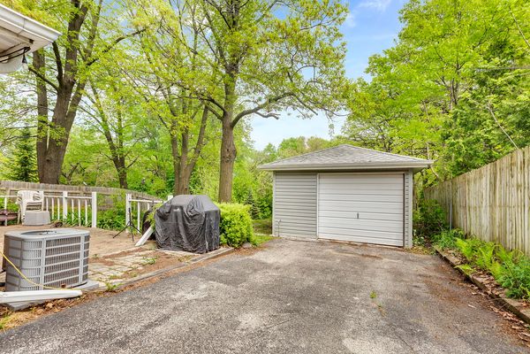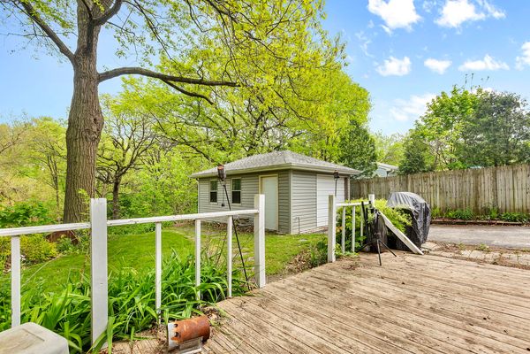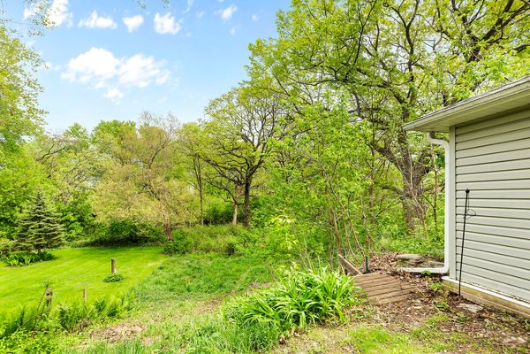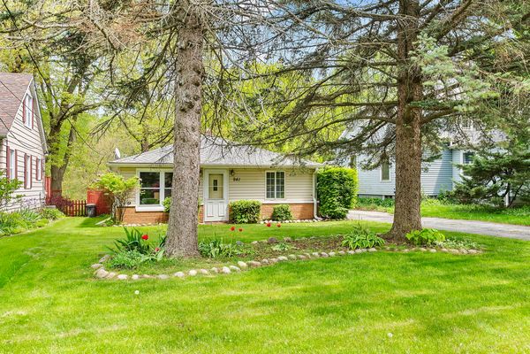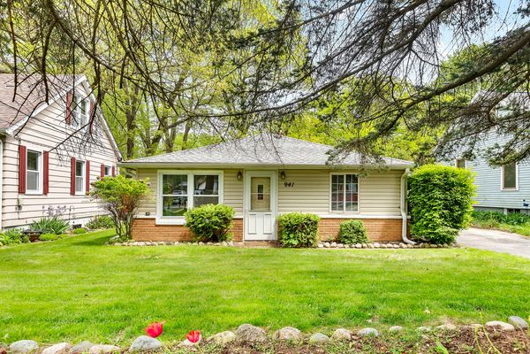941 Park Avenue
Winthrop Harbor, IL
60096
About this home
This charming, freshly painted move-in-ready 2-bedroom ranch offers both modern amenities and serene outdoor living. Extensively updated, this home features a new roof on both the house and garage, a newly installed air conditioning system, and a fresh dishwasher-all added in 2017. The commitment to maintenance doesn't stop there; 2016 saw the installation of a new hot water heater, a high-efficiency furnace, and durable new siding on the garage, ensuring that this home is not only comfortable but also energy-efficient and low maintenance. The interior welcomes you with a warm, inviting atmosphere, while the exterior promises relaxation and beauty. The backyard is a true highlight, offering a picturesque setting that seamlessly blends with the natural surroundings. Here, you'll find an oasis of calm, perfect for gardening enthusiasts, outdoor entertainers, or anyone who appreciates the beauty of nature. Inside, the layout is designed for ease of living and comfort. The bedrooms are cozy, offering peaceful retreats for rest and rejuvenation. The kitchen, equipped with the new dishwasher, provides a functional space that's ready for your culinary explorations. The new air conditioning system ensures your home remains a cool haven during the warmer months, while the new furnace guarantees warmth and comfort when the temperature drops. This home not only offers practical features and updates but also a connection to the outdoors, with its beautifully maintained backyard that serves as a backdrop to your daily life. It's a perfect blend of convenience, comfort, and natural beauty, making it an ideal setting for creating lasting memories. Whether you're downsizing, purchasing your first home, or simply looking for a peaceful retreat, this ranch is a testament to carefree living and the enjoyment of the simple pleasures of home and nature. With its significant updates and beautiful surroundings, it stands ready to welcome you to a life of comfort and serenity.
