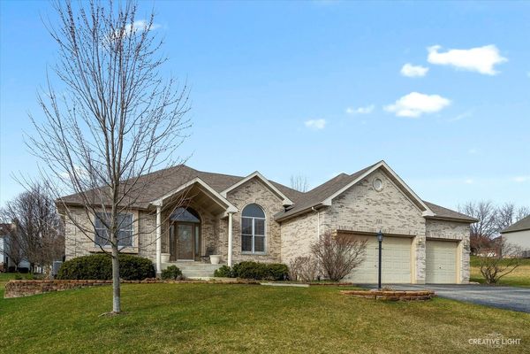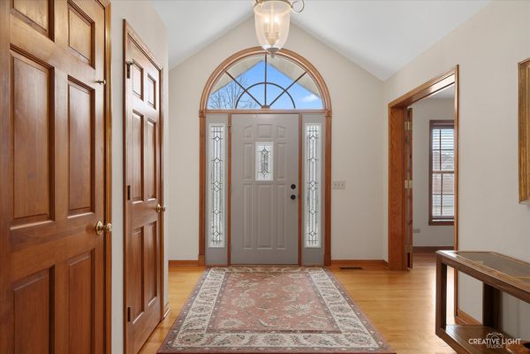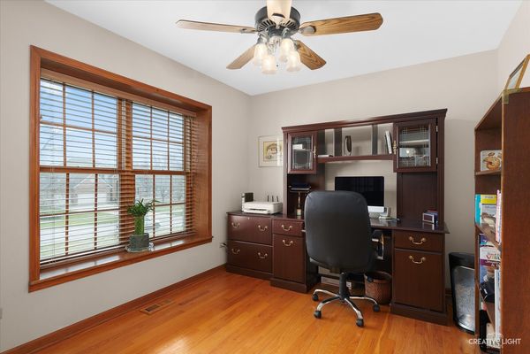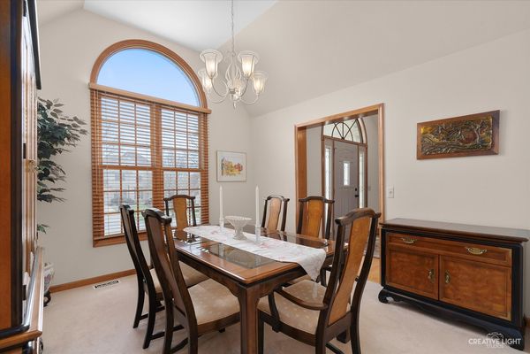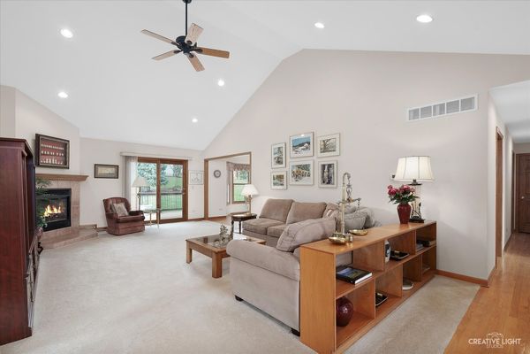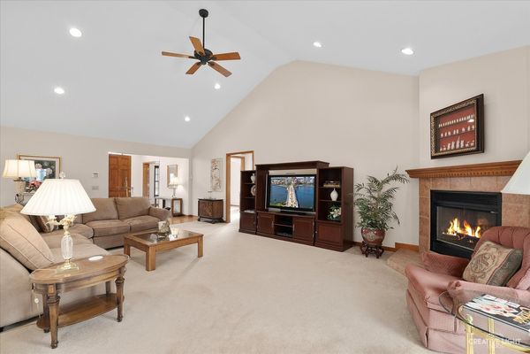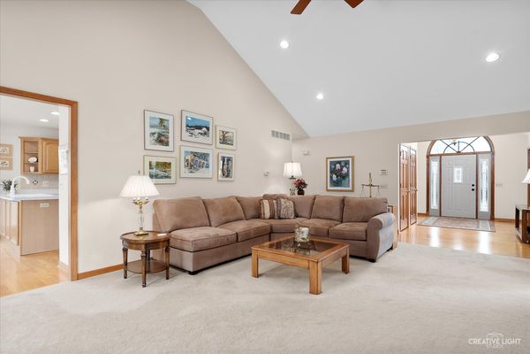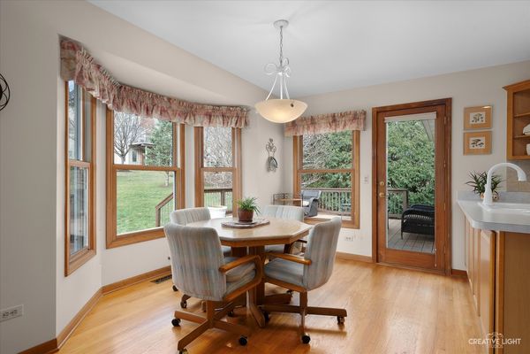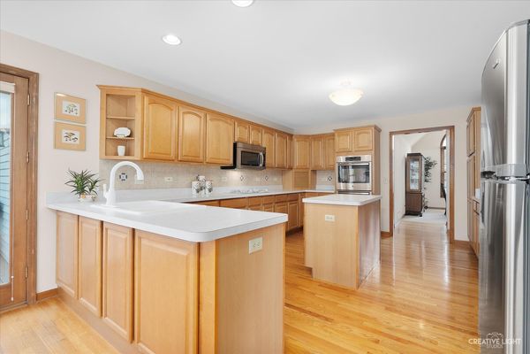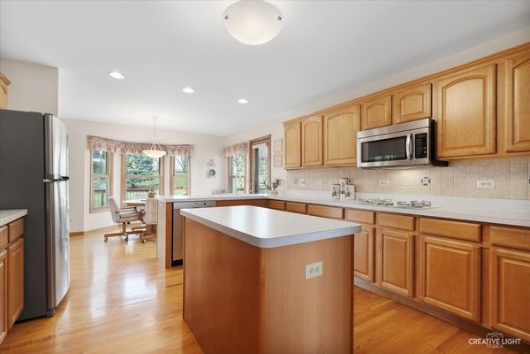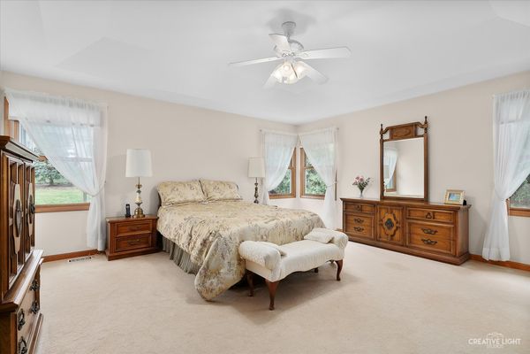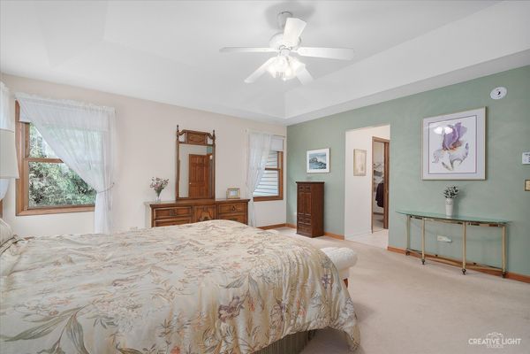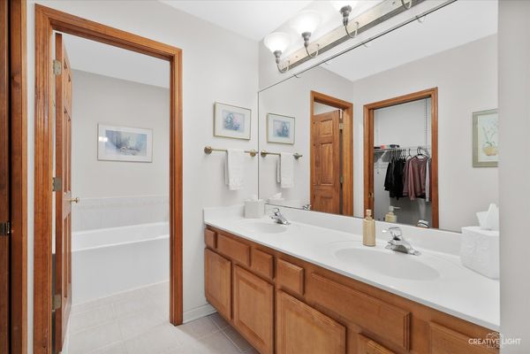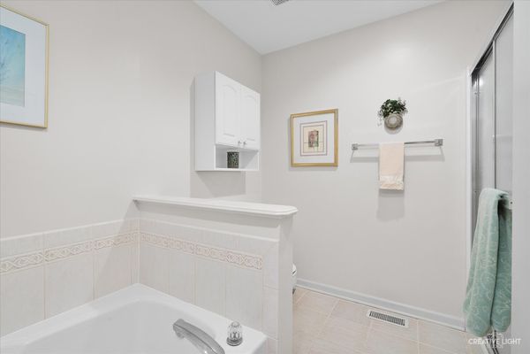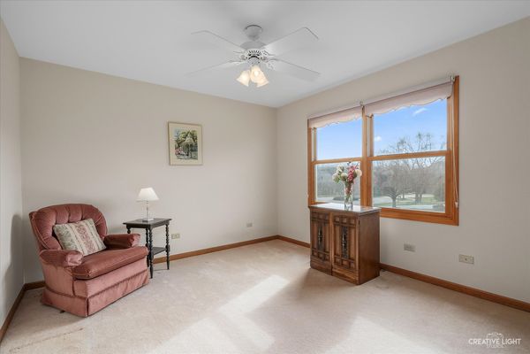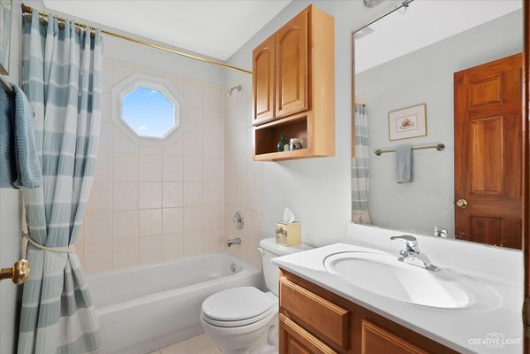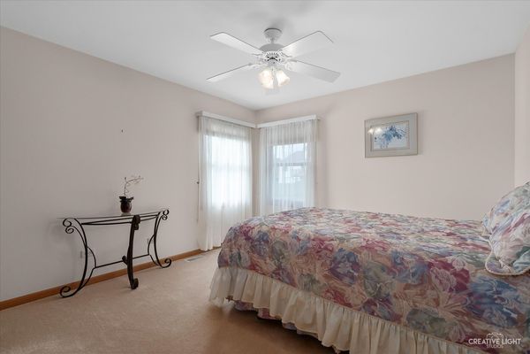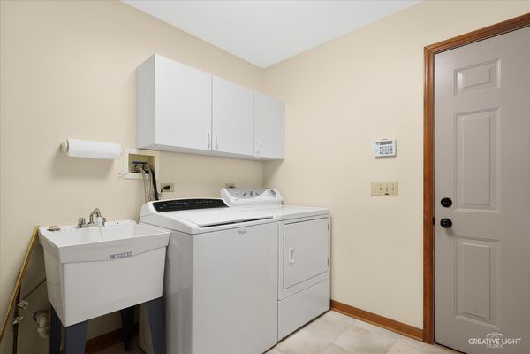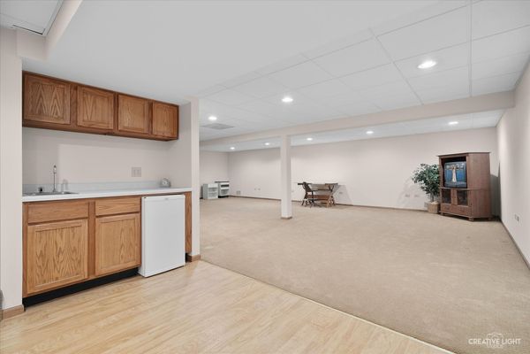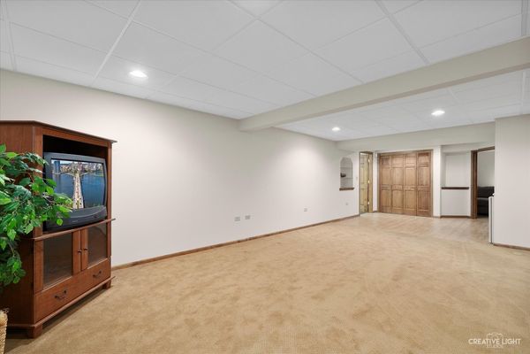941 Lakeridge Court
Sugar Grove, IL
60554
About this home
Welcome home to this impeccably maintained home located on a cul de sac in the desirable Black Walnut Trails. The curb appeal is a WOW and the floor plan will check all of your boxes. This home's vaulted ceiling and open floor plan makes everything feel even more expensive. A den just off the foyer could be a bedroom should you have the need. Your gatherings will be easy in the large, vaulted family room, which features a gas fireplace as the perfect backdrop in the cold winter months. Connected to the family room, you'll love cooking in this kitchen which features a convenient center island for preparing or serving food and an abundant amount of counter and cabinet space. The counter seating and eating area is extensive and allows you to be a part of the family room party or the gathering in the kitchen. Beyond the kitchen is a dining room ready to host a crowd - the room is grand enough for you to have seating at the table for all of your holiday guests. The primary suite is secluded on one side of the home and offers a tray ceiling, a large, walk-in closet, and a luxury primary bathroom. On the other side of the home, you will find two additional bedrooms and a full bathroom. As you would expect, the home also offers a very functional laundry room adjacent to the kitchen and garage. The basement is under the entire home and offers a large, finished media/recreation area, an office, and a half bathroom. Additional unfinished space is outfitted for the hobby lover's workshop! Don't miss the other unfinished section which is great for storage galore! Outside you will find a large deck overlooking a beautiful mature tree line. The 3+ car garage lends itself to extra storage and ease of use! Easy living here!
