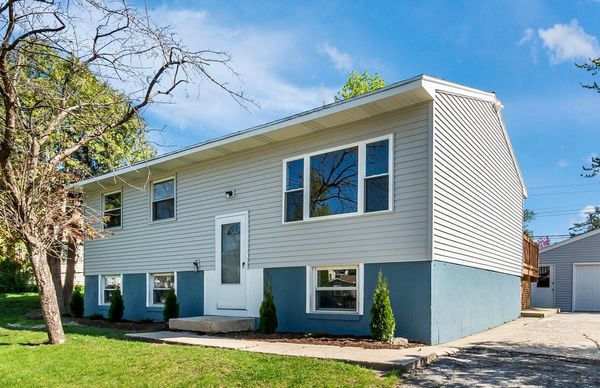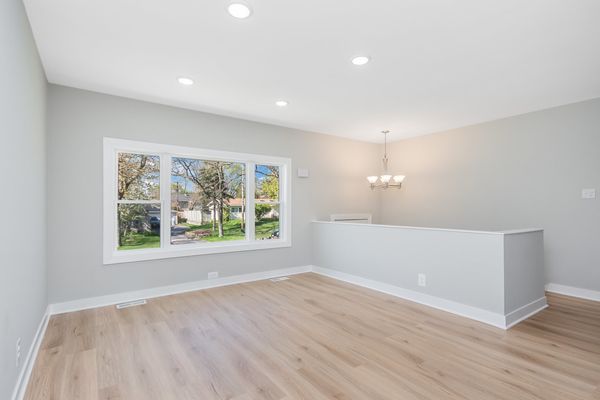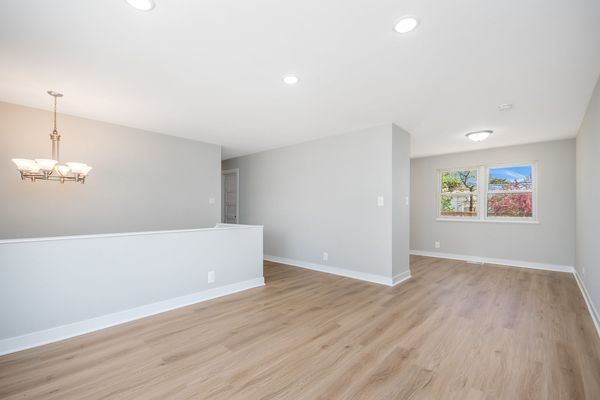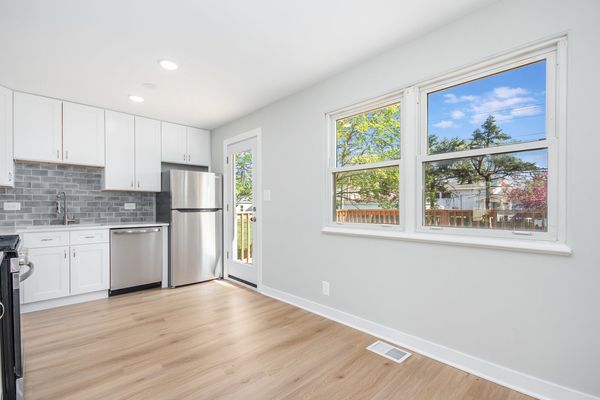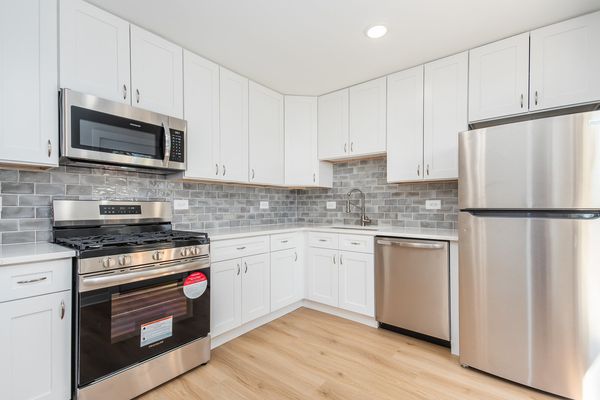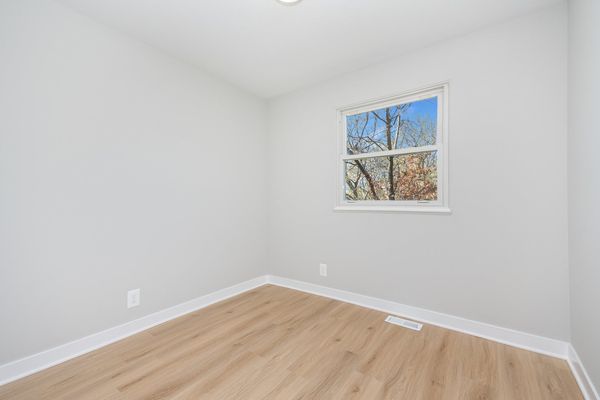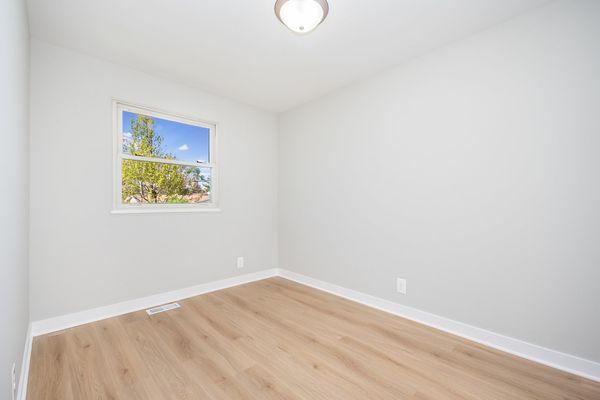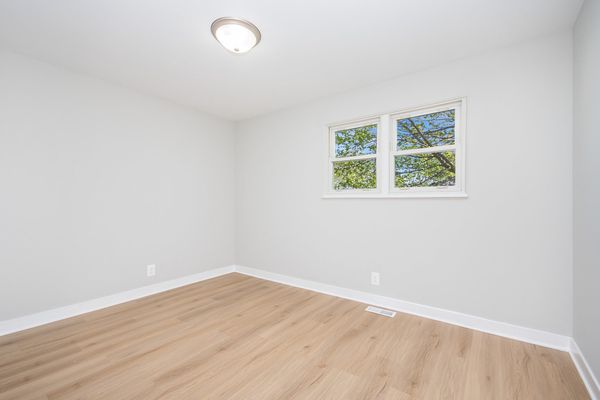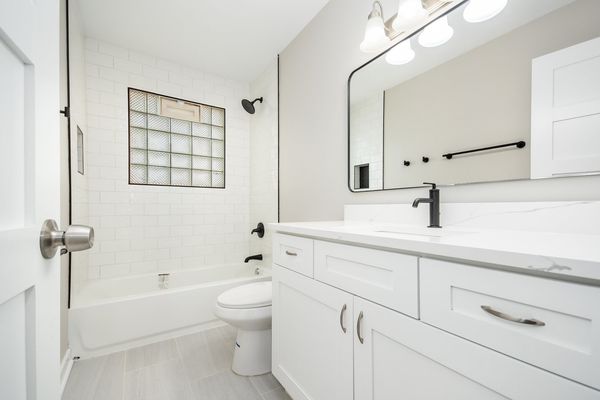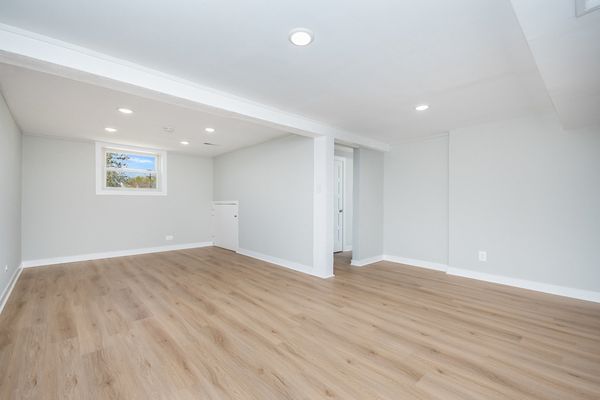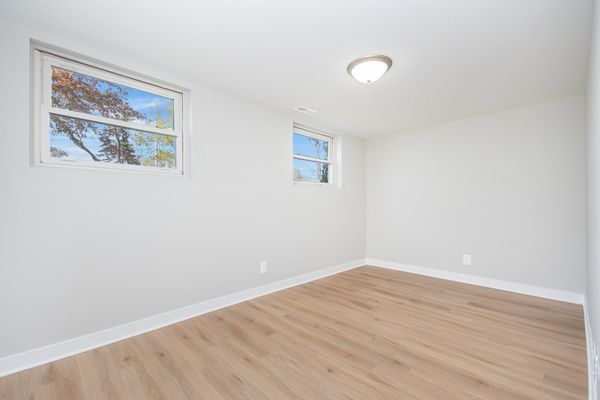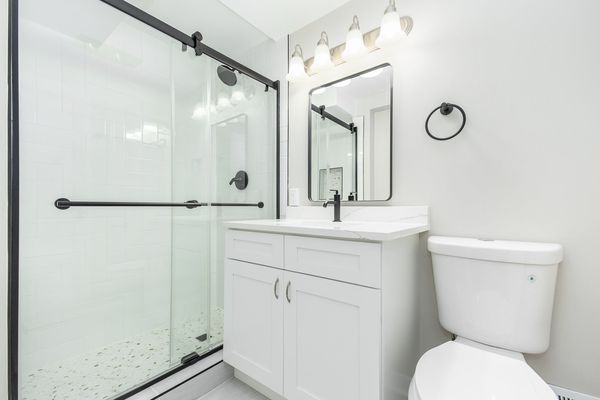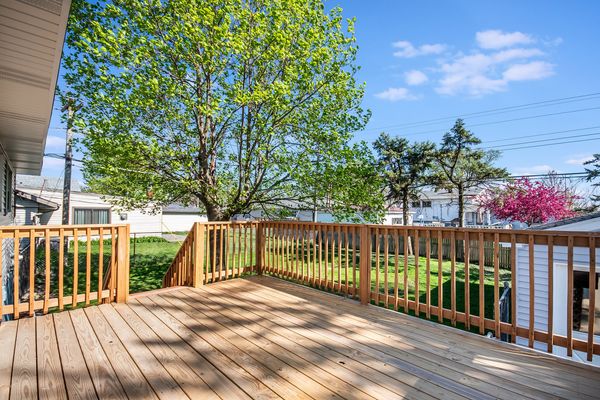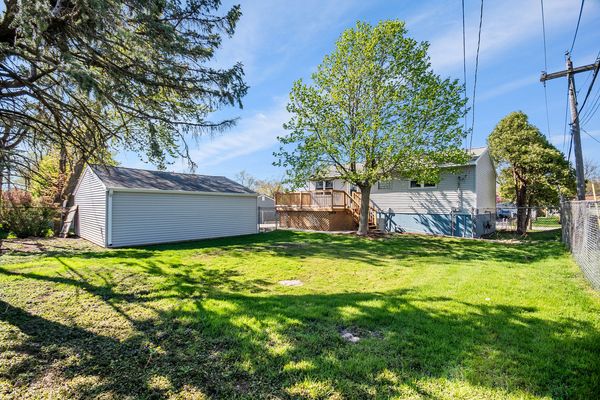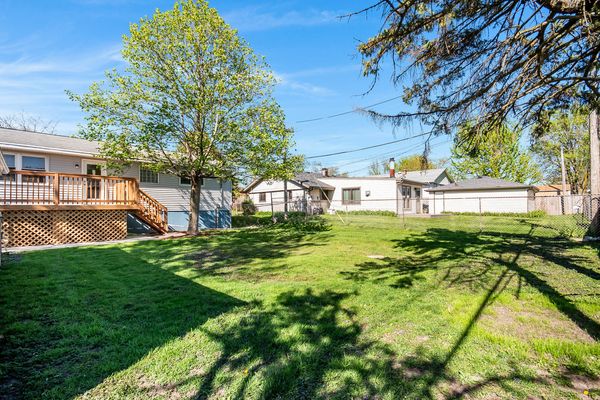9405 Ash Street
Mokena, IL
60448
About this home
BRAND NEW KITCHEN AND BATHROOMS! WHOLE HOUSE RENOVATION! Welcome to 9405 Ash in beautiful Mokena, IL, where your dream home awaits! Step into luxury with this newly renovated property that has been revitalized from top to bottom, promising a lifestyle of comfort and style. From the sleek, updated kitchen to the spacious living areas, every corner exudes sophistication and functionality, promising an elevated living experience for you and your loved ones. Convenience meets luxury with this turnkey property, where no detail has been overlooked. The 4th bedroom in the basement functions as a perfect guest suite, home office or kids playroom! The fresh, modern deck offers the perfect space for outdoor entertaining or simply unwinding amidst the serene surroundings. Enjoy the huge 2.5 car garage, perfect for protecting your vehicles and as extra storage! Experience the joy of a brand-new driveway, providing both practicality and curb appeal, inviting you to a residence where every detail has been carefully crafted for your utmost satisfaction. Embrace the opportunity to call 9405 Ash home, where every day feels like a retreat in your own personal sanctuary. Don't miss out on the chance to make this stunning residence yours and start creating unforgettable memories today!
