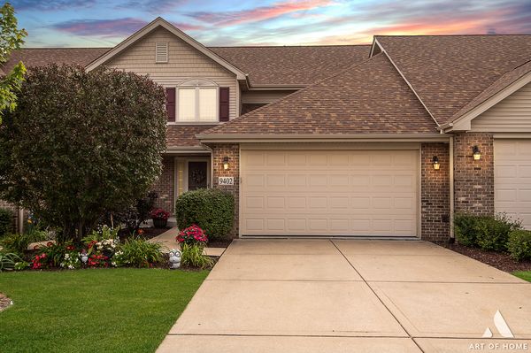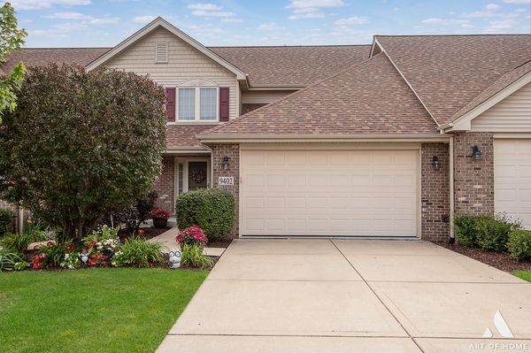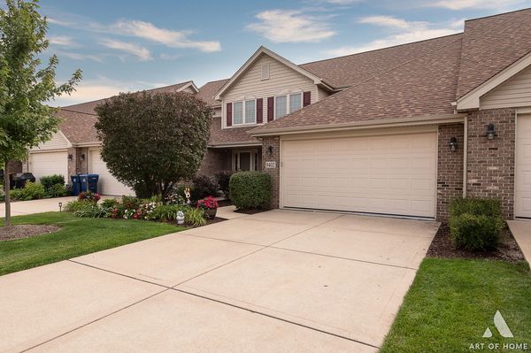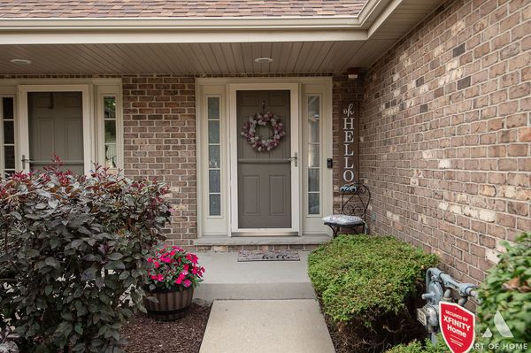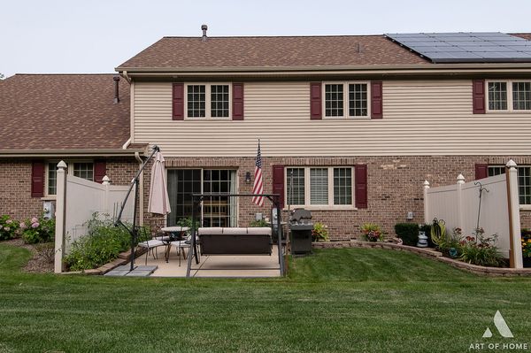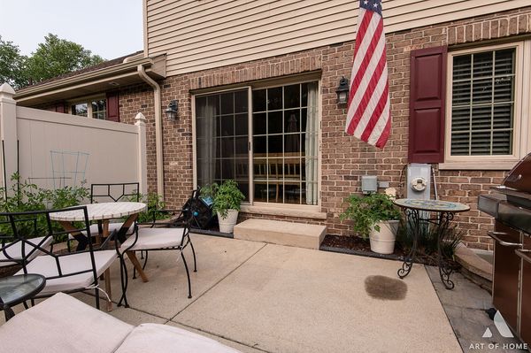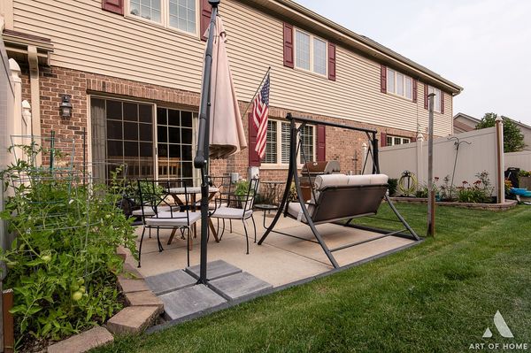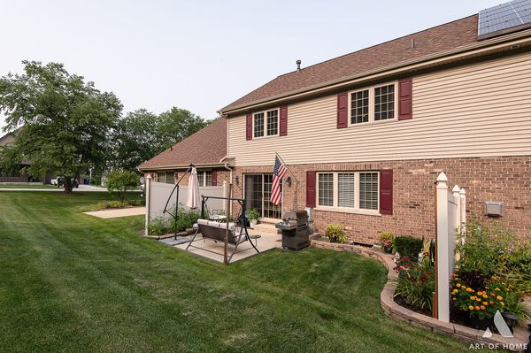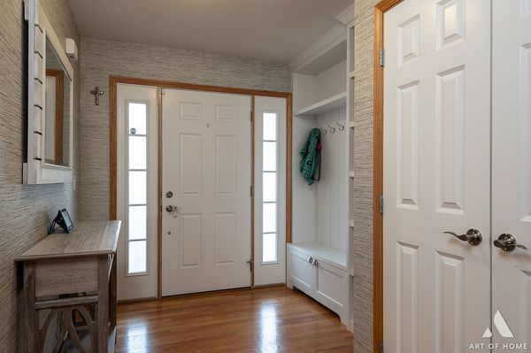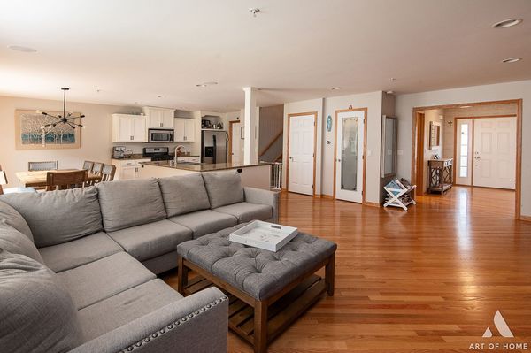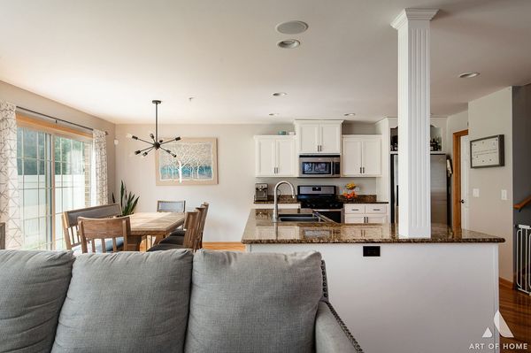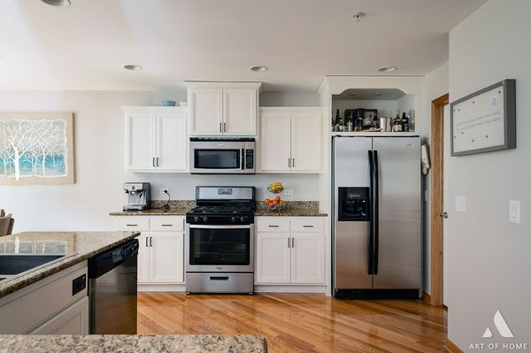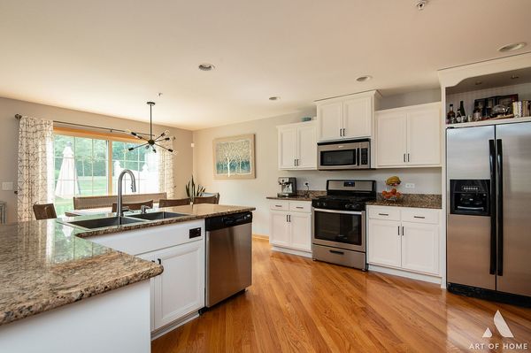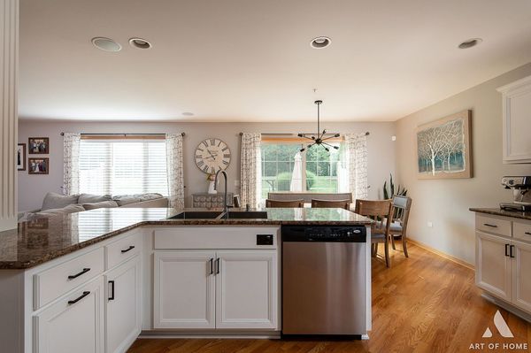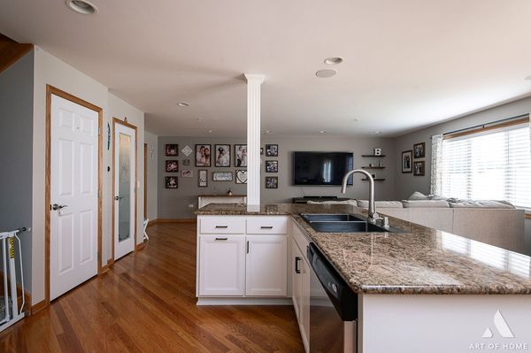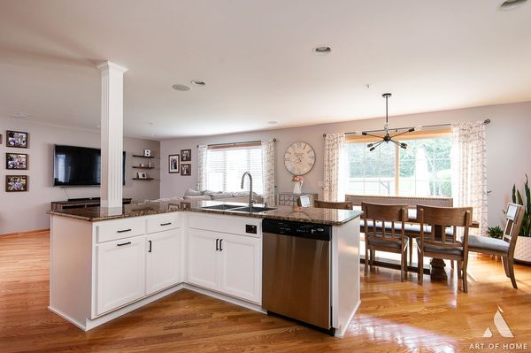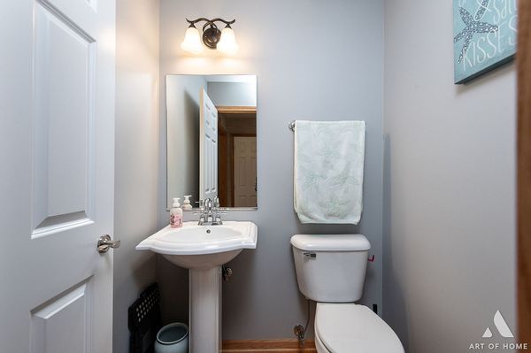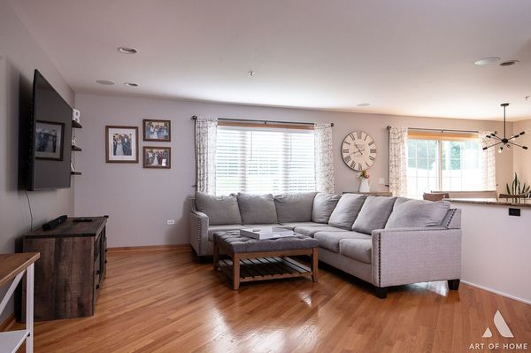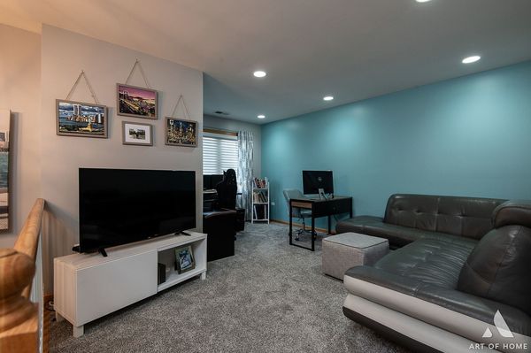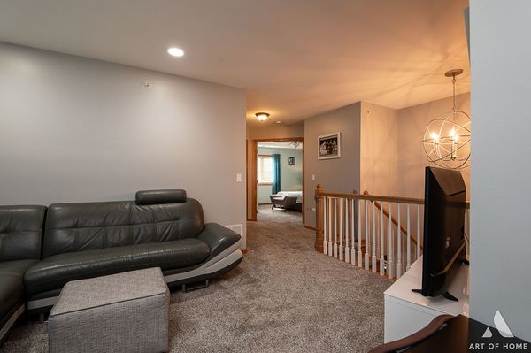9402 Saratoga Court
Hickory Hills, IL
60457
About this home
Welcome to the exclusive Equestrian Ridge Estates Subdivision! This luxury townhouse has so much to offer, with over 1900+ sqft, 2 bedrooms + loft, 2.5 bathrooms, a full unfinished basement, and 2-car garage. An impeccable maintained unit with modern finishes and paint tones to match today's most sought after hues. The main level features, gleaming hardwood floors, recessed lighting, half bathroom, and laundry room. Upon entry a spacious foyer with built-in seating, garment hooks, overhead storage and a separate closet. Take a few more steps and enter into the living room, kitchen, and dining room. This open floor plan is great for entertaining and very practical. Kitchen features; granite countertops, stainless steel appliances, split sink with garbage disposal, pantry closet, and custom cabinetry. Dining room can accommodate an 8 person table, provides access to patio via sliding door, don't miss the modern sputnik light fixture. First floor laundry with utility sink, washer/dryer, pottery barn "Gabrielle" drying rack, and separate closet. On the 2nd level your master bedroom has 2 closets, one being a walk-in, private bathroom with separate shower, soaking tub, and dual sink vanity. The second bedroom is spacious, with an oversized closet, adjacent to a hallway full bathroom, and loft/ living room overlooking the stairwell, *has the potential to be converted into a 3rd bedroom.* The basement is unfinished, with roughed-in plumbing. Additional items include: nest thermostat, ring doorbell, indoor fire suspension system, and roof recently replaced 2023. The exterior is professionally landscaped, oversized 15' x 15' patio, garden, and privacy fences. Close to park, forest preserve, trails, picnic area, and interstate I-55 / I-294. Schedule your showing today!
