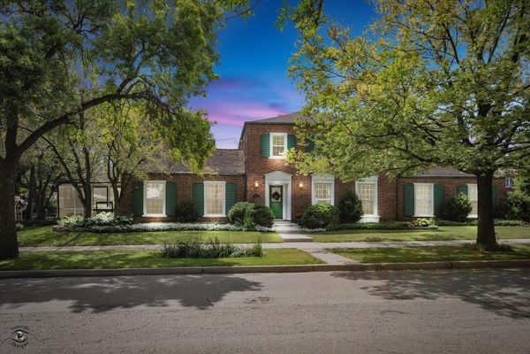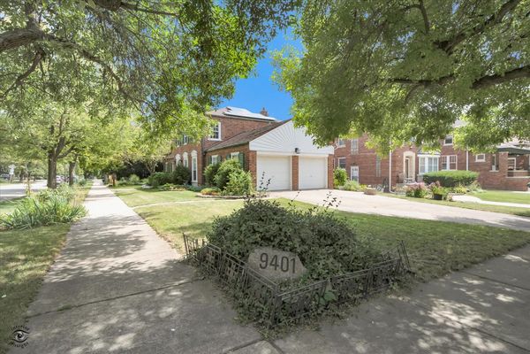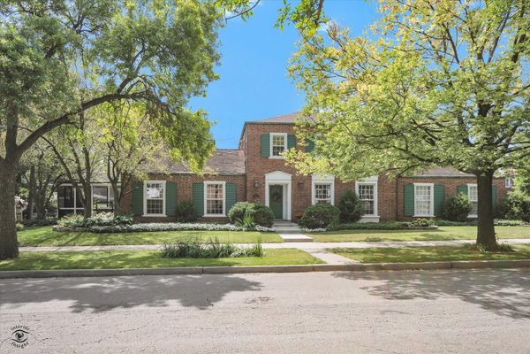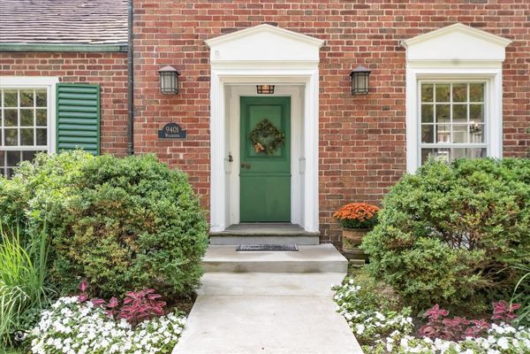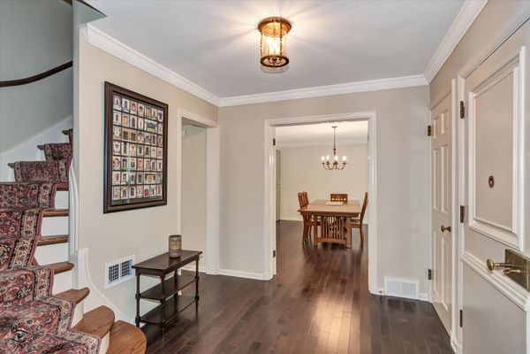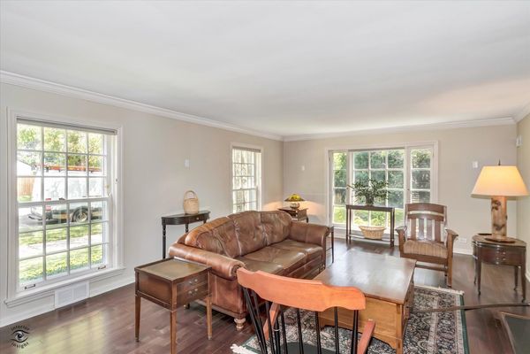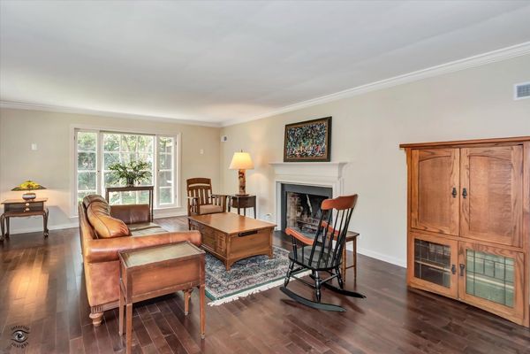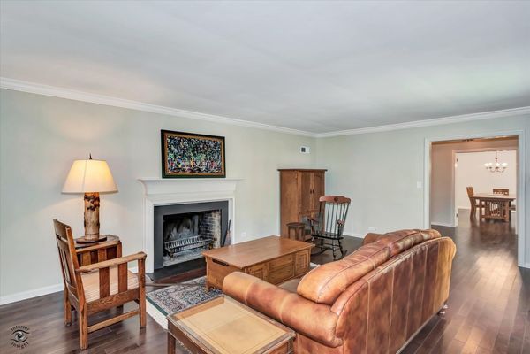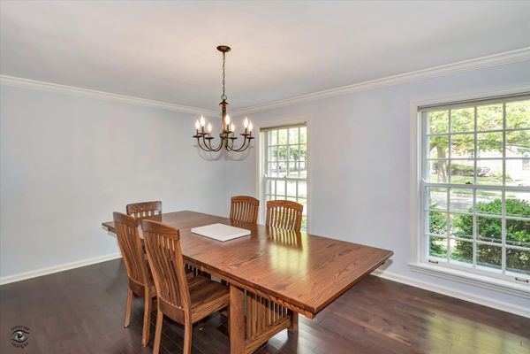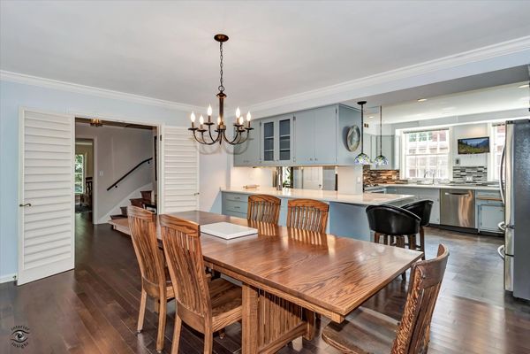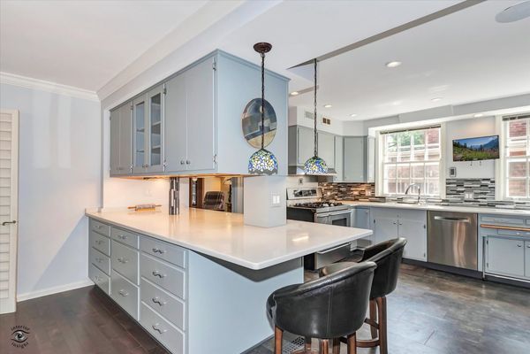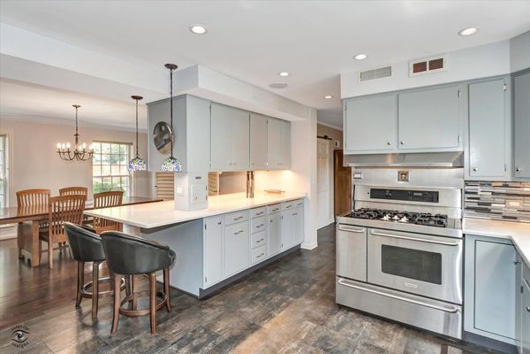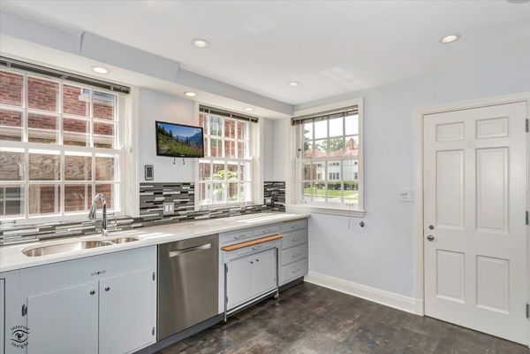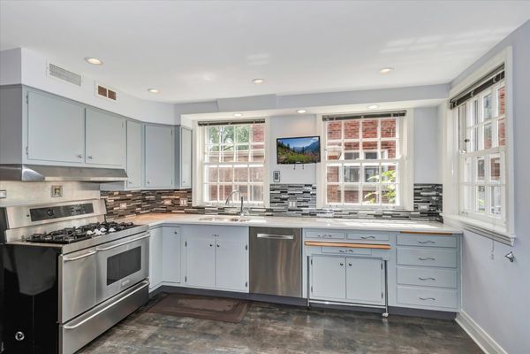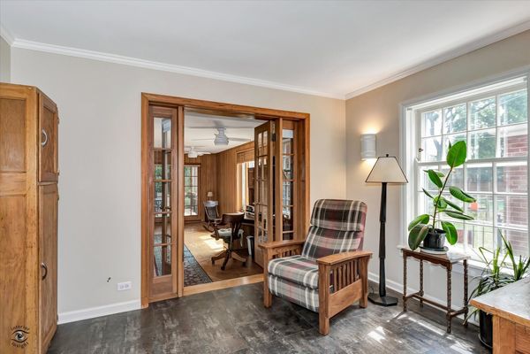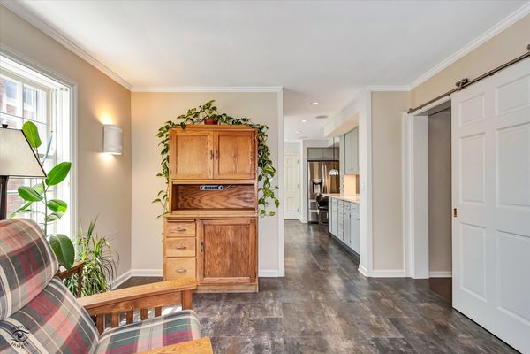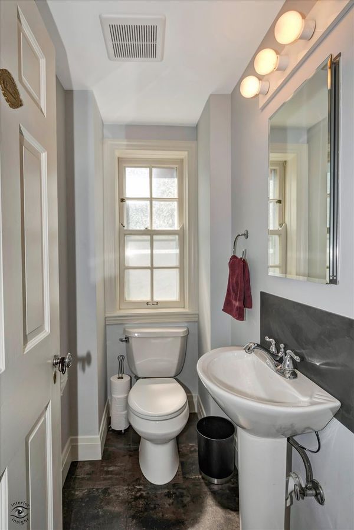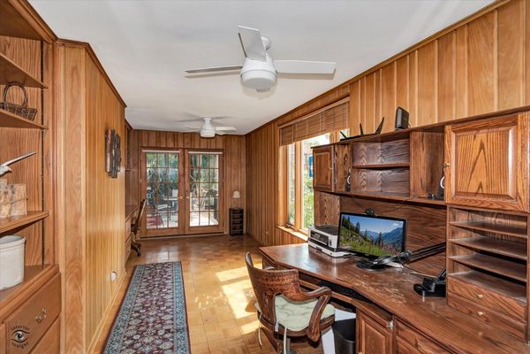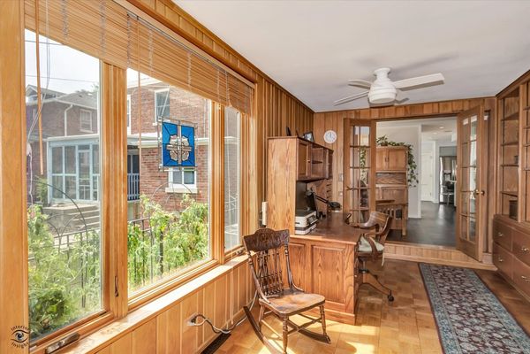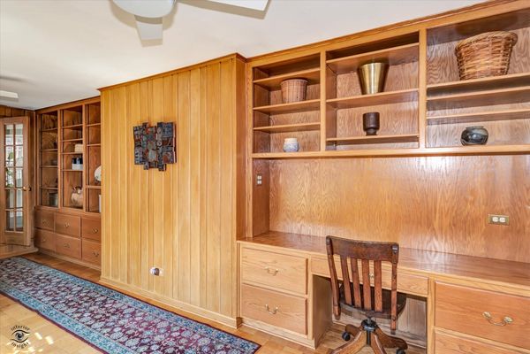9401 S Winchester Avenue
Chicago, IL
60643
About this home
Welcome to this stunning home, where classic charm meets modern elegance. This sprawling residence boasts an amazing kitchen renovation and an inviting screened porch, perfect for outdoor relaxation. The attached 2-car brick garage and concrete driveway offer convenience and curb appeal. Step through the welcoming foyer, where a stunning staircase and gleaming hardwood floors guide you into the bright and airy living room. Here, oversized windows flood the space with natural light, accentuating a warm ambiance created by classic design and elegant custom moldings. The formal dining room, adorned with a sophisticated light fixture and additional oversized windows, seamlessly flows into the custom-designed kitchen. Impressive kitchen renovation opened walls to the dining room and created a new center island with custom crafted cabinetry and breakfast bar. Renovation also includes a stylish tiled backsplash, quartz counters, stainless steel appliances and new luxury vinyl flooring. The first floor also offers a newly renovated powder room and a cozy den, leading to a richly appointed office with wood paneling, built-in shelving, and desk. French doors open to the tranquil screened porch, with vaulted ceiling, complete with two ceiling fans, providing a serene space to enjoy the beautifully landscaped views, perfect for blending indoor and outdoor living. Upstairs, the primary suite is a private retreat with a built-in wardrobe and a luxurious new ensuite bathroom. Two additional bedrooms and another renovated bath complete the second floor, offering comfort and ample space for family or guests. The lower level is designed for entertainment and convenience, featuring a unique custom designed wet bar, a spacious recreation room with rich warm woods great for family fun or entertaining, second kitchen, laundry room, third bathroom, and plenty of storage. Also, featuring 2 solar systems. This home is set amidst custom landscaping that enhances its stately presence. Don't miss your chance to own this exceptional property! This home has been lovely maintained, renovated and updated throughout the years. Walking distance to restaurants, shopping, tennis courts, parks, Metra and Blue-Ribbon award-winning school.
