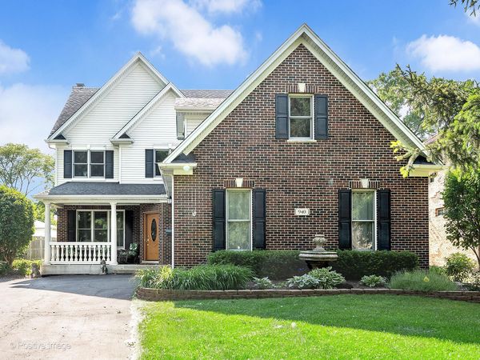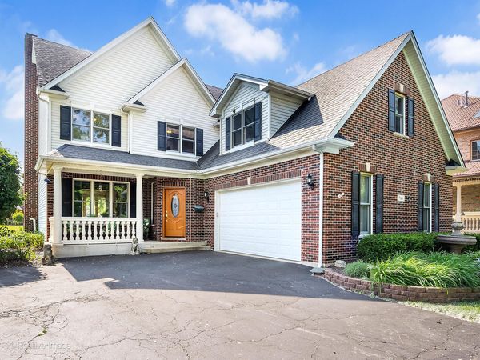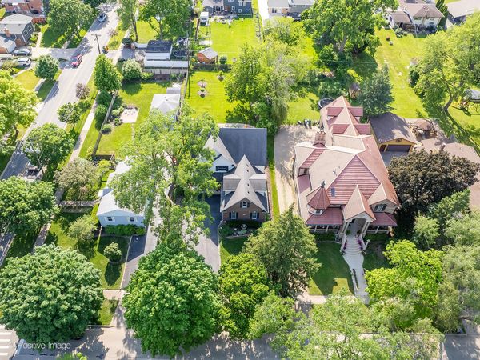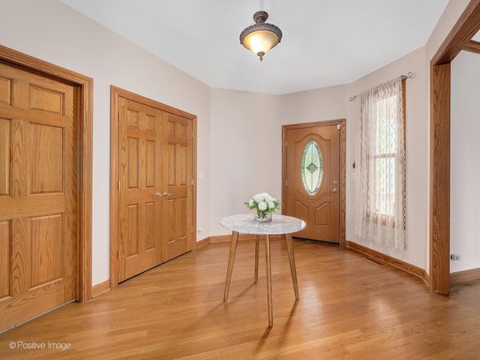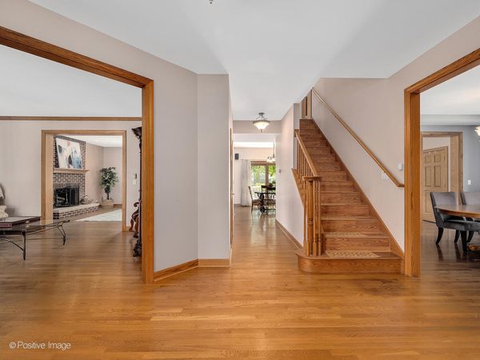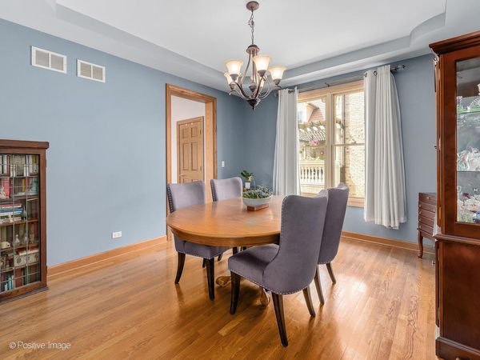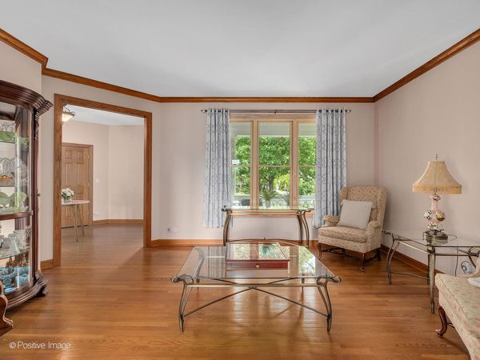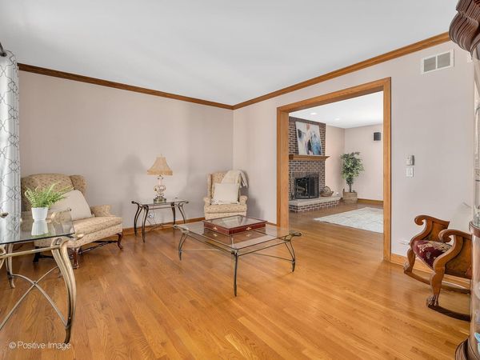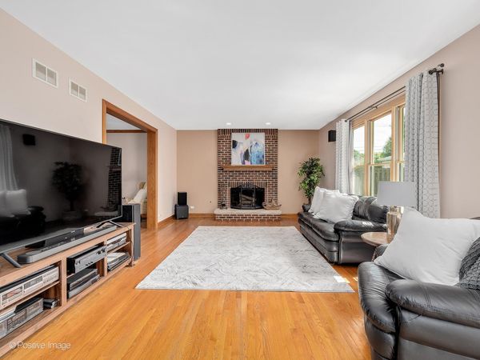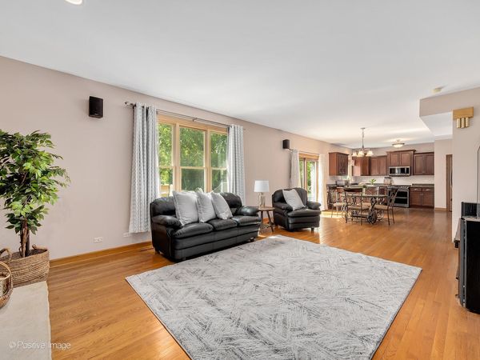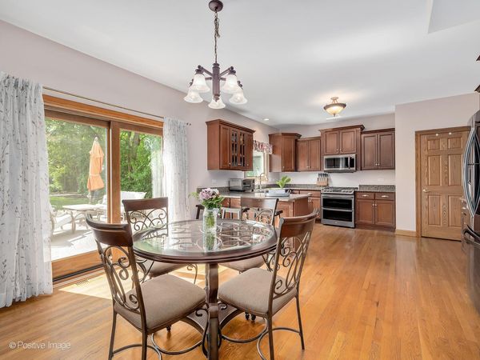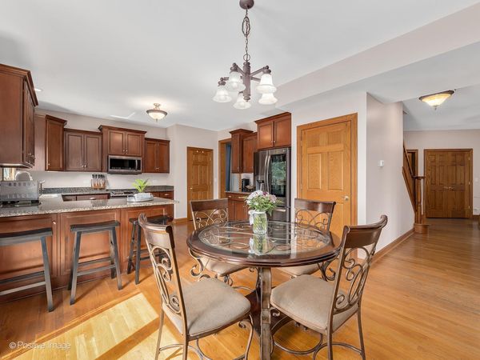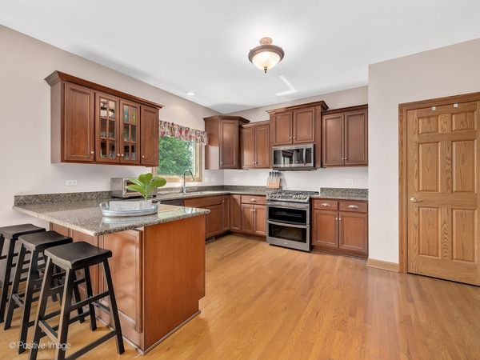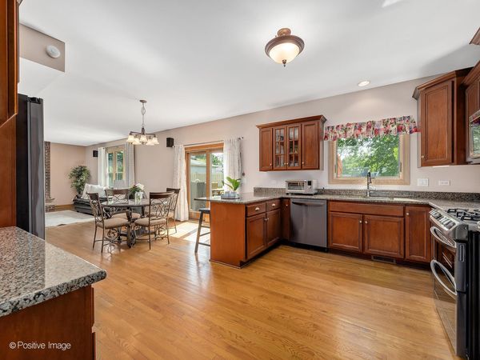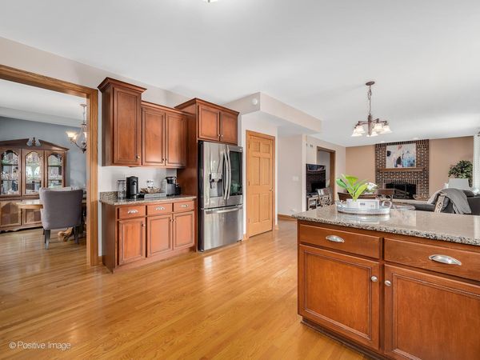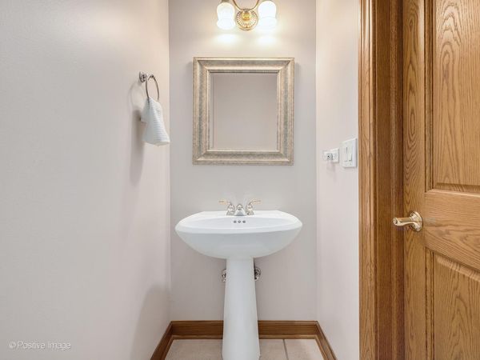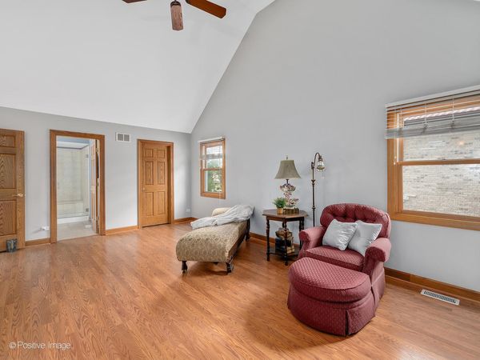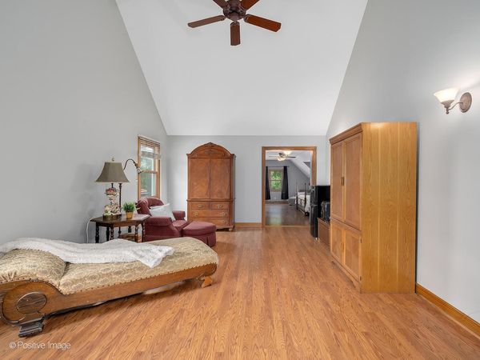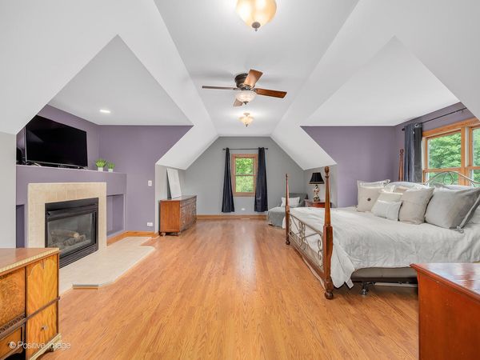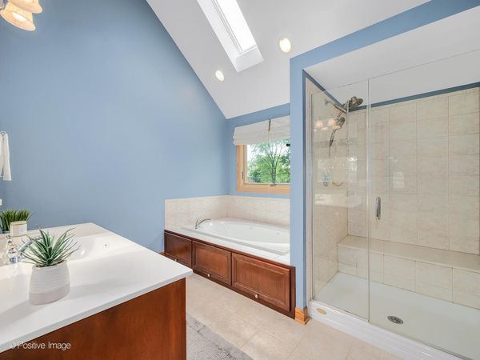940 Hammerschmidt Avenue
Lombard, IL
60148
About this home
Welcome to 940 Hammerschmidt! This spacious custom built home is 4 bedrooms, 2.1 baths, situated on .3 acres, and is located walking distance to Hammerschmidt Elementary and Glenbard East. As soon as you pull up, you will notice the inviting front porch. Upon entering, you are greeted with a large and welcoming entry-way that opens up to the front room, and hardwood floors throughout the main level. The open layout on the main floor is ideal for everyday living and entertaining. With the kitchen flowing right into the family room, and a separate dining room for special occasions. Laundry is also conveniently located on the first floor, along with a powder room. Heading upstairs, you will find the primary suite, which is a true sanctuary! Featuring a large bedroom with a fireplace and an additional room attached. This versatile space could serve as a nursery, office, workout room, or reading nook. The primary bathroom includes both a soaking tub and shower, and we can't forget the large walk-in closet! You will find three additional large bedrooms on the second level along with a hall bath featuring double sinks. The unfinished basement with roughed-in plumbing for a bathroom and high ceiling is great space that you can customize to your liking. The backyard is perfectly manicured, offering tons of green space with a new paver patio, and already has an electric fence installed! Updates include: new windows on the main level, new front door and back door, new vinyl wood plank flooring in primary bedroom, newer appliances (2 years old), and newer HVAC (approximately 5 years old). All of this located in a highly desirable location near downtown Lombard, the Metra, the new Helen Plum Library, Madison Meadow Park, and the Prairie Path!
