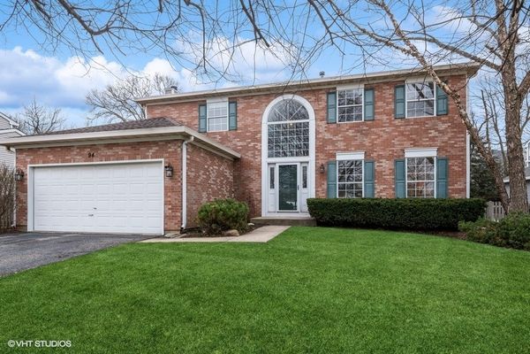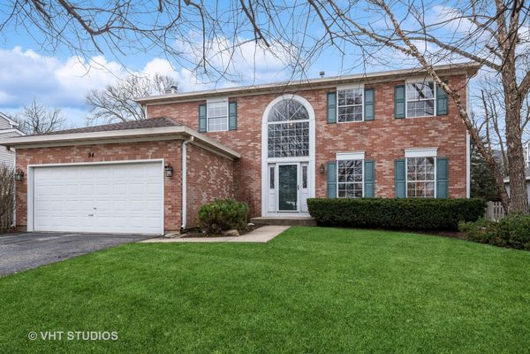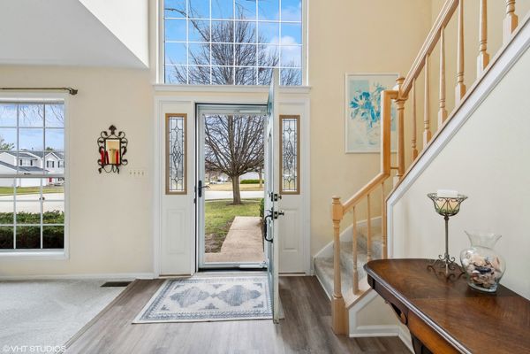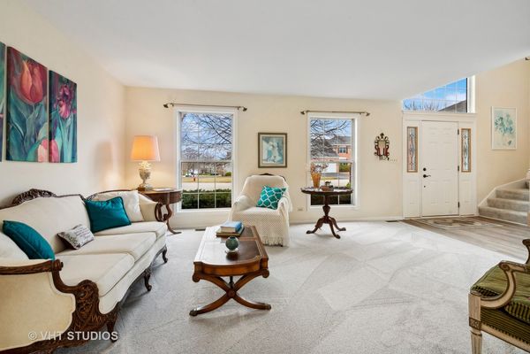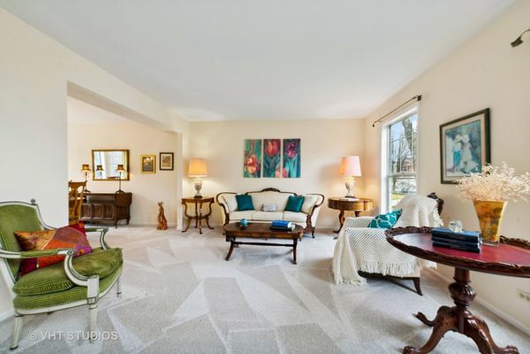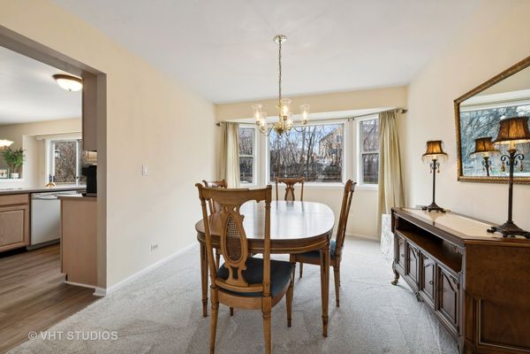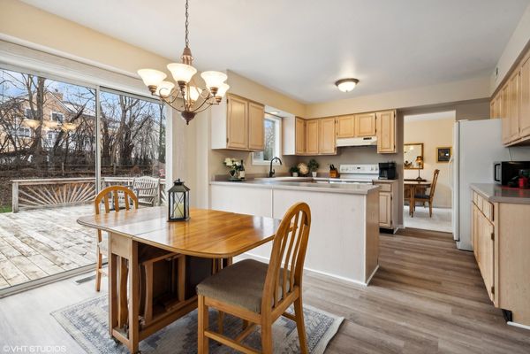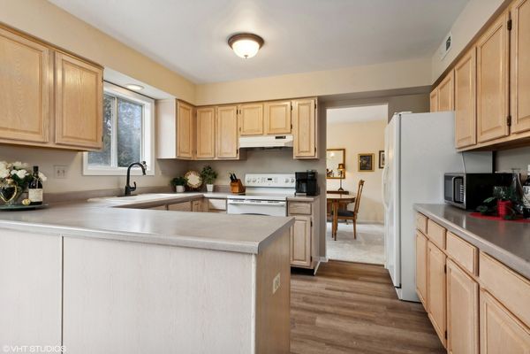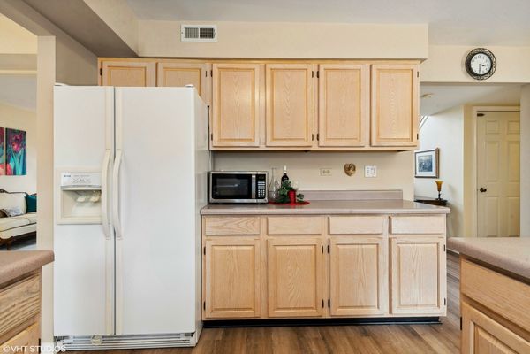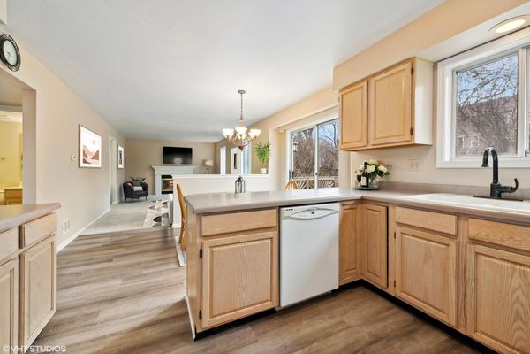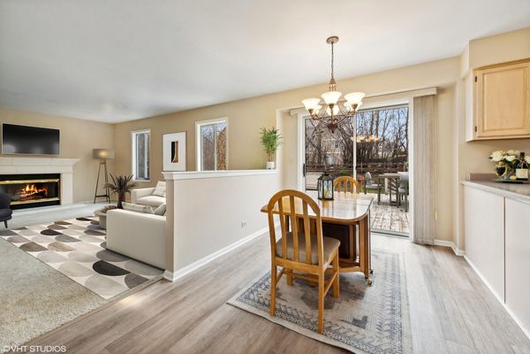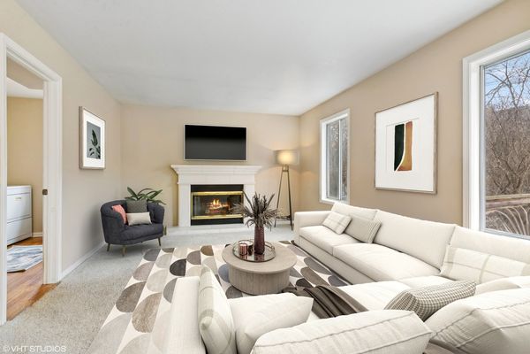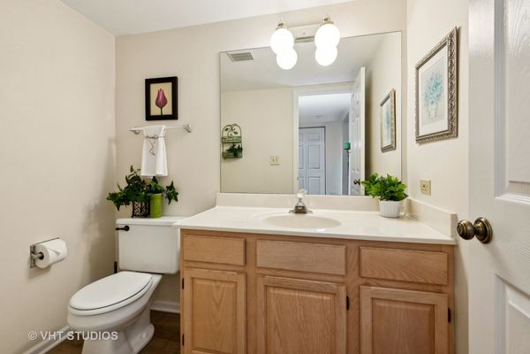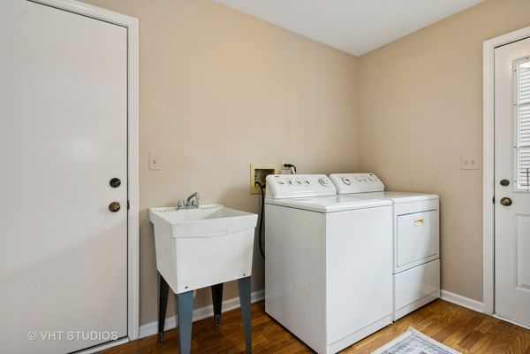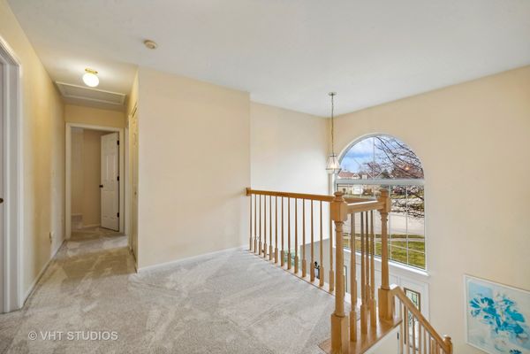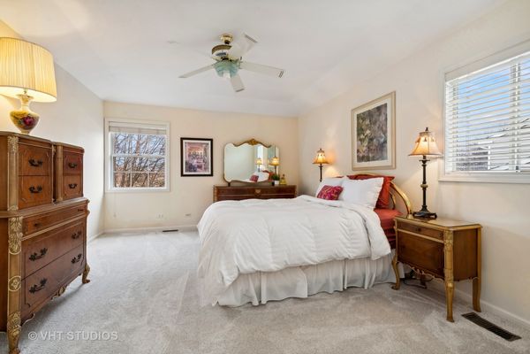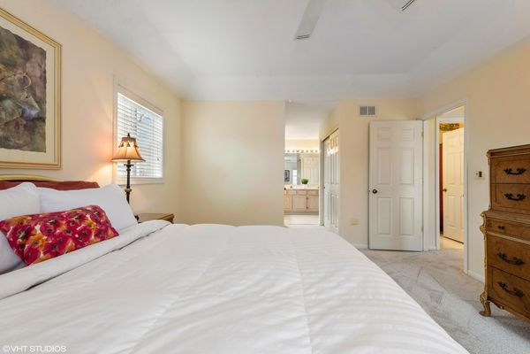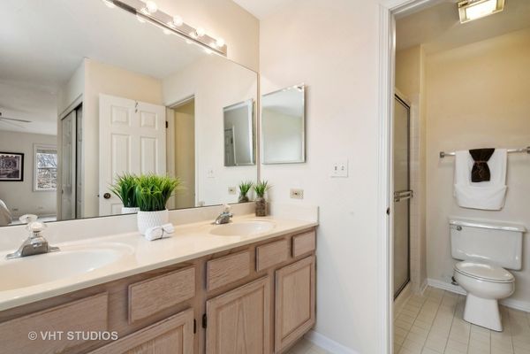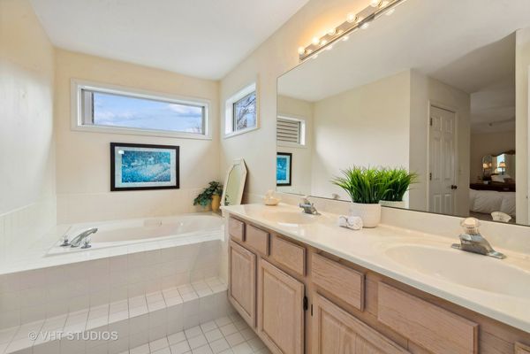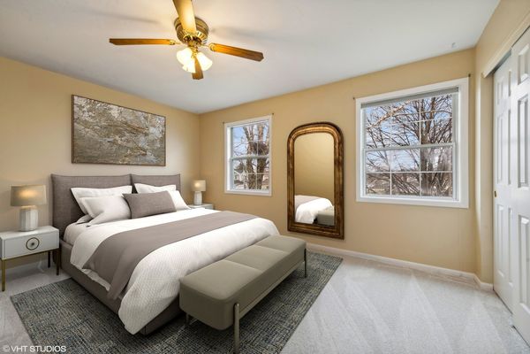94 Jefferson Lane
Cary, IL
60013
About this home
Welcome to this meticulously maintained home in sought-after Greenfields subdivision! Nestled on a tranquil cul-de-sac, this stunning home offers an irresistible blend of comfort, style and convenience. Step inside where you will be welcomed by a stunning two-story foyer featuring an impressive Palladian window, flooding the home in natural light. The light and bright floor plan effortlessly flows throughout with new carpeting and luxury vinyl plank flooring (2023) and a spacious living room that seamlessly transitions into the dining room, perfect for hosting memorable gatherings. The heart of the home lies in the well-appointed kitchen, complete with a charming eating area and sliders leading to an expansive deck where you can dine al fresco! Adjacent is the inviting family room with a cozy fireplace, the perfect spot for gathering with friends and family. Convenience meets functionality with a first-floor powder room and laundry room with pantry closet and easy access to the rear yard and attached 2-car garage, so putting those groceries away is a breeze! Upstairs, a fabulous primary suite awaits! Pamper yourself in the luxurious ensuite bath boasting double sinks, a rejuvenating soaking tub, separate shower plus a walk-in closet and second closet ensuring organization is effortless. Three additional secondary bedrooms, hall bath and overlook to the entry complete this well-appointed space. The full unfinished lower level presents endless possibilities, offering space for future expansion or immediate use as a play area or teen hangout! Step outside to your private outdoor oasis with a fully fenced yard, mature trees, expansive deck and large grassy lawn offering multiple options for entertaining, playing and relaxation. Embrace the vibrant lifestyle of this community with nearby amenities including Hampton Park playground and Hoffman Park offering miles of walking trails, Walnut Hollow Disc Golf Park, dog park and community gardens! Enjoy convenient access to charming downtown Cary, Metra, shopping, restaurants, and top-rated Cary D26 & Cary-Grove D155 schools. Welcome home!
