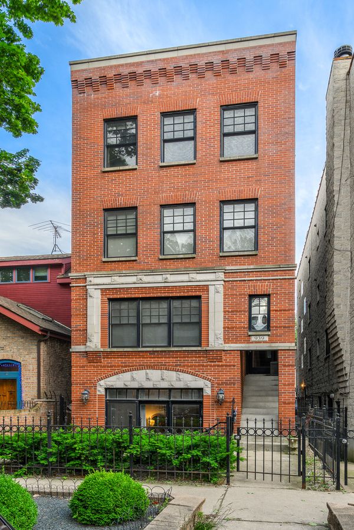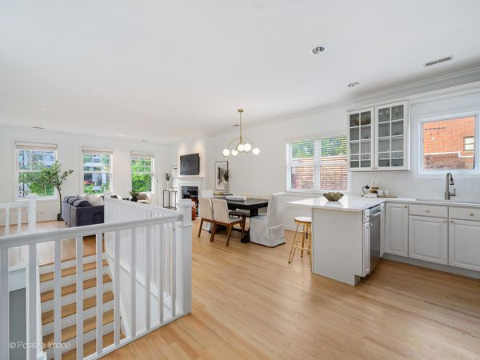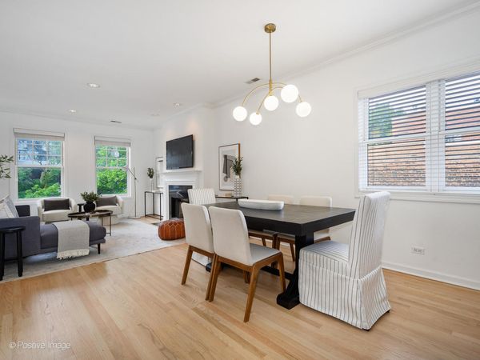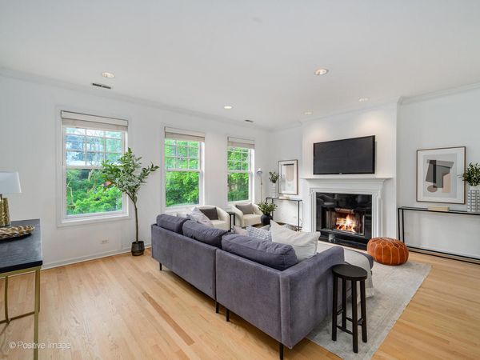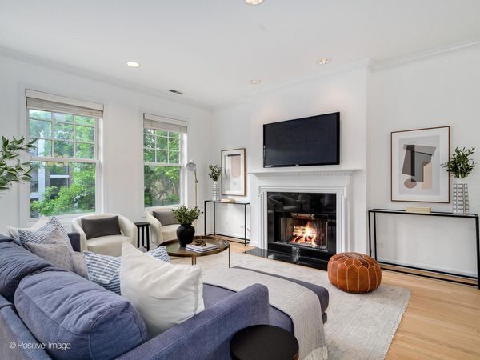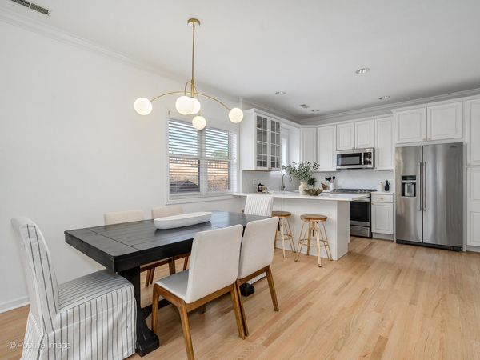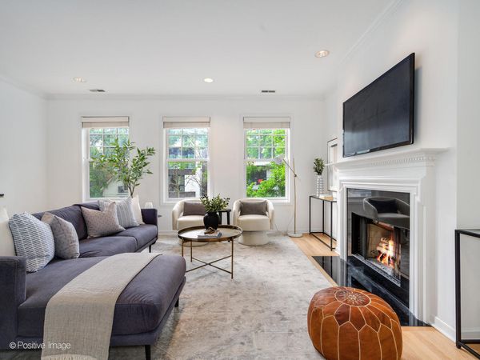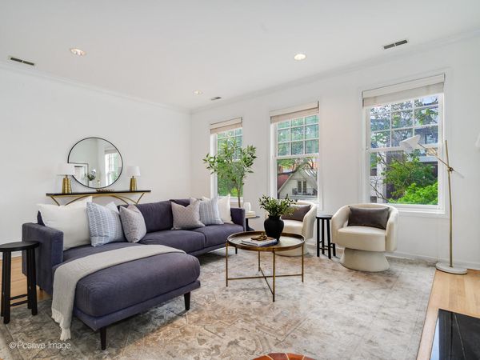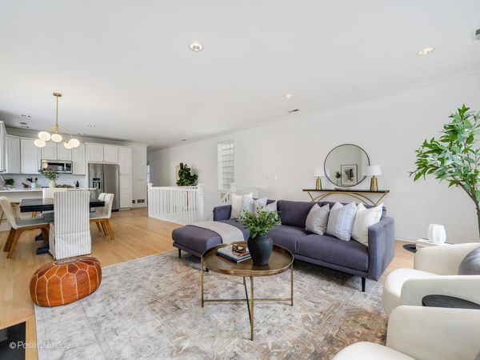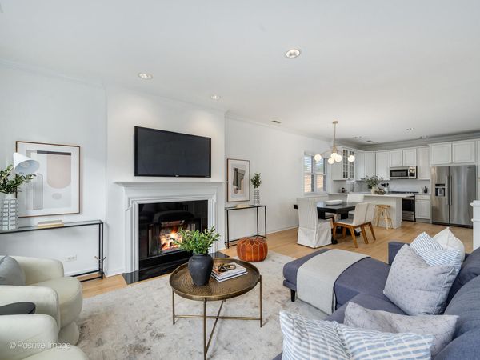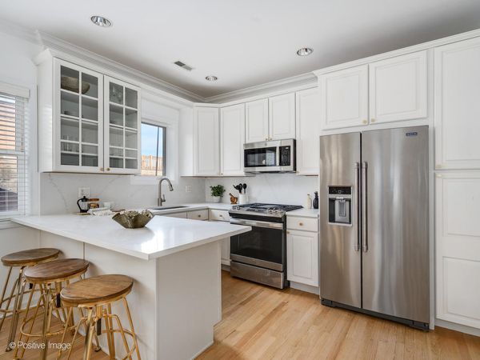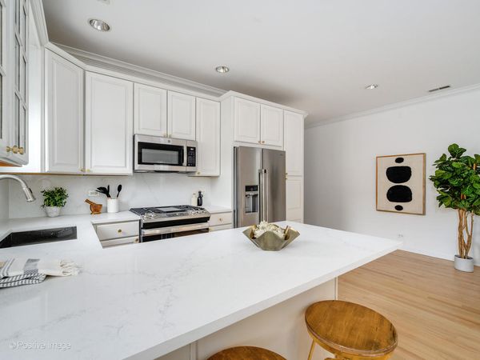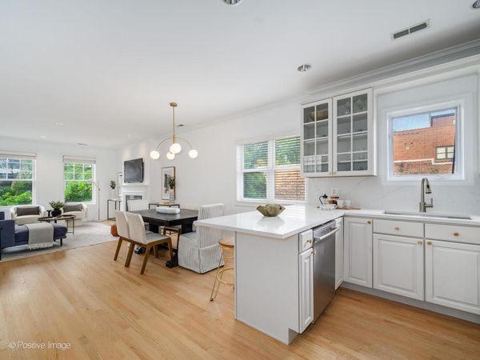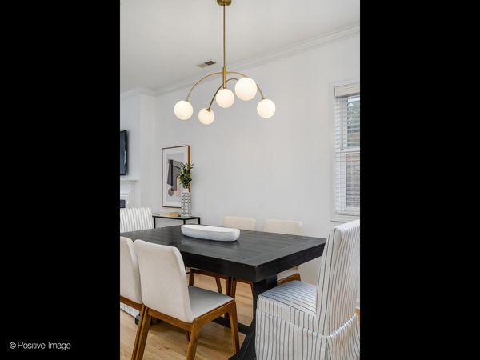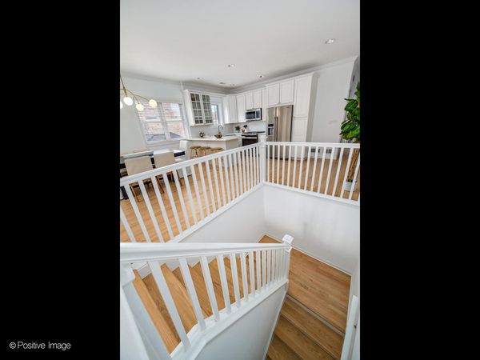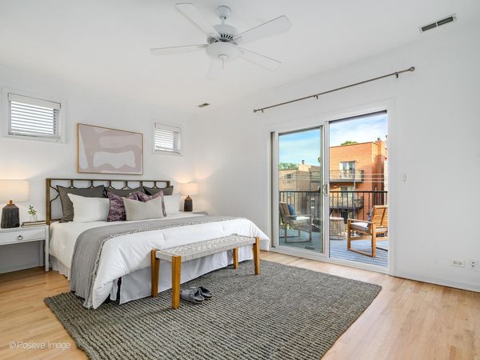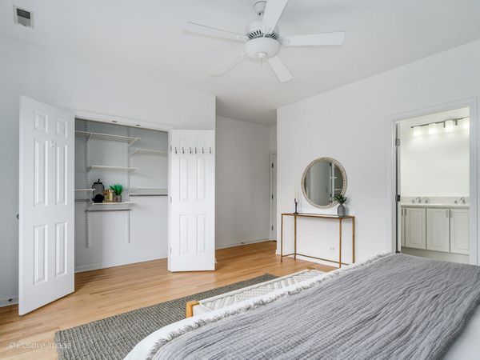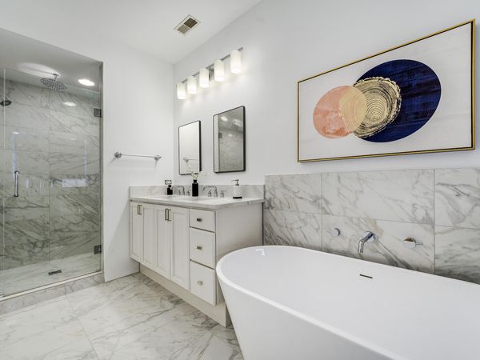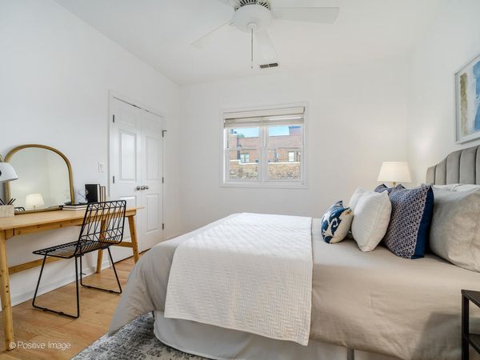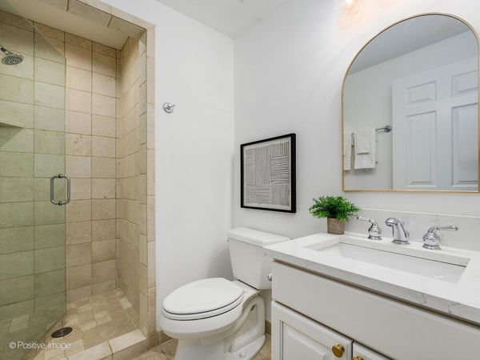939 W Montana Street Unit 3
Chicago, IL
60614
About this home
Experience a stunning transformation in this extra-wide NEWLY RENOVATED 2 bedroom, 2 bath penthouse located on a terrific Lincoln Park tree-lined street that has just been REDONE and has a Private roof deck and Attached garage space! Enter your private staircase to extra large open-concept wide living room and formal dining area with BRAND NEW refinished hardwood floors, fireplace, open white kitchen with peninsula seating for 3 featuring newly professionally refreshed cabinetry, Brand New Stainless appliances, new quartz counters and full quartz backsplash. The king sized primary suite boasts a BRAND NEW jaw dropping white spa bath with double vanity, new quartz counters, separate shower, and rich freestanding soaking tub. Very spacious second bedroom has great deep closet. Additional new features include chic lighting throughout, freshly painted in the ideal neutral paint color to make it your own, new closet shelving systems and hardware. Unit has in-unit front-load stackable laundry and an ATTACHED garage. Fantastic private outdoor spaces include new composite deck off primary suite and private 350 square foot South facing Roof top deck with great views! Buy with confidence here as the HVAC, Laundry, Water tank and building sealed all within the last 5 years! Solid association. Move right in and start enjoying this exquisite home that was updated just for you so you don't have to do any work!
