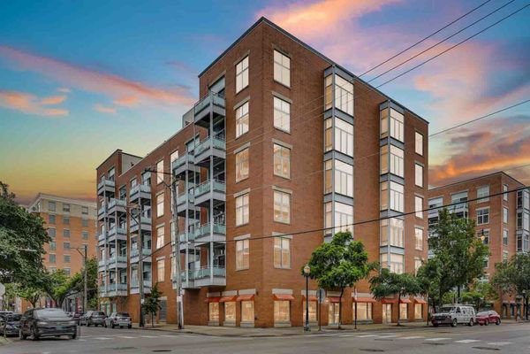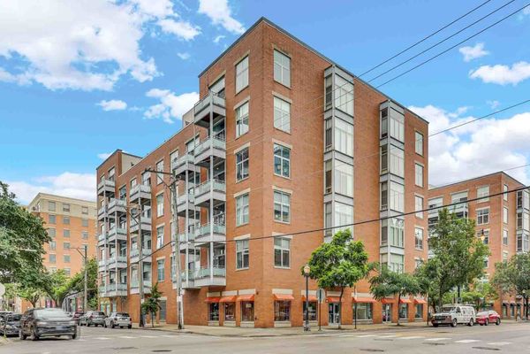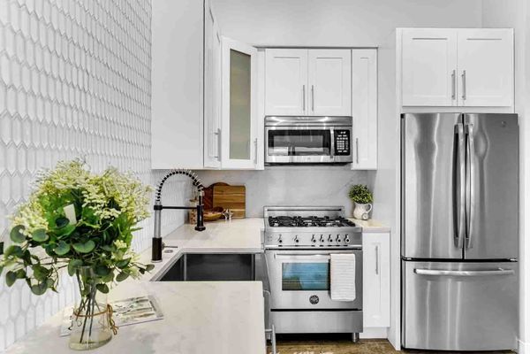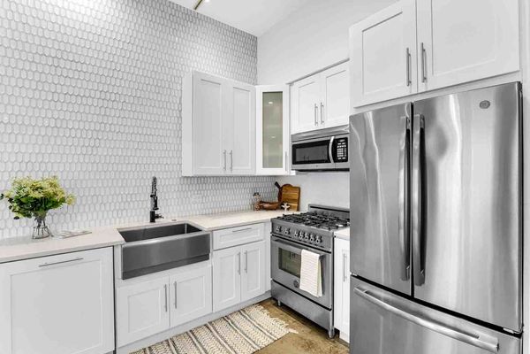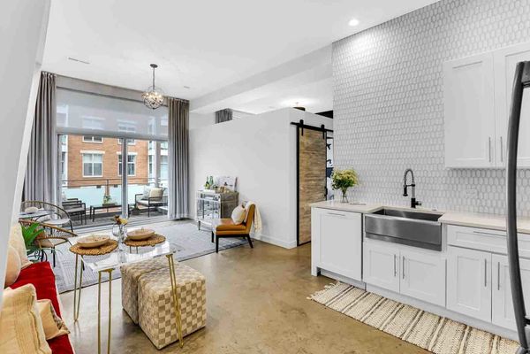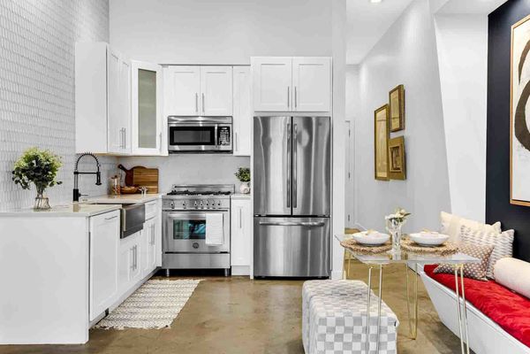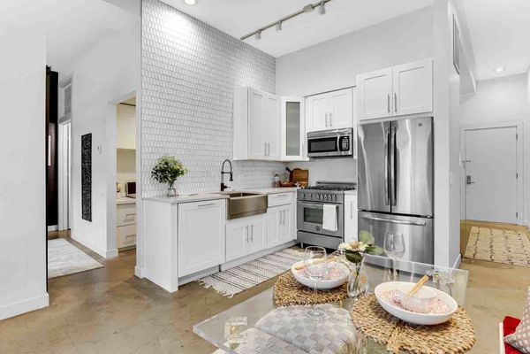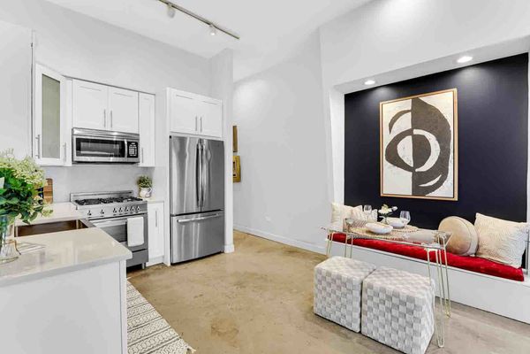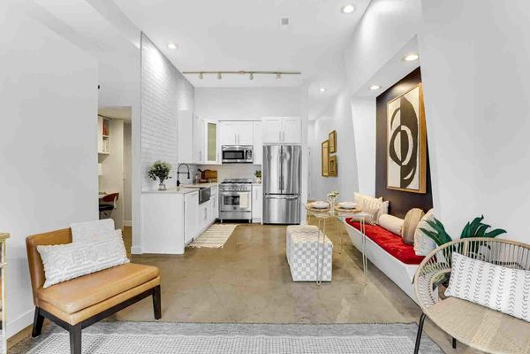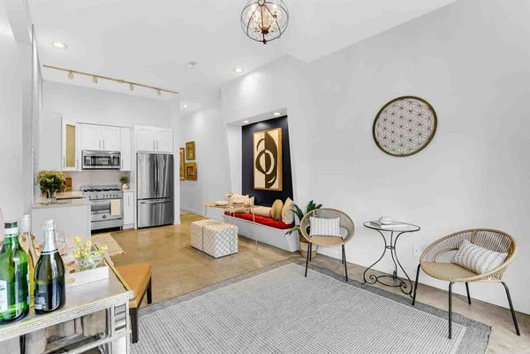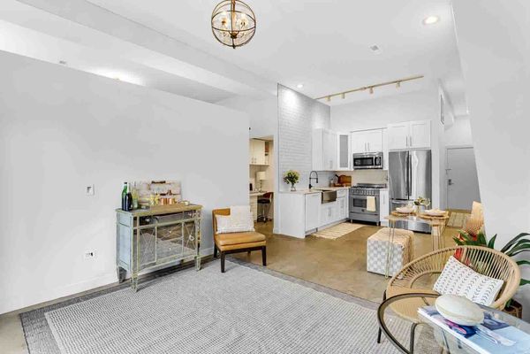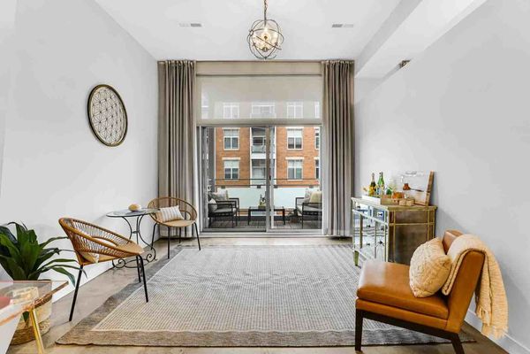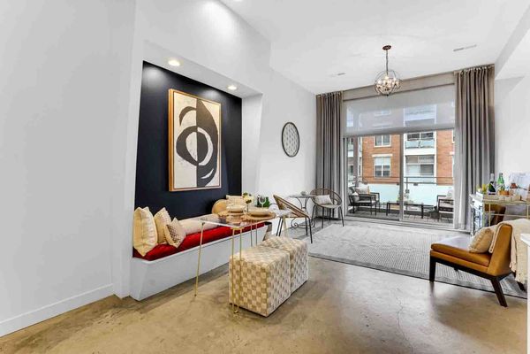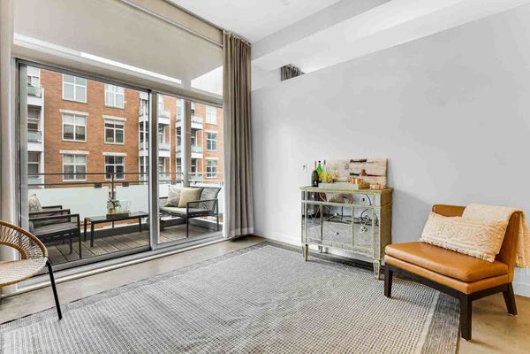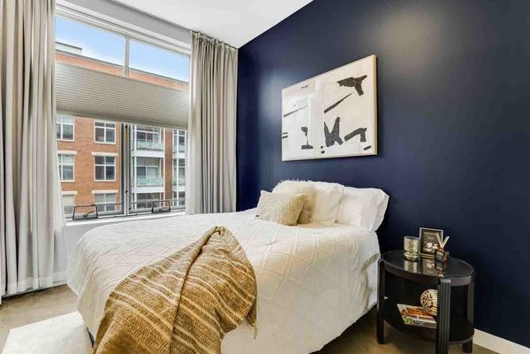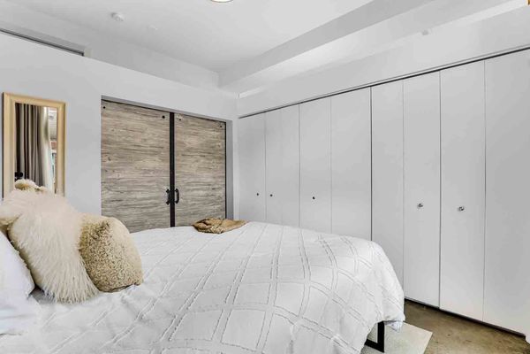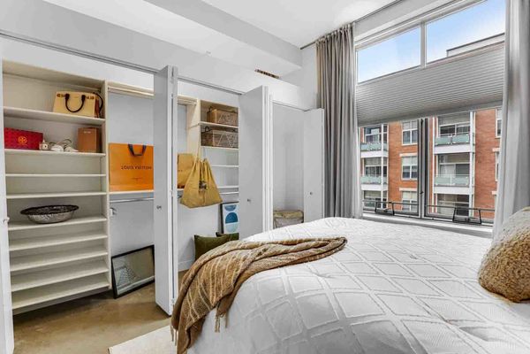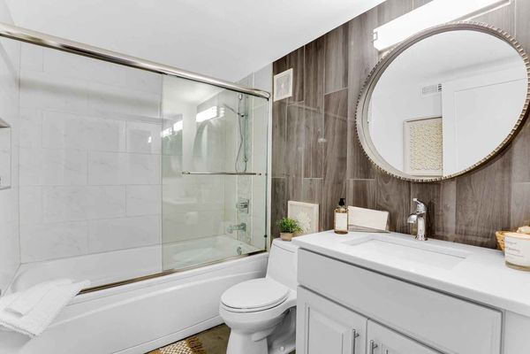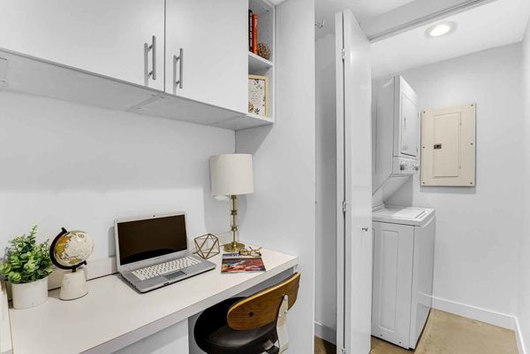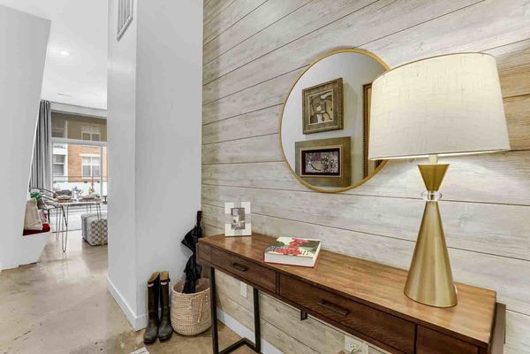939 W Madison Street Unit 406
Chicago, IL
60607
About this home
Absolutely stunning 1 bedroom, 1 bath soft loft in true West Loop location! Soaring 10 foot ceilings, polished concrete floors, newer 42 inch custom kitchen cabinets, gorgeous white quartz and over 25K in upgrades. Textured backsplash extends upward to the entire height of the wall with beautiful white quartz backsplash featured behind the Chef's dream Bertazzoni range with convection oven engineered and made in Italy for serious cooks! Kitchen boasts high end stainless steel appliances with a Bertazzoni microwave, Bosch custom paneled dishwasher, counter depth GE profile refrigerator, spice rack pull out drawer and luxe apron farmhouse sink completes this ultra modern space. Other fabulous upgrades include a shiplap feature wall in entry foyer, storage dining bench in eat in area, new LED lighting, new light fixtures throughout, custom solar shade in living room, top bottom custom blackout pleaded shade in primary bedroom, chic barn doors enclosure, new Frigidaire washer/dryer, custom vanity in bathroom with quartz top, tiled shower walls with marble octagon tiled niche, Kohler toilet, and custom clear glass shower doors. This unit also showcases a large wall to wall built in closet in primary, a bonus office area in the utility room and one deeded prime heated parking space included in price and low HOA (387.54) in very well maintained boutique building! Welcome Home!
