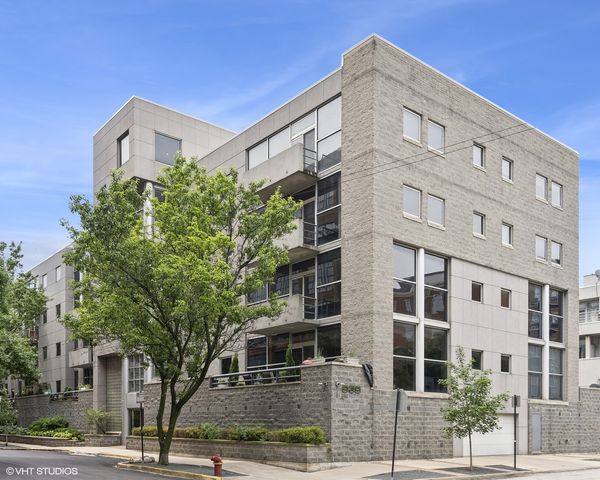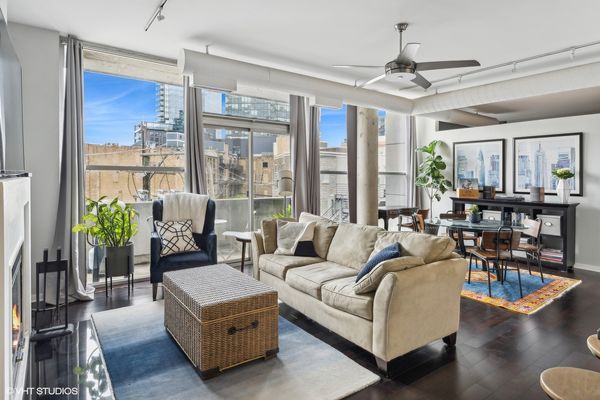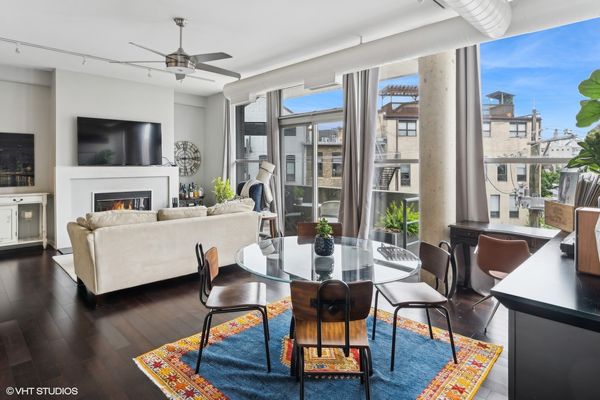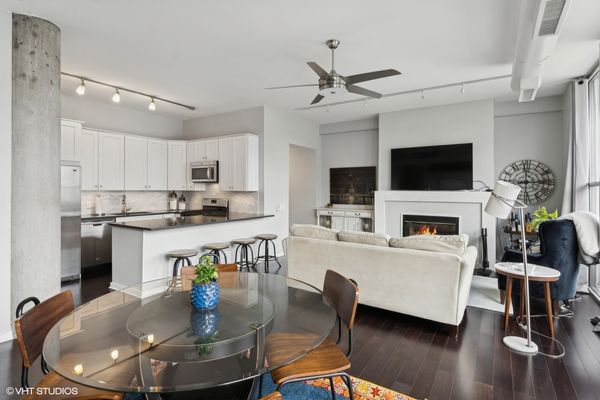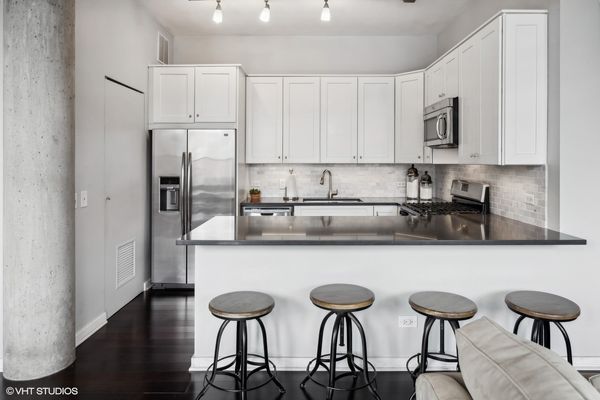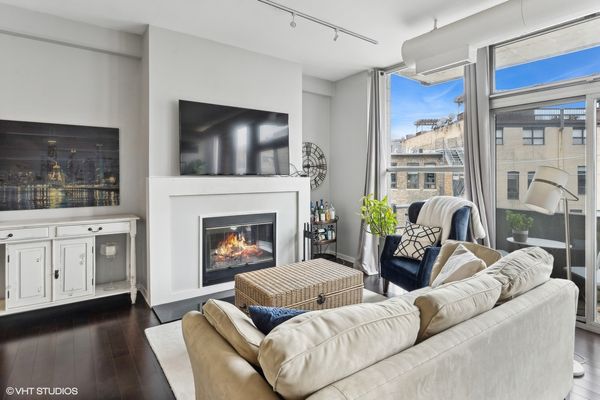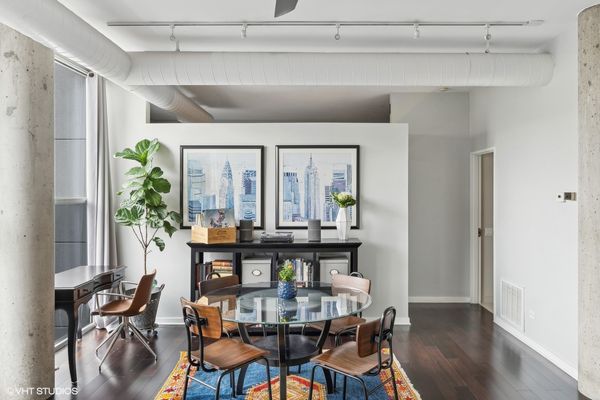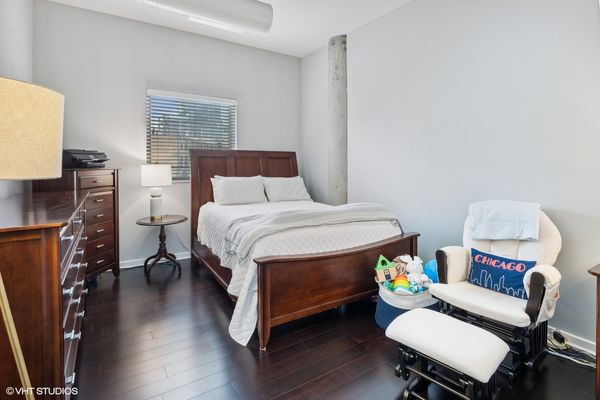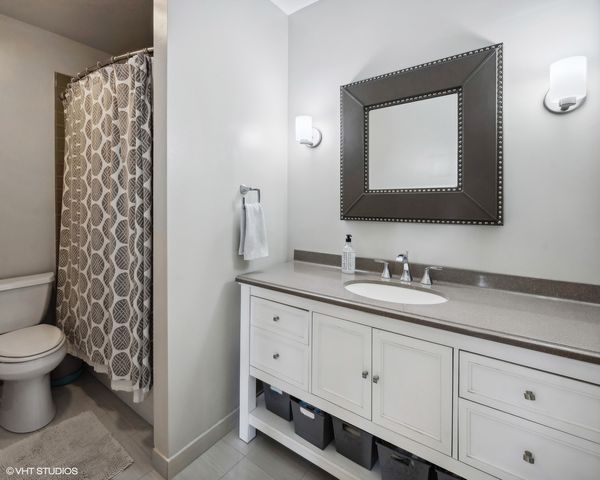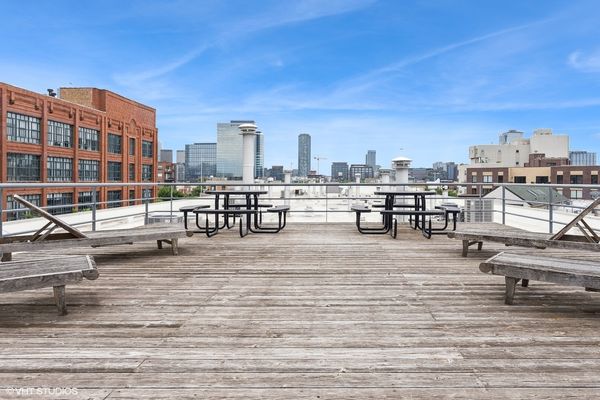939 W Huron Street Unit 304
Chicago, IL
60642
About this home
This extra large one bedroom River West condo is a can't miss! Located in an elevator building in a perfect pocket in River West, you will have a serene environment at home while being in walking distance to restaurants, shops, entertainment and transportation; just outside your door! As soon as you walk in to your new home you will appreciate the thought and detail the builder put into this building. Constructed of concrete so you can enjoy peace while at home with spacious rooms, tall ceilings, a wall of windows and a wood burning fireplace; this home was built for enjoyment. The entrance door is setback in foyer to allow for privacy, when you enter you will appreciate the large coat closet providing ample space. Just beyond the foyer is your living room / dining room combo with plenty of room to entertain friends or a cozy night by the wood burning fireplace. Off the living room area is a balcony perfect to grill out on or enjoy a drink with friends. The kitchen is open to the living space and has been thoughtfully updated with new quartz counters and marble backsplash. Adjacent to the kitchen is your laundry and utility room which provides for additional storage. In the back of the condo you will find the bedroom with walk in closet and recently updated bathroom. This unit includes one heated parking space and additional storage on the first floor. The building also provides a roof deck, with gathering space, kitchenette and bathroom for you and your guests. The garage includes an area to wash your car. HOA fee includes cable and internet.
