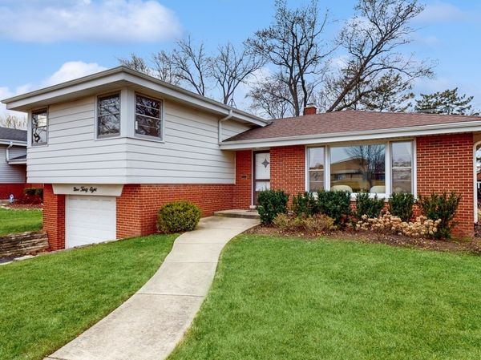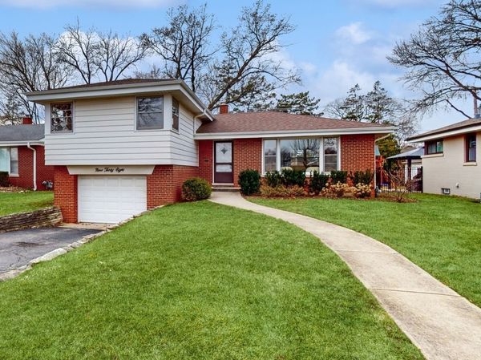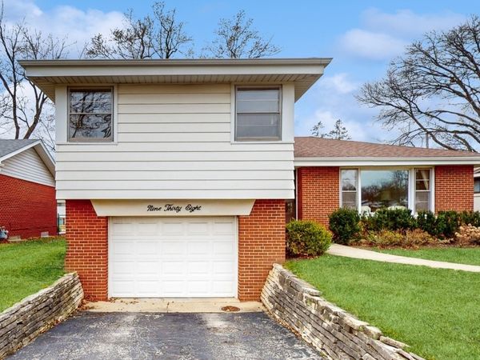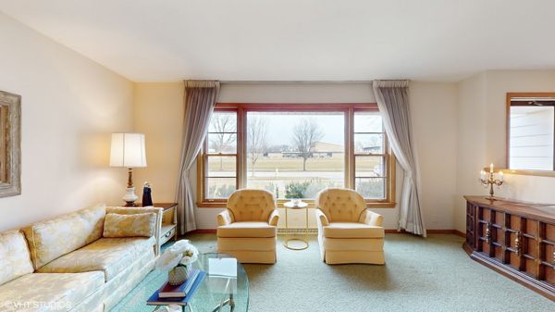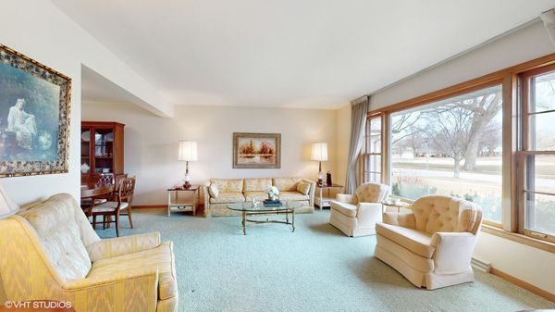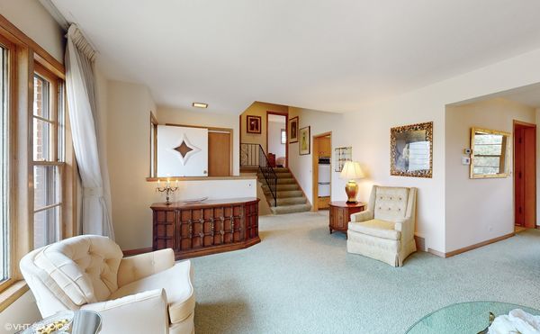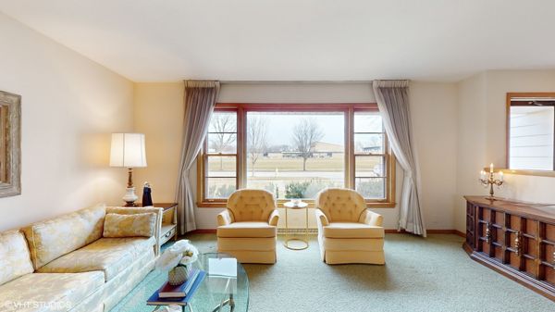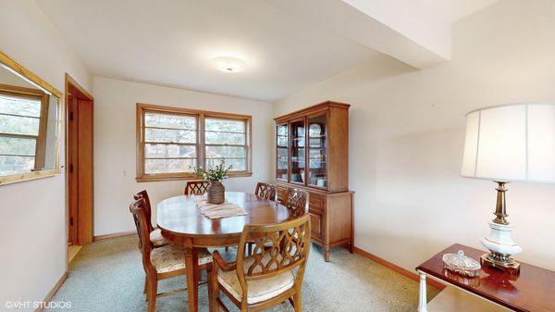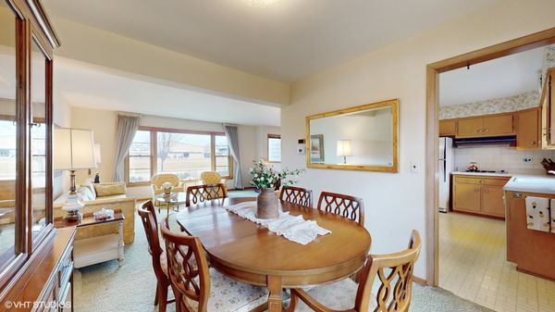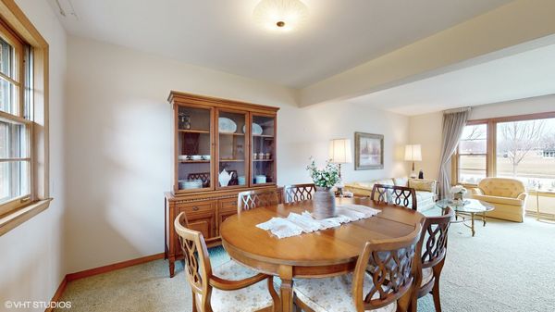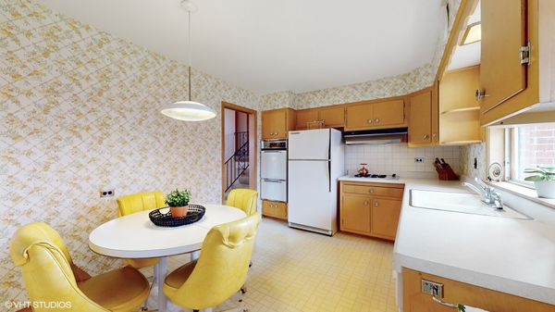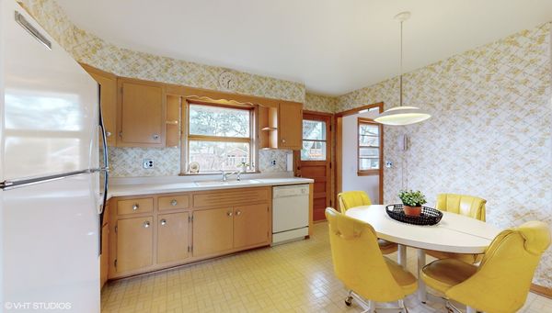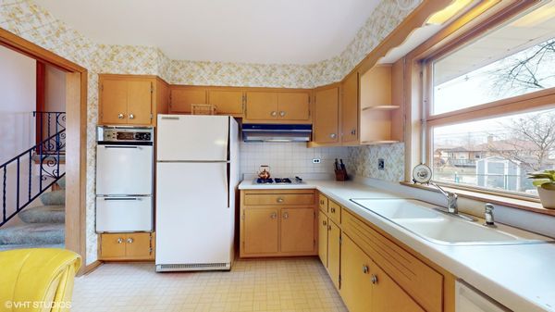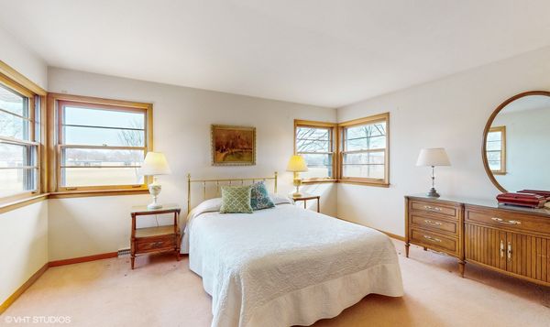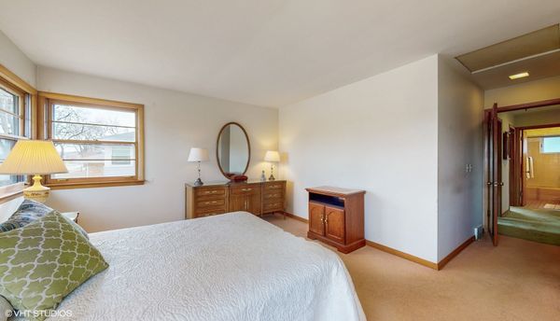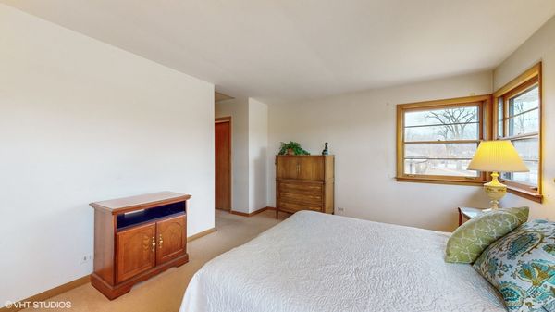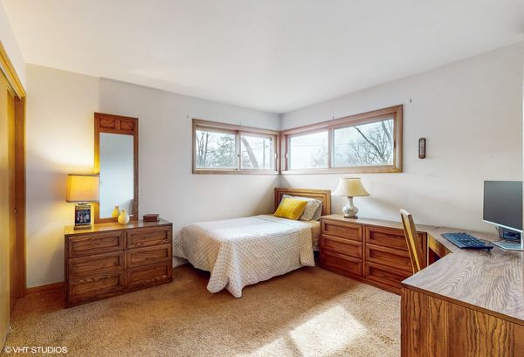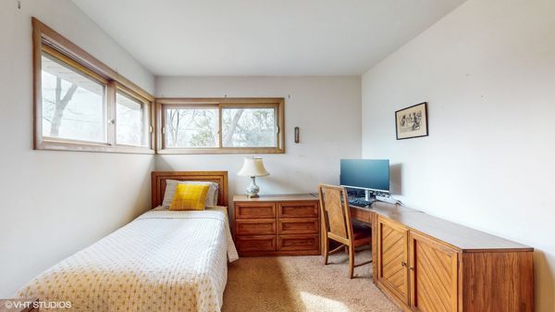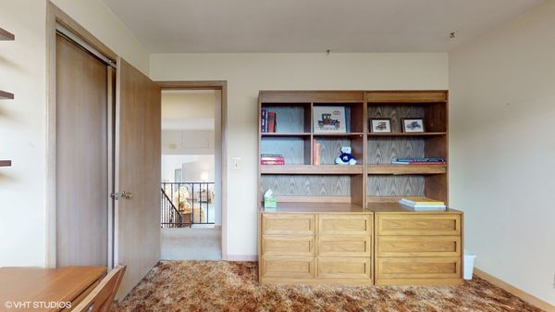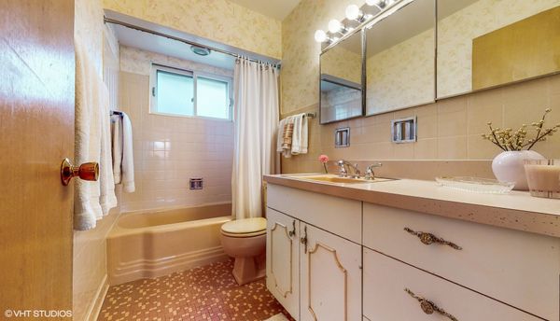938 S Bryan Street
Elmhurst, IL
60126
About this home
Welcome home to this well-maintained split-level home by MacDougall Builders, whose reputation for quality workmanship and well-designed homes has lasted more than seven decades. This residence has loads of potential along with an ideal location facing an expansive open field, and close to grocery stores, gas stations, banks, Oak Brook Mall, highways and more. The eastern exposure and abundant windows flood the home with sunlight for bright and cherry mornings. The formal living and dining rooms boast an adaptable L-shaped configuration which offers versatile spaciousness. Oak hardwood flooring beneath the carpet is an added bonus. The eat-in kitchen includes mid-century style birch cabinets, all appliances included and an exterior door to the backyard. Three generously sized bedrooms have ample closet space and a roomy full bath. The lower level, with windows on two sides, is ideal for a spacious family room or home office with an adjoining half bath. Additional living area is available in the partially finished sub-basement adding another 350 square feet. The unfinished area includes a large work bench, washer/ dryer and utility sink. While the property is being sold "as-is, " this original owner home has great "bones" and is ready for a new owner to lovingly make it their own. * MULTIPLE OFFERS RECEIVED - Sellers request that highest and best offers are submitted by Sunday, February 25th at 6:00PM.
