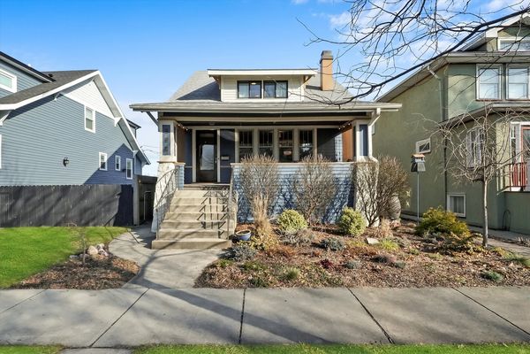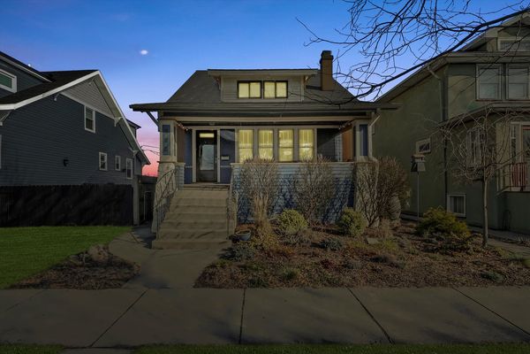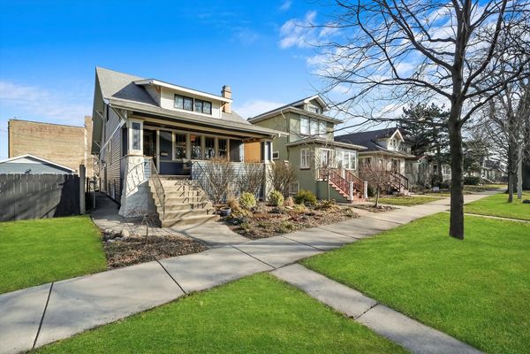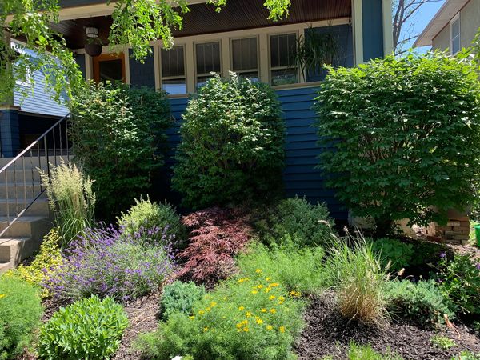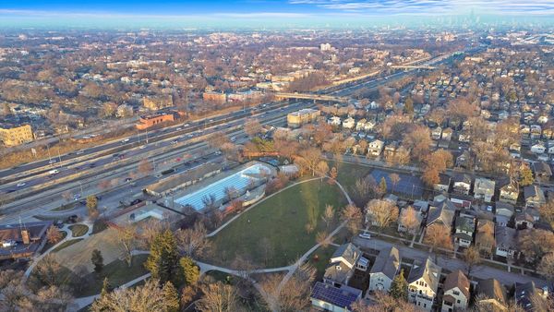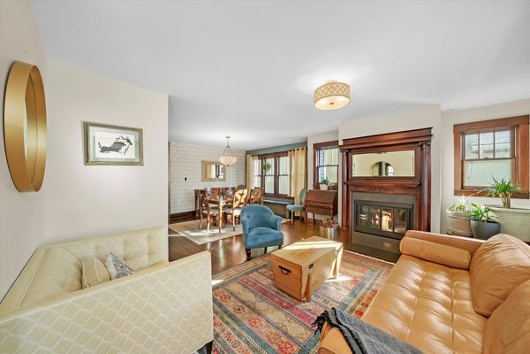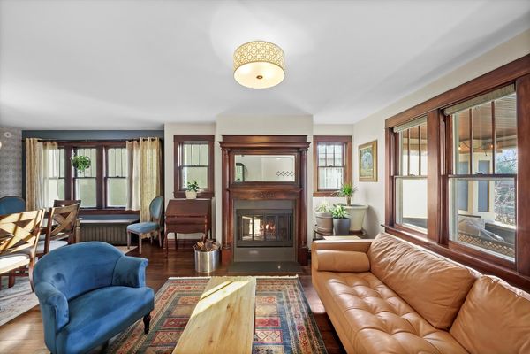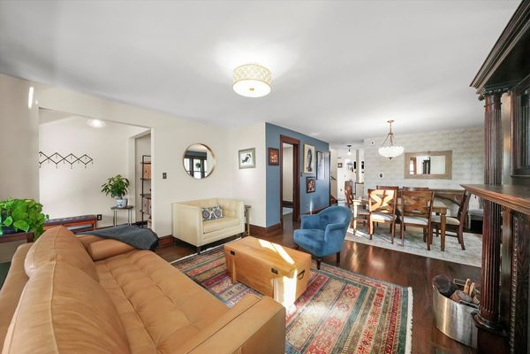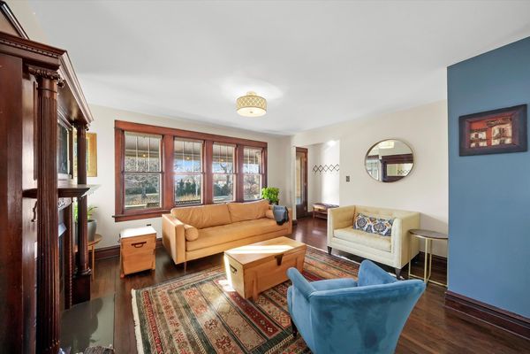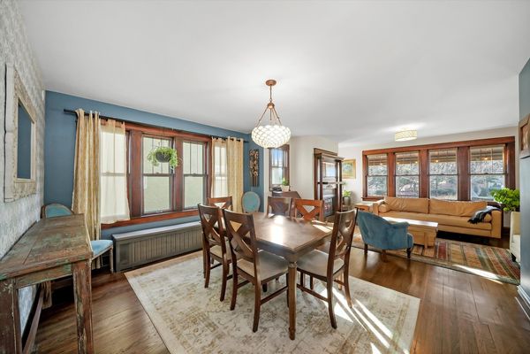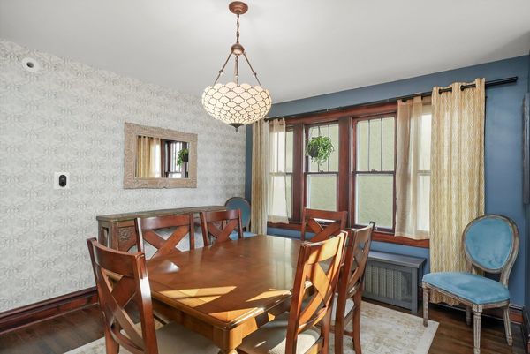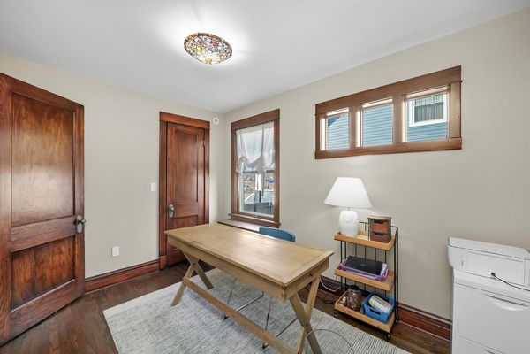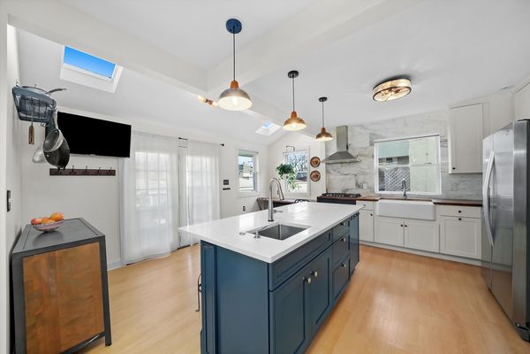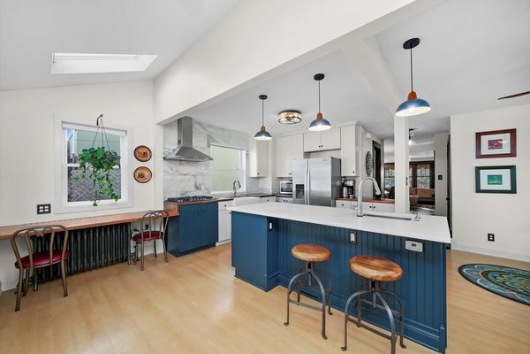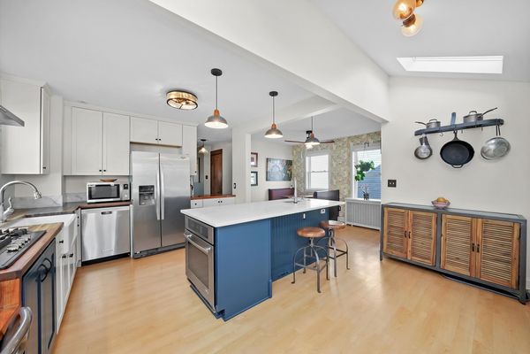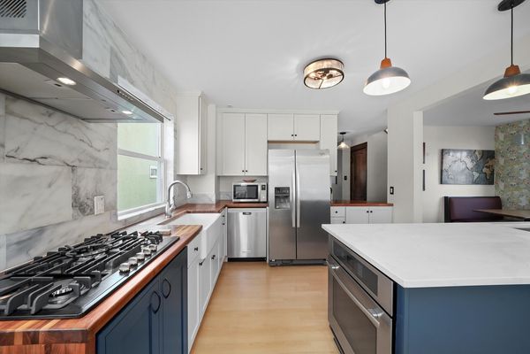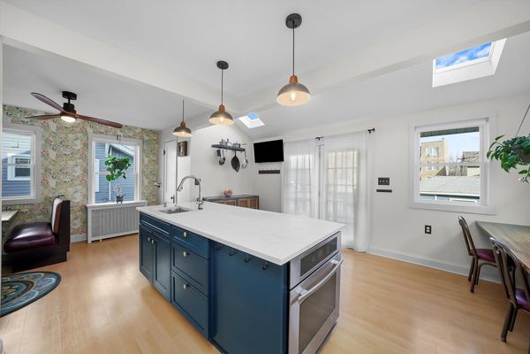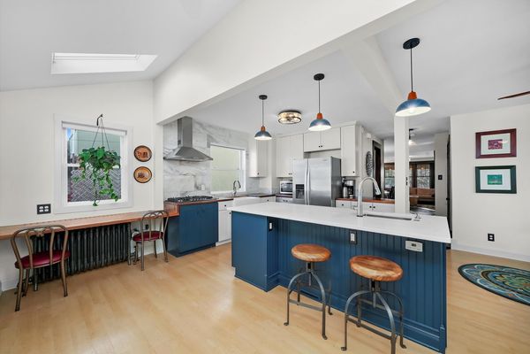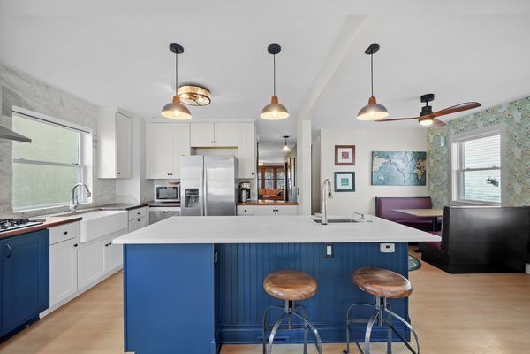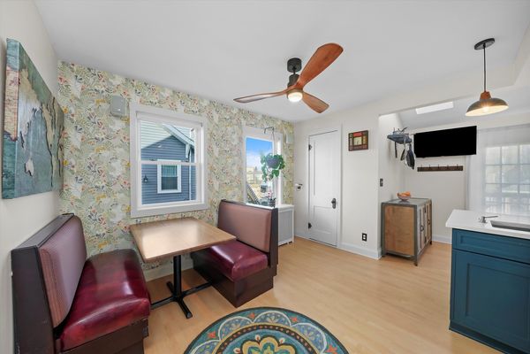938 Gunderson Avenue
Oak Park, IL
60304
About this home
HIGHEST & BEST DUE 2/24 1pm. Charming Queen Anne Bungalow in historic Oak Park, IL on a wide 37' lot. This spacious 4-bed, 3-bath home boasts an additional 1st-floor office, gorgeous fully-updated, eat-in kitchen (2018), and hardwood throughout. You enter the home via a porch that spans the whole width of the house overlooking a manicured front yard & Rehm Park. The 1st floor and basement have both been gut rehabbed, featuring new space pak air conditioning (2022), new windows & whole house humidifier. The 2nd floor has 4 bedrooms, with a fully renovated master bedroom including plumbing, insulation, & walk in closet with double sink. All 3 bathrooms in the home have been renovated- highlights include a heated floor & new shower on the 2nd floor, new floor & vanity on the 1st floor & a fully new bathroom in the basement with curbless shower. In the basement there is a spacious rec room, studio & storage. The house has incredibly high ceiling height throughout. Enjoy a gardener's paradise with beautiful landscaping including paved patio in the side yard, raised beds, deck & new fence (2022). The house has a new roof, fascia, gutters & siding (2018). Easy access to the blue line, 290, the Art's District, Garfield Conservatory & South Oak Park shopping & restaurants. It is quite simply a perfect blend of historic charm and modern comfort.
