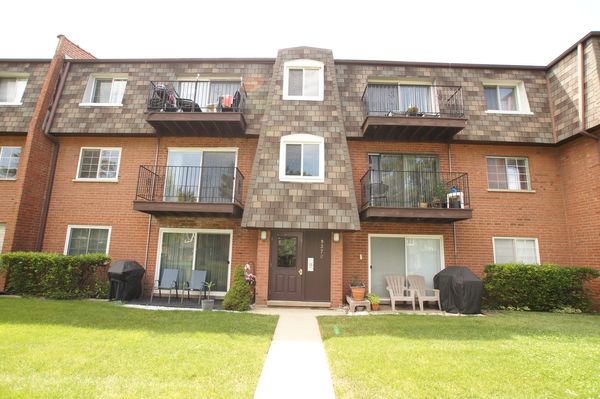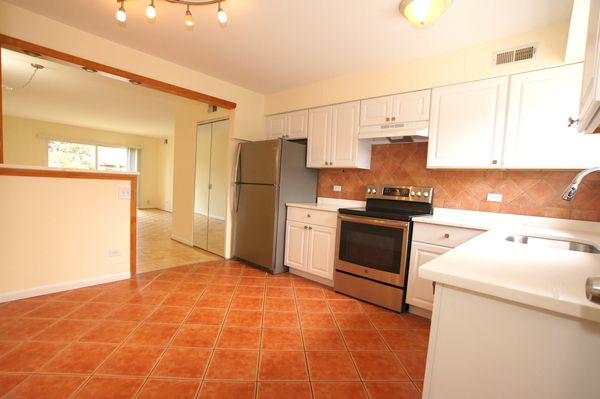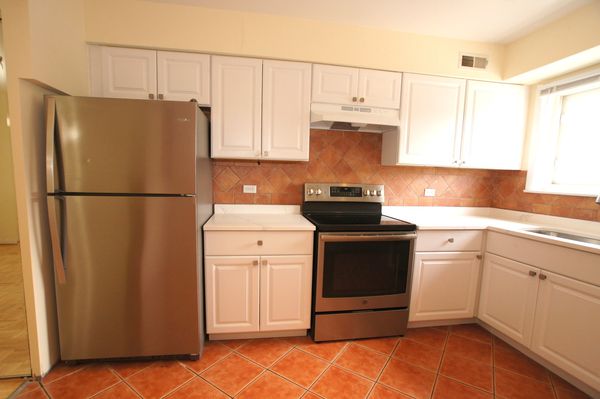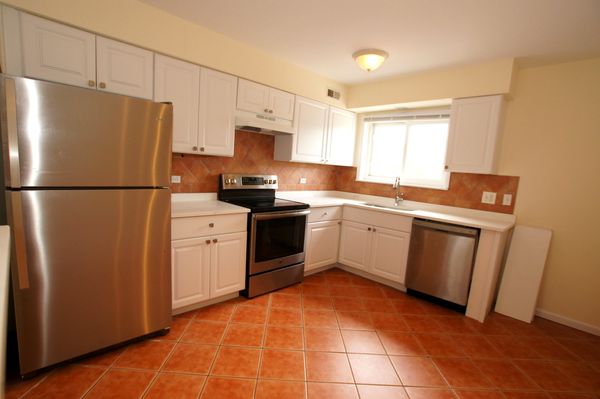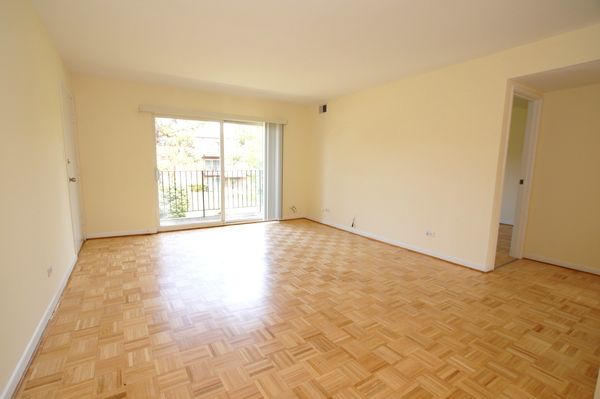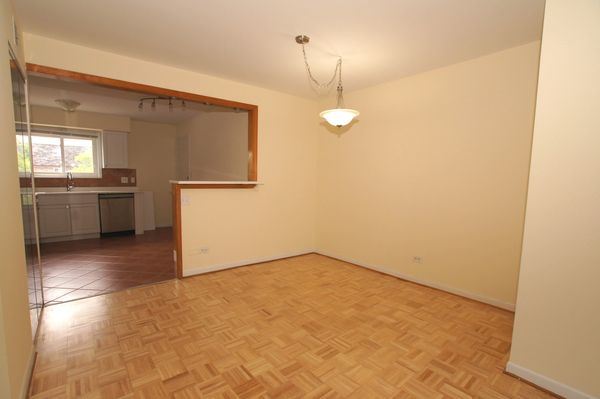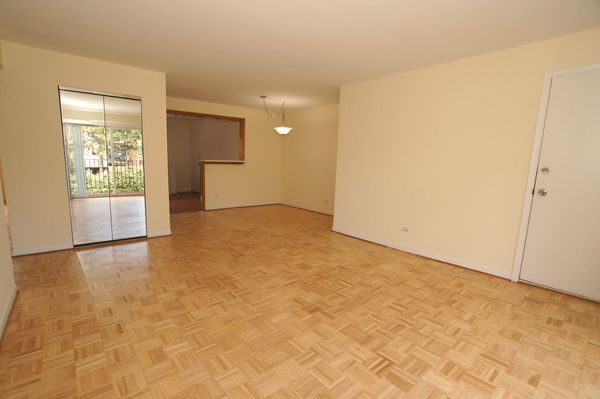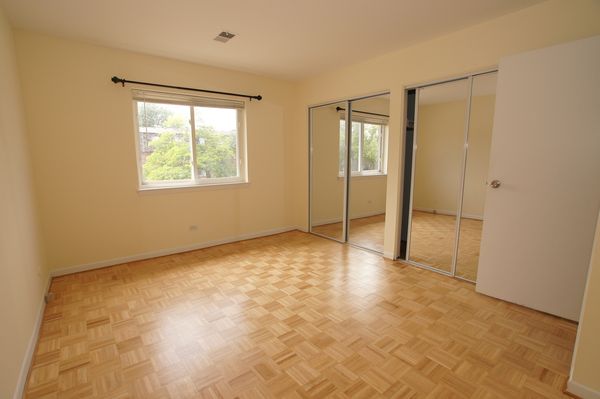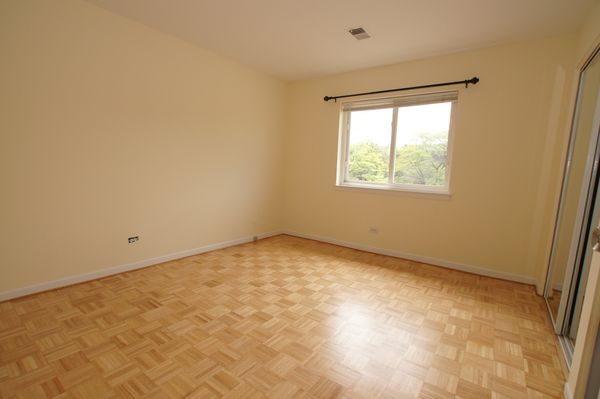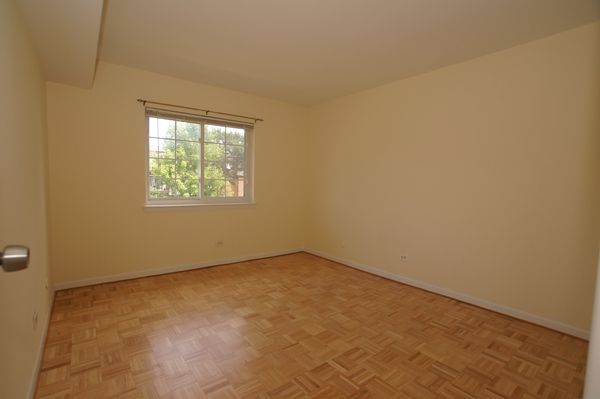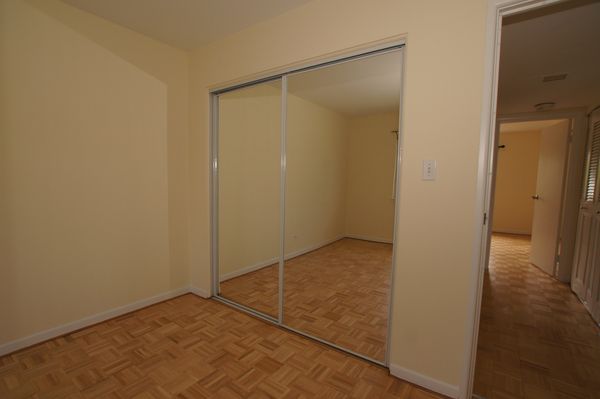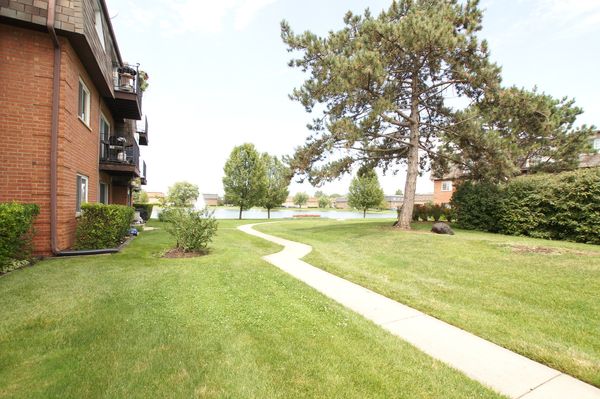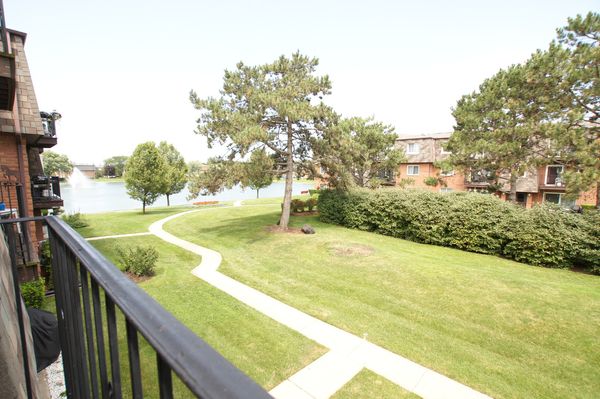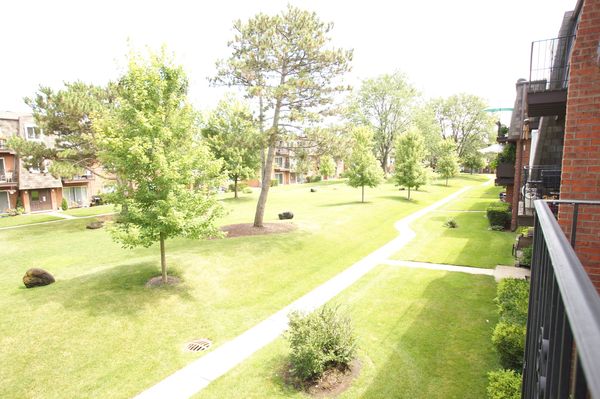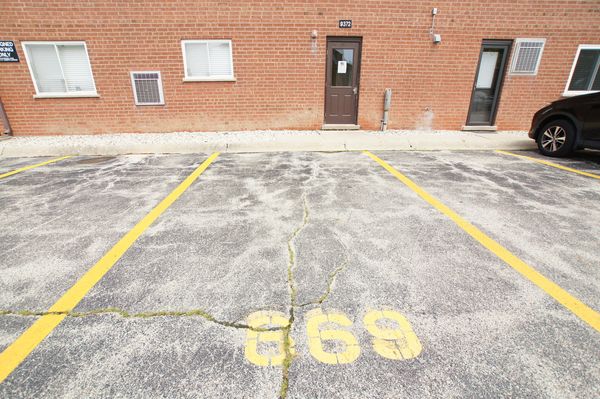9372 Bay Colony Drive Unit 2S
Des Plaines, IL
60016
Status:
Sold
Townhouse or Condo
2 beds
1 baths
0 sq.ft
Listing Price:
$199,900
About this home
JUST UPDATED 2ND FLOOR 2 BEDROOM CONDO IN BAY COLONY. UNIT WAS JUST UPDATED WITH NEW KITCHEN CABINETS, BRAND NEW GRANITE COUNTERTOP, NEW STAINLESS STEEL FRIDGE, REFINISHED HARDWOOD FLOORING, COMPLETELY REPAINTED THROUGHOUT, NEW CLOSET DOORS, NEW BATHROOM SINK AND TOILET. TIME FOR A NEW OWNER TO ENJOY THIS LOVELY PROPERTY. THE UNIT HAS A LARGE BALCONY THAT OVERLOOKS A LUSH COURTYARD AND HAS VIEWS OF THE POND. BROKER OWNED.
Property details
Interior Features
Rooms
Additional Rooms
None
Appliances
Range, Microwave, Dishwasher, Refrigerator, Stainless Steel Appliance(s)
Square Feet Source
Not Reported
Basement Description
None
Basement Bathrooms
No
Basement
None
Bedrooms Count
2
Bedrooms Possible
2
Dining
Combined w/ LivRm
Disability Access and/or Equipped
No
Baths FULL Count
1
Baths Count
1
Interior Property Features
Hardwood Floors, Storage
LaundryFeatures
Common Area
Total Rooms
5
Floor Level
2
room 1
Level
N/A
room 2
Level
N/A
room 3
Level
N/A
room 4
Level
N/A
room 5
Level
N/A
room 6
Level
N/A
room 7
Level
N/A
room 8
Level
N/A
room 9
Level
N/A
room 10
Level
N/A
room 11
Type
Bedroom 2
Level
Main
Dimensions
12X11
Flooring
Hardwood
room 12
Type
Bedroom 3
Level
N/A
room 13
Type
Bedroom 4
Level
N/A
room 14
Type
Dining Room
Level
Main
Dimensions
11X10
Flooring
Hardwood
room 15
Type
Family Room
Level
N/A
room 16
Type
Kitchen
Level
Main
Dimensions
12X11
Flooring
Hardwood
Type
Eating Area-Breakfast Bar, Eating Area-Table Space, SolidSurfaceCounter, Updated Kitchen
room 17
Type
Laundry
Level
N/A
room 18
Type
Living Room
Level
Main
Dimensions
16X13
Flooring
Hardwood
room 19
Type
Master Bedroom
Level
Main
Dimensions
14X11
Flooring
Hardwood
Bath
None
Virtual Tour, Parking / Garage, Exterior Features, Multi-Unit Information
Age
41-50 Years
Approx Year Built
1978
Parking Total
1
Driveway
Asphalt
Exposure
East
Exterior Building Type
Brick
Exterior Property Features
Balcony
Foundation
Concrete Perimeter
Parking Features
Assigned
Garage On-Site
Yes
Parking
Space/s
Rehab Year
2024
Roof Type
Asphalt
MRD Virtual Tour
None
School / Neighborhood, Utilities, Financing, Location Details
Air Conditioning
Central Air
Area Major
Des Plaines
Corporate Limits
Unincorporated
Directions
EMERSON (BETWEEN GOLF AND BALLARD) W TO BAY COLONY DRIVE FOLLOW AROUND TO PROPERTY IN COURT 10.
Electricity
Circuit Breakers
Equipment
CO Detectors
Elementary Sch Dist
62
Heat/Fuel
Electric, Forced Air
High Sch Dist
207
Sewer
Public Sewer
Water
Public
Jr High/Middle Dist
62
Township
Maine
Property / Lot Details
Lot Dimensions
COMMON
Number of Stories
3
Ownership
Condo
Number Of Units in Building
6
Type Attached
Condo
Property Type
Attached Single
Financials
Financing
Conventional
Investment Profile
Residential
Tax/Assessments/Liens
Master Association Fee($)
$354
Association Amenities
Storage, On Site Manager/Engineer, Park, Party Room, Pool, Security Door Lock(s)
Frequency
Monthly
Master Association Fee
No
Assessment Includes
Water, Insurance, Security, Clubhouse, Pool, Exterior Maintenance, Lawn Care, Scavenger, Snow Removal
Master Association Fee Frequency
Not Required
PIN
09151010241129
Special Assessments
N
Taxes
$3,702
Tax Exemptions
None
Tax Year
2022
$199,900
Listing Price:
MLS #
12110747
Investment Profile
Residential
Listing Market Time
46
days
Basement
None
Number of Units in Building
6
Type Attached
Condo
Parking
Space/s
List Date
07/14/2024
Year Built
1978
Request Info
Price history
Loading price history...
