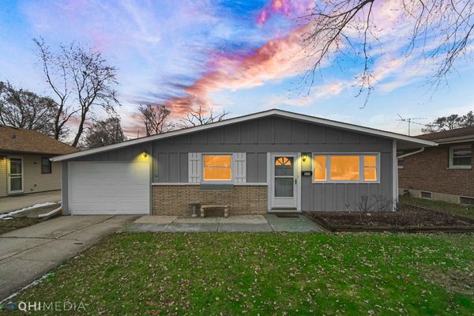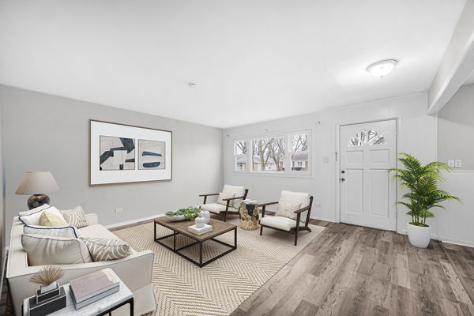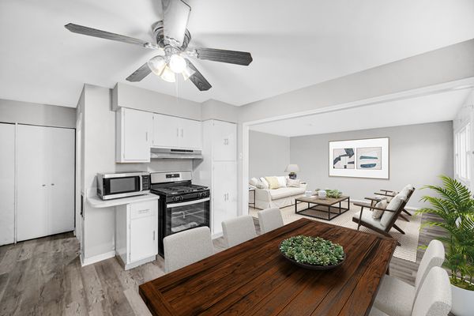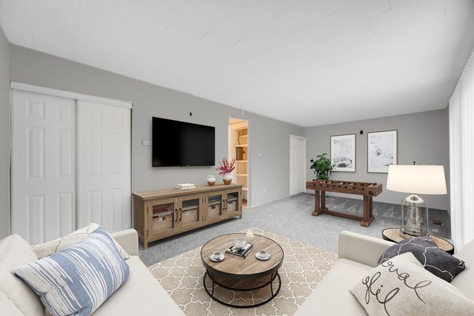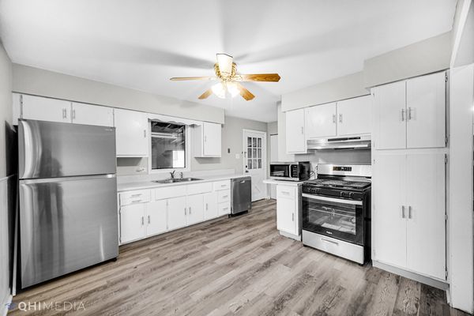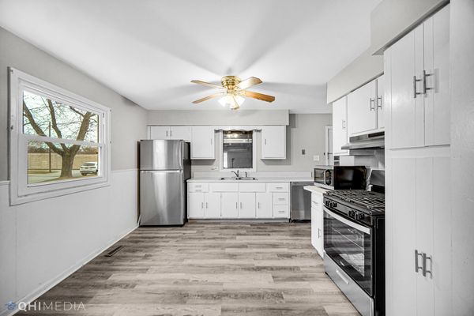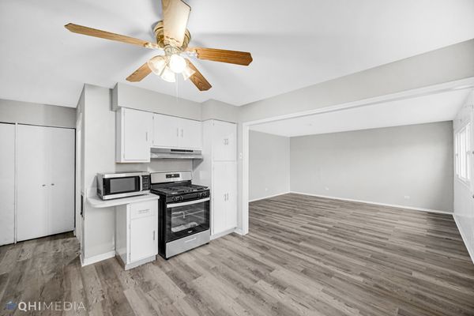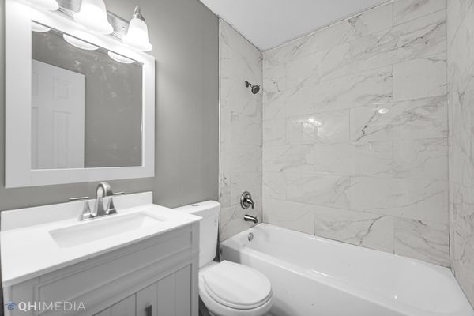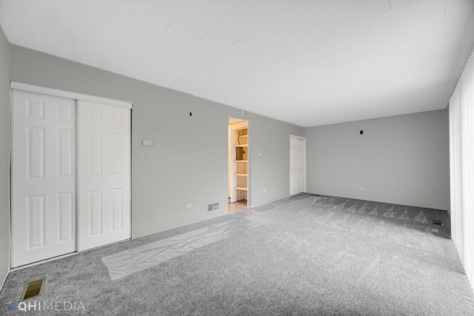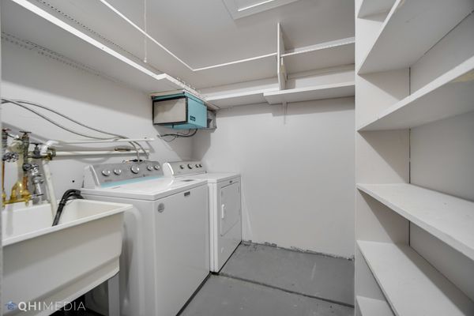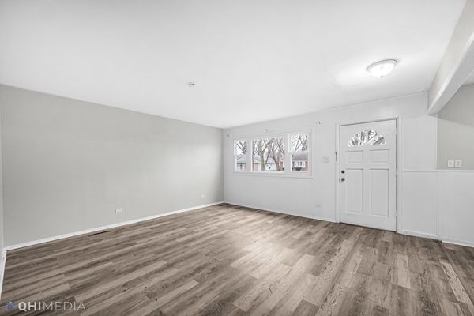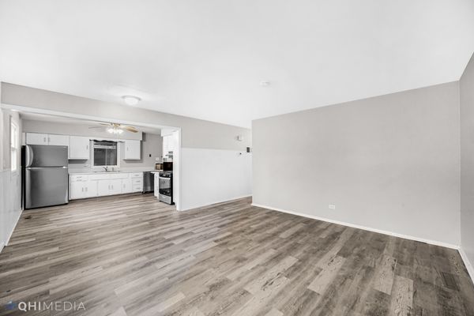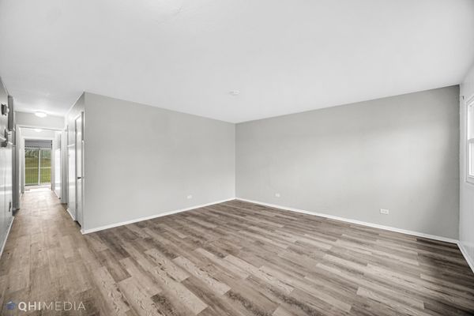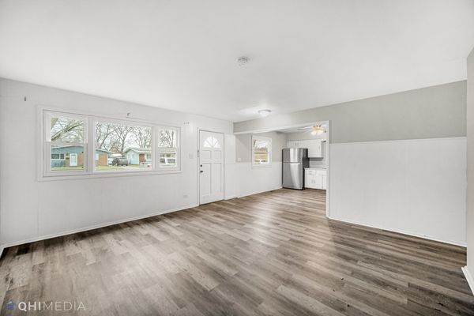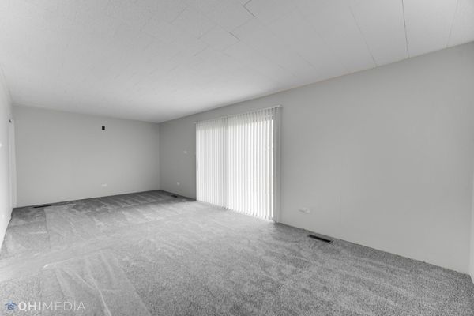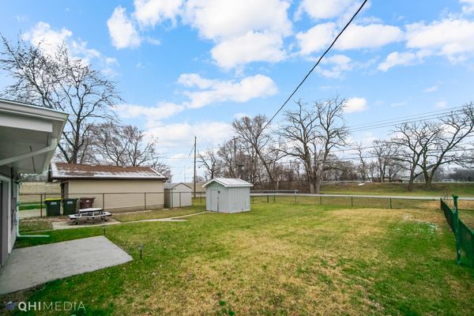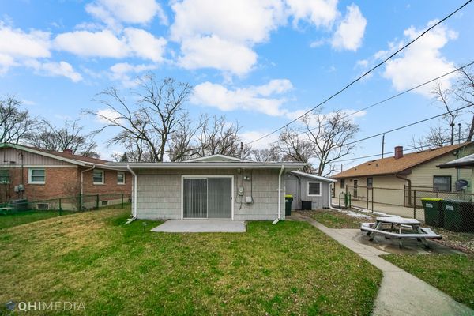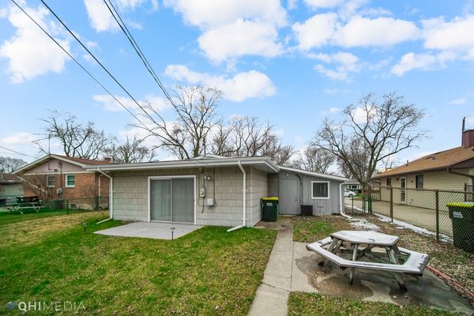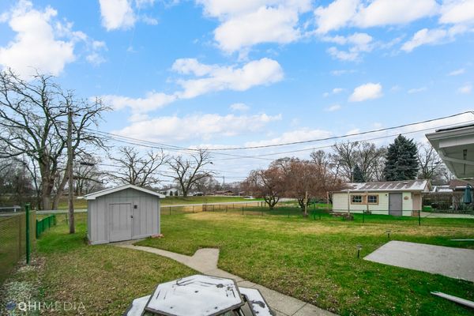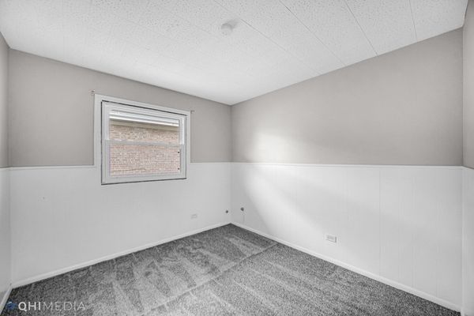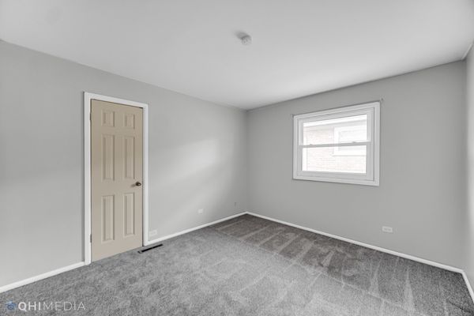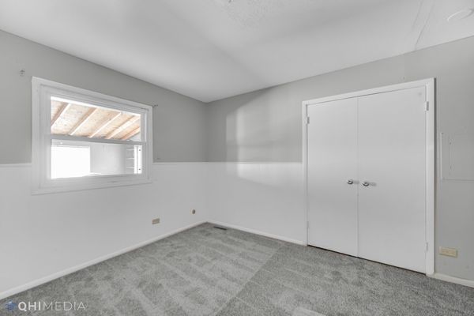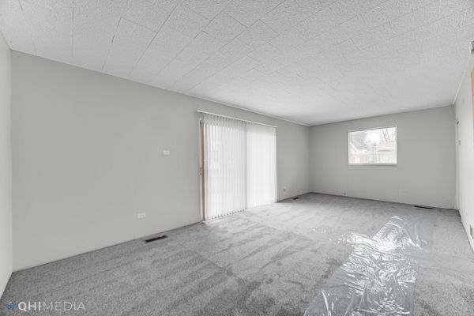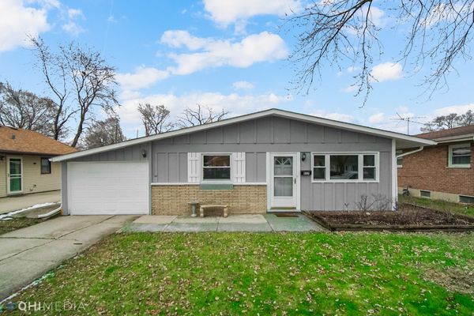937 Sunnyside Avenue
Thornton, IL
60476
About this home
THIS HOME WILL NOT LAST LONG! Step into a freshly painted interior adorned with new flooring, creating a welcoming atmosphere throughout. The spacious den is bathed in natural light, thanks to the elegant sliding glass doors that lead to a large backyard, perfect for outdoor activities and gatherings. Indulge in luxury with the newly renovated and brand-new bathroom that adds a touch of opulence to this already magnificent home. Additionally, enjoy the ease of access to shopping centers, a mere 10-minute drive away. Whether you seek the latest fashion trends, gourmet dining, or everyday essentials, you'll find everything you need within reach. Very close to high school and grade school as well. This thoughtful layout and design make this home an ideal choice for those looking to lay new roots. Taxes do not reflect exemption!
