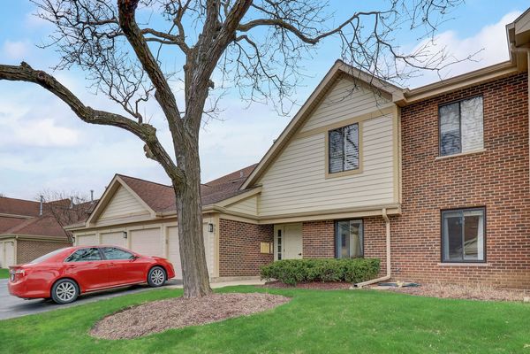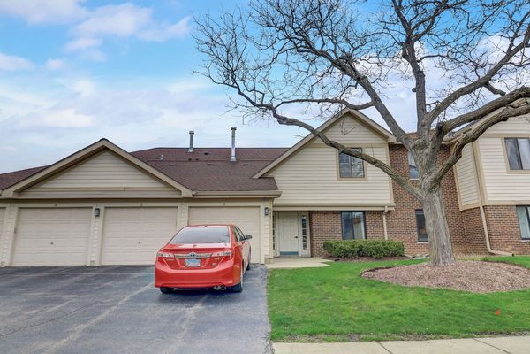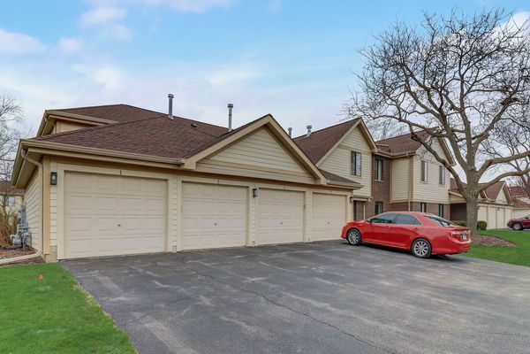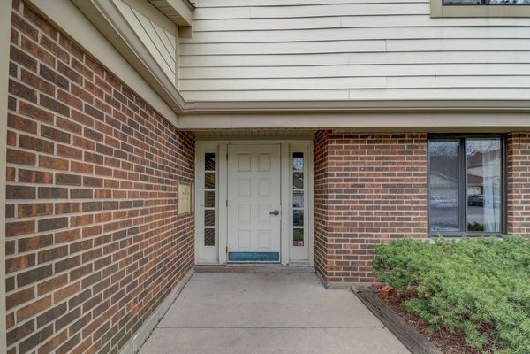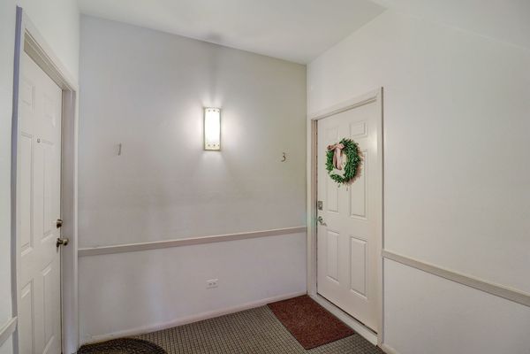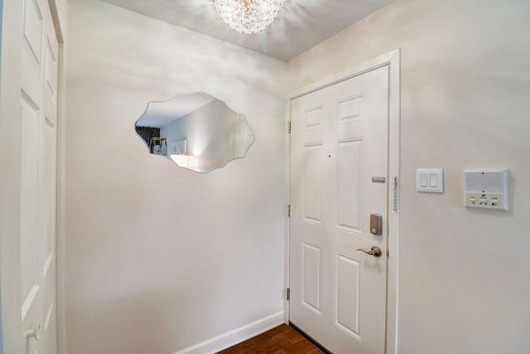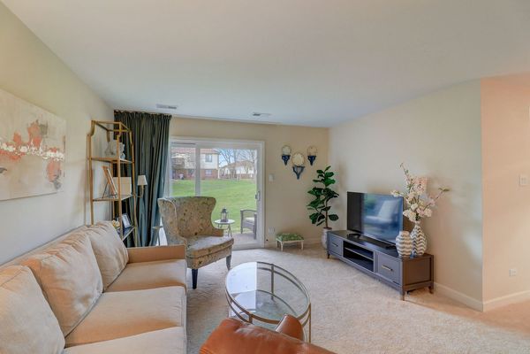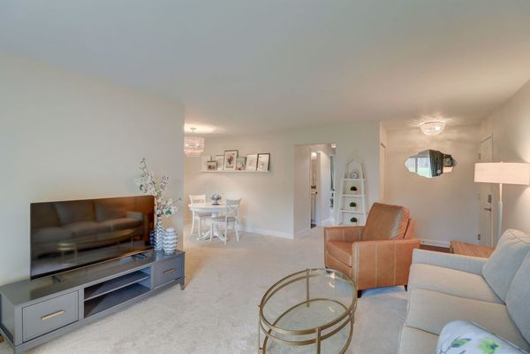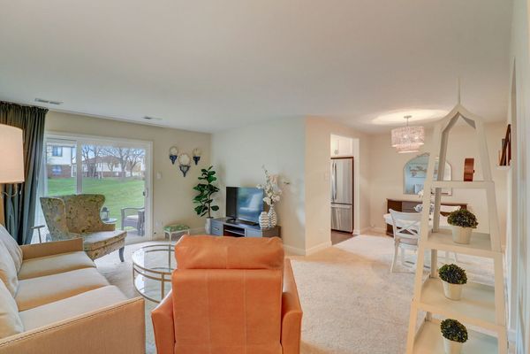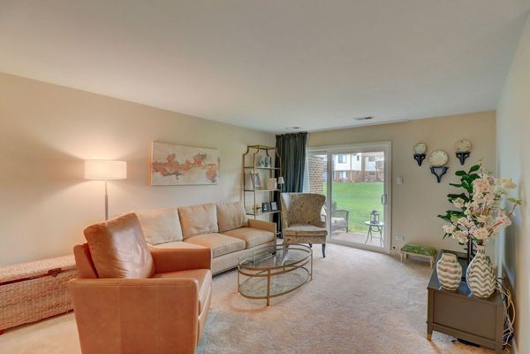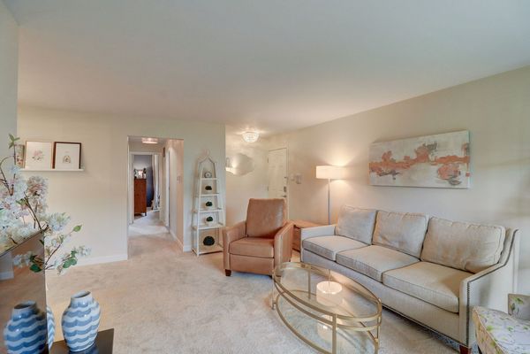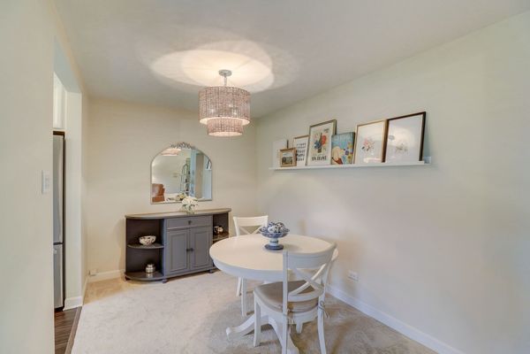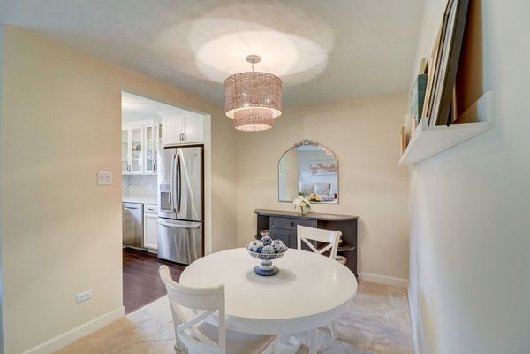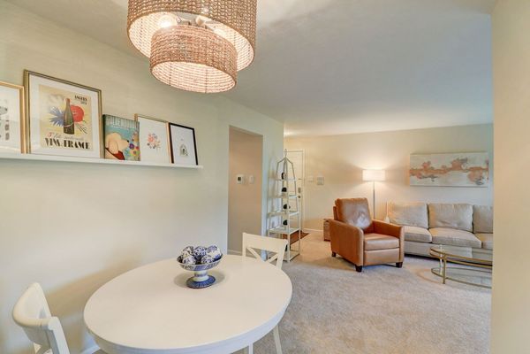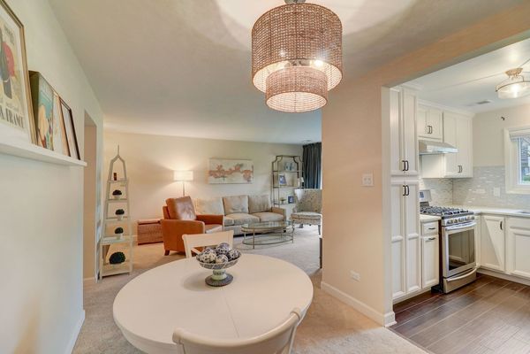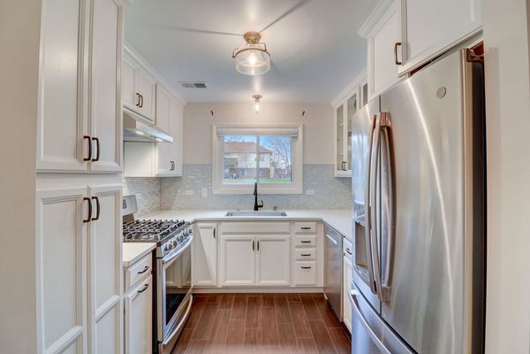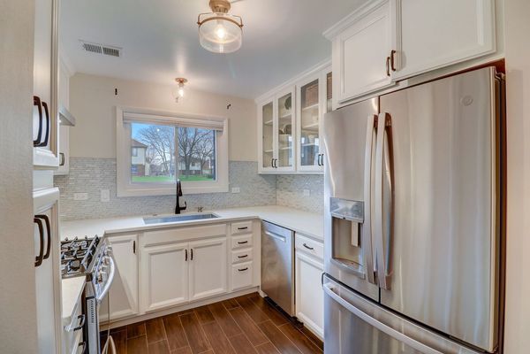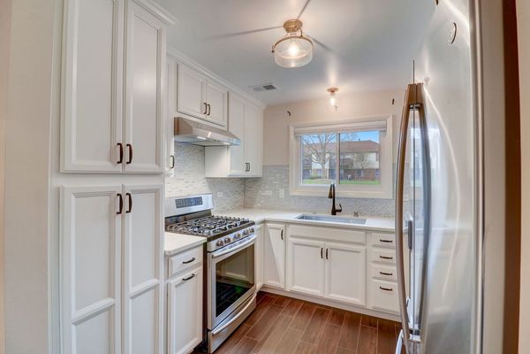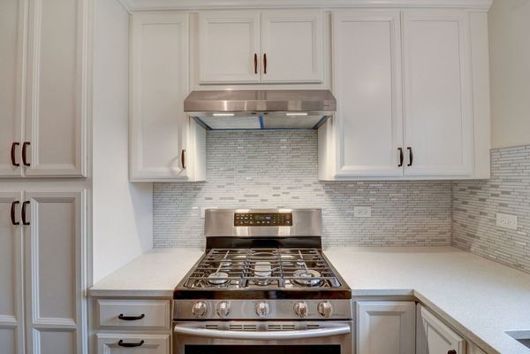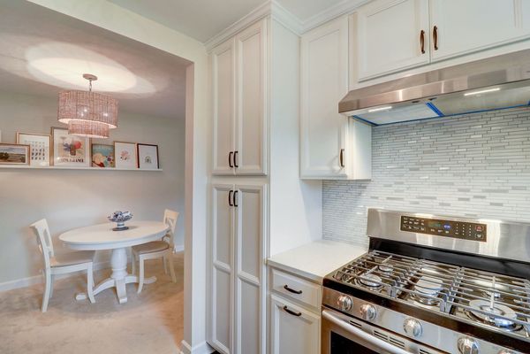937 E Kings Row Unit 3
Palatine, IL
60074
About this home
Welcome to your dream condo in the coveted KINGSBROOKE neighborhood! This FIRST-FLOOR gem boasts 2 bedrooms and 1 bath, meticulously REMODELED AND UPGRADED to perfection in recent years. Step inside to discover a space that's light and bright, where every detail has been carefully curated for modern comfort and style. You'll be sure to fall in love with the stunning kitchen, featuring luxurious QUARTZ COUNTERTOPS, a sleek PORCELAIN TILE backsplash, and top-of-the-line STAINLESS STEEL appliances. Open the sliding glass doors off of the living room and step out onto your private BACK PATIO, where you can enjoy serene views of the courtyard. It's the perfect spot for morning coffee or al fresco dining with friends and family. Retreat to the primary bedroom, complete with a LARGE WALK-IN CLOSET offering ample storage space for all your wardrobe essentials. And with a dedicated laundry room featuring WASHER AND DRYER HOOK-UPS, keeping up with household chores has never been easier. As an added bonus, exterior maintenance and lawn care are included with the HOA, ensuring that you can enjoy a carefree lifestyle without the hassle of outdoor upkeep. Conveniently located in the highly sought-after Kingsbrooke neighborhood, this condo offers the perfect blend of comfort, convenience, and style. Don't miss your chance to make it yours - schedule a showing today! View the Virtual 3D Tour to preview the home easily.
