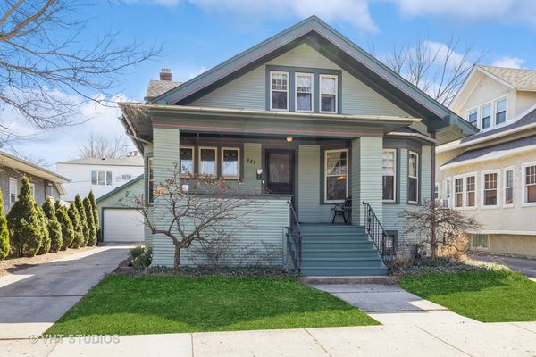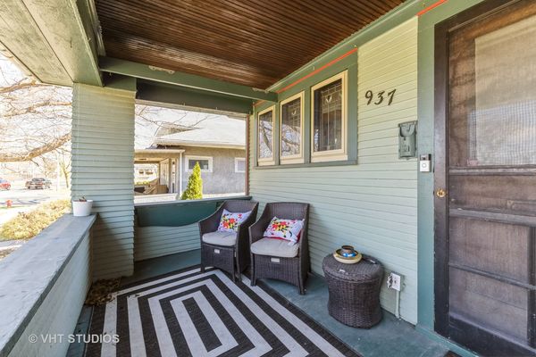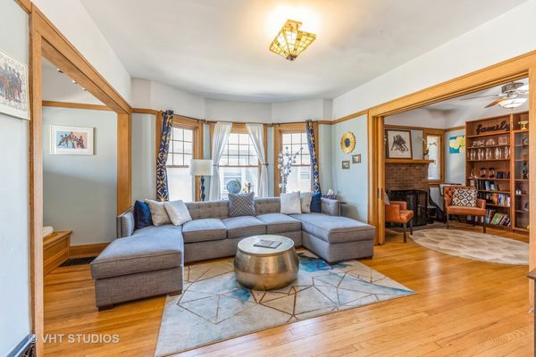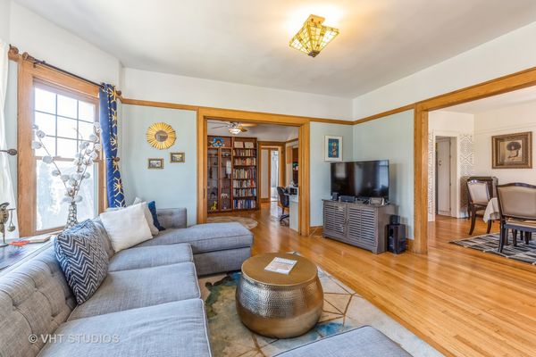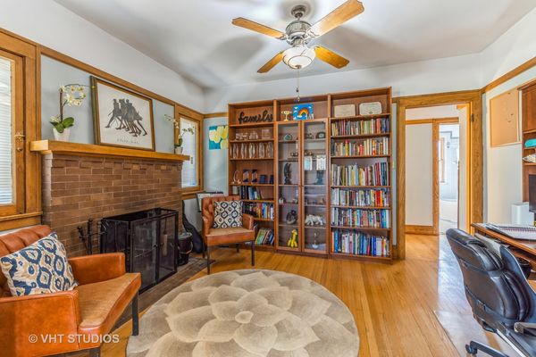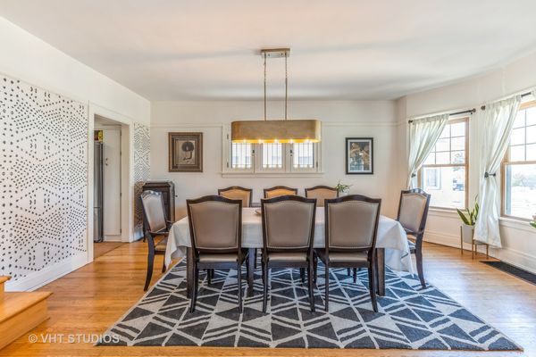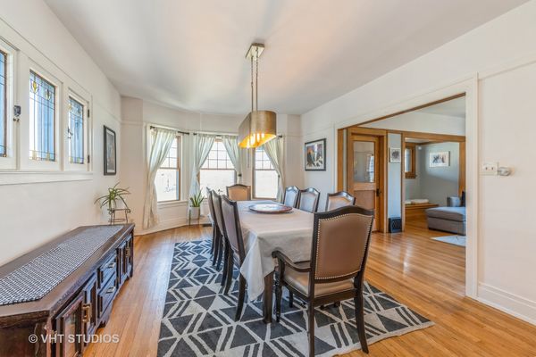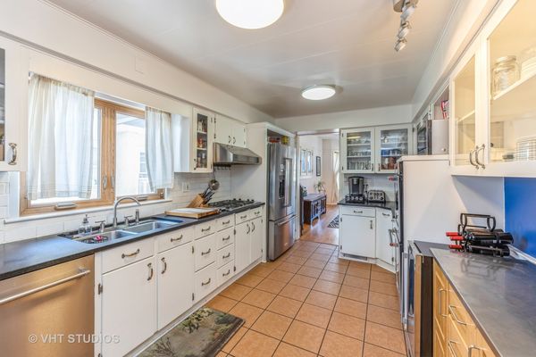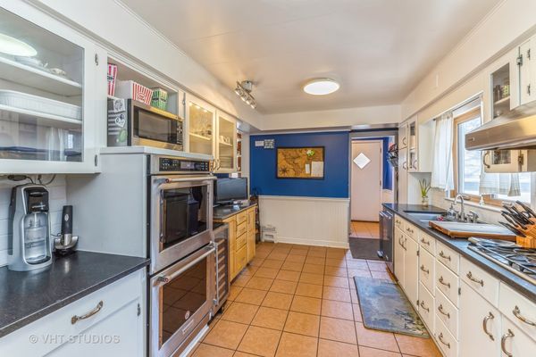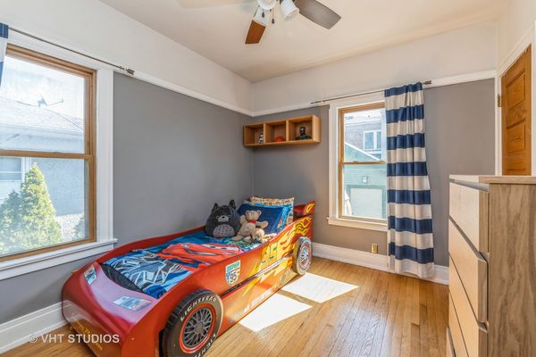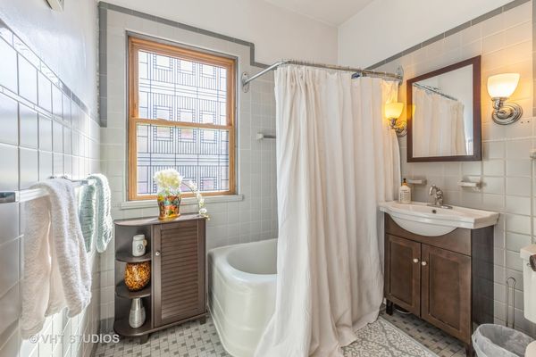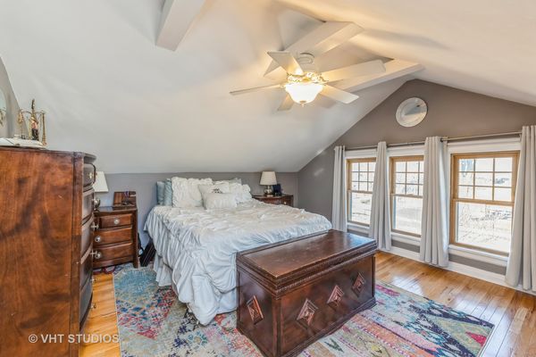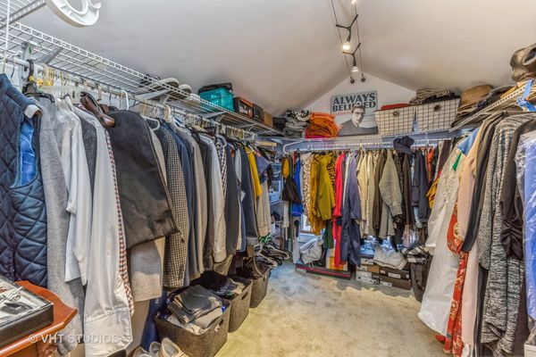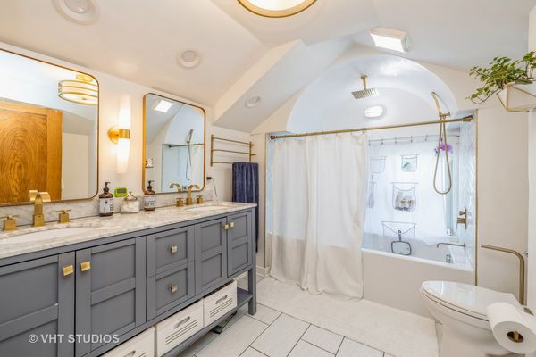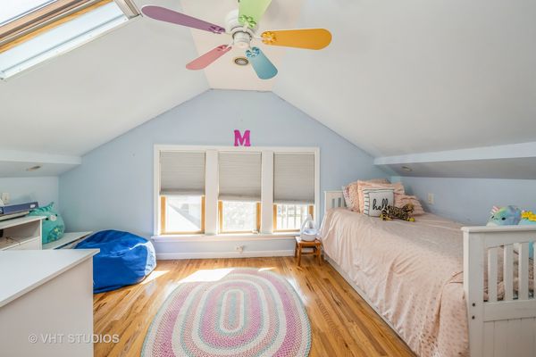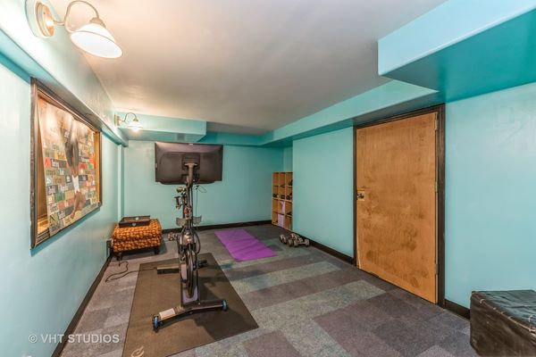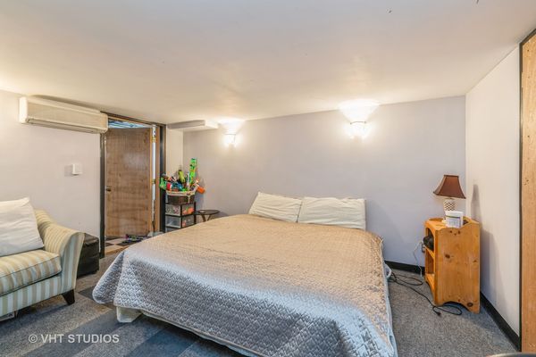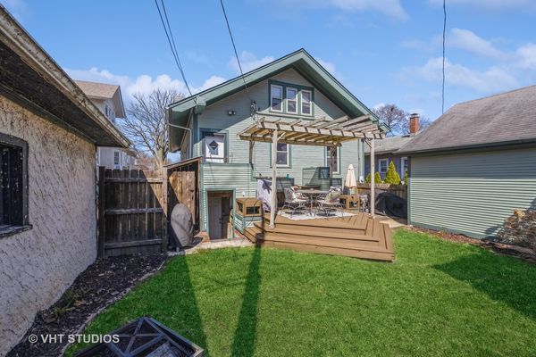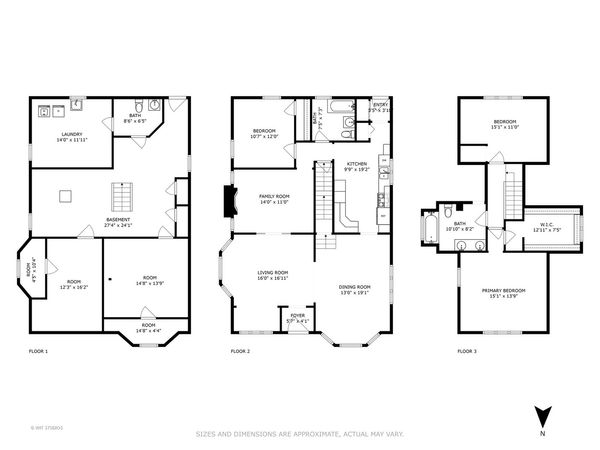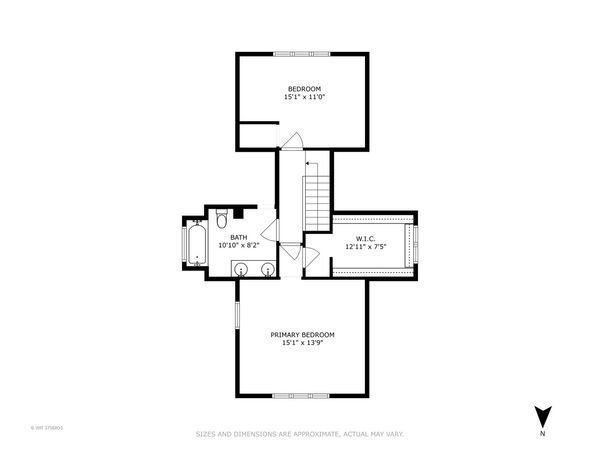937 Division Street
Oak Park, IL
60302
About this home
This enchanting 3-bedroom, 2.5-bath Craftsman Bungalow is a quintessential representation of Oak Park living and is located mere steps from Mann School & Field Center/Park. This home is loaded with character and offers a unique layout for today's lifestyles. The presence of art glass and hardwood floors is beautifully woven throughout! This home invites entertaining from the expansive dining and living areas to the cozy library, making it ideal for large or intimate gatherings. The kitchen offers black granite countertops, double ovens, built-in cooktop, and plenty of cabinet space. The home's unique layout offers a bedroom and full bath on the first level and two bedrooms and another full bath on the second level. You'll find a finished basement, with a room original built as a recording studio now used as an office/playroom-a testament to the versatility of this space. Whether you continue its musical legacy or transform it into a family room, man cave, workspace, or office, the possibilities are limitless. Storage, laundry space, and a 1/2 bath are also on this level. The custom back deck offers the perfect retreat for outdoor enjoyment for kids and adults as well. Improvements over the last decade include; New full bath on 2nd level, with HEATED floors (2020), All new kitchen appliances, 2020, exterior paint and new gutters (2016), a complete roof replacement (2010), new windows (2008), A/C system installation (2017), new front Steps (2016), a Whole-House Water Pump (2014), and the addition of a new staircase with custom bookshelf to the 2nd floor & 2nd level hardwood floors (2013). This property is a true gem, offering a rare combination of historical charm, modern updates, and an unbeatable location.
