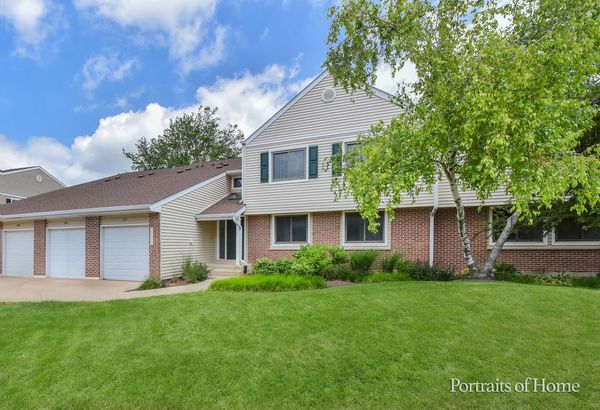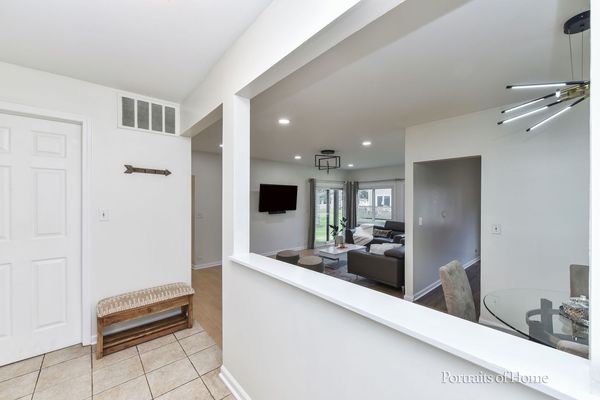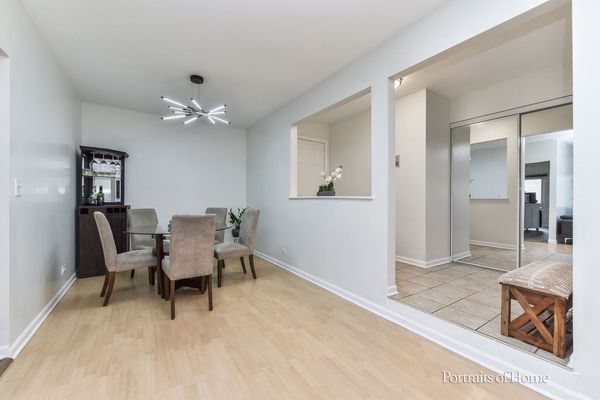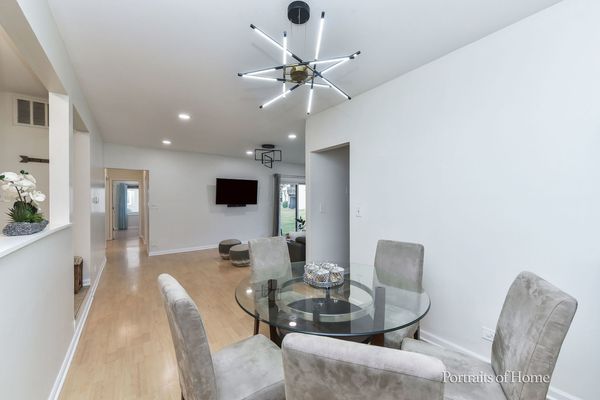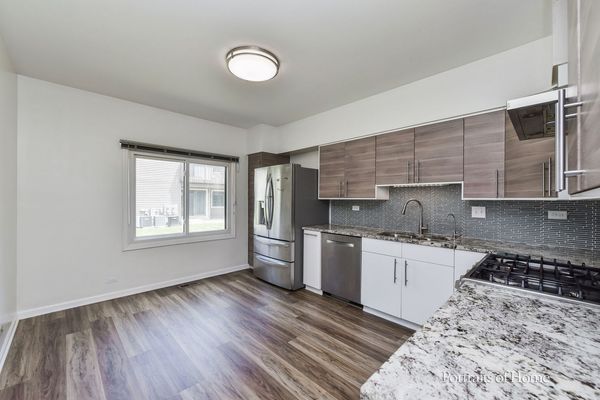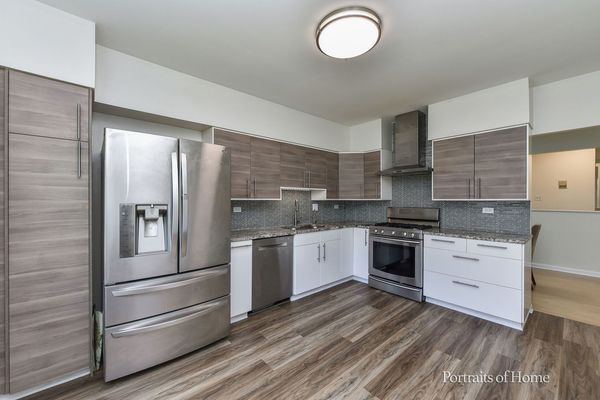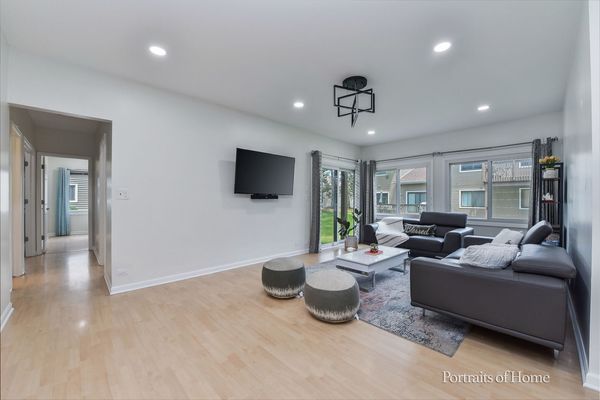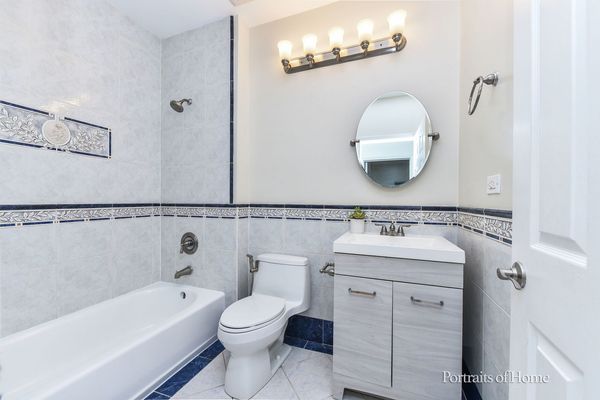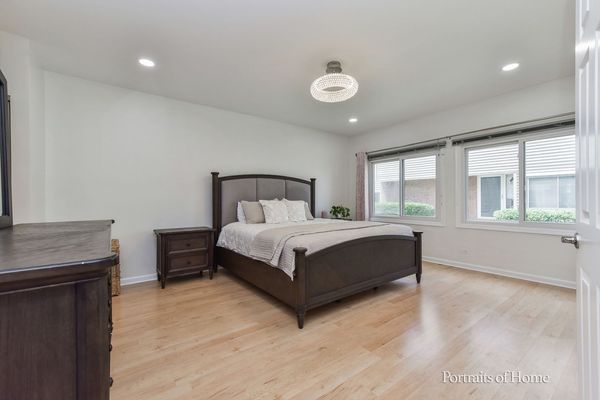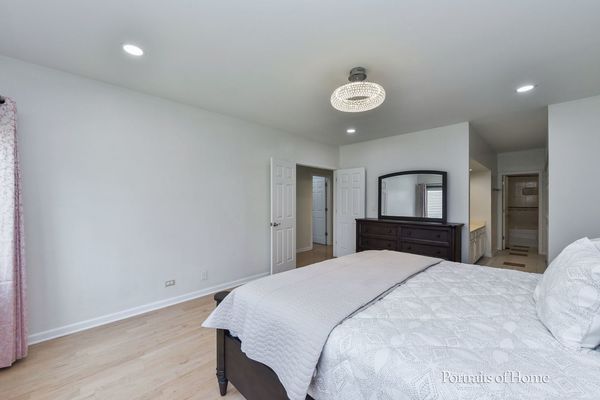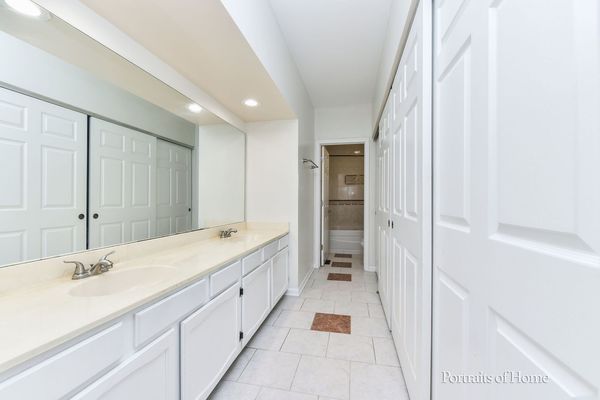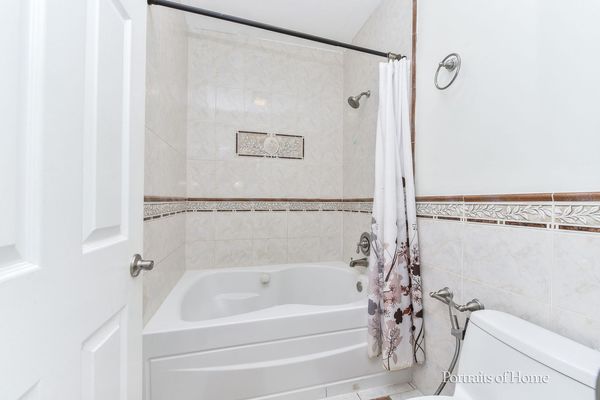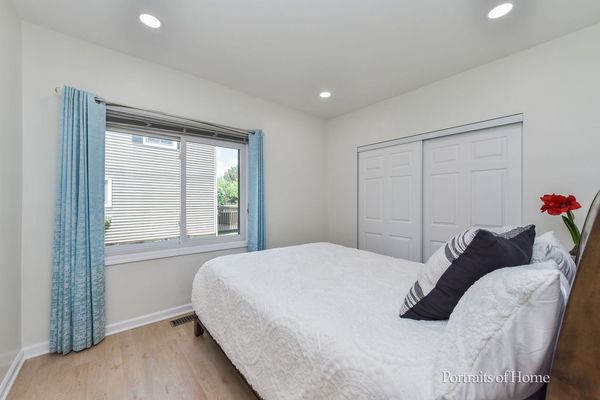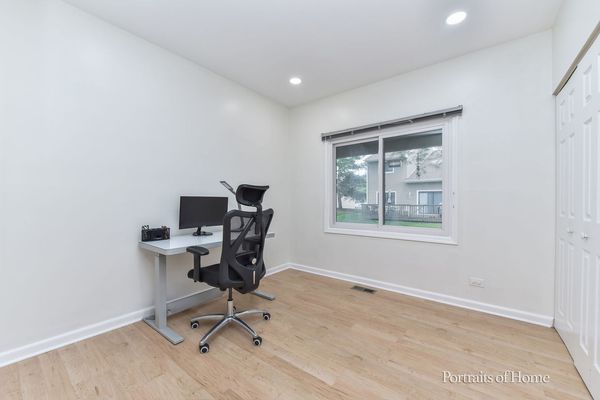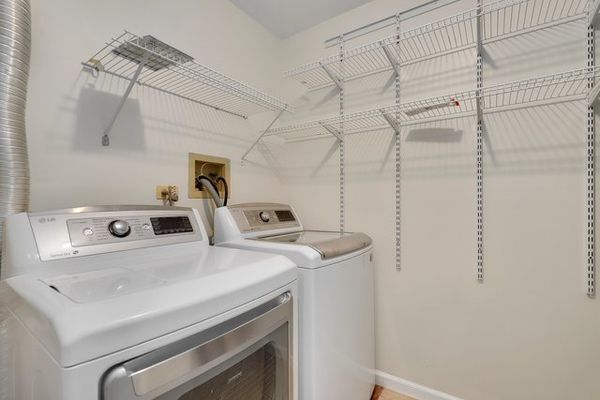936 Hidden Lake Drive Unit 936
Buffalo Grove, IL
60089
About this home
Totally UPDATED and Move in Ready, Beautiful END UNIT Spacious RANCH HOME With 3 bedroom, 2 full bath in Hidden Lake Subdivision With perfect OUTDOOR ENTERTAINMENT in your PRIVATE BACKYARD PATIO OVERLOOKING COMMON GREEN SPACE!!!HIGHLY ACCLAIMED AND DESIRED STEVENSON HIGH SCHOOL*****A POOL COMMUNITY******WATER INCLUDED IN HOA**** An Open Floor plan with FAMILY ROOM, DINNING AREA AND KITCHEN ALL CONNECTED to each other*****LIGHT AND BRIGHT WITH A WALL OF WINDOWS IS the HEART OF THE HOUSE THE FAMILY ROOM which has a Sliding Door Opening in to your Private Patio*****ALL NEW WIFI Controlled SMART RECESSED LIGHTS (with an option to change colors)AND MODERN LIGHT FIXTURES ALL THRU THE HOUSE***Freshly PAINTED with Neutral Dove White Color*****UPDATED HALLWAY BATH WITH CERAMIC TILES AND TILE SHOWER****Freshly REFINISHED AND GLAZED SOAKER TUB****NEWER WIFI CONTROLLED GARAGE DOOR OPENER****WATER HEATER WITHIN LAST 2.5 YEARS*****ADDITIONAL BEDROOMS With their Own Closets*****IN UNIT LARGE LAUNDRY ROOM With WASHER-DRYER*****WOOD LAMINATE ( NO CARPET)THRUOUT THE HOME*****TOTALLY UPGRADED LARGE KITCHEN with GRANITE COUNTERS, STAINLESS STEEL APPLIANCES, STAINLESS STEEL HOOD which is vented out, 42 Inch CUSTOM CABINETS, BACKSPLASH and Spacious EATING AREA*****SEPERATE FORMAL DINNING ROOM CONNECTED TO KITCHEN*****LARGE and WELL LIT with NATURAL LIGHT flanked by a wall of Windows Is MASTER SUITE WITH FRENCH DOUBLE DOOR ENTRY AND PRIVATE UPGRADED MASTER BATHROOM*****MASTER BATHROOM WITH DUAL SINK, CERAMIC TILE FLOORING AND TILED SOAKER TUB/SHOWER******GREAT LOCATION With Perfectly situated in close proximity to the association pool and recently renovated large community park. You can enjoy scenic walks or many sports activities such as tennis, basketball, roller hockey, and skating in the community park or a dip in a pool just a 3-minute walk. The association takes care of lawn maintenance and snow removal; water and garbage collection services are included in the monthly association fee. Easy access to expressways, shopping, restaurants, schools and parks******
