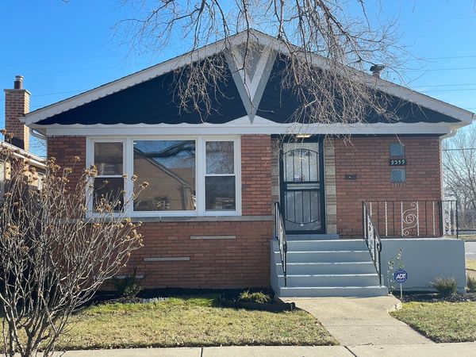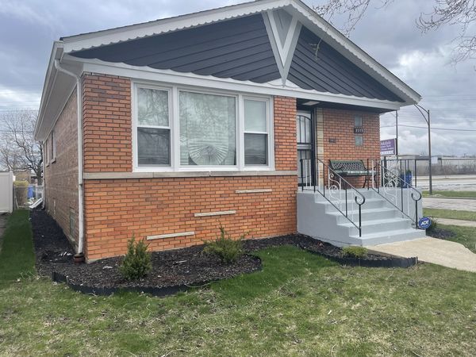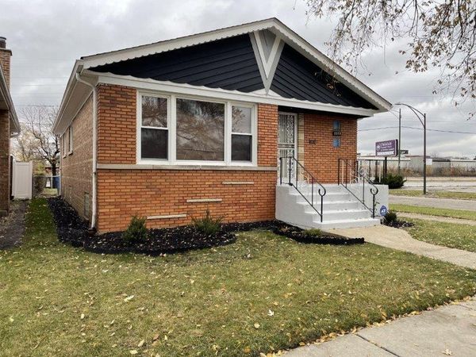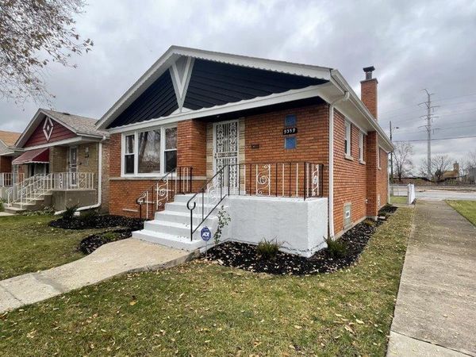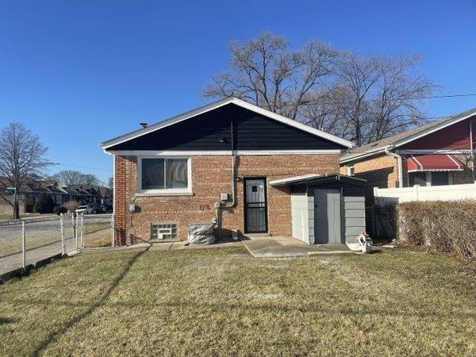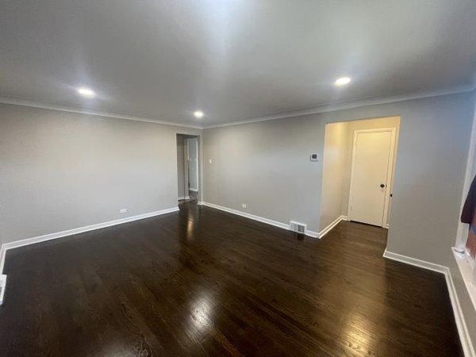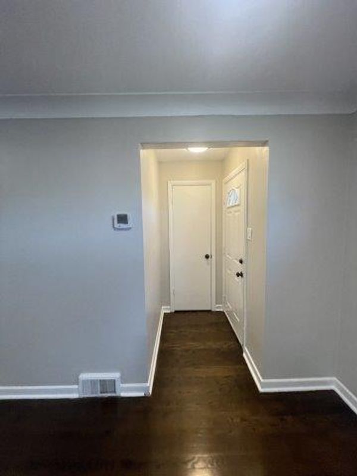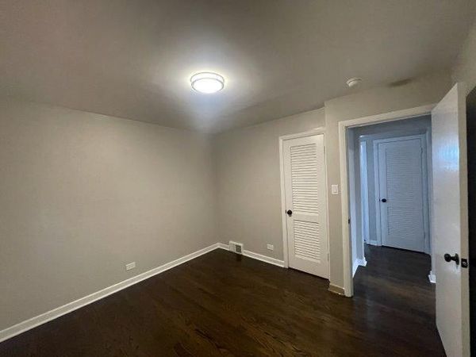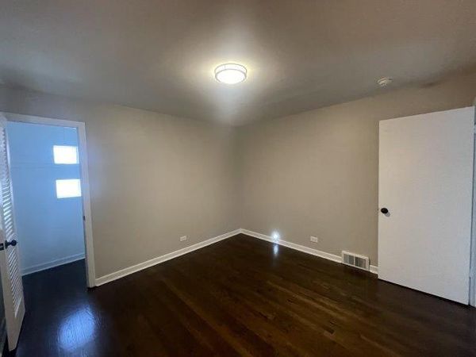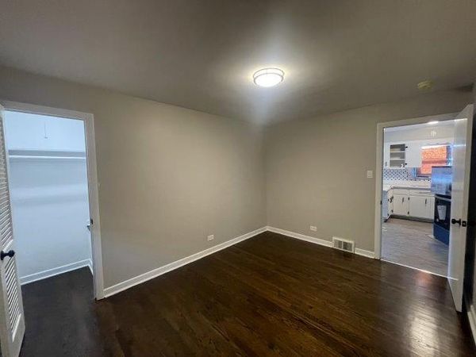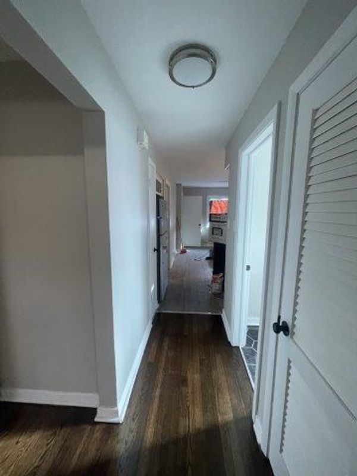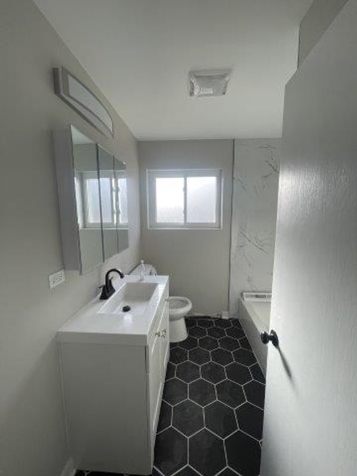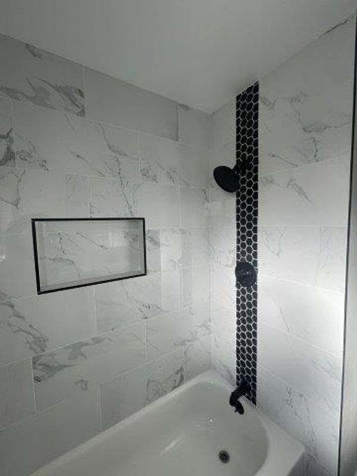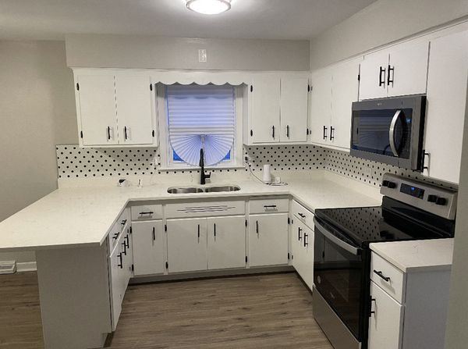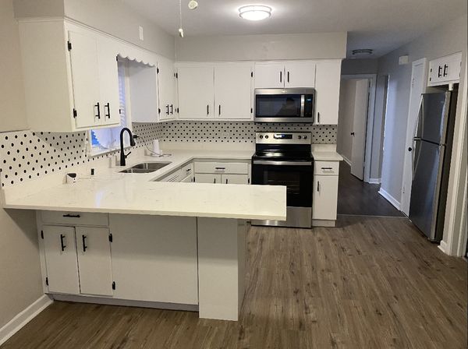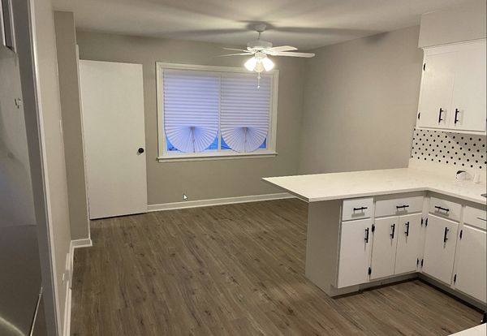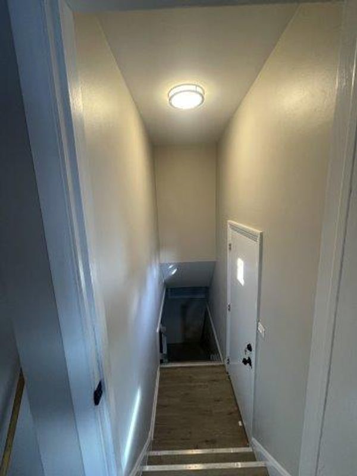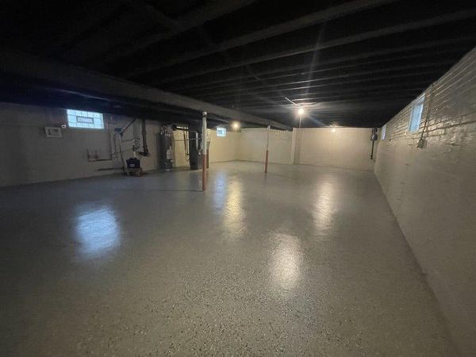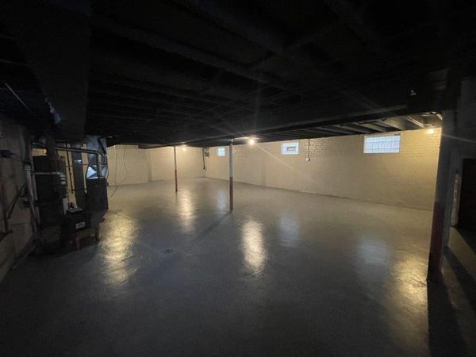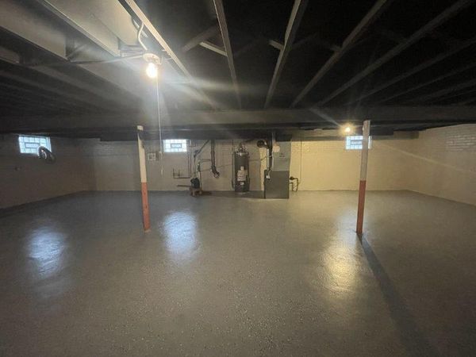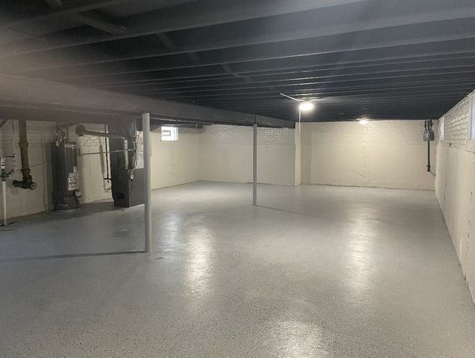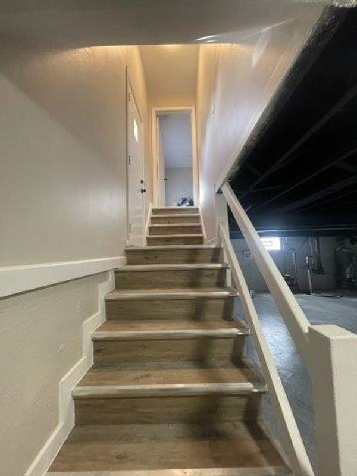9359 S Aberdeen Street
Chicago, IL
60620
About this home
Are you in search of a cozy and beautiful move-in-ready home nestled in a wonderful neighborhood? Look no further! Welcome to your dream move-in-ready home, situated in the charming Washington Heights neighborhood. This fully updated raised brick ranch on a corner lot offers everything you've been searching for and more. As you step into the recently renovated kitchen, you'll be greeted by beautifully restored cabinets, granite countertops, and stainless-steel appliances, infusing a modern touch into the heart of the home. The spacious family room is bathed in natural light, thanks to the new efficient windows, making it the perfect gathering spot with its warmth and charm. Throughout the house, you'll find recently refinished hardwood floors and new Luxury Vinyl flooring, harmoniously complemented by Agreeable Gray walls and elegant white trims, creating a welcoming and stylish ambiance. Outside, the expansive fenced backyard is an entertainer's delight, ideal for hosting Bar-B-Q parties, allowing you to relish the peaceful surroundings and the sweet melodies of birds while children play. With three bedrooms and one full bathroom, this home is tailor-made for a family. The incredibly spacious basement offers versatility, whether you envision it as a recreation room, office space, or a venue for hosting memorable family reunions, especially with Christmas just around the corner. Essential updates, including a hot water heater, new kitchen appliances, washer and dryer, and an upgraded electric panel, have all been thoughtfully taken care of. The home boasts a newer roof, HVAC system, refinished kitchen with granite counters, fully rehabbed bathroom, new copper plumbing, water heater, windows, and refinished wood floors. Unrestricted street parking is available, with a rear gate providing access to private parking in the backyard. The fully remodeled basement with armory gray epoxy floor paint adds to the overall appeal, offering additional living and storage space. Ideally located, this property offers easy access to shopping, dining, parks, schools, and is just 15 miles from downtown Chicago. Meticulous rehabilitation and modernization efforts have transformed this property into an exceptional opportunity. Don't miss out on the unbeatable location and attractive pricing; schedule a viewing before it's too late!
